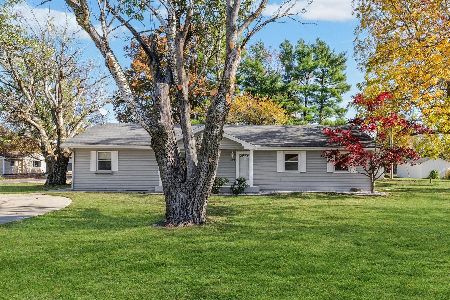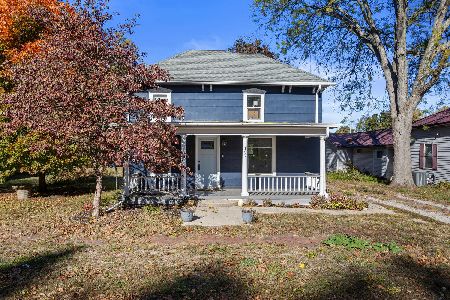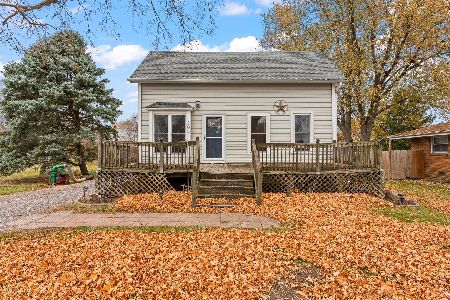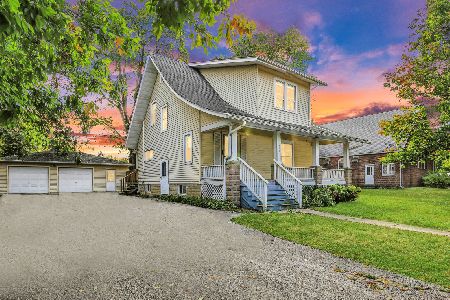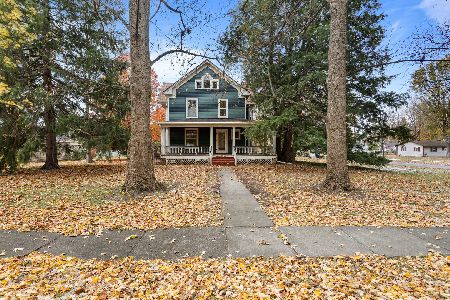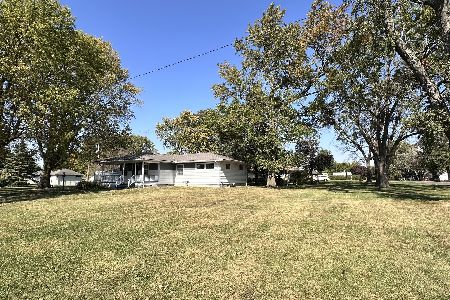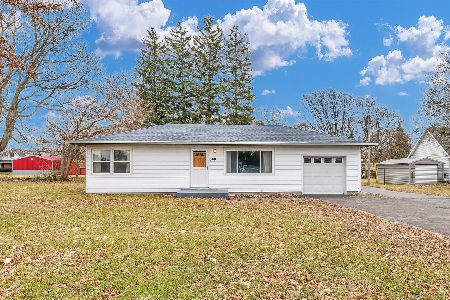416 Newton Street, Mansfield, Illinois 61854
$279,900
|
Sold
|
|
| Status: | Closed |
| Sqft: | 2,910 |
| Cost/Sqft: | $96 |
| Beds: | 3 |
| Baths: | 3 |
| Year Built: | 2000 |
| Property Taxes: | $6,734 |
| Days On Market: | 1556 |
| Lot Size: | 0,46 |
Description
Situated on almost half-acre, just outside of town, sits this amazing 2900 sq ft 2-story home. Soaring ceilings as you enter, the living room has a gas fireplace with a custom mantle, the family room offers additional space for endless options. Don't miss the dining with glass pocket doors and a first-floor office with built-in desk. The sunroom has Southern views of the backyard and acres upon acres of farmland to sit and simply gaze at. That's just the first level! Upstairs, you'll find 3 large bedrooms, 2 bathrooms, and a bright laundry room. Looking for something with plenty of space for your outdoor hobby machines and toys? The 25' x 41' detached workshop/"Man-Cave" is insulated, heated, and cooled. It offers a built-in secured concrete storm shelter/vault with a large floor safe within. There's so much more too, such as an extra concrete parking pad for the RV, camper, trailer, or whatever the next owner desires. A true outdoorsman's delight! Fully fenced yard with no neighbors in front nor behind. Lots of extras include 6-panel Oak doors and trim, 2 newer Trane HVAC systems, central vac, washer & dryer stay, freshly painted shutters and front door, plus much more. This is truly a dream property and a must to see!
Property Specifics
| Single Family | |
| — | |
| Traditional | |
| 2000 | |
| None | |
| 2 STORY | |
| No | |
| 0.46 |
| Champaign | |
| Roth | |
| — / Not Applicable | |
| None | |
| Public | |
| Septic-Private | |
| 11191297 | |
| 021120006004 |
Nearby Schools
| NAME: | DISTRICT: | DISTANCE: | |
|---|---|---|---|
|
Grade School
Mansfield Elementary School |
18 | — | |
|
Middle School
Blue Ridge Junior High School |
18 | Not in DB | |
|
High School
Blue Ridge High School |
18 | Not in DB | |
Property History
| DATE: | EVENT: | PRICE: | SOURCE: |
|---|---|---|---|
| 11 May, 2020 | Sold | $254,000 | MRED MLS |
| 29 Mar, 2020 | Under contract | $274,900 | MRED MLS |
| 2 Mar, 2020 | Listed for sale | $274,900 | MRED MLS |
| 19 Nov, 2021 | Sold | $279,900 | MRED MLS |
| 7 Oct, 2021 | Under contract | $279,900 | MRED MLS |
| — | Last price change | $286,900 | MRED MLS |
| 23 Aug, 2021 | Listed for sale | $294,900 | MRED MLS |
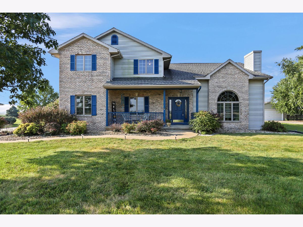
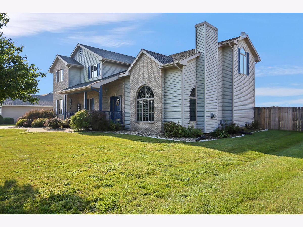
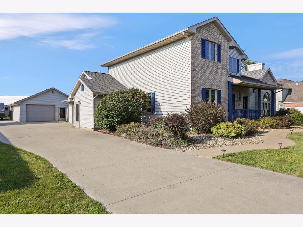
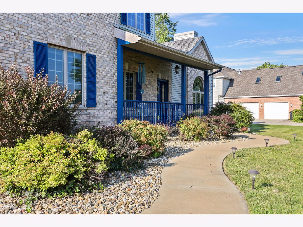
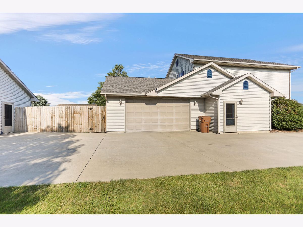
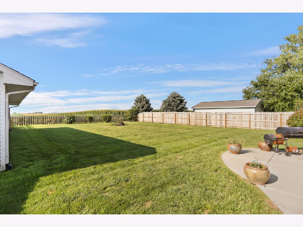
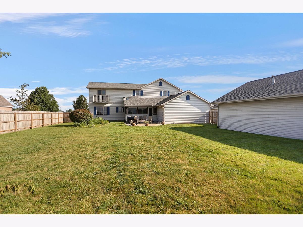
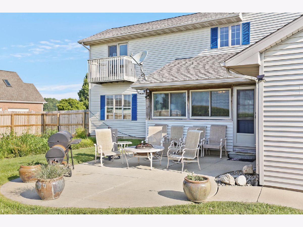
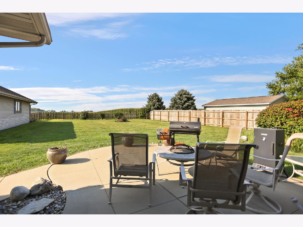
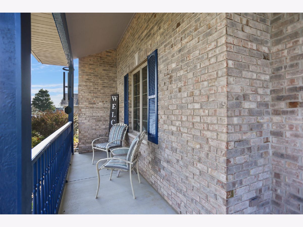
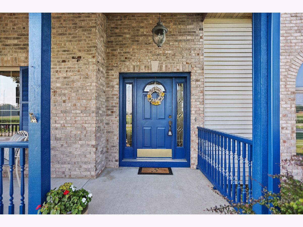
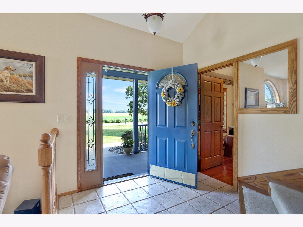
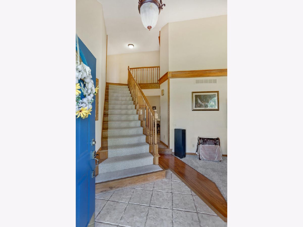
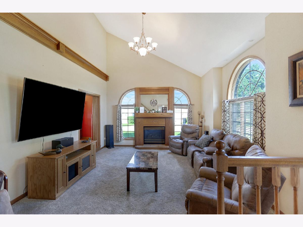
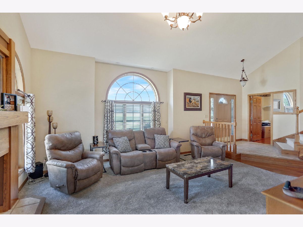
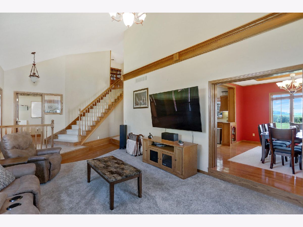
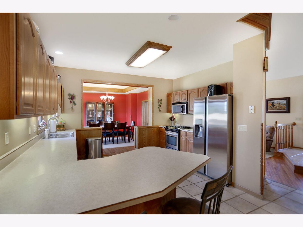
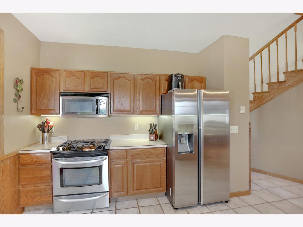
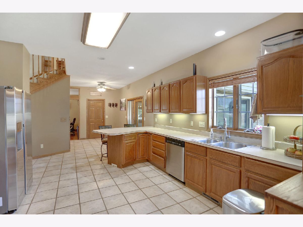
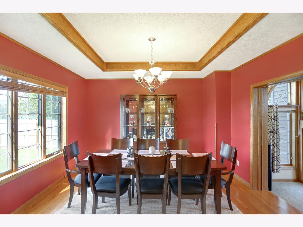
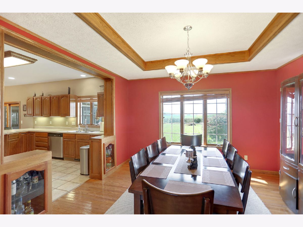
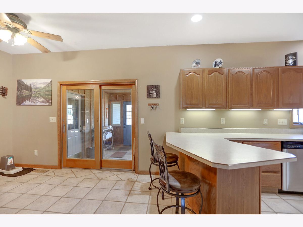
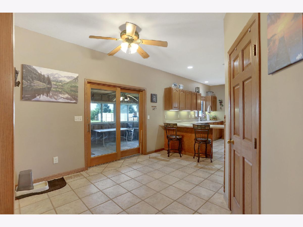
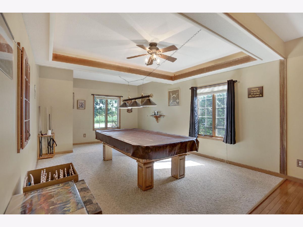
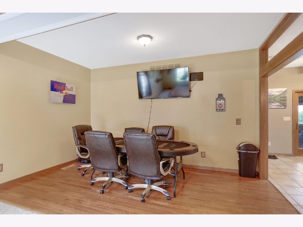
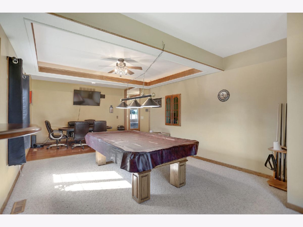
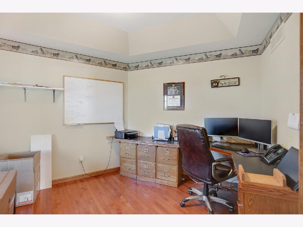
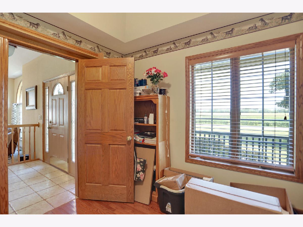
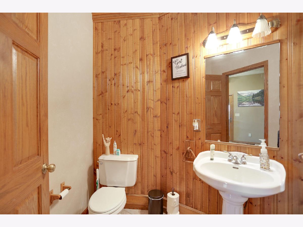
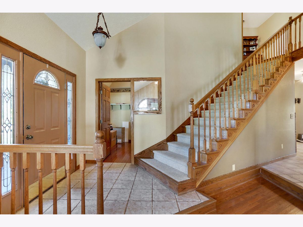
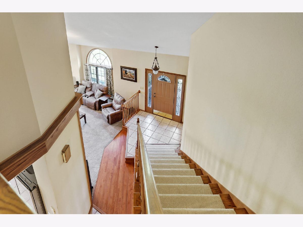
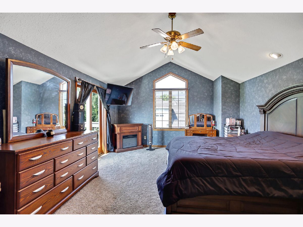
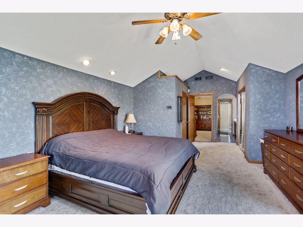
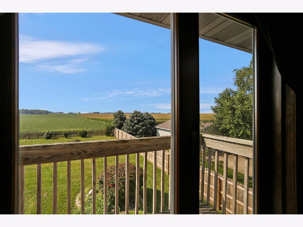
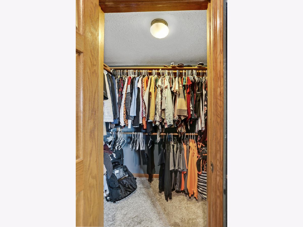
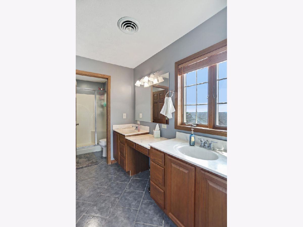
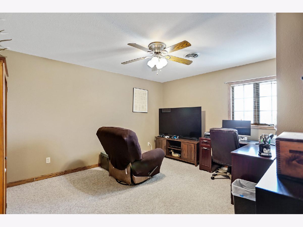
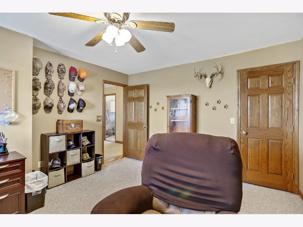
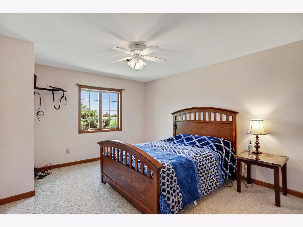
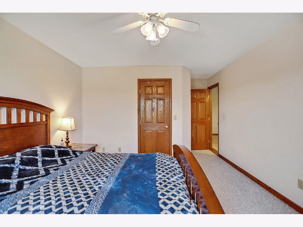
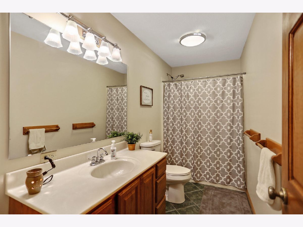
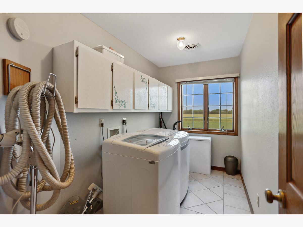
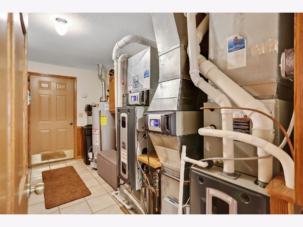
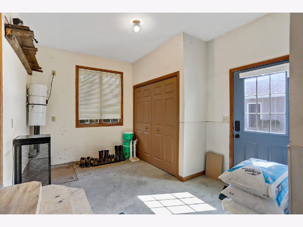
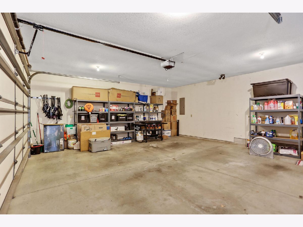
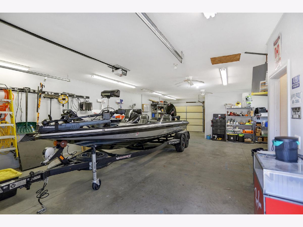
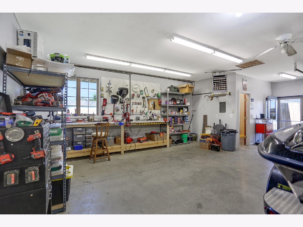
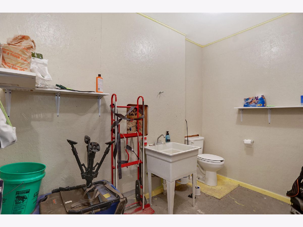
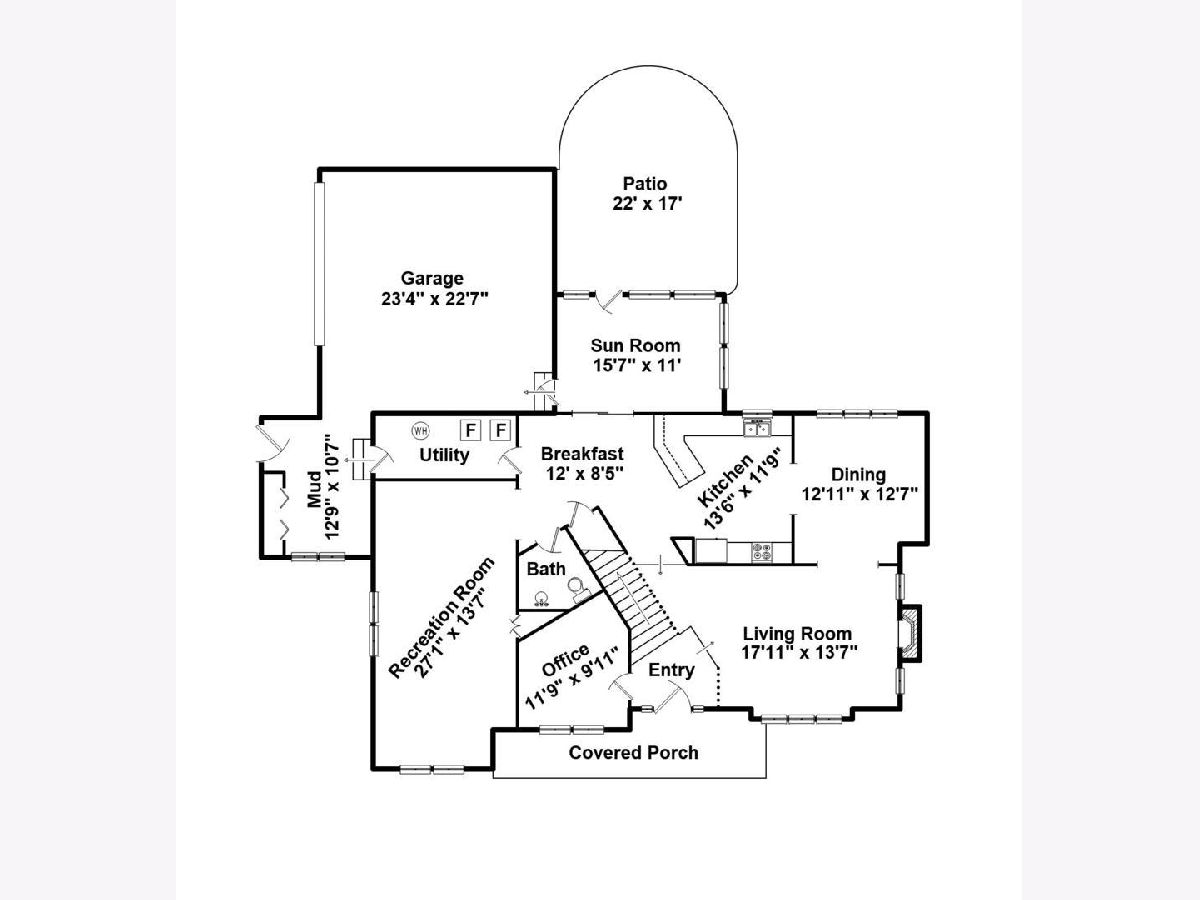
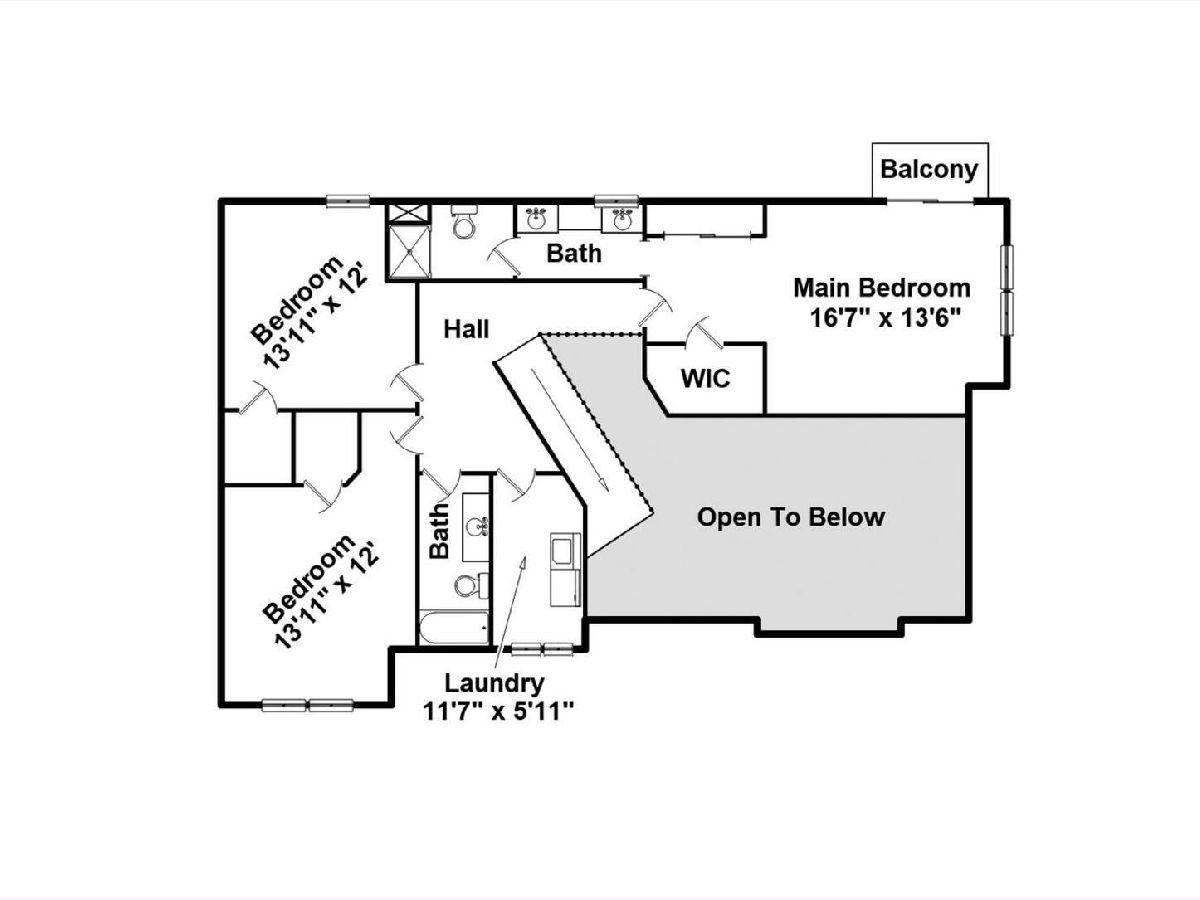
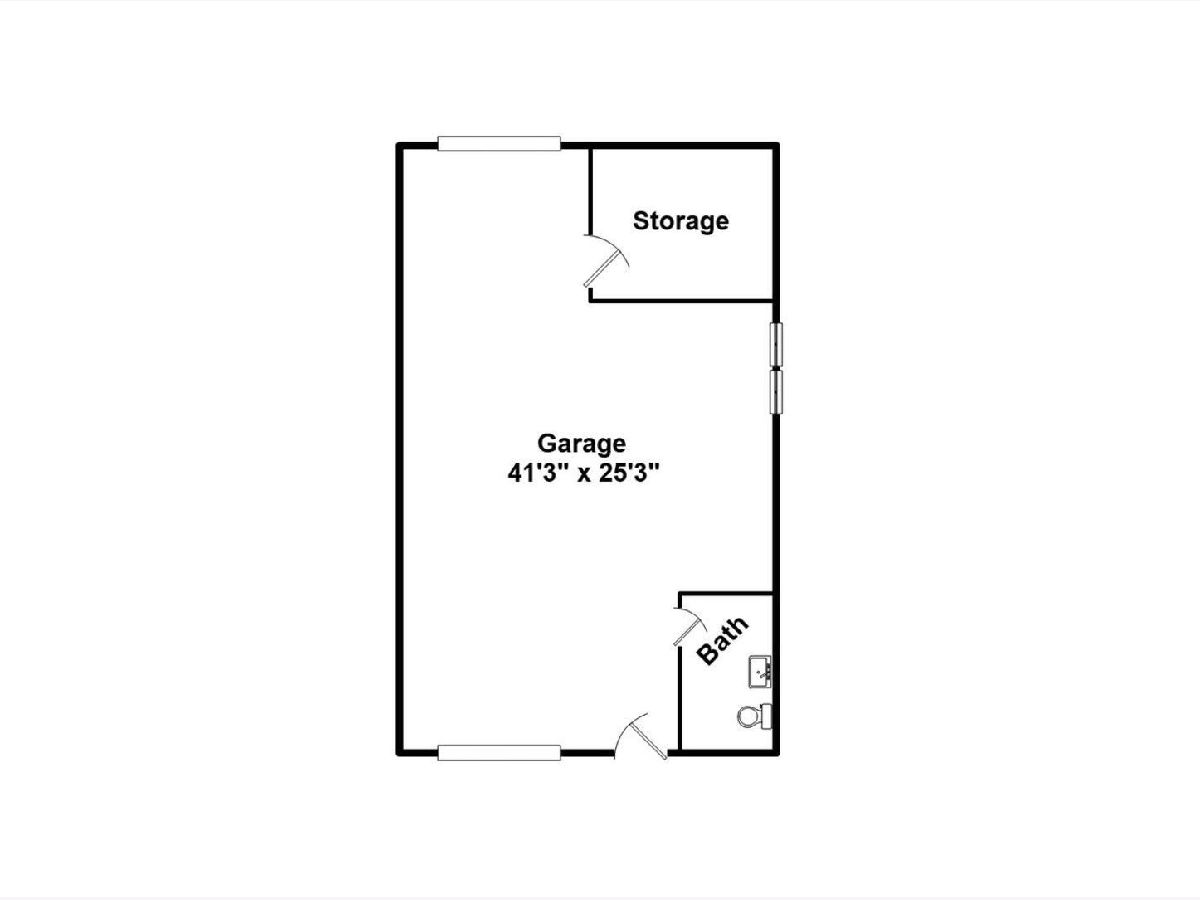
Room Specifics
Total Bedrooms: 3
Bedrooms Above Ground: 3
Bedrooms Below Ground: 0
Dimensions: —
Floor Type: Carpet
Dimensions: —
Floor Type: Carpet
Full Bathrooms: 3
Bathroom Amenities: Separate Shower,Double Sink
Bathroom in Basement: 0
Rooms: Office,Mud Room,Breakfast Room,Sun Room,Recreation Room
Basement Description: None
Other Specifics
| 4 | |
| Block | |
| Concrete | |
| Balcony, Deck, Porch, Workshop | |
| Fenced Yard,Landscaped | |
| 100 X 200 | |
| — | |
| Full | |
| Vaulted/Cathedral Ceilings, Hardwood Floors, Second Floor Laundry, Built-in Features, Walk-In Closet(s) | |
| Range, Microwave, Dishwasher, Refrigerator, Washer, Dryer | |
| Not in DB | |
| — | |
| — | |
| — | |
| Wood Burning |
Tax History
| Year | Property Taxes |
|---|---|
| 2020 | $6,390 |
| 2021 | $6,734 |
Contact Agent
Nearby Similar Homes
Nearby Sold Comparables
Contact Agent
Listing Provided By
RE/MAX REALTY ASSOCIATES-CHA

