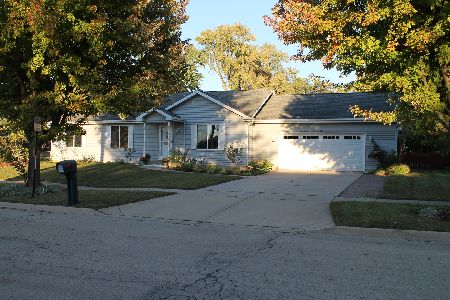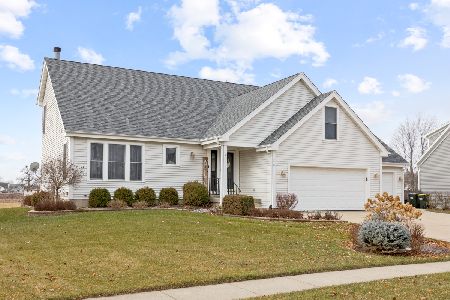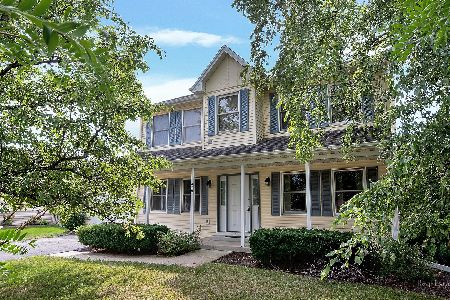416 Prairieview Parkway, Hampshire, Illinois 60140
$449,000
|
Sold
|
|
| Status: | Closed |
| Sqft: | 3,200 |
| Cost/Sqft: | $136 |
| Beds: | 3 |
| Baths: | 4 |
| Year Built: | 1999 |
| Property Taxes: | $5,892 |
| Days On Market: | 1753 |
| Lot Size: | 0,31 |
Description
This stunning custom built home is an absolute MUST SEE! This one-of-a-kind property is warm and welcoming and filled with wonderful surprises. This home has been lovingly cared for and UPDATED by the original owner and the attention to detail is unprecedented. The floor plan flows effortlessly and every room offers substantial space and comfort. The kitchen boasts maple cabinets with cherry finish and black stainless steel appliances including a high-end 5-burner stove / double oven. Enjoy your meals from the eating area turret complete with vaulted ceilings and a view of the open space behind the home. The separate formal dining room will making entertaining a breeze. In the living room, you can cozy up next to the floor-to-ceiling masonry fireplace on those chilly nights. The master bedroom is the ultimate retreat complete with hardwood floors, vaulted ceiling, and a spa-like updated bath with a spectacular soaking tub, custom vanities and designer flooring. The 2nd spacious bedroom also offers a vaulted ceiling and a large closet. The hall bath was completely updated with a clawfoot tub and custom shower with designer tile. The lower level provides extra room for relaxation in the spectacular family room equipped with a see-through fireplace. The lower level also offers a 2nd kitchen complete with stove and dishwasher, a spacious office great for working at home, a large laundry area and another full bath. But wait, we're still not done. Do you need some extra space that offers some privacy? If so, you'll love the coach home attached to this property which includes another family room, large bedroom, and full bath. In the back, you'll love soaking up the sun from the wrap around deck and above ground pool. But wait, there's still more! This rare 3 car garage will fit your RV, camper or boat with room to spare. The 3rd car garage has a 12 foot high door and is 40 feet deep! No more paying for storage for your toys! This house has been lovingly maintained with a newer roof, newer windows throughout, and newer hot water heater. Some of the other features include dual furnace and A/C, central vacuum, concrete driveway, and a fenced yard. This home is elegant and warm, comfortable and gracious, with great attention to detail throughout. Don't miss this opportunity!
Property Specifics
| Single Family | |
| — | |
| — | |
| 1999 | |
| None | |
| CUSTOM | |
| No | |
| 0.31 |
| Kane | |
| — | |
| 0 / Not Applicable | |
| None | |
| Public | |
| Public Sewer | |
| 11079444 | |
| 0128202002 |
Nearby Schools
| NAME: | DISTRICT: | DISTANCE: | |
|---|---|---|---|
|
Grade School
Hampshire Elementary School |
300 | — | |
|
Middle School
Hampshire Middle School |
300 | Not in DB | |
|
High School
Hampshire High School |
300 | Not in DB | |
Property History
| DATE: | EVENT: | PRICE: | SOURCE: |
|---|---|---|---|
| 16 Jul, 2021 | Sold | $449,000 | MRED MLS |
| 12 May, 2021 | Under contract | $434,900 | MRED MLS |
| 10 May, 2021 | Listed for sale | $434,900 | MRED MLS |
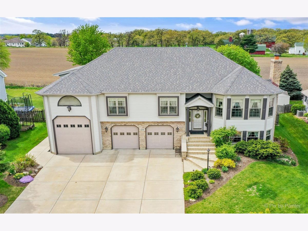
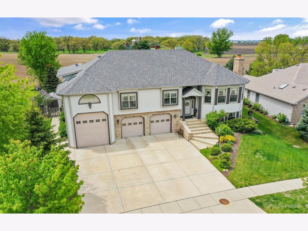
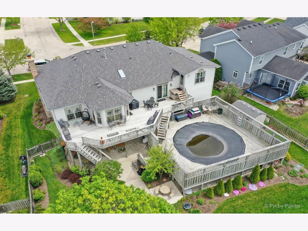
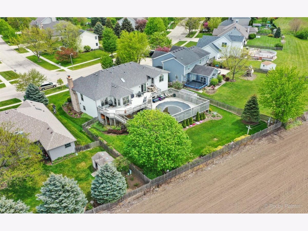
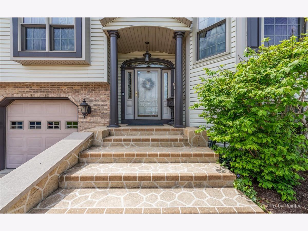
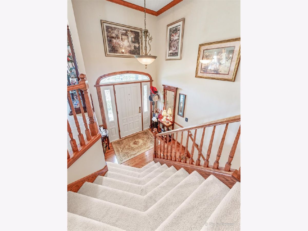
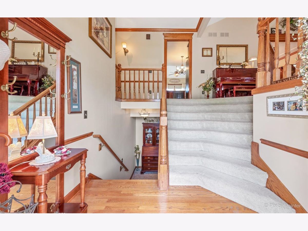
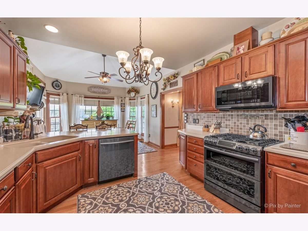
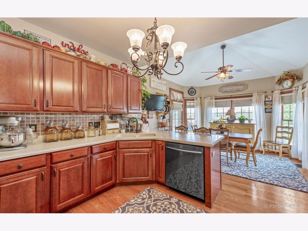
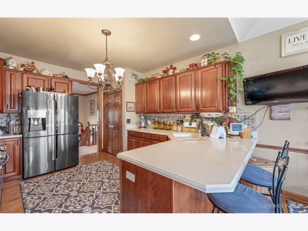
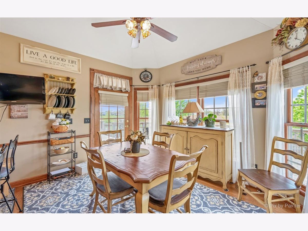
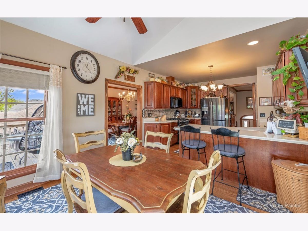
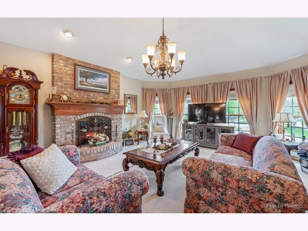
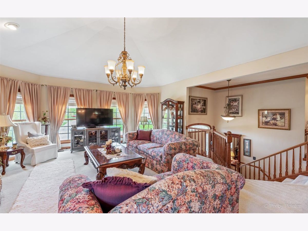
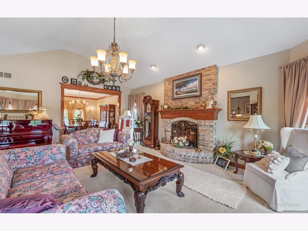
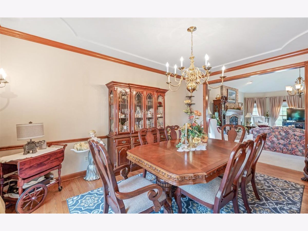
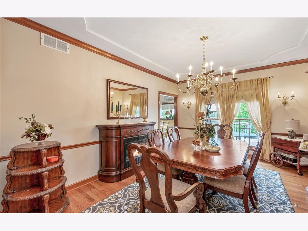
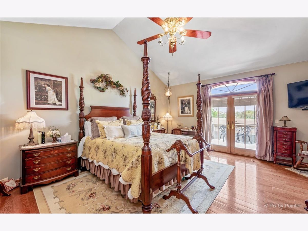
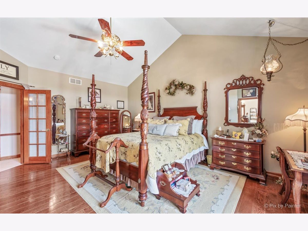
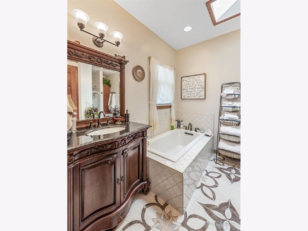
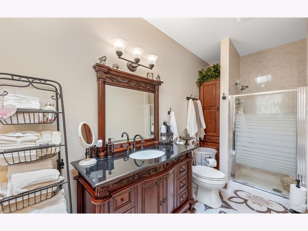
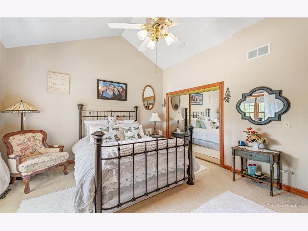
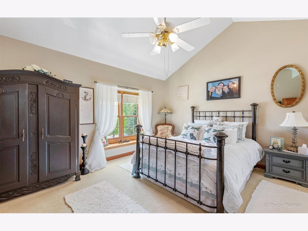
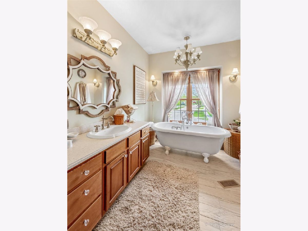
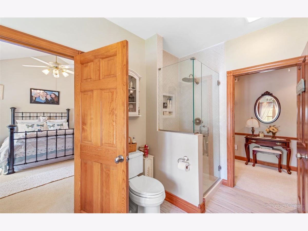
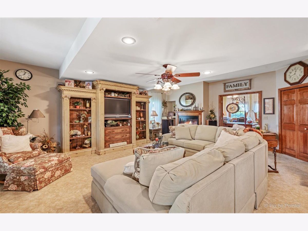
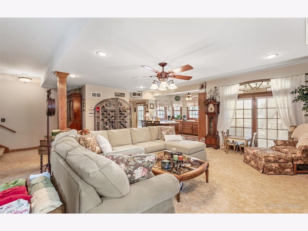
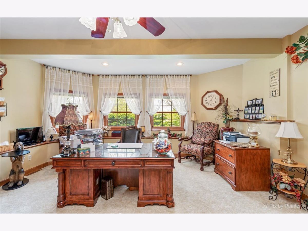
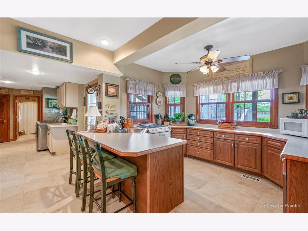
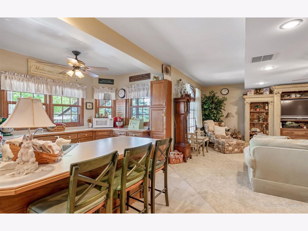
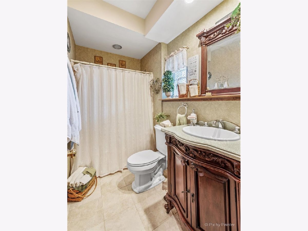
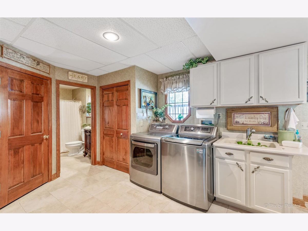
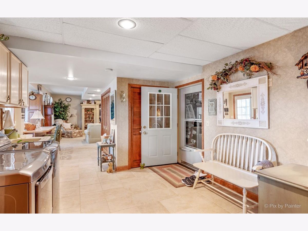
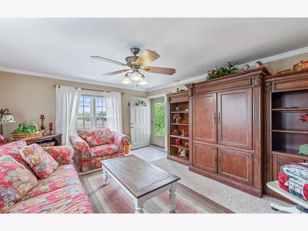
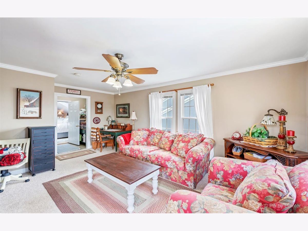
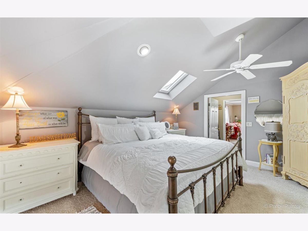
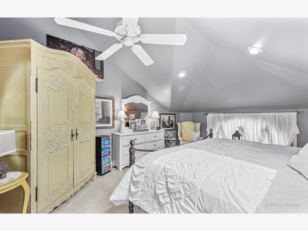
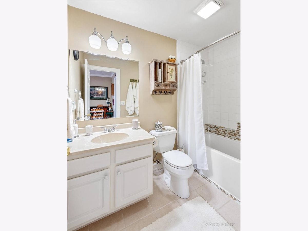
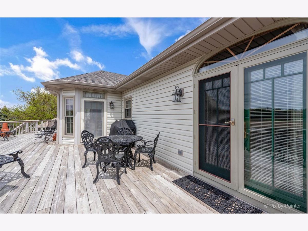
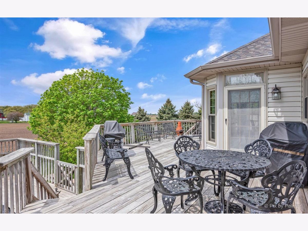
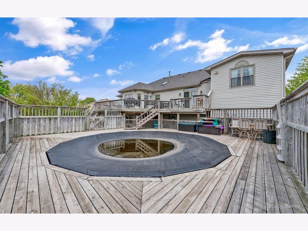
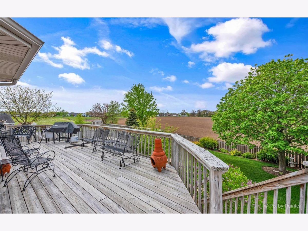
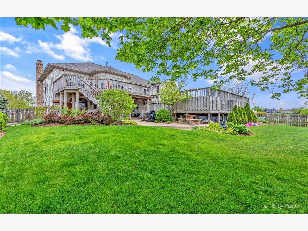
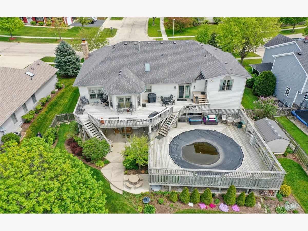
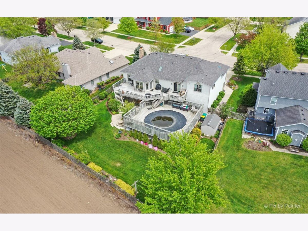
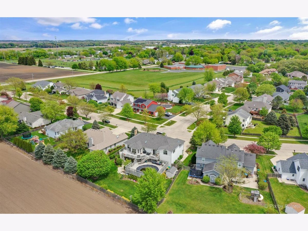
Room Specifics
Total Bedrooms: 3
Bedrooms Above Ground: 3
Bedrooms Below Ground: 0
Dimensions: —
Floor Type: Carpet
Dimensions: —
Floor Type: Carpet
Full Bathrooms: 4
Bathroom Amenities: Separate Shower,Double Sink,Soaking Tub
Bathroom in Basement: 0
Rooms: Kitchen,Bonus Room,Eating Area,Office
Basement Description: Slab
Other Specifics
| 4 | |
| Concrete Perimeter | |
| Concrete | |
| Deck, Patio, Above Ground Pool | |
| Fenced Yard,Landscaped | |
| 90X148 | |
| — | |
| Full | |
| Vaulted/Cathedral Ceilings, Hardwood Floors, In-Law Arrangement | |
| Range, Microwave, Dishwasher, Washer, Dryer, Disposal | |
| Not in DB | |
| Curbs, Sidewalks, Street Lights, Street Paved | |
| — | |
| — | |
| Double Sided, Wood Burning, Gas Starter, Masonry |
Tax History
| Year | Property Taxes |
|---|---|
| 2021 | $5,892 |
Contact Agent
Nearby Sold Comparables
Contact Agent
Listing Provided By
GC Realty and Development

