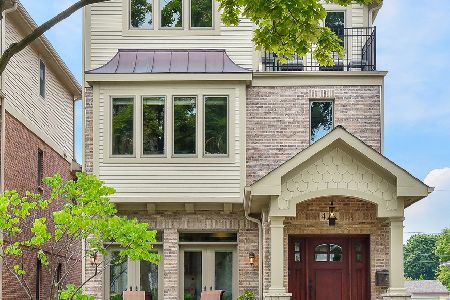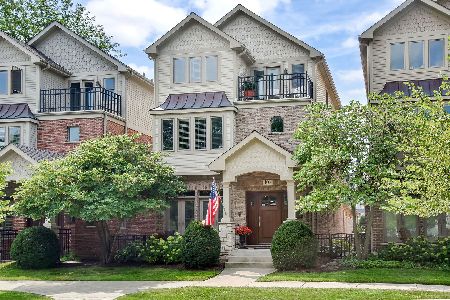416 Seminary Avenue, Wheaton, Illinois 60187
$1,020,000
|
Sold
|
|
| Status: | Closed |
| Sqft: | 3,627 |
| Cost/Sqft: | $303 |
| Beds: | 3 |
| Baths: | 5 |
| Year Built: | 2009 |
| Property Taxes: | $24,092 |
| Days On Market: | 3472 |
| Lot Size: | 0,00 |
Description
Why wait to build. This is a rare chance to move right into this exclusive street of brownstones. Single family living w/townhome convenience are yours. Every detail and upgrade has been attended to including an elevator, finished 3rd level w/wet bar, private balcony and bedroom. Plus the finished rec rm or 4th bedroom too. The bells and whistles of a gourmet kitchen w/white cabinets, upgraded stainless Viking appliances, tile back splash and granite custom counter/breakfast bar. This unit also features the surround sound system, 3 flat screen televisions, extensive millwork, custom closets and so very much more await you.This is a must see. Short 2 blocks to the train.
Property Specifics
| Single Family | |
| — | |
| Brownstone | |
| 2009 | |
| Full | |
| — | |
| No | |
| — |
| Du Page | |
| — | |
| 200 / Not Applicable | |
| Insurance,Lawn Care,Snow Removal | |
| Lake Michigan | |
| Public Sewer | |
| 09299151 | |
| 0517232017 |
Nearby Schools
| NAME: | DISTRICT: | DISTANCE: | |
|---|---|---|---|
|
Grade School
Longfellow Elementary School |
200 | — | |
|
Middle School
Franklin Middle School |
200 | Not in DB | |
|
High School
Wheaton North High School |
200 | Not in DB | |
Property History
| DATE: | EVENT: | PRICE: | SOURCE: |
|---|---|---|---|
| 17 Aug, 2009 | Sold | $1,021,000 | MRED MLS |
| 21 Jan, 2008 | Under contract | $1,039,000 | MRED MLS |
| 24 Sep, 2007 | Listed for sale | $1,039,000 | MRED MLS |
| 30 Dec, 2016 | Sold | $1,020,000 | MRED MLS |
| 6 Nov, 2016 | Under contract | $1,099,000 | MRED MLS |
| 27 Jul, 2016 | Listed for sale | $1,099,000 | MRED MLS |
Room Specifics
Total Bedrooms: 4
Bedrooms Above Ground: 3
Bedrooms Below Ground: 1
Dimensions: —
Floor Type: Carpet
Dimensions: —
Floor Type: Carpet
Dimensions: —
Floor Type: Carpet
Full Bathrooms: 5
Bathroom Amenities: Separate Shower,Double Sink
Bathroom in Basement: 1
Rooms: Bonus Room
Basement Description: Finished
Other Specifics
| 2 | |
| Concrete Perimeter | |
| Concrete | |
| Balcony, Patio, Brick Paver Patio, Storms/Screens, Outdoor Fireplace | |
| Landscaped | |
| 32X152 | |
| Unfinished | |
| Full | |
| Vaulted/Cathedral Ceilings, Bar-Wet, Elevator, Hardwood Floors, Second Floor Laundry | |
| Double Oven, Microwave, Dishwasher, High End Refrigerator, Washer, Dryer, Disposal, Stainless Steel Appliance(s), Wine Refrigerator | |
| Not in DB | |
| Sidewalks, Street Lights, Street Paved | |
| — | |
| — | |
| Attached Fireplace Doors/Screen, Gas Log |
Tax History
| Year | Property Taxes |
|---|---|
| 2016 | $24,092 |
Contact Agent
Nearby Sold Comparables
Contact Agent
Listing Provided By
Berkshire Hathaway HomeServices KoenigRubloff








