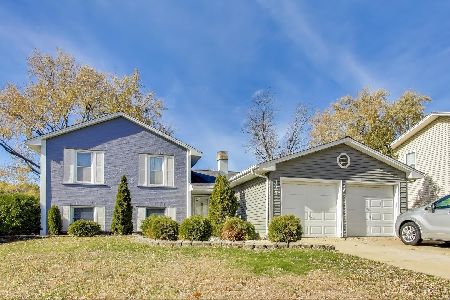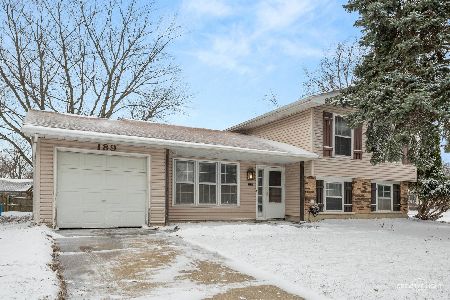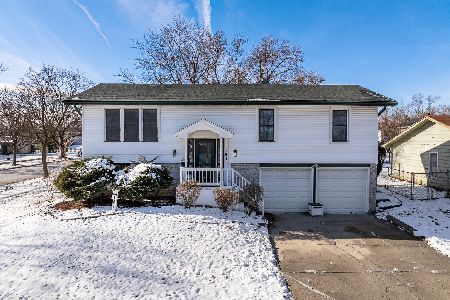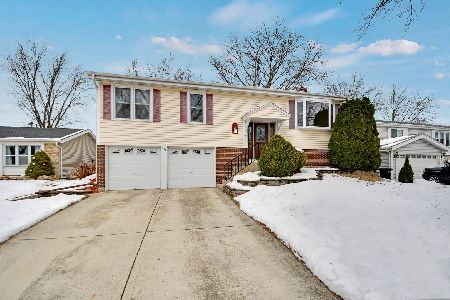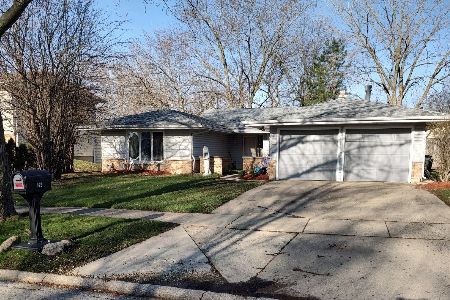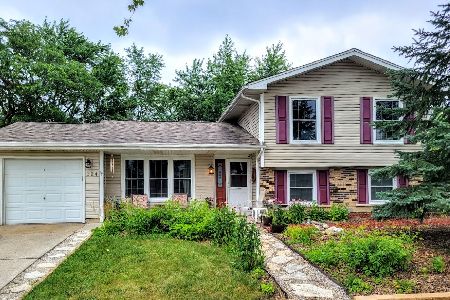416 Sierra Lane, Bolingbrook, Illinois 60440
$379,990
|
Sold
|
|
| Status: | Closed |
| Sqft: | 2,400 |
| Cost/Sqft: | $158 |
| Beds: | 4 |
| Baths: | 2 |
| Year Built: | 1971 |
| Property Taxes: | $7,615 |
| Days On Market: | 189 |
| Lot Size: | 0,00 |
Description
Premium location right in the heart of Bolingbrook. 4 bedroom, 2 bath raised ranch that's in impeccable condition. Modern & move-in ready home with many updates which include new roof (2022), ac (2015), furnace (2013) and windows in 2010. Also newer siding/fascia & gutters. Traditional raised ranch layout with 3 bedrooms and 1 bathroom on main level including 15x10 primary bedroom with 1 wall that has 2 separate closets. Formal living room & dining room have warm accents and are spacious. The eat-in kitchen has 32" maple cabinets/tiled backsplash/pantry & white appliances. The finished walkout lower level is massive with a 4th bdrooms, family room area, 2nd full bathroom & a laundry area. Pure entertainment and enjoyment in the family room that has a woodburning fireplace & overlooks the fenced-in backyard. Updated basement bathroom has a bowl vanity/tiled back/jetted tub and an accented mirror above the sink. Enjoy your backyard with concrete pad that's perfect for a large table & umbrella for drinks & stargazing. 10x08 shed in the yard is perfect for outdoor maintenance. Close to city hall/Bolingbrook library, shopping and interstates.
Property Specifics
| Single Family | |
| — | |
| — | |
| 1971 | |
| — | |
| — | |
| No | |
| — |
| Will | |
| — | |
| — / Not Applicable | |
| — | |
| — | |
| — | |
| 12412269 | |
| 1202103030380000 |
Property History
| DATE: | EVENT: | PRICE: | SOURCE: |
|---|---|---|---|
| 15 Aug, 2025 | Sold | $379,990 | MRED MLS |
| 12 Jul, 2025 | Under contract | $379,990 | MRED MLS |
| 7 Jul, 2025 | Listed for sale | $379,990 | MRED MLS |
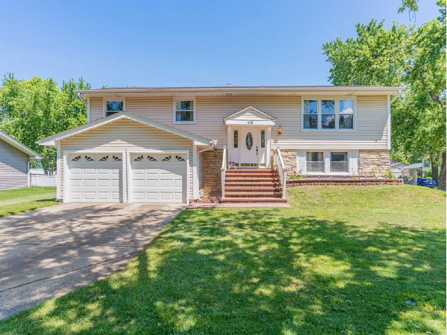
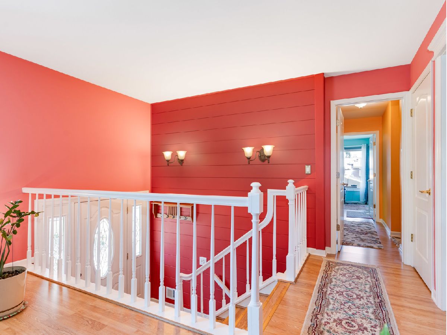
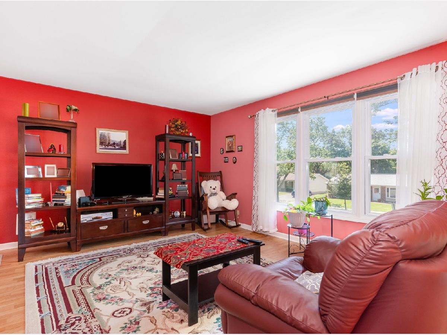
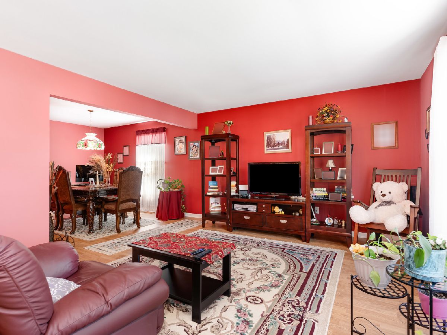
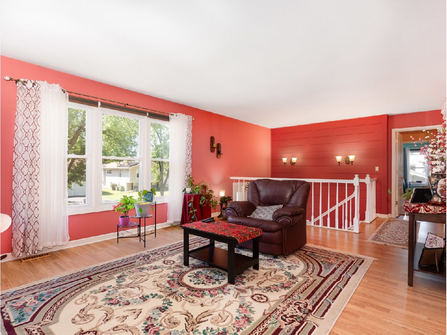
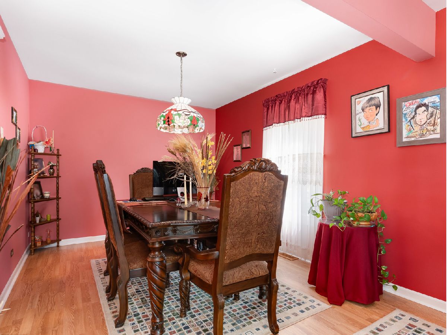
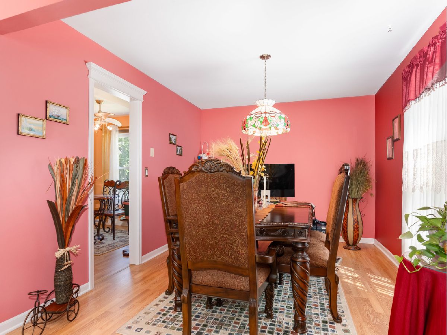
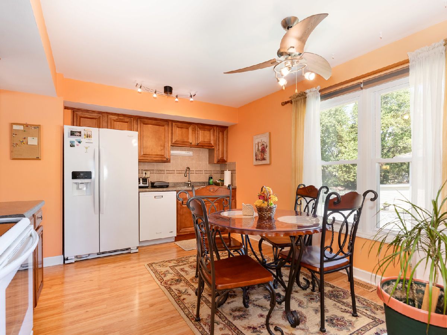
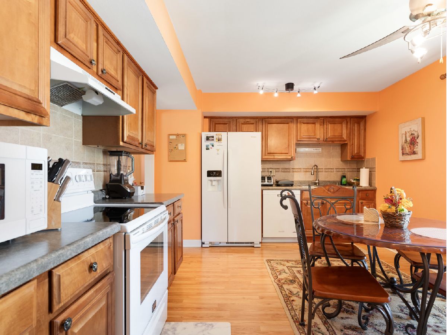
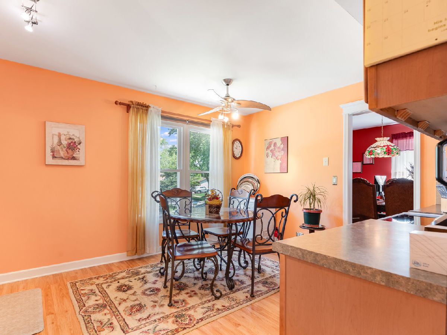
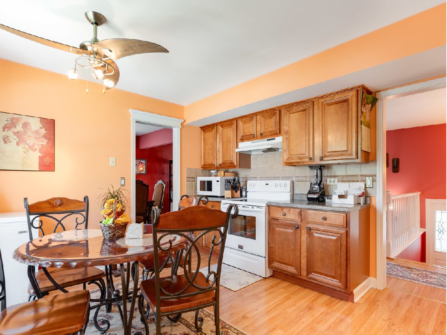
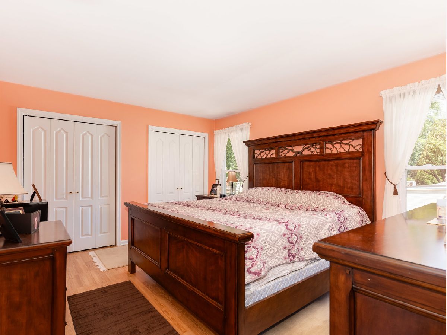
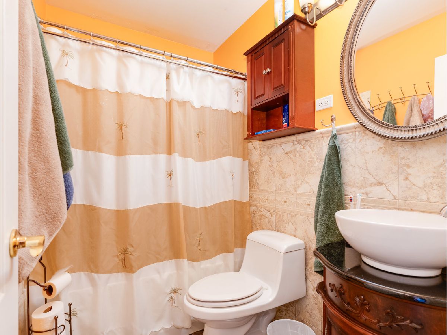
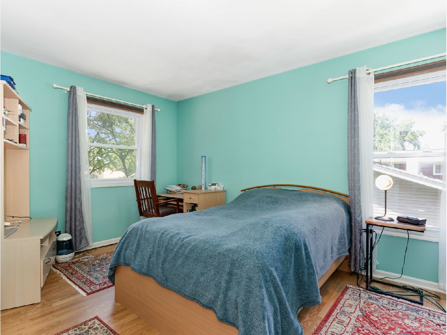
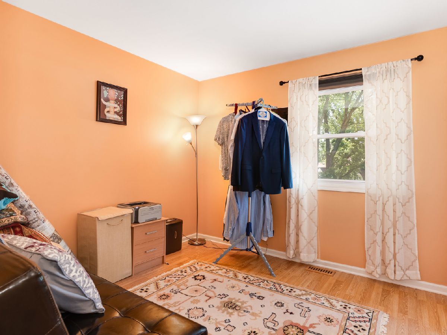
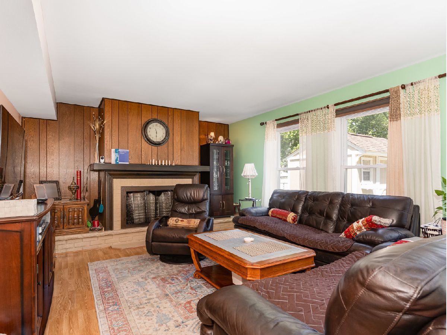
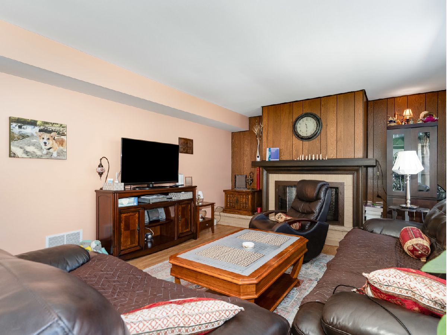
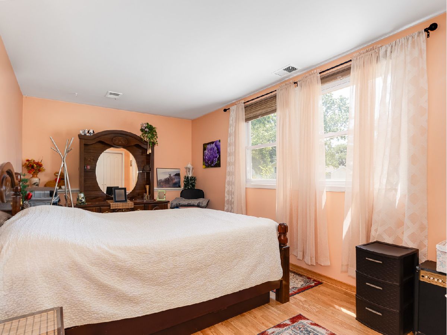
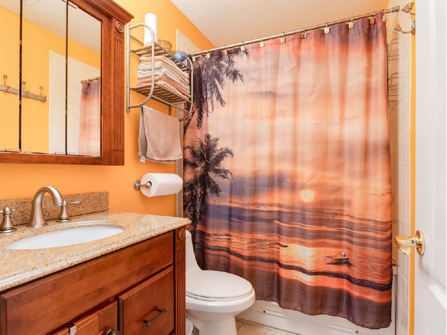
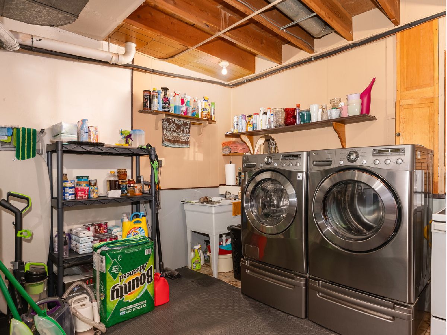
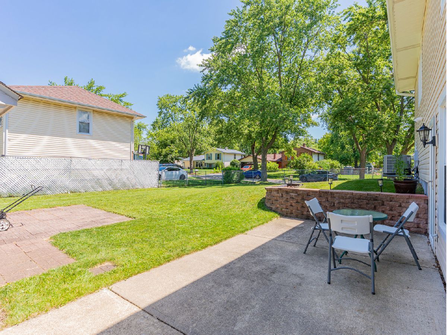
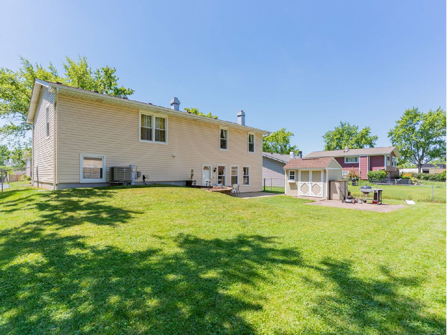
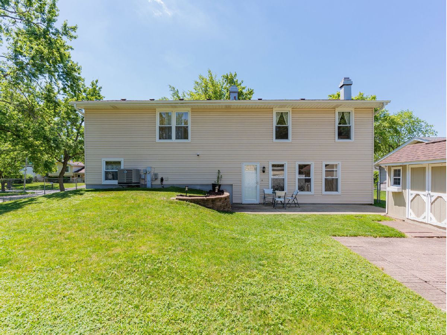
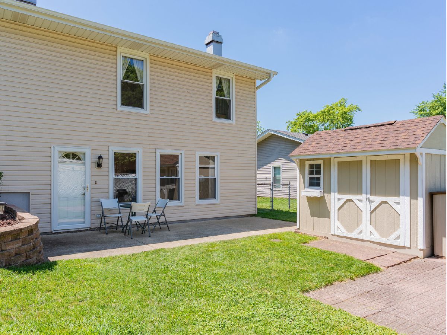
Room Specifics
Total Bedrooms: 4
Bedrooms Above Ground: 4
Bedrooms Below Ground: 0
Dimensions: —
Floor Type: —
Dimensions: —
Floor Type: —
Dimensions: —
Floor Type: —
Full Bathrooms: 2
Bathroom Amenities: —
Bathroom in Basement: 1
Rooms: —
Basement Description: —
Other Specifics
| 2 | |
| — | |
| — | |
| — | |
| — | |
| 77X110 | |
| — | |
| — | |
| — | |
| — | |
| Not in DB | |
| — | |
| — | |
| — | |
| — |
Tax History
| Year | Property Taxes |
|---|---|
| 2025 | $7,615 |
Contact Agent
Nearby Similar Homes
Nearby Sold Comparables
Contact Agent
Listing Provided By
Wilk Real Estate

