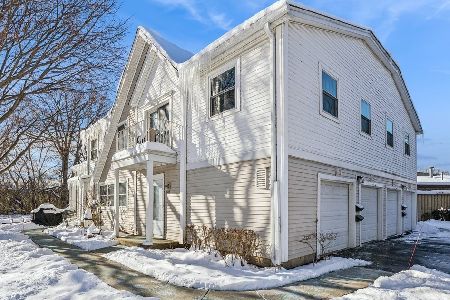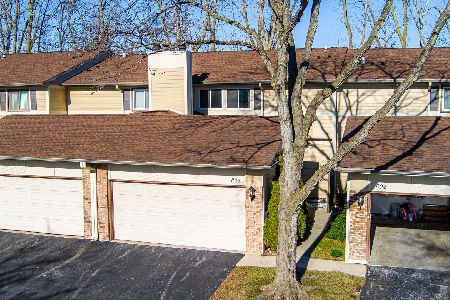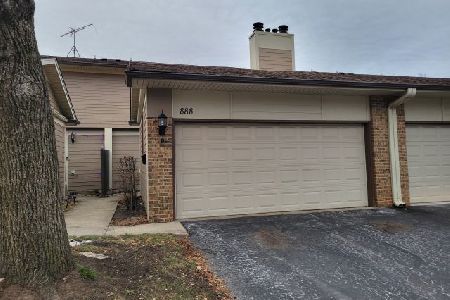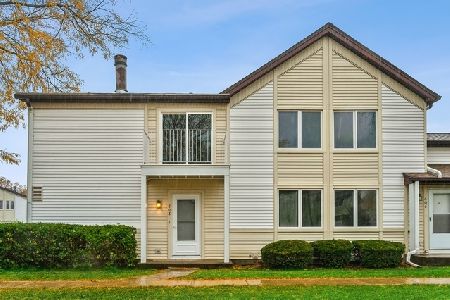416 Swallow Lane, Deerfield, Illinois 60015
$418,000
|
Sold
|
|
| Status: | Closed |
| Sqft: | 1,944 |
| Cost/Sqft: | $219 |
| Beds: | 4 |
| Baths: | 3 |
| Year Built: | 1978 |
| Property Taxes: | $11,663 |
| Days On Market: | 146 |
| Lot Size: | 0,00 |
Description
Great opportunity to own this 4 bedroom end-unit townhome in sought after Park West Townhomes Community! Main floor is sunny and bright and features hardwood floors. Updated kitchen is a cook's delight wtih loads of Cherry tone cabinets, all stainless steel appliances and beautiful quartz counters.Grand living room and dining room with sliders to the patio makes for easy indoor-outdoor entertaining! Charming family room boasts a handsome fireplace! Upstairs you'll find an inviting primary suite offering a walk in closet with custom organizers and en-suite bath! There are 3 additional family bedrooms on the second level that are served by the updated hall bath! Huge finished basement offers a great rec room, laundry and loads of additional storage! 2 car attached garage. Private patio opens to a professionally landscaped courtyard! Wonderful community features a clubhouse, pool, tennis and pickleball courts and several children's playgrounds! Award winning district 102 and Stevenson High School! Excellent location near shopping, restaurants, highway and metra!
Property Specifics
| Condos/Townhomes | |
| 2 | |
| — | |
| 1978 | |
| — | |
| — | |
| No | |
| — |
| Lake | |
| Park West | |
| 339 / Monthly | |
| — | |
| — | |
| — | |
| 12438370 | |
| 15342004850000 |
Nearby Schools
| NAME: | DISTRICT: | DISTANCE: | |
|---|---|---|---|
|
Grade School
Earl Pritchett School |
102 | — | |
|
Middle School
Aptakisic Junior High School |
102 | Not in DB | |
|
High School
Adlai E Stevenson High School |
125 | Not in DB | |
Property History
| DATE: | EVENT: | PRICE: | SOURCE: |
|---|---|---|---|
| 28 Sep, 2013 | Sold | $237,000 | MRED MLS |
| 5 Sep, 2013 | Under contract | $249,900 | MRED MLS |
| 17 Jul, 2013 | Listed for sale | $249,900 | MRED MLS |
| 23 Oct, 2025 | Sold | $418,000 | MRED MLS |
| 16 Sep, 2025 | Under contract | $425,000 | MRED MLS |
| 19 Aug, 2025 | Listed for sale | $425,000 | MRED MLS |
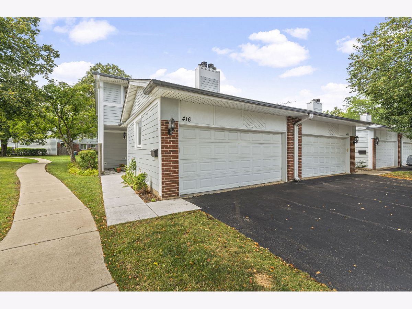
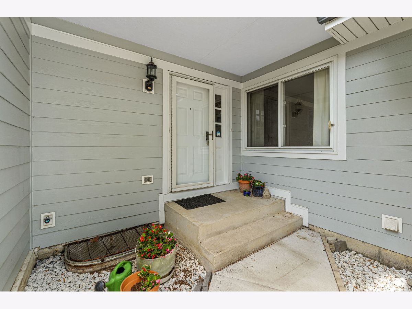
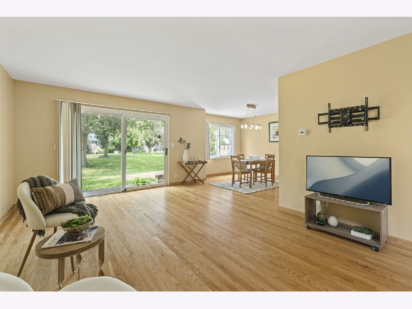
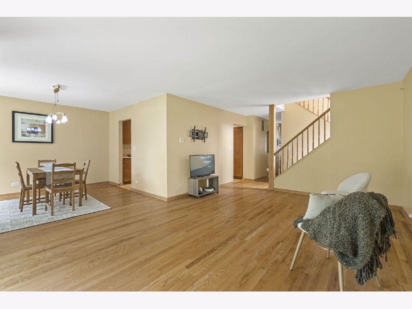
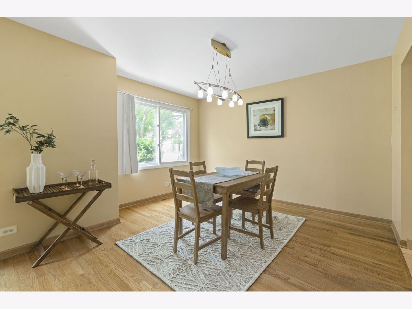
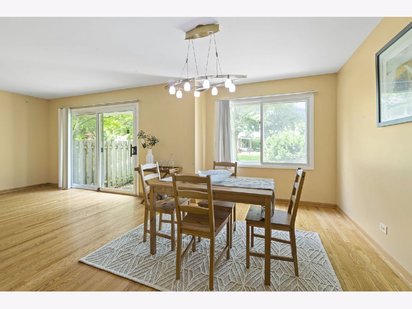
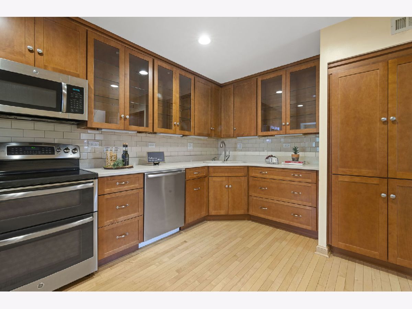
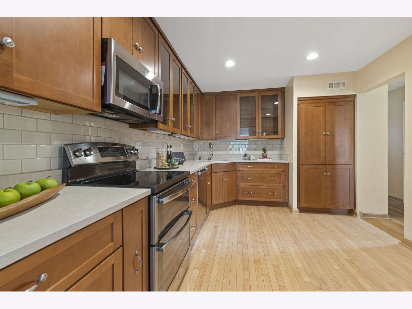
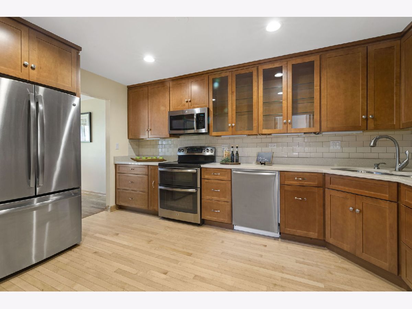
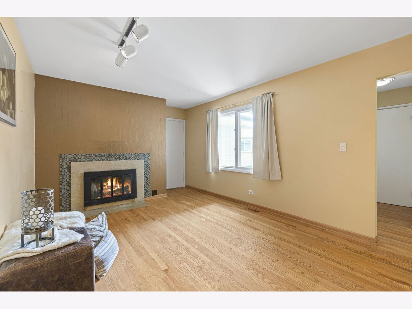
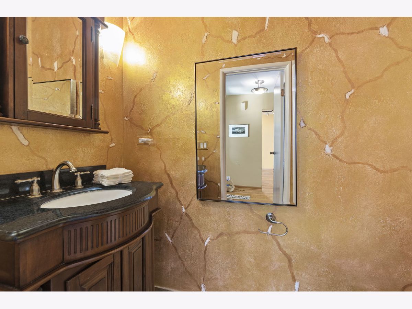
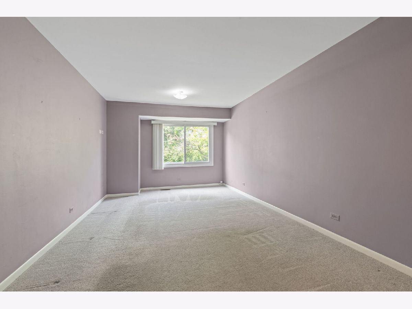
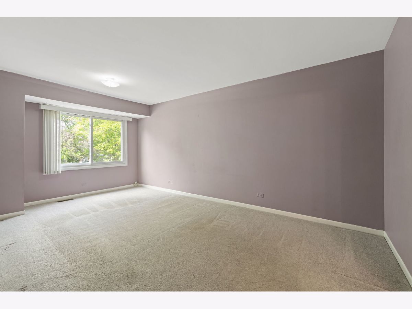
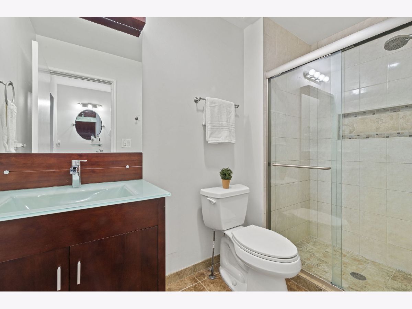
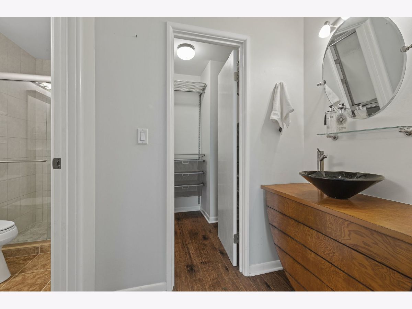
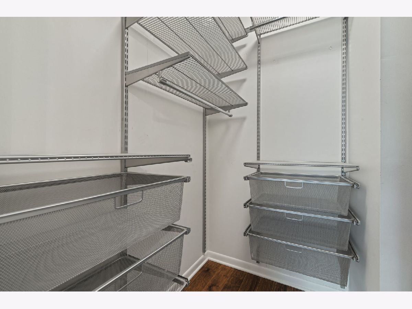
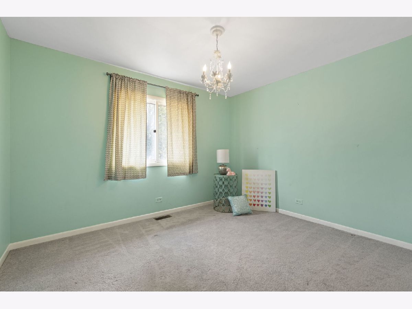

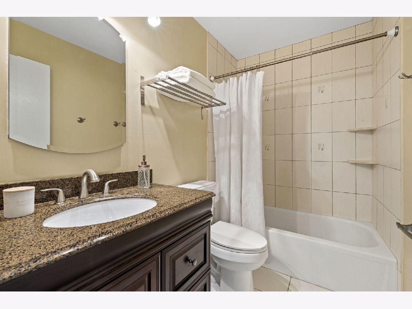
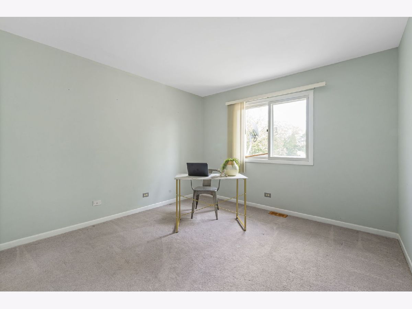
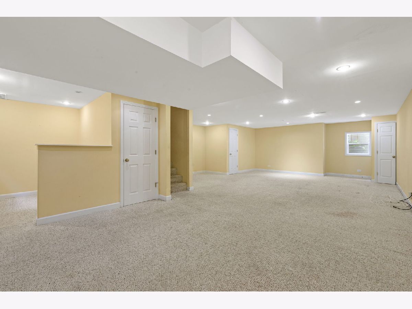
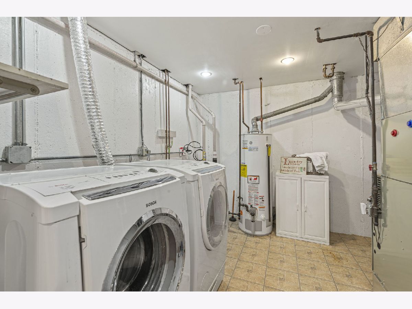
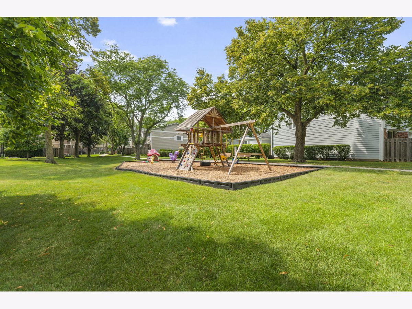
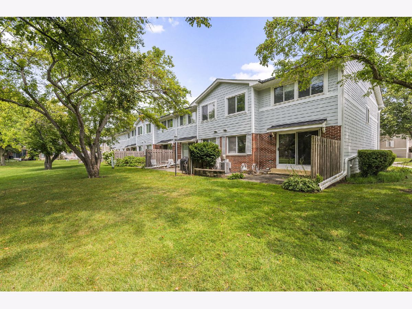

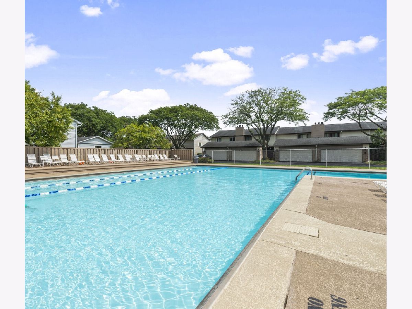
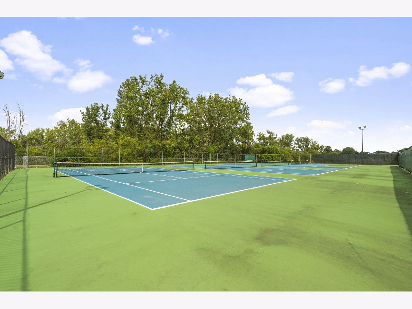
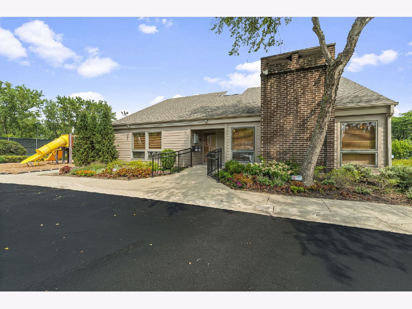
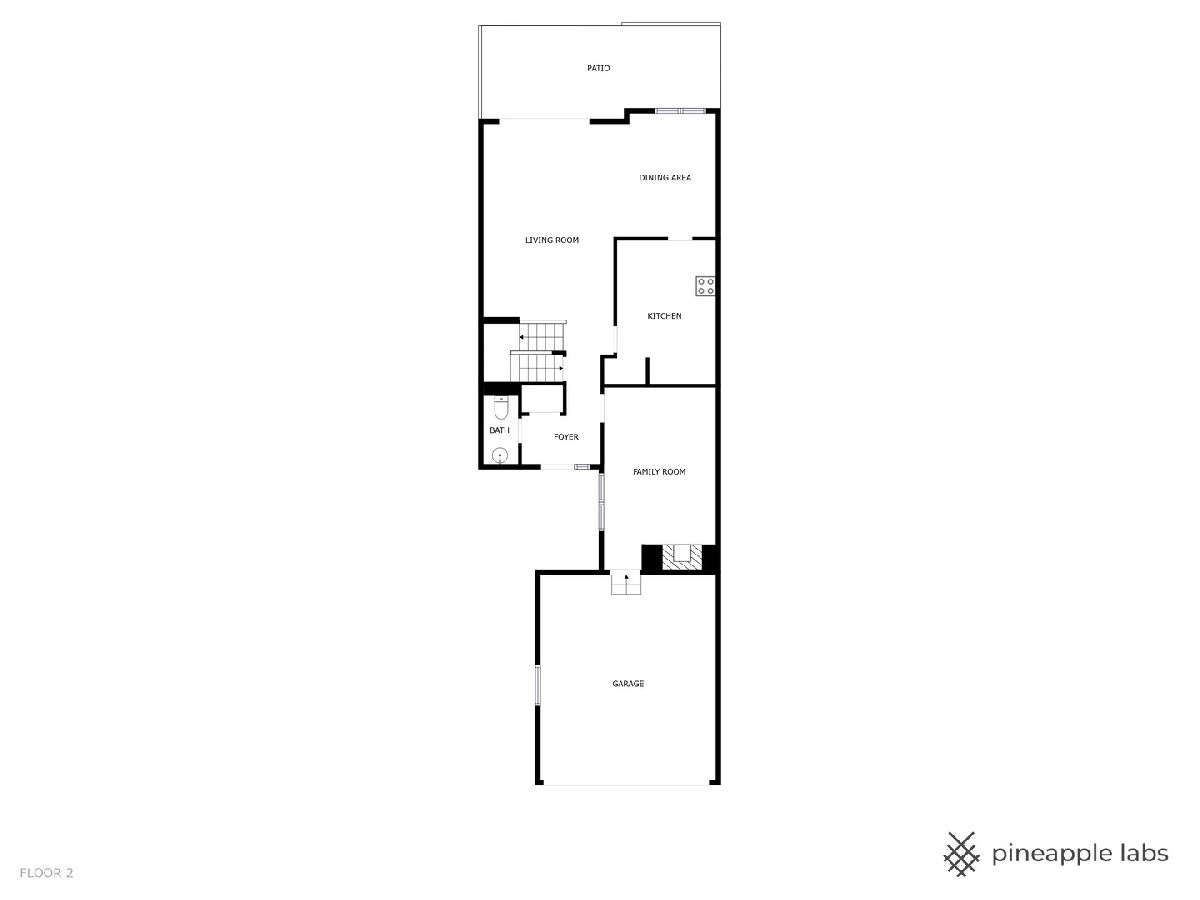
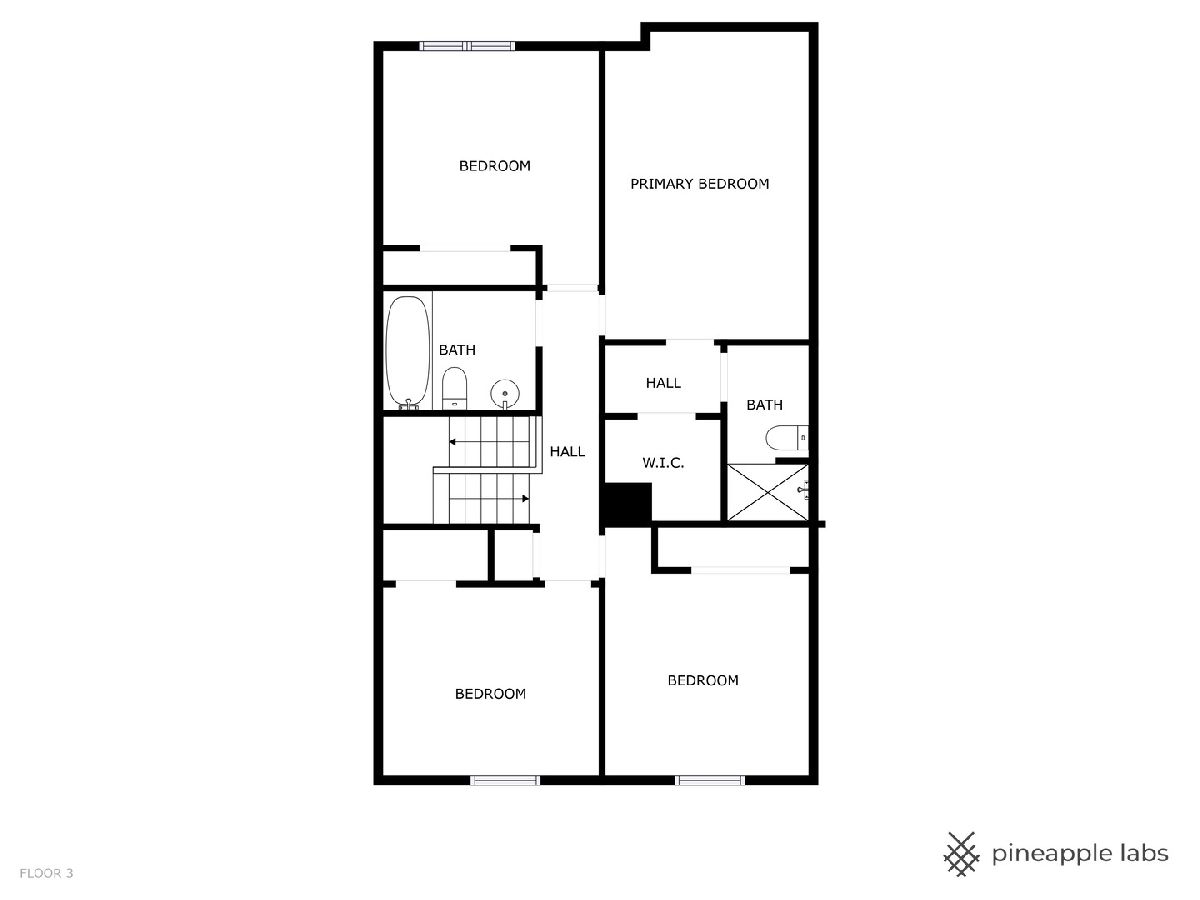
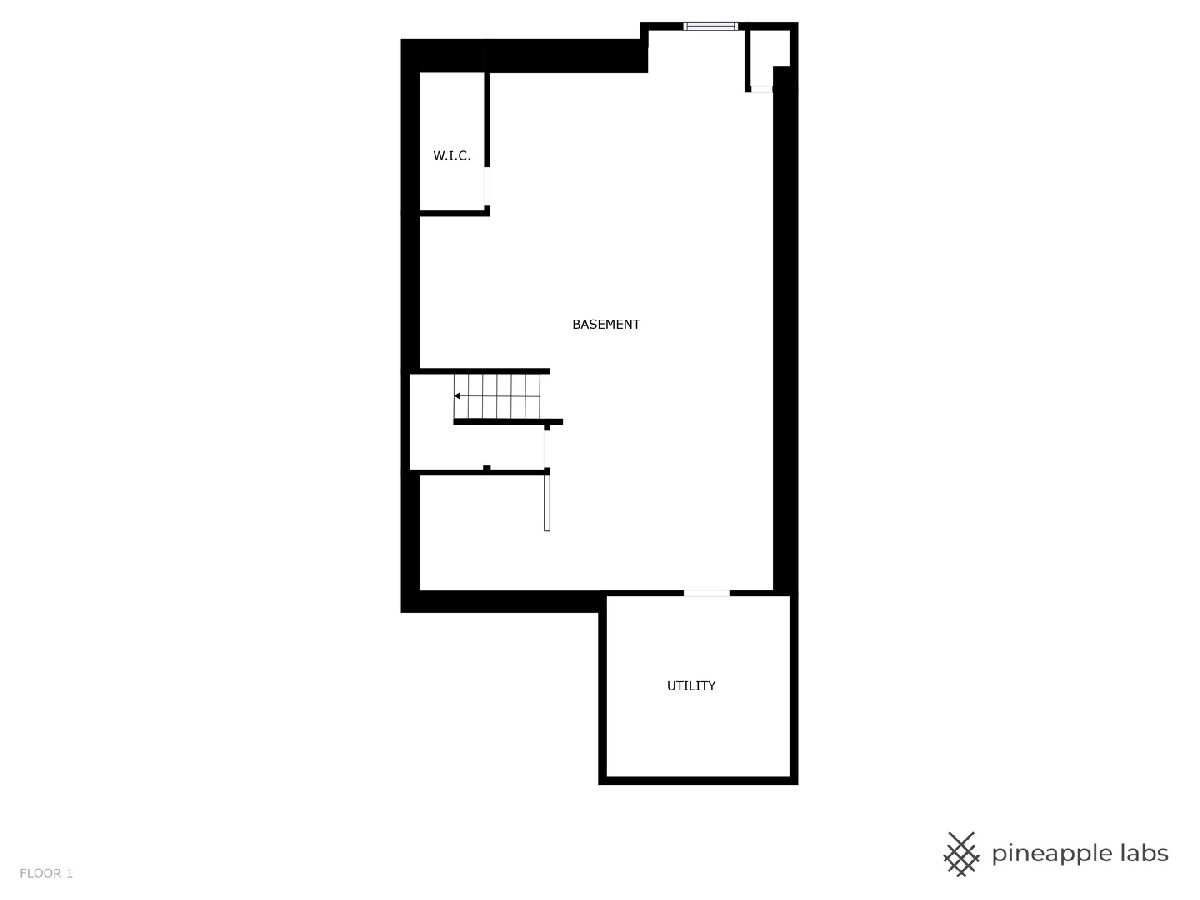
Room Specifics
Total Bedrooms: 4
Bedrooms Above Ground: 4
Bedrooms Below Ground: 0
Dimensions: —
Floor Type: —
Dimensions: —
Floor Type: —
Dimensions: —
Floor Type: —
Full Bathrooms: 3
Bathroom Amenities: —
Bathroom in Basement: 0
Rooms: —
Basement Description: —
Other Specifics
| 2 | |
| — | |
| — | |
| — | |
| — | |
| COMMON | |
| — | |
| — | |
| — | |
| — | |
| Not in DB | |
| — | |
| — | |
| — | |
| — |
Tax History
| Year | Property Taxes |
|---|---|
| 2013 | $5,446 |
| 2025 | $11,663 |
Contact Agent
Nearby Similar Homes
Nearby Sold Comparables
Contact Agent
Listing Provided By
Coldwell Banker Realty

