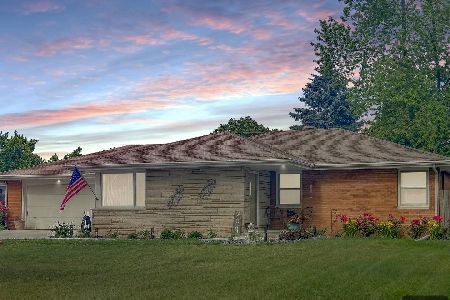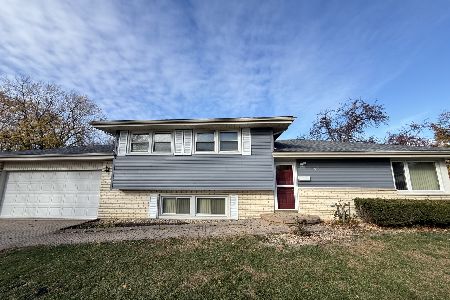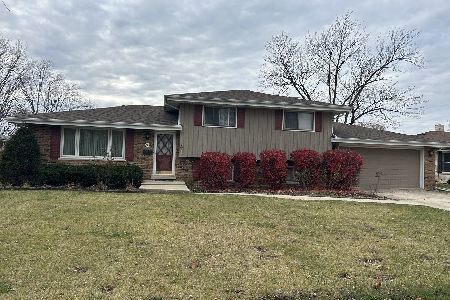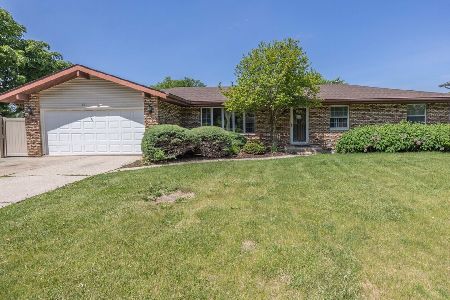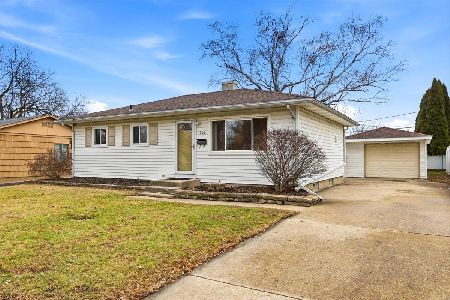416 Terry Drive, Joliet, Illinois 60435
$295,000
|
Sold
|
|
| Status: | Closed |
| Sqft: | 1,730 |
| Cost/Sqft: | $162 |
| Beds: | 4 |
| Baths: | 3 |
| Year Built: | 1966 |
| Property Taxes: | $3,197 |
| Days On Market: | 1014 |
| Lot Size: | 0,00 |
Description
First time on the market is this beautiful 4 bedroom, 2.5 bath raised ranch home located in the heart of Joliet. The home is walking distance to both the elementary and high school, walking distance to the hospital, and close by to many shops and fitness centers. When walking up to the house, the first thing you will notice is the charming curb appeal. It boasts a a very nice front brick facade with window shutters added on each window. Inside the home, going up the stairs, you will walk in the living room which would be perfect for entertaining guests. Next to the living room you have the dining room with plenty of natural light. After dinner, you can step outside and relax in your enclosed deck while your children and/or pets play outside in the large gated backyard. Back inside you have the kitchen with all the appliances staying. Down the hall you will pass the full bath and the 3 bedrooms. The primary bedroom also has its own private full bath!! In the lower level you have the very spacious family room, half bath, laundry room and the fourth bedroom. Definitely a must see!!!!
Property Specifics
| Single Family | |
| — | |
| — | |
| 1966 | |
| — | |
| — | |
| No | |
| — |
| Will | |
| — | |
| — / Not Applicable | |
| — | |
| — | |
| — | |
| 11764547 | |
| 0506122130090000 |
Nearby Schools
| NAME: | DISTRICT: | DISTANCE: | |
|---|---|---|---|
|
Grade School
Thomas Jefferson Elementary Scho |
86 | — | |
|
Middle School
Hufford Junior High School |
86 | Not in DB | |
|
High School
Joliet West High School |
204 | Not in DB | |
Property History
| DATE: | EVENT: | PRICE: | SOURCE: |
|---|---|---|---|
| 15 May, 2023 | Sold | $295,000 | MRED MLS |
| 24 Apr, 2023 | Under contract | $279,900 | MRED MLS |
| 21 Apr, 2023 | Listed for sale | $279,900 | MRED MLS |
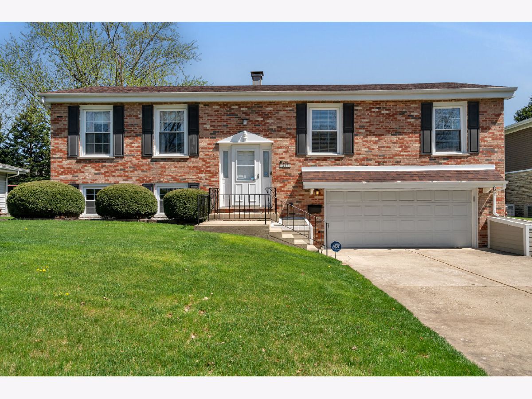
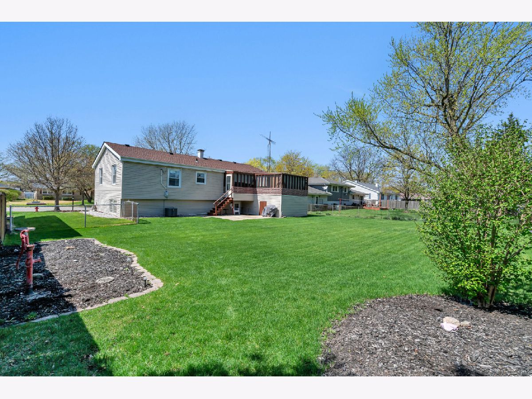
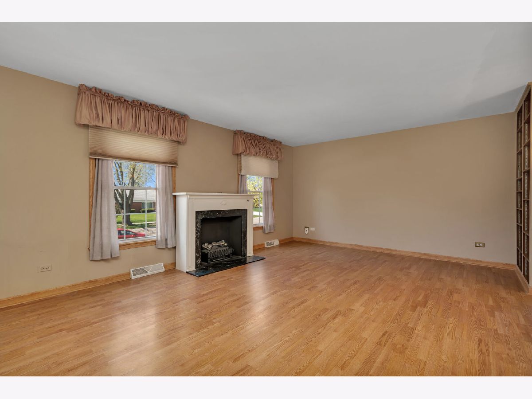
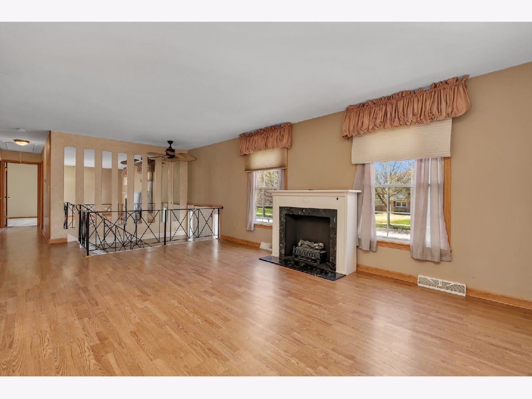
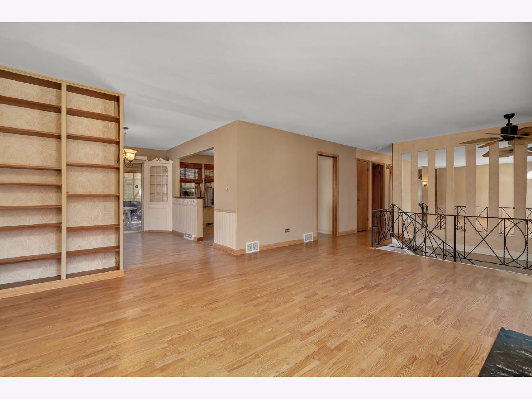
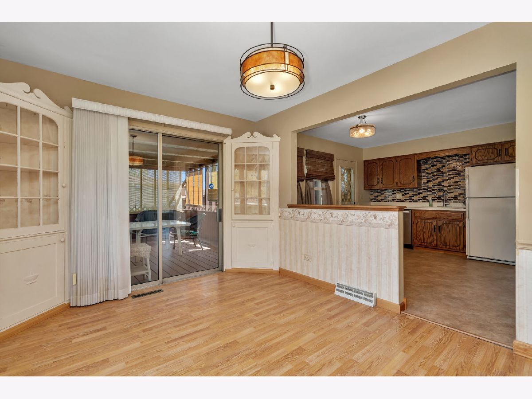
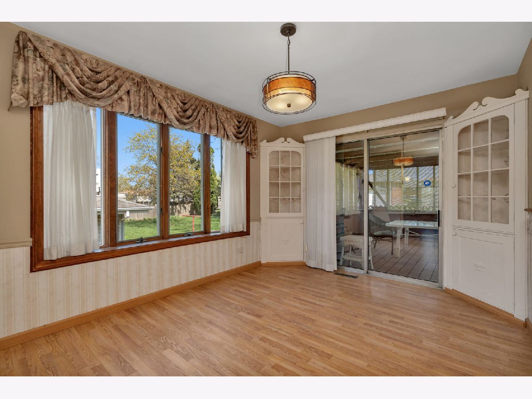
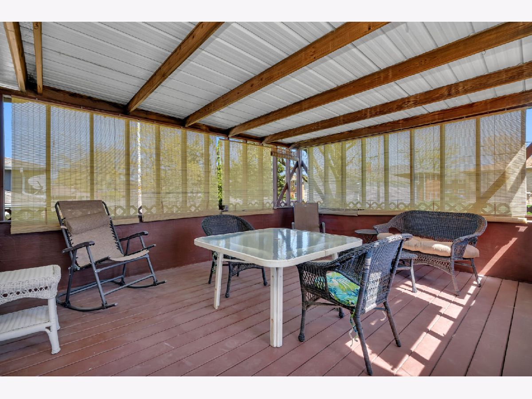
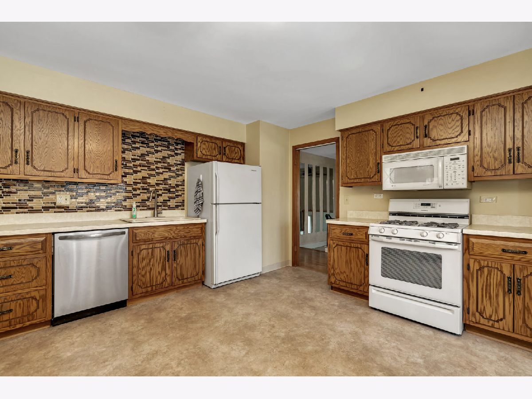
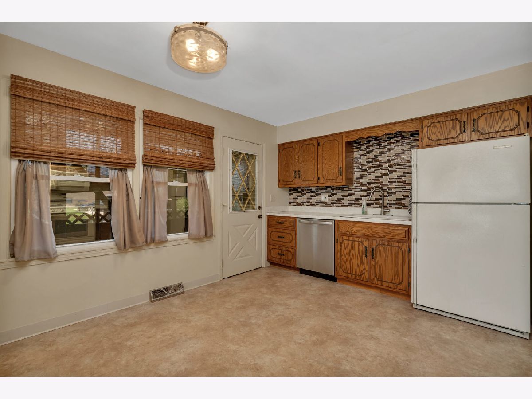


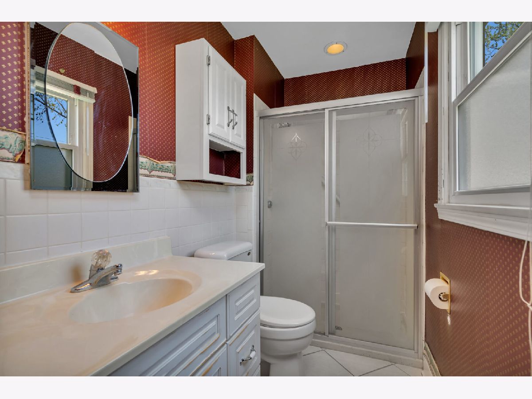
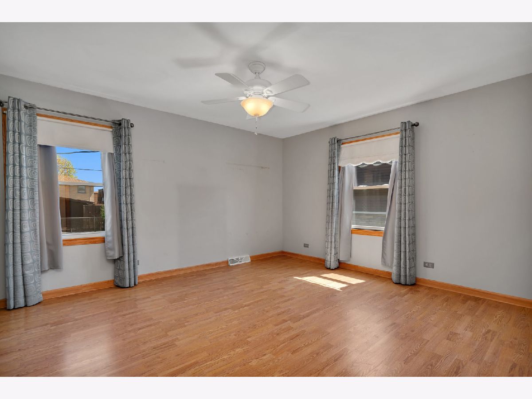
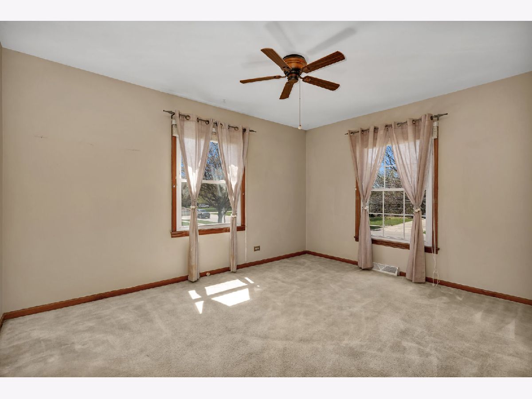
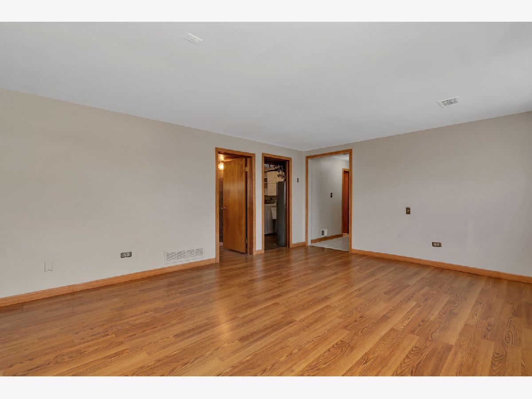

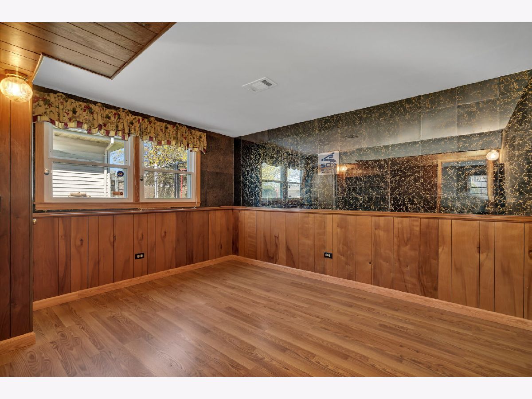
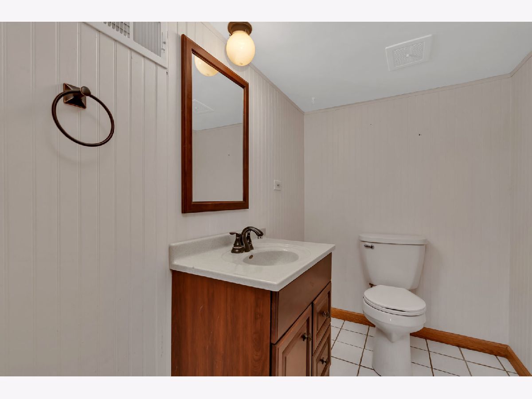
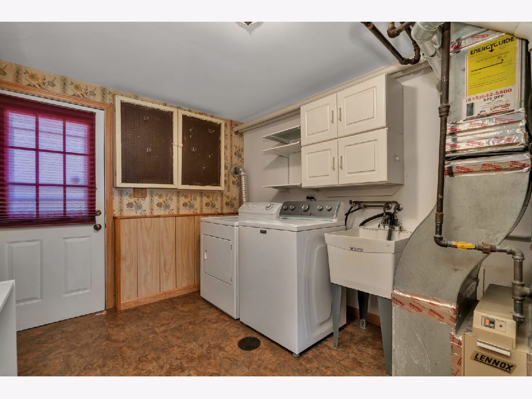
Room Specifics
Total Bedrooms: 4
Bedrooms Above Ground: 4
Bedrooms Below Ground: 0
Dimensions: —
Floor Type: —
Dimensions: —
Floor Type: —
Dimensions: —
Floor Type: —
Full Bathrooms: 3
Bathroom Amenities: —
Bathroom in Basement: 1
Rooms: —
Basement Description: Finished
Other Specifics
| 2 | |
| — | |
| Concrete | |
| — | |
| — | |
| 10470 | |
| — | |
| — | |
| — | |
| — | |
| Not in DB | |
| — | |
| — | |
| — | |
| — |
Tax History
| Year | Property Taxes |
|---|---|
| 2023 | $3,197 |
Contact Agent
Nearby Similar Homes
Contact Agent
Listing Provided By
RE/MAX Ultimate Professionals

