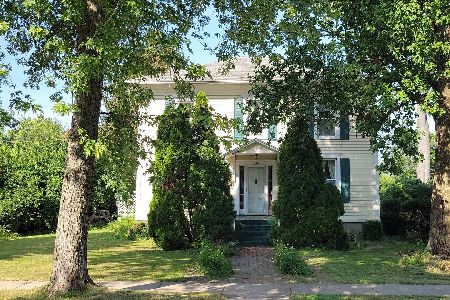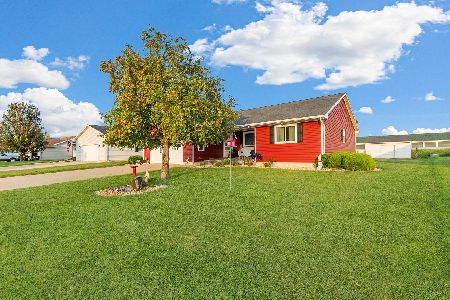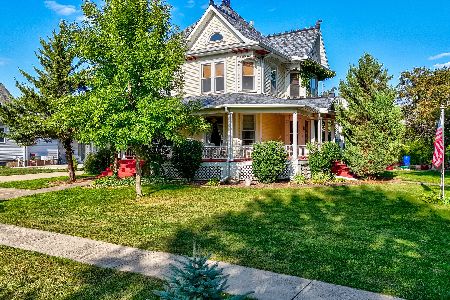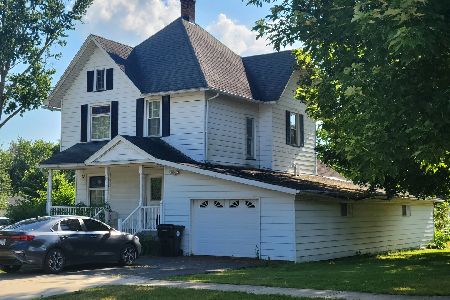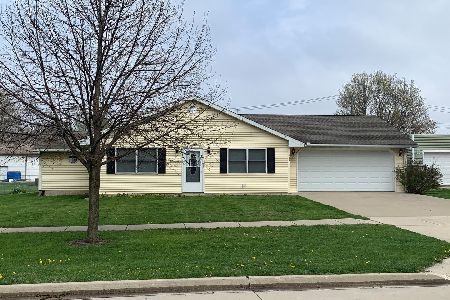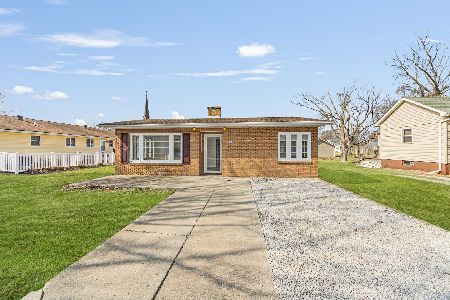416 Walnut Street, Wenona, Illinois 61377
$185,400
|
Sold
|
|
| Status: | Closed |
| Sqft: | 2,206 |
| Cost/Sqft: | $82 |
| Beds: | 3 |
| Baths: | 2 |
| Year Built: | 1910 |
| Property Taxes: | $2,240 |
| Days On Market: | 205 |
| Lot Size: | 0,59 |
Description
Charming 3 bedroom, 2 bathroom home sitting on over half an acre with modern updates and classic character. This beautifully maintained 1.5 story home offers the perfect blend of timeless charm and modern convenience, featuring original woodwork and unique details paired with tasteful modern updates throughout. A spacious enclosed front porch welcomes you into a warm and inviting foyer that opens to a large living room filled with natural light. The formal dining room showcases stunning built-ins and expansive windows. The kitchen standouts with ample oak cabinetry, stainless steel appliances, and plenty of room. All three bedrooms are generously sized, led by a remarkable 14' x 27' primary suite featuring double closets, multiple large windows, and a beautifully updated bathroom with a walk-in shower, large vanity, and built-in linen storage. Additional highlights on the main level include a second updated full bathroom, a sitting nook, a convenient mudroom, and excellent closet space. Upstairs, the 2nd level offers bonus space perfect for a home office, additional bedrooms, or extra storage. The full basement includes an on-demand water heater, a whole-home sediment filter, and additional storage opportunities. Step outside to the expansive yard with a concrete patio, mature trees, and ample space to enjoy the outdoors. The property also includes a 2 car garage with a 17' x 17' attached bonus room, as well as a drive-through 1 car garage with automatic 8' roll-up doors. Come experience the charm and functionality of this home for yourself!
Property Specifics
| Single Family | |
| — | |
| — | |
| 1910 | |
| — | |
| — | |
| No | |
| 0.59 |
| Marshall | |
| — | |
| — / Not Applicable | |
| — | |
| — | |
| — | |
| 12338318 | |
| 07244260090 |
Nearby Schools
| NAME: | DISTRICT: | DISTANCE: | |
|---|---|---|---|
|
Grade School
Fieldcrest Elementary School |
6 | — | |
|
Middle School
Fieldcrest Jr High |
6 | Not in DB | |
|
High School
Fieldcrest High School |
6 | Not in DB | |
Property History
| DATE: | EVENT: | PRICE: | SOURCE: |
|---|---|---|---|
| 21 May, 2025 | Sold | $185,400 | MRED MLS |
| 22 Apr, 2025 | Under contract | $180,000 | MRED MLS |
| 18 Apr, 2025 | Listed for sale | $180,000 | MRED MLS |
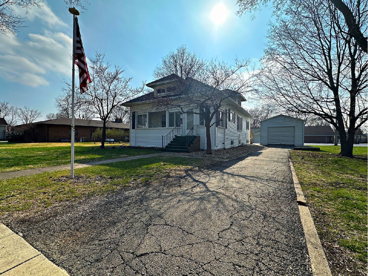
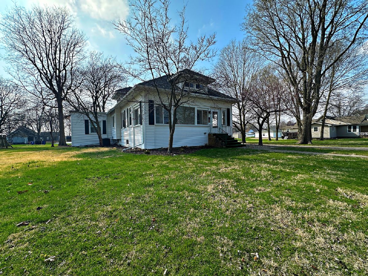
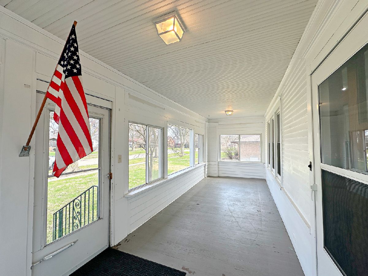
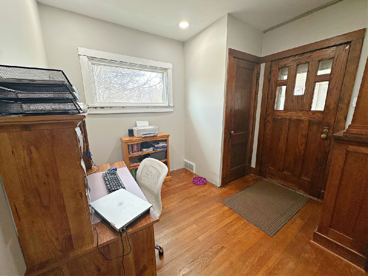
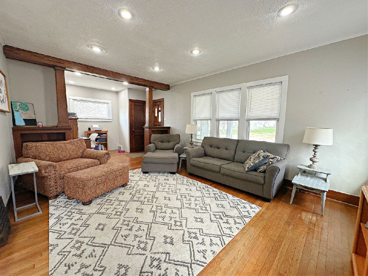
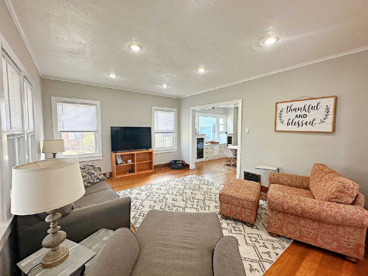
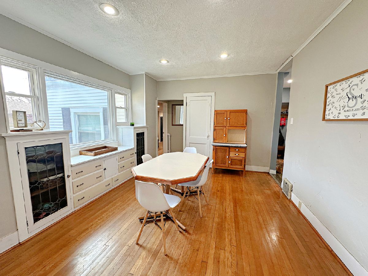
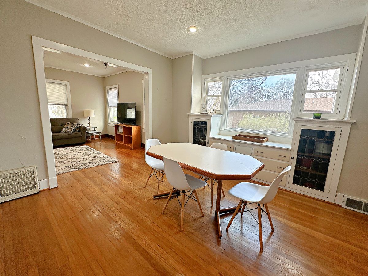
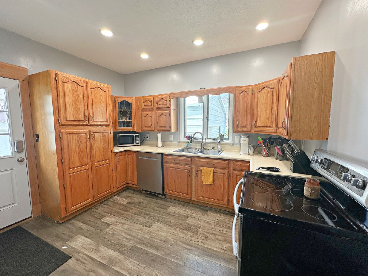
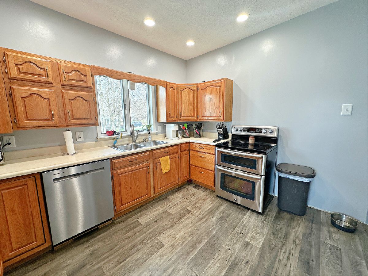
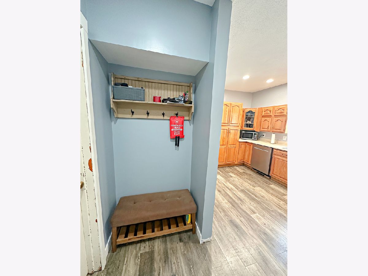
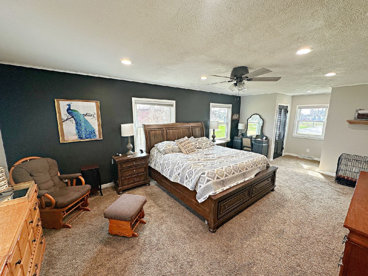
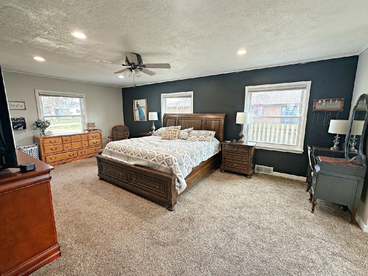
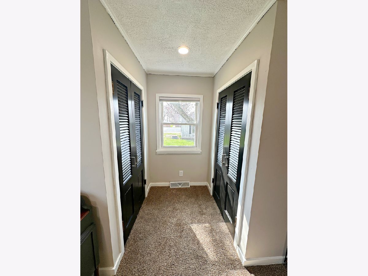
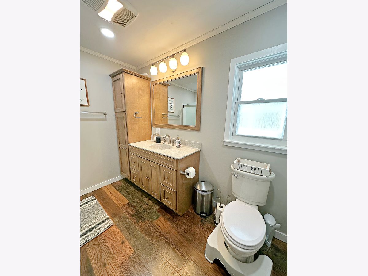
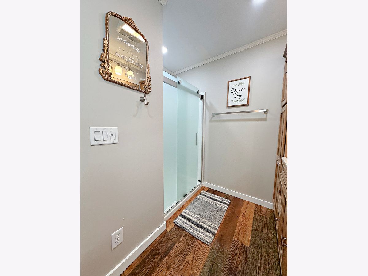
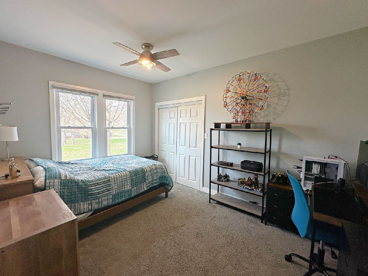
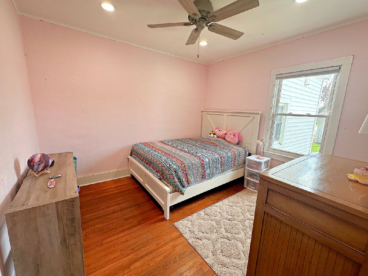
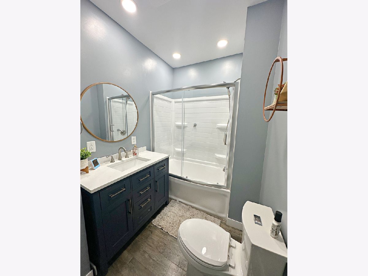
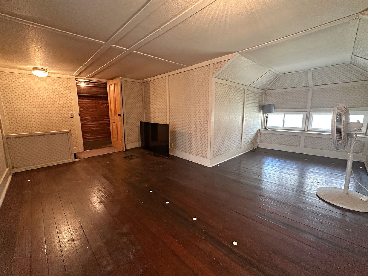
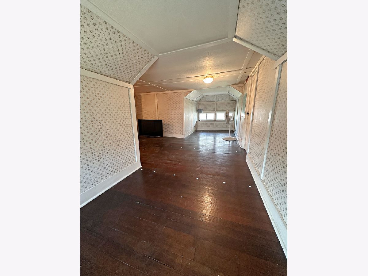
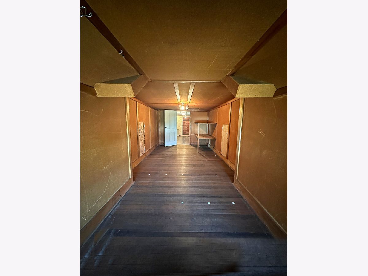
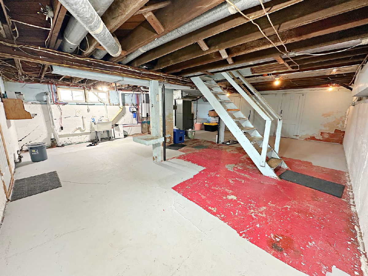
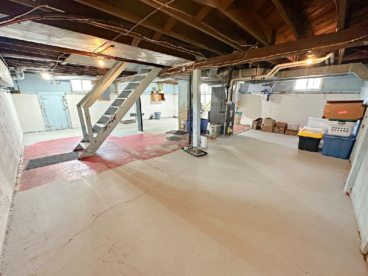
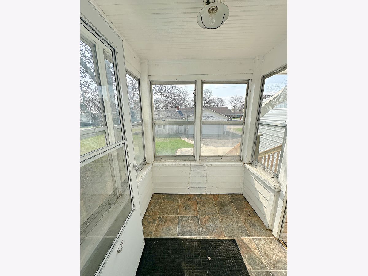
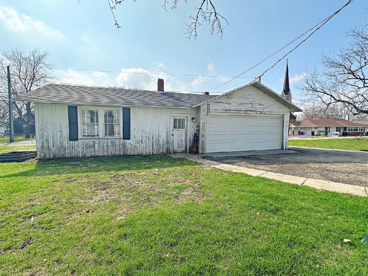
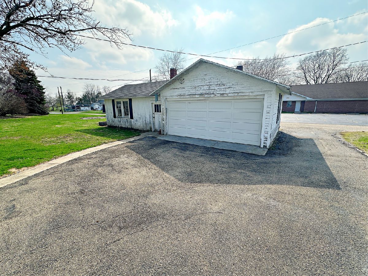
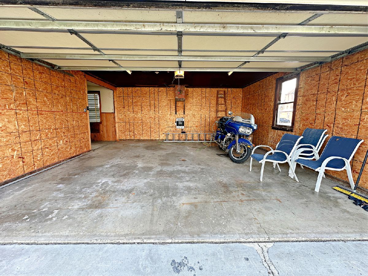
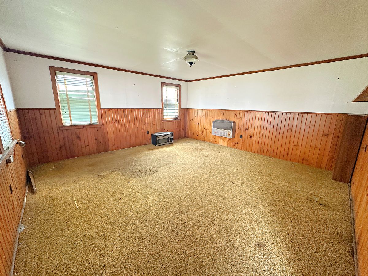
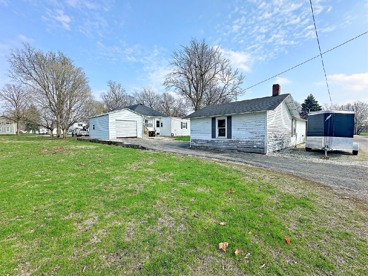
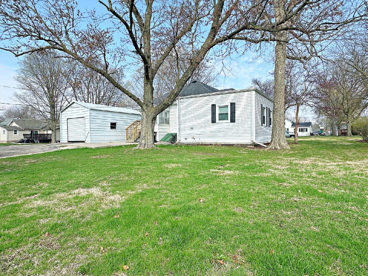
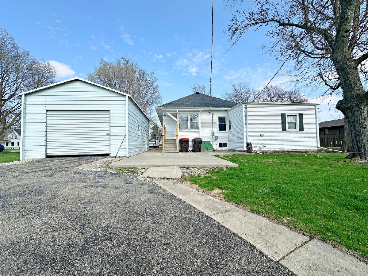
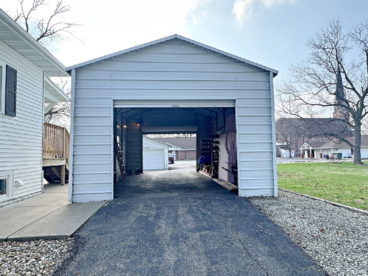
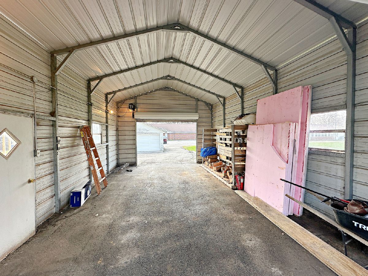
Room Specifics
Total Bedrooms: 3
Bedrooms Above Ground: 3
Bedrooms Below Ground: 0
Dimensions: —
Floor Type: —
Dimensions: —
Floor Type: —
Full Bathrooms: 2
Bathroom Amenities: —
Bathroom in Basement: 0
Rooms: —
Basement Description: —
Other Specifics
| 3 | |
| — | |
| — | |
| — | |
| — | |
| 160X160 | |
| — | |
| — | |
| — | |
| — | |
| Not in DB | |
| — | |
| — | |
| — | |
| — |
Tax History
| Year | Property Taxes |
|---|---|
| 2025 | $2,240 |
Contact Agent
Nearby Similar Homes
Nearby Sold Comparables
Contact Agent
Listing Provided By
Chismarick Realty, LLC

