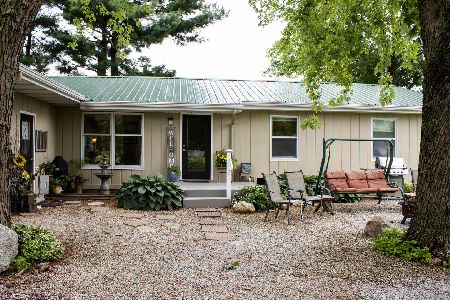416 White Oak, Camargo, Illinois 61919
$177,000
|
Sold
|
|
| Status: | Closed |
| Sqft: | 1,728 |
| Cost/Sqft: | $104 |
| Beds: | 3 |
| Baths: | 2 |
| Year Built: | 2004 |
| Property Taxes: | $2,147 |
| Days On Market: | 2377 |
| Lot Size: | 9,92 |
Description
If you're looking for some acreage away from the hustle and bustle of life look no further. This peaceful country setting on the edge of Camargo is sure to satisfy. Manufactured home on block foundation and 2x10 wood joists offers multiple living spaces with a living room and family room, and newer wood laminate floors. Master suite with dual sinks, separate tub, and shower. Deck overlooks backyard and woods abundant with wildlife. Property has trails leading to the river, 48x80 Graber building and stalls, and fenced pasture areas. Nearly 10 acres offers all the privacy that you would want with city water. This one is a must see!
Property Specifics
| Single Family | |
| — | |
| Ranch | |
| 2004 | |
| None | |
| — | |
| No | |
| 9.92 |
| Douglas | |
| — | |
| 0 / Not Applicable | |
| None | |
| Public | |
| Septic-Private | |
| 10376189 | |
| 04033420001800 |
Nearby Schools
| NAME: | DISTRICT: | DISTANCE: | |
|---|---|---|---|
|
Grade School
Villa Grove Elementary School |
302 | — | |
|
Middle School
Villa Grove Junior High School |
302 | Not in DB | |
|
High School
Villa Grove High School |
302 | Not in DB | |
Property History
| DATE: | EVENT: | PRICE: | SOURCE: |
|---|---|---|---|
| 28 Jun, 2019 | Sold | $177,000 | MRED MLS |
| 4 Jun, 2019 | Under contract | $179,000 | MRED MLS |
| — | Last price change | $189,500 | MRED MLS |
| 10 May, 2019 | Listed for sale | $189,500 | MRED MLS |
Room Specifics
Total Bedrooms: 3
Bedrooms Above Ground: 3
Bedrooms Below Ground: 0
Dimensions: —
Floor Type: Carpet
Dimensions: —
Floor Type: Carpet
Full Bathrooms: 2
Bathroom Amenities: Separate Shower,Double Sink,Garden Tub
Bathroom in Basement: 0
Rooms: No additional rooms
Basement Description: Crawl
Other Specifics
| 2 | |
| Block | |
| Gravel | |
| Deck, Porch | |
| Horses Allowed,River Front,Wooded,Mature Trees | |
| 383X951X210X322X417X389X10 | |
| — | |
| Full | |
| Skylight(s), Wood Laminate Floors, First Floor Bedroom, First Floor Laundry, First Floor Full Bath, Walk-In Closet(s) | |
| Range, Dishwasher, Refrigerator, Washer, Dryer, Range Hood | |
| Not in DB | |
| Street Lights, Street Paved | |
| — | |
| — | |
| Wood Burning |
Tax History
| Year | Property Taxes |
|---|---|
| 2019 | $2,147 |
Contact Agent
Nearby Similar Homes
Nearby Sold Comparables
Contact Agent
Listing Provided By
Berkshire Hathaway Snyder R.E.




