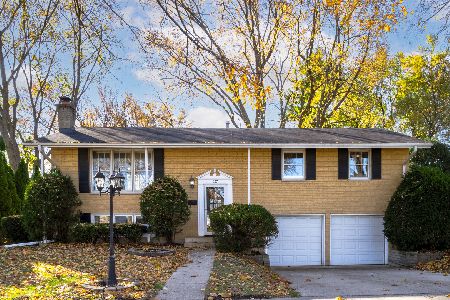416 Williams Drive, Palatine, Illinois 60074
$350,000
|
Sold
|
|
| Status: | Closed |
| Sqft: | 1,576 |
| Cost/Sqft: | $222 |
| Beds: | 3 |
| Baths: | 2 |
| Year Built: | 1963 |
| Property Taxes: | $7,261 |
| Days On Market: | 859 |
| Lot Size: | 0,21 |
Description
Nothing to do but move into this 3 bedroom split level home in Winston Park in Palatine. The spacious living room with a large picture window allows for an abundance of natural lighting and opens to the dining area. The kitchen boasts stainless steel appliances, breakfast bar, pantry, and plenty of cabinet and counter space. Upstairs includes 3 generous sized bedrooms and a full bath. The lower level adds even more living space including a family room with a door to the patio, laundry area, and a half bath. Newer windows, HVAC, water heater, patio door, gutters and soffits, vinyl siding, and insulation in attic. Ecobee thermostat. Outside, you can relax on the patio in the private yard. Located near shopping, restaurants, parks, and easy Interstate access. Great home in a great location!
Property Specifics
| Single Family | |
| — | |
| — | |
| 1963 | |
| — | |
| — | |
| No | |
| 0.21 |
| Cook | |
| Winston Park | |
| 0 / Not Applicable | |
| — | |
| — | |
| — | |
| 11854554 | |
| 02131080230000 |
Nearby Schools
| NAME: | DISTRICT: | DISTANCE: | |
|---|---|---|---|
|
Grade School
Jane Addams Elementary School |
15 | — | |
|
Middle School
Winston Campus-junior High |
15 | Not in DB | |
|
High School
Palatine High School |
211 | Not in DB | |
Property History
| DATE: | EVENT: | PRICE: | SOURCE: |
|---|---|---|---|
| 26 Mar, 2009 | Sold | $195,000 | MRED MLS |
| 3 Mar, 2009 | Under contract | $194,900 | MRED MLS |
| — | Last price change | $249,900 | MRED MLS |
| 30 Sep, 2008 | Listed for sale | $299,900 | MRED MLS |
| 21 Mar, 2011 | Sold | $177,000 | MRED MLS |
| 23 Jan, 2011 | Under contract | $179,900 | MRED MLS |
| — | Last price change | $185,000 | MRED MLS |
| 9 Aug, 2010 | Listed for sale | $195,000 | MRED MLS |
| 20 Mar, 2013 | Sold | $190,000 | MRED MLS |
| 14 Feb, 2013 | Under contract | $199,900 | MRED MLS |
| — | Last price change | $209,900 | MRED MLS |
| 5 Nov, 2012 | Listed for sale | $209,900 | MRED MLS |
| 22 Sep, 2023 | Sold | $350,000 | MRED MLS |
| 18 Aug, 2023 | Under contract | $350,000 | MRED MLS |
| 11 Aug, 2023 | Listed for sale | $350,000 | MRED MLS |
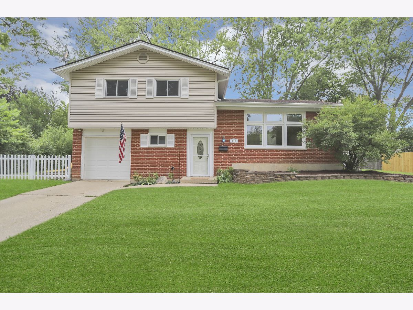
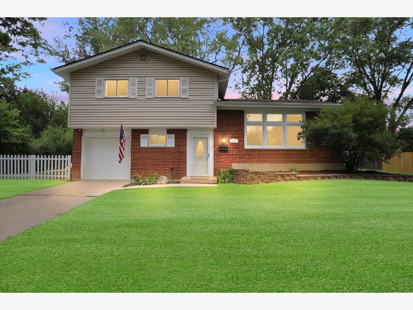
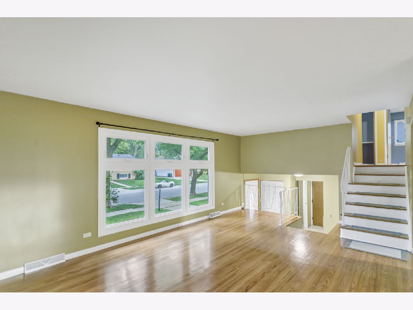
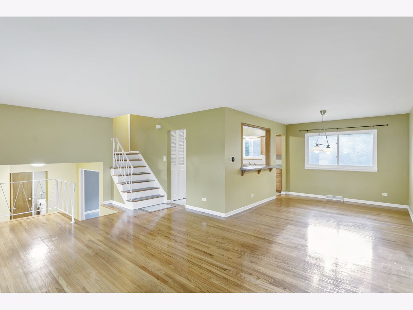
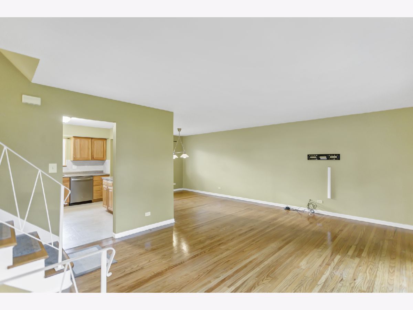
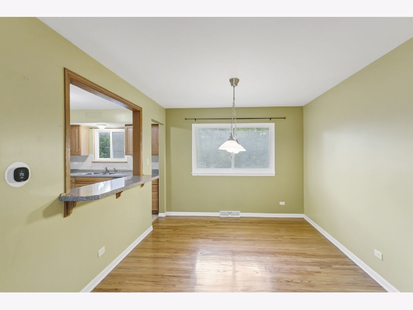
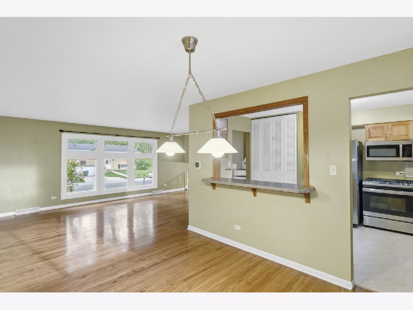
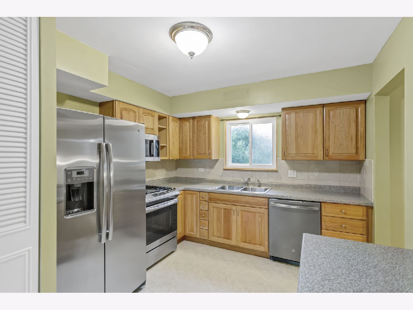
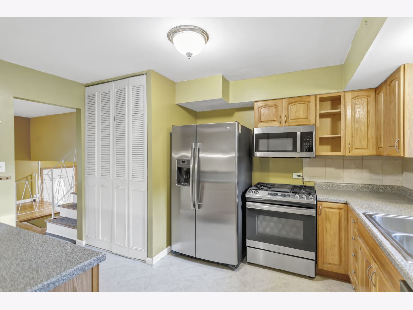
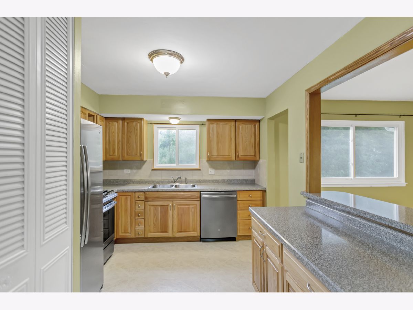
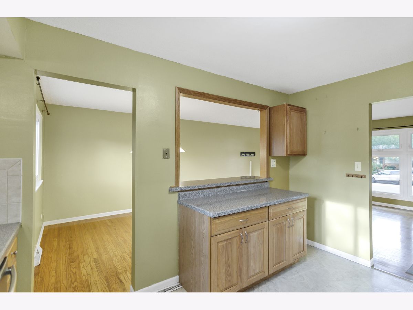
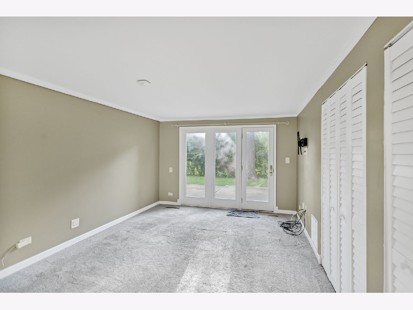
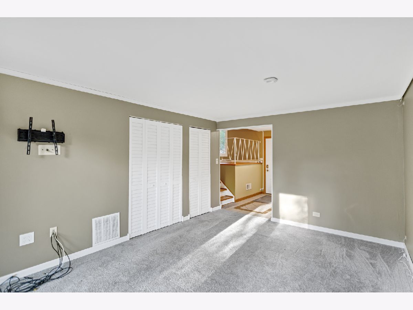
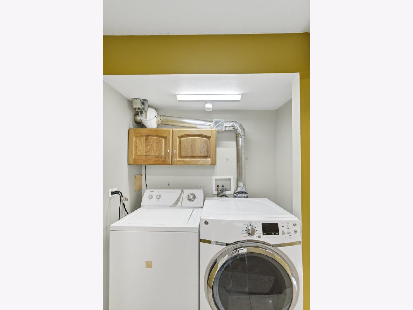
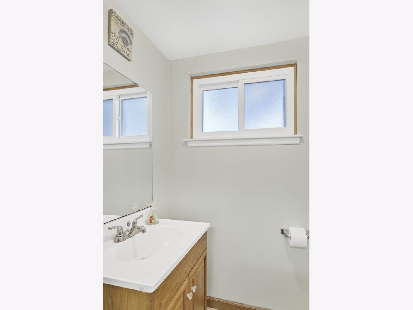
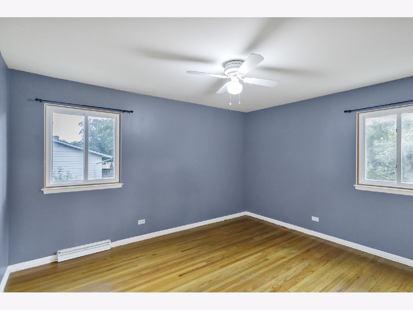
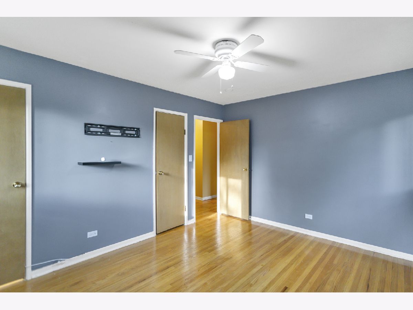
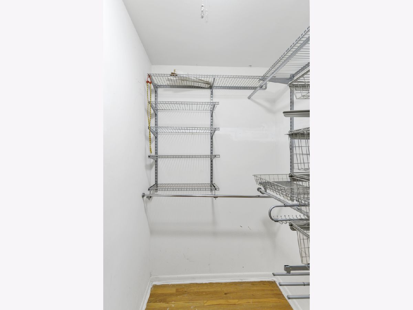
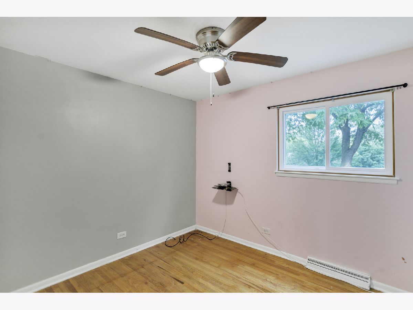
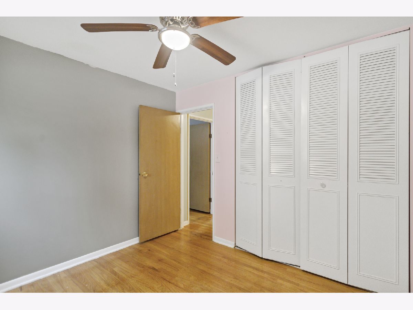
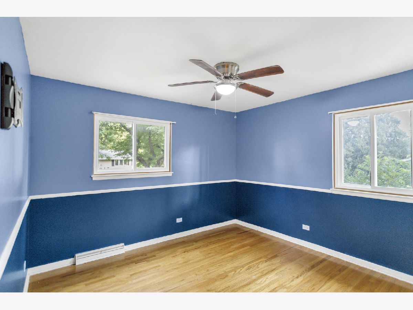
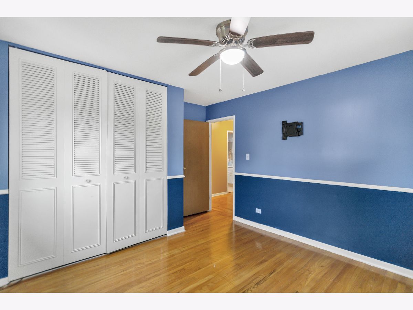
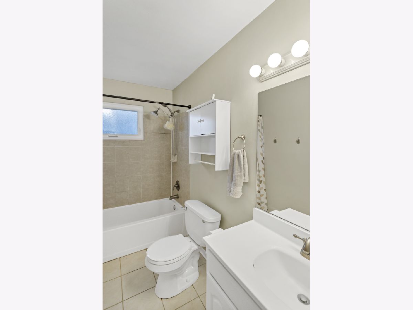
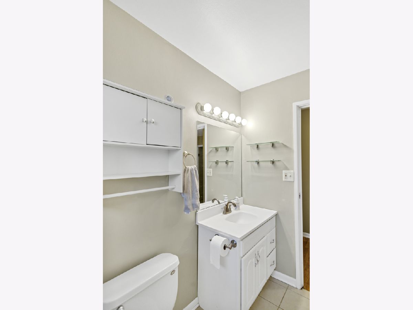
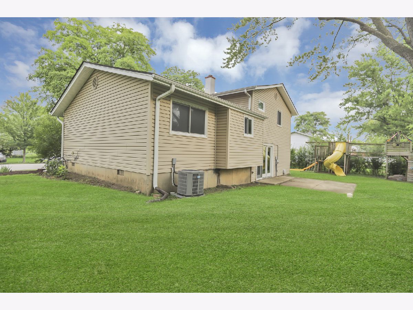
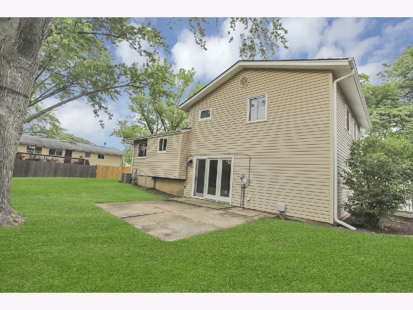
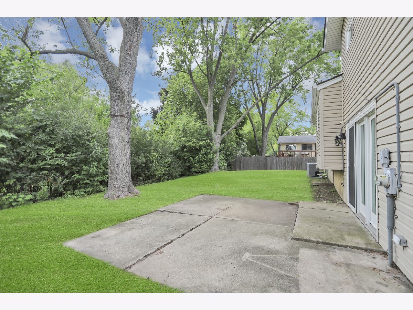
Room Specifics
Total Bedrooms: 3
Bedrooms Above Ground: 3
Bedrooms Below Ground: 0
Dimensions: —
Floor Type: —
Dimensions: —
Floor Type: —
Full Bathrooms: 2
Bathroom Amenities: —
Bathroom in Basement: 0
Rooms: —
Basement Description: Crawl
Other Specifics
| 1 | |
| — | |
| Concrete | |
| — | |
| — | |
| 9114 | |
| — | |
| — | |
| — | |
| — | |
| Not in DB | |
| — | |
| — | |
| — | |
| — |
Tax History
| Year | Property Taxes |
|---|---|
| 2009 | $5,140 |
| 2011 | $7,201 |
| 2013 | $6,368 |
| 2023 | $7,261 |
Contact Agent
Nearby Similar Homes
Nearby Sold Comparables
Contact Agent
Listing Provided By
Legacy Properties, A Sarah Leonard Company, LLC



