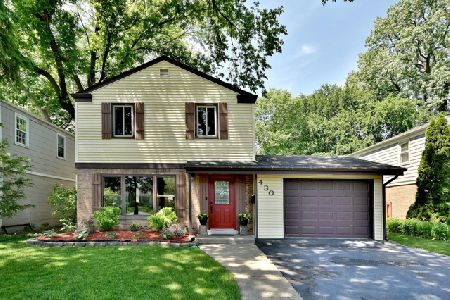416 Windsor Drive, Arlington Heights, Illinois 60004
$435,000
|
Sold
|
|
| Status: | Closed |
| Sqft: | 1,578 |
| Cost/Sqft: | $285 |
| Beds: | 3 |
| Baths: | 2 |
| Year Built: | 1953 |
| Property Taxes: | $8,605 |
| Days On Market: | 3460 |
| Lot Size: | 0,20 |
Description
Magnificent, classic colonial, with wonderful curb appeal, situated on a perfect lot on the parkway in the coveted Stonegate neighborhood! The traditional first floor offers a lovely dining room adjacent to a gorgeous new kitchen with beautiful cabinetry, granite counters & stainless steel appliances. The stately living room boasts a fireplace and spectacular views of the parkway. The family room and sun room are flooded with natural light, very spacious and overlook the meticulously maintained backyard. Upstairs the home features three bedrooms with hardwood floors and great closet space. The basement level features a great recreation room with a fireplace as well as a large laundry room with tons of storage. New kitchen, baths, windows and professionally painted! Award winning schools and close to downtown Arlington Heights!
Property Specifics
| Single Family | |
| — | |
| Colonial | |
| 1953 | |
| Full | |
| — | |
| No | |
| 0.2 |
| Cook | |
| Stonegate | |
| 20 / Voluntary | |
| Other | |
| Lake Michigan,Public | |
| Public Sewer | |
| 09274057 | |
| 03331100150000 |
Nearby Schools
| NAME: | DISTRICT: | DISTANCE: | |
|---|---|---|---|
|
Grade School
Windsor Elementary School |
25 | — | |
|
Middle School
South Middle School |
25 | Not in DB | |
|
High School
Prospect High School |
214 | Not in DB | |
Property History
| DATE: | EVENT: | PRICE: | SOURCE: |
|---|---|---|---|
| 20 May, 2009 | Sold | $410,000 | MRED MLS |
| 21 Apr, 2009 | Under contract | $439,900 | MRED MLS |
| — | Last price change | $413,910 | MRED MLS |
| 1 Jul, 2008 | Listed for sale | $459,900 | MRED MLS |
| 23 Aug, 2016 | Sold | $435,000 | MRED MLS |
| 4 Jul, 2016 | Under contract | $449,999 | MRED MLS |
| 1 Jul, 2016 | Listed for sale | $449,999 | MRED MLS |
Room Specifics
Total Bedrooms: 3
Bedrooms Above Ground: 3
Bedrooms Below Ground: 0
Dimensions: —
Floor Type: Hardwood
Dimensions: —
Floor Type: Hardwood
Full Bathrooms: 2
Bathroom Amenities: —
Bathroom in Basement: 0
Rooms: Recreation Room,Sun Room
Basement Description: Partially Finished
Other Specifics
| 1 | |
| — | |
| Concrete | |
| Patio, Screened Patio | |
| — | |
| 73X130 | |
| — | |
| None | |
| Hardwood Floors | |
| Double Oven, Microwave, Dishwasher, Refrigerator, Washer, Dryer, Disposal, Stainless Steel Appliance(s) | |
| Not in DB | |
| — | |
| — | |
| — | |
| Wood Burning, Gas Starter |
Tax History
| Year | Property Taxes |
|---|---|
| 2009 | $5,445 |
| 2016 | $8,605 |
Contact Agent
Nearby Similar Homes
Nearby Sold Comparables
Contact Agent
Listing Provided By
Baird & Warner








