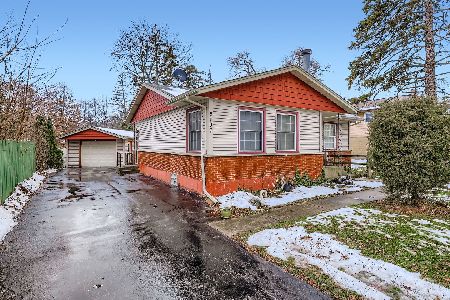416 Yale Avenue, Arlington Heights, Illinois 60005
$320,000
|
Sold
|
|
| Status: | Closed |
| Sqft: | 0 |
| Cost/Sqft: | — |
| Beds: | 3 |
| Baths: | 2 |
| Year Built: | 1962 |
| Property Taxes: | $8,062 |
| Days On Market: | 2457 |
| Lot Size: | 0,25 |
Description
WIDE OPEN and MOVE IN READY with updates galore. Sought after neighborhood TOP SCHOOLS! Freshly Painted 3 bed & 2 full bath with gleaming hardwood flooring, updated main level open floor plan & inviting flow. Bright & Clean open kitchen with breakfast bar, tons of cabinets, countertop space & stainless appliances. Easy entertaining in the living room and dining room with newer vinyl windows to front and backyards. Enjoy the amazing view of the oversized private backyard with fire pit and large concrete patio. Designer touches highlight the ample living space throughout. 3 generous bedrooms feature hardwood floors. Main bath has oversized shower with custom tile work. Family room is warm, with spacious sunlight, stone fireplace, laminate flooring and full bath. Large Utility and laundry Room with walkout access to backyard.Attached garage with side apron for extra parking NEW Tankless water heater and more! WALK TO IT ALL! SCHOOLS, METRA, SHOPPING, NIGHTLIFE AND MORE!
Property Specifics
| Single Family | |
| — | |
| — | |
| 1962 | |
| Partial,Walkout | |
| — | |
| No | |
| 0.25 |
| Cook | |
| — | |
| 0 / Not Applicable | |
| None | |
| Lake Michigan | |
| Public Sewer | |
| 10354455 | |
| 03311120240000 |
Nearby Schools
| NAME: | DISTRICT: | DISTANCE: | |
|---|---|---|---|
|
Grade School
Westgate Elementary School |
25 | — | |
|
Middle School
South Middle School |
25 | Not in DB | |
|
High School
Rolling Meadows High School |
214 | Not in DB | |
Property History
| DATE: | EVENT: | PRICE: | SOURCE: |
|---|---|---|---|
| 9 Jul, 2019 | Sold | $320,000 | MRED MLS |
| 15 May, 2019 | Under contract | $335,000 | MRED MLS |
| 3 May, 2019 | Listed for sale | $335,000 | MRED MLS |
Room Specifics
Total Bedrooms: 3
Bedrooms Above Ground: 3
Bedrooms Below Ground: 0
Dimensions: —
Floor Type: Hardwood
Dimensions: —
Floor Type: Hardwood
Full Bathrooms: 2
Bathroom Amenities: No Tub
Bathroom in Basement: 1
Rooms: No additional rooms
Basement Description: Finished,Crawl
Other Specifics
| 1 | |
| Concrete Perimeter | |
| Concrete | |
| Patio | |
| Fenced Yard | |
| 93X129X56X141 | |
| Unfinished | |
| — | |
| Hardwood Floors, Wood Laminate Floors | |
| Range, Microwave, Dishwasher, Refrigerator, Washer, Dryer, Disposal, Stainless Steel Appliance(s) | |
| Not in DB | |
| Pool, Sidewalks, Street Lights, Street Paved | |
| — | |
| — | |
| Wood Burning, Gas Starter |
Tax History
| Year | Property Taxes |
|---|---|
| 2019 | $8,062 |
Contact Agent
Nearby Similar Homes
Nearby Sold Comparables
Contact Agent
Listing Provided By
@properties







