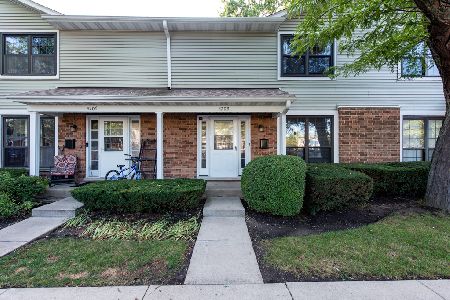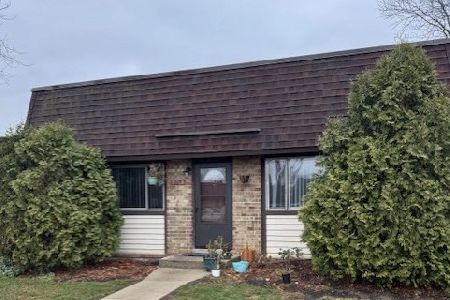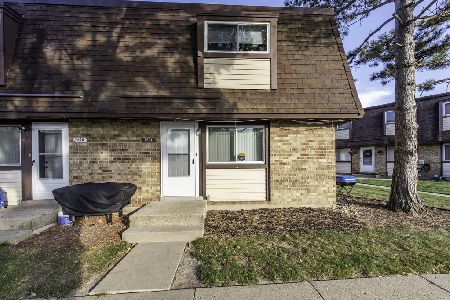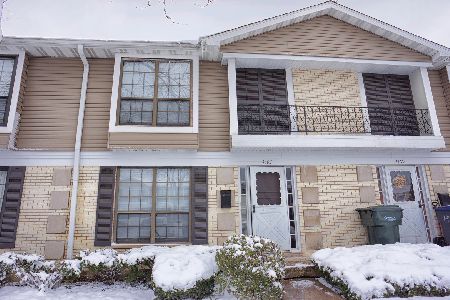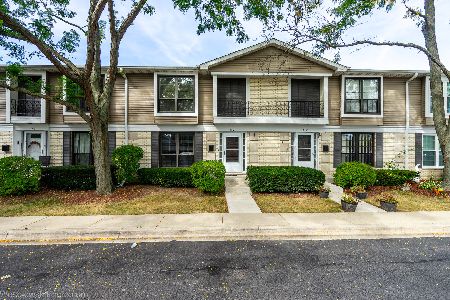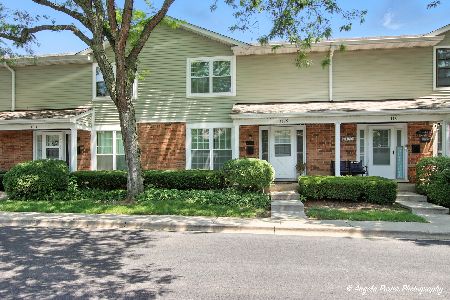4161 Brentwood Lane, Waukegan, Illinois 60087
$127,000
|
Sold
|
|
| Status: | Closed |
| Sqft: | 1,320 |
| Cost/Sqft: | $95 |
| Beds: | 3 |
| Baths: | 2 |
| Year Built: | 1976 |
| Property Taxes: | $2,779 |
| Days On Market: | 2466 |
| Lot Size: | 0,00 |
Description
This Desirable End Unit is in a Great Location which includes Gurnee School District. It was Recently Remodeled in 2017. Features Large Living Room & Family Room, Kitchen w SS Appliances & Granite Counter top, 3 bedrooms with a shared Master Bath w Granite Counter top, 1 1/2 Bath, Full Finished Basement with Office and Laundry Room. Turn key Property with 3 levels of living space equaling over 1900 Sq. Ft! There is a nice little patio off the kitchen slider in the rear. Move in and Enjoy for years to come.
Property Specifics
| Condos/Townhomes | |
| 2 | |
| — | |
| 1976 | |
| Full | |
| — | |
| No | |
| — |
| Lake | |
| — | |
| 250 / Monthly | |
| Parking,Insurance,Pool,Exterior Maintenance,Lawn Care,Snow Removal | |
| Public | |
| Public Sewer | |
| 10360887 | |
| 07112010320000 |
Property History
| DATE: | EVENT: | PRICE: | SOURCE: |
|---|---|---|---|
| 19 Nov, 2017 | Under contract | $0 | MRED MLS |
| 24 Oct, 2017 | Listed for sale | $0 | MRED MLS |
| 17 Jun, 2019 | Sold | $127,000 | MRED MLS |
| 3 May, 2019 | Under contract | $124,975 | MRED MLS |
| 29 Apr, 2019 | Listed for sale | $124,975 | MRED MLS |
Room Specifics
Total Bedrooms: 3
Bedrooms Above Ground: 3
Bedrooms Below Ground: 0
Dimensions: —
Floor Type: Carpet
Dimensions: —
Floor Type: Carpet
Full Bathrooms: 2
Bathroom Amenities: —
Bathroom in Basement: 0
Rooms: Office,Utility Room-Lower Level
Basement Description: Finished
Other Specifics
| — | |
| — | |
| — | |
| — | |
| — | |
| 59 X 22 | |
| — | |
| — | |
| Wood Laminate Floors, Laundry Hook-Up in Unit, Walk-In Closet(s) | |
| Range, Microwave, Dishwasher, Refrigerator | |
| Not in DB | |
| — | |
| — | |
| — | |
| — |
Tax History
| Year | Property Taxes |
|---|---|
| 2019 | $2,779 |
Contact Agent
Nearby Similar Homes
Nearby Sold Comparables
Contact Agent
Listing Provided By
RE/MAX Showcase

