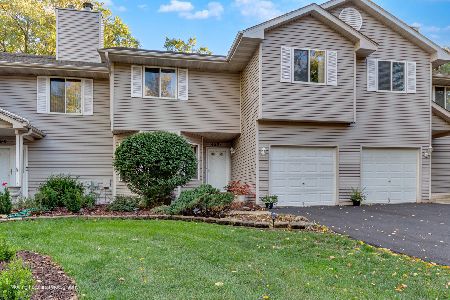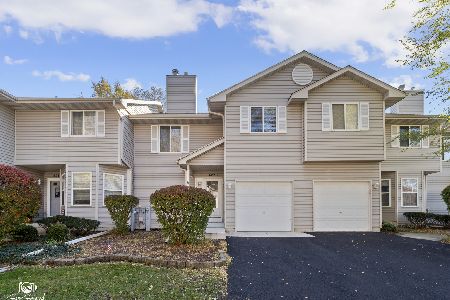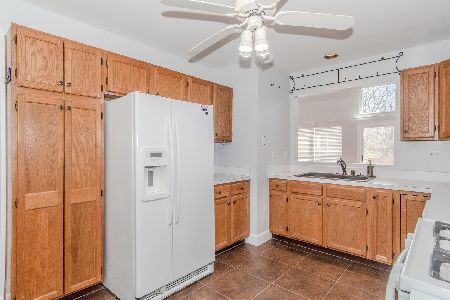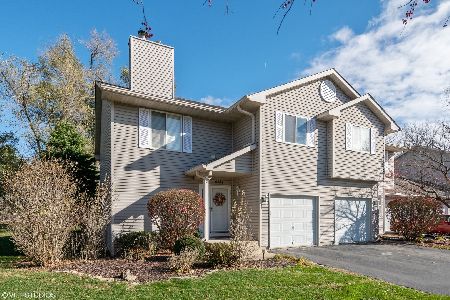4162 Caribou Court, Joliet, Illinois 60431
$155,000
|
Sold
|
|
| Status: | Closed |
| Sqft: | 2,400 |
| Cost/Sqft: | $65 |
| Beds: | 3 |
| Baths: | 4 |
| Year Built: | 1995 |
| Property Taxes: | $4,803 |
| Days On Market: | 2927 |
| Lot Size: | 0,00 |
Description
A "must-see" end unit nestled in a cozy cul-de-sac with a wooded nature preserve surrounding the property. Generous sized patio overlooks large deeded back yard where deer frequently visit. Main entry opens to two-story ceiling living area with gas fireplace hook up. Eat-in kitchen with bay window bump out. 2nd flr laundry hookup. Master Bed features his & her closets, bay window bump out and large en suite double vanity master bath. 3 bedrooms and 3.5 baths complete this spacious townhome. Basement upgraded w/ full bath. Lots of closets/storage; newer roof & gutters; 2 car attached garage. "As is" Short Sale. No Appliances. This property is to be placed in an upcoming auction. All bids should be submitted at auction website (see agent remarks for website) All auction properties are subject to a 5% buyer's premium pursuant to the Event Agreement and Auction Terms & Conditions (minimums will apply). Please contact listing agent for details and commission paid on this property.
Property Specifics
| Condos/Townhomes | |
| 2 | |
| — | |
| 1995 | |
| Full | |
| — | |
| No | |
| — |
| Will | |
| — | |
| 118 / Monthly | |
| Insurance,Exterior Maintenance,Lawn Care,Snow Removal | |
| Public | |
| Public Sewer | |
| 09817246 | |
| 0506104020410000 |
Property History
| DATE: | EVENT: | PRICE: | SOURCE: |
|---|---|---|---|
| 7 May, 2018 | Sold | $155,000 | MRED MLS |
| 12 Feb, 2018 | Under contract | $155,000 | MRED MLS |
| — | Last price change | $155,000 | MRED MLS |
| 13 Dec, 2017 | Listed for sale | $155,000 | MRED MLS |
Room Specifics
Total Bedrooms: 3
Bedrooms Above Ground: 3
Bedrooms Below Ground: 0
Dimensions: —
Floor Type: Carpet
Dimensions: —
Floor Type: Carpet
Full Bathrooms: 4
Bathroom Amenities: Double Sink
Bathroom in Basement: 1
Rooms: No additional rooms
Basement Description: Partially Finished,Other
Other Specifics
| 2 | |
| Concrete Perimeter | |
| Asphalt | |
| Deck, Storms/Screens, End Unit, Cable Access | |
| Cul-De-Sac,Forest Preserve Adjacent,Landscaped,Wooded | |
| 137X158X122X9X60X33X17 | |
| — | |
| Full | |
| Vaulted/Cathedral Ceilings, First Floor Bedroom, Second Floor Laundry, First Floor Full Bath, Storage | |
| — | |
| Not in DB | |
| — | |
| — | |
| — | |
| — |
Tax History
| Year | Property Taxes |
|---|---|
| 2018 | $4,803 |
Contact Agent
Nearby Similar Homes
Nearby Sold Comparables
Contact Agent
Listing Provided By
Coldwell Banker Residential







