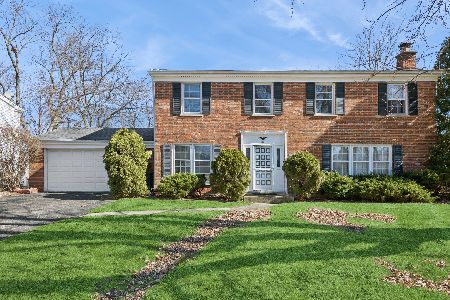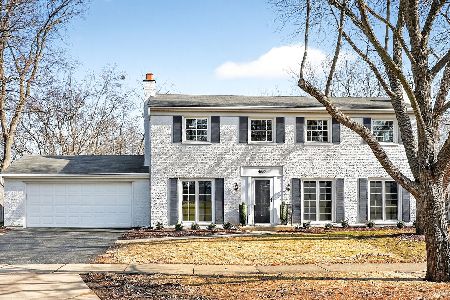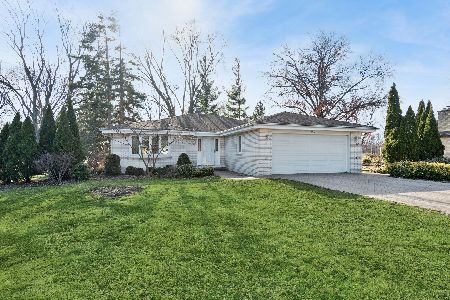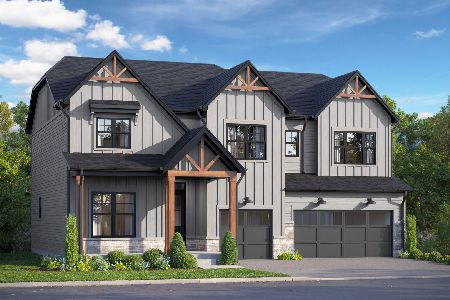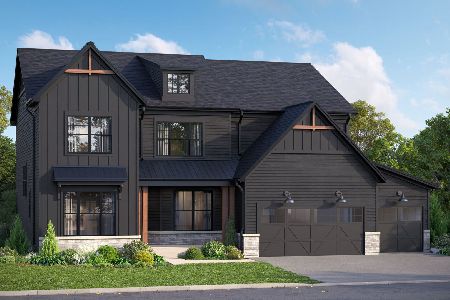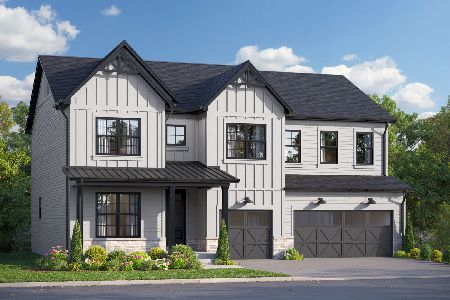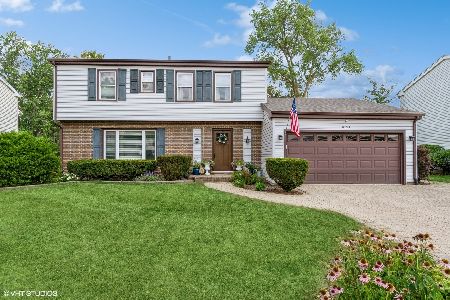4162 Roslyn Road, Downers Grove, Illinois 60515
$405,000
|
Sold
|
|
| Status: | Closed |
| Sqft: | 1,777 |
| Cost/Sqft: | $225 |
| Beds: | 4 |
| Baths: | 3 |
| Year Built: | 1972 |
| Property Taxes: | $6,641 |
| Days On Market: | 2537 |
| Lot Size: | 0,24 |
Description
Before you head out of town for Spring Break, hurry and take a look at this gorgeous home on an OVERSIZED 80 x 131 lot. North Downers location in the heart of desirable Longmeadow Subdivision. LOW TAXES! * Blue Ribbon Highland Elementary school * NEW white kitchen * New flooring throughout * New brick paver patio * 4 large bedrooms * Rare finished basement w/ rec room & oversized laundry room * Great curb appeal * Freshly refinished hardwood floors on the 1st floor * Family room w/ fireplace * Large foyer * Large fenced in yard - lot is just under 1/4 acre * Great location: Steps to Whitlock Park, Starbucks, Trader Joes, Oberweiss & Panera * Minutes to Metra, I-88, I-355, I-294, Oak Brook & Yorktown! Longmeadow boasts many community events including a neighborhood block party and a neighborhood garage sale. All you have to do is move right in... Just in time for summer BBQs and entertaining!
Property Specifics
| Single Family | |
| — | |
| Traditional | |
| 1972 | |
| Partial | |
| — | |
| No | |
| 0.24 |
| Du Page | |
| Longmeadow | |
| 0 / Not Applicable | |
| None | |
| Lake Michigan,Public | |
| Public Sewer | |
| 10317799 | |
| 0904106035 |
Nearby Schools
| NAME: | DISTRICT: | DISTANCE: | |
|---|---|---|---|
|
Grade School
Highland Elementary School |
58 | — | |
|
Middle School
Herrick Middle School |
58 | Not in DB | |
|
High School
North High School |
99 | Not in DB | |
Property History
| DATE: | EVENT: | PRICE: | SOURCE: |
|---|---|---|---|
| 2 May, 2019 | Sold | $405,000 | MRED MLS |
| 26 Mar, 2019 | Under contract | $400,000 | MRED MLS |
| 22 Mar, 2019 | Listed for sale | $400,000 | MRED MLS |
Room Specifics
Total Bedrooms: 4
Bedrooms Above Ground: 4
Bedrooms Below Ground: 0
Dimensions: —
Floor Type: Carpet
Dimensions: —
Floor Type: Carpet
Dimensions: —
Floor Type: Carpet
Full Bathrooms: 3
Bathroom Amenities: —
Bathroom in Basement: 0
Rooms: Foyer,Recreation Room
Basement Description: Partially Finished,Crawl
Other Specifics
| 2 | |
| — | |
| Asphalt | |
| Patio, Brick Paver Patio, Storms/Screens | |
| Corner Lot,Fenced Yard | |
| 80 X 131 | |
| — | |
| Full | |
| Hardwood Floors, Walk-In Closet(s) | |
| Range, Microwave, Dishwasher, Refrigerator, Washer, Dryer | |
| Not in DB | |
| Sidewalks, Street Lights, Street Paved | |
| — | |
| — | |
| — |
Tax History
| Year | Property Taxes |
|---|---|
| 2019 | $6,641 |
Contact Agent
Nearby Similar Homes
Nearby Sold Comparables
Contact Agent
Listing Provided By
Keller Williams Experience

