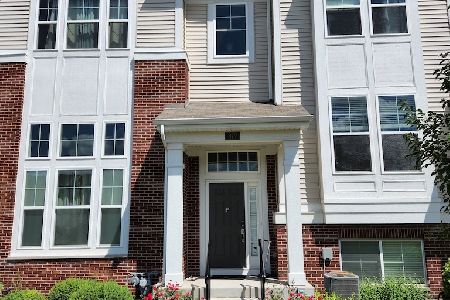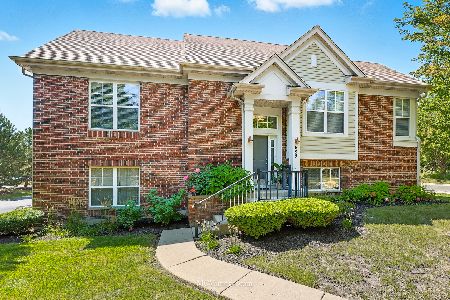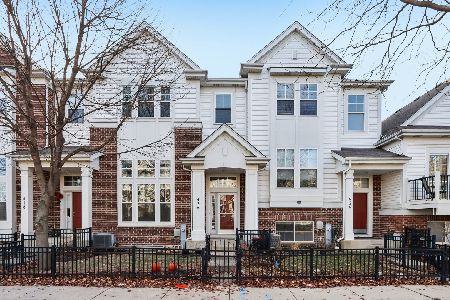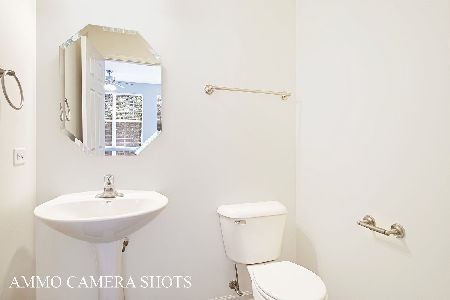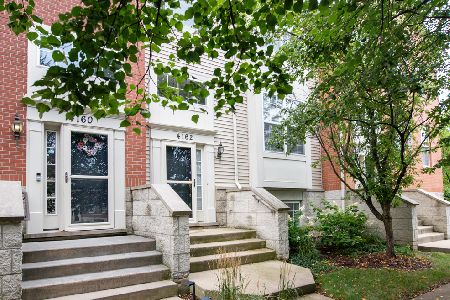4163 Calder Lot#35.05 Lane, Aurora, Illinois 60504
$274,990
|
Sold
|
|
| Status: | Closed |
| Sqft: | 1,792 |
| Cost/Sqft: | $153 |
| Beds: | 3 |
| Baths: | 3 |
| Year Built: | 2020 |
| Property Taxes: | $0 |
| Days On Market: | 2091 |
| Lot Size: | 0,00 |
Description
Head up to the main floor and take in all the home has to offer! The front of the home is your large family room; it seamlessly opens up to your kitchen and dining area. Your kitchen features 42" cabinets and quartz counters adorn the large island that goes from one end of the kitchen to the other. You have loads of cabinets and countertops, so you'll never run out of storage or prep space. The kitchen opens up to a dining area and an office nook! A powder room is tucked away by the staircase. Wood Laminate flooring on the entire main living level! The third level has three bedrooms where there is plenty of space to relax after a long day with a shared bath in the hall. Your master suite features a walk-in closet and an on-suite bathroom with a double bowl sink and ceramic tile floor and shower. This home has a 15-Year Transferrable Structural Warranty and is "Whole Home" Certified. READY JUNE/JULY! *Photos and Virtual Tour are of model home, not subject home*
Property Specifics
| Condos/Townhomes | |
| 3 | |
| — | |
| 2020 | |
| None | |
| LASALLE- A | |
| No | |
| — |
| Du Page | |
| Gramercy Square | |
| 187 / Monthly | |
| Other,None | |
| Lake Michigan | |
| Public Sewer | |
| 10703607 | |
| 0728400010 |
Nearby Schools
| NAME: | DISTRICT: | DISTANCE: | |
|---|---|---|---|
|
Grade School
Gombert Elementary School |
204 | — | |
|
Middle School
Still Middle School |
204 | Not in DB | |
|
High School
Waubonsie Valley High School |
204 | Not in DB | |
Property History
| DATE: | EVENT: | PRICE: | SOURCE: |
|---|---|---|---|
| 23 Jul, 2020 | Sold | $274,990 | MRED MLS |
| 20 Jun, 2020 | Under contract | $274,990 | MRED MLS |
| — | Last price change | $279,990 | MRED MLS |
| 1 May, 2020 | Listed for sale | $304,290 | MRED MLS |
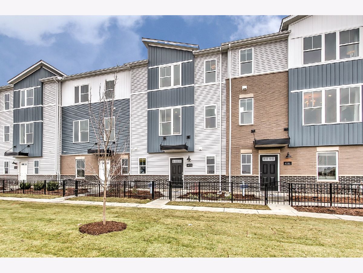
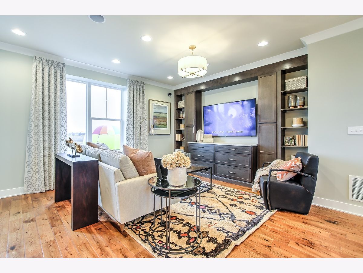
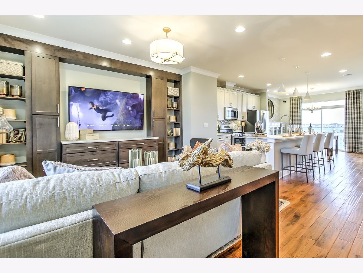
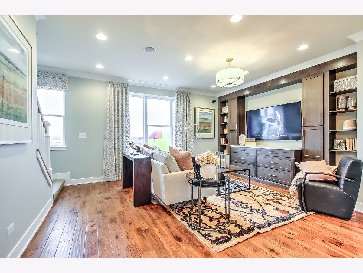
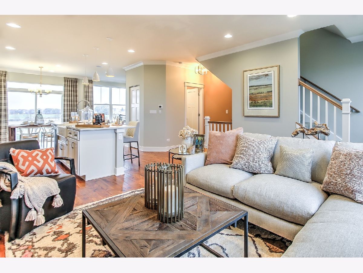
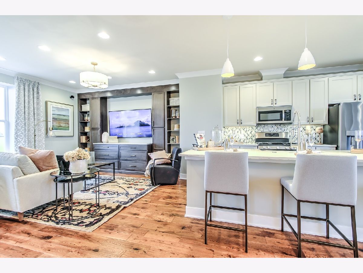
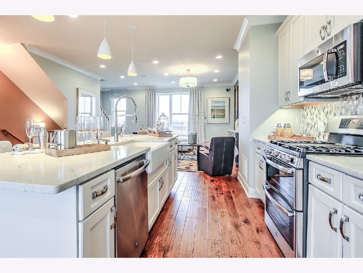
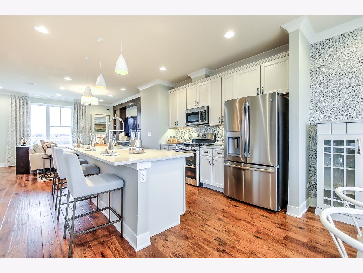
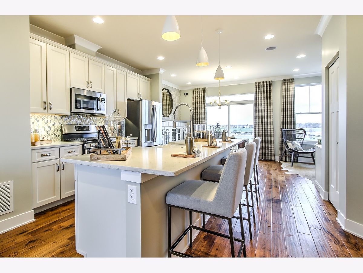
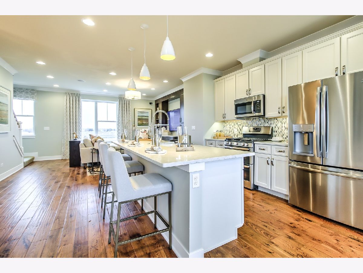
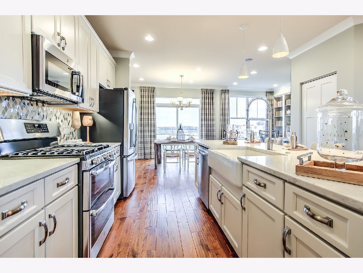
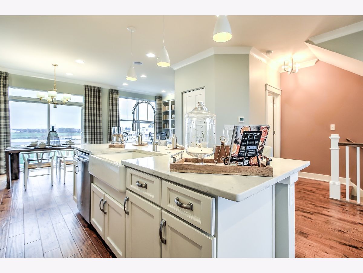
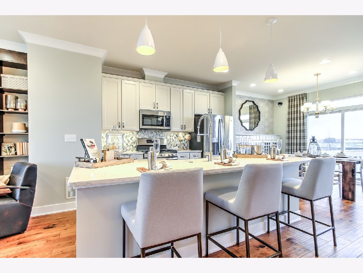
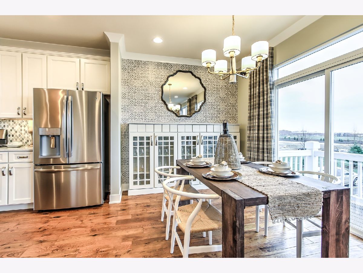
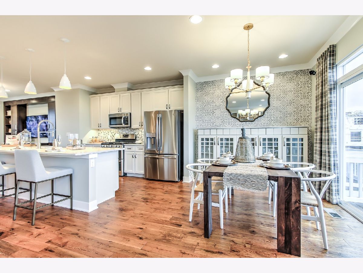
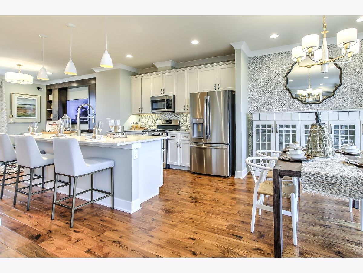
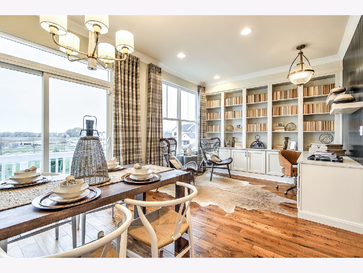
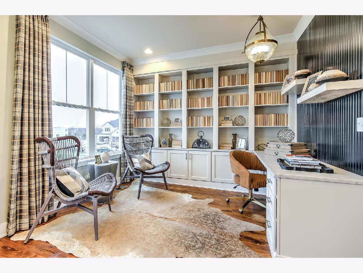
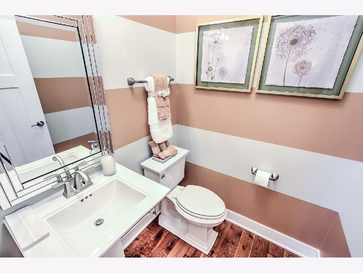
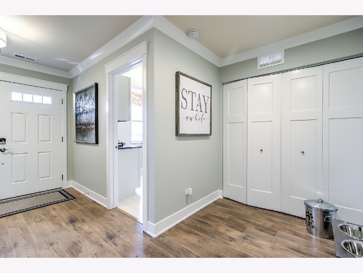
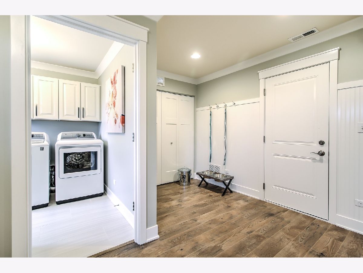
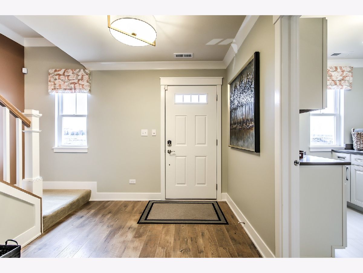
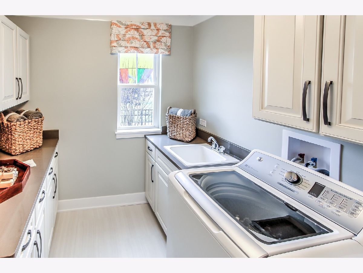
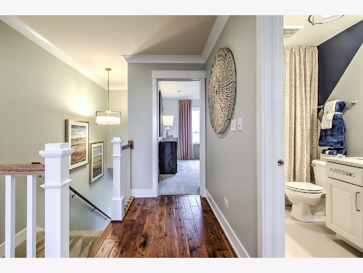
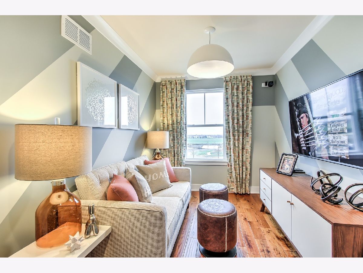
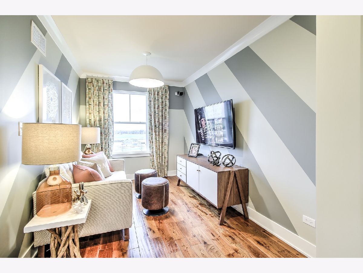
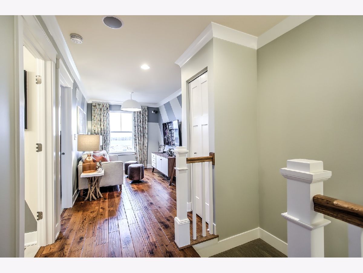
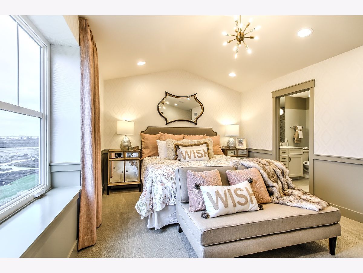
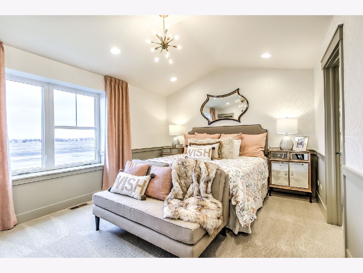
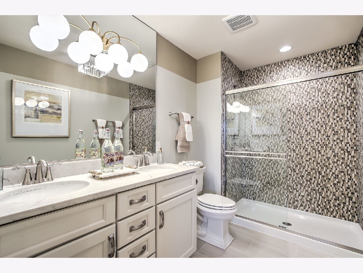
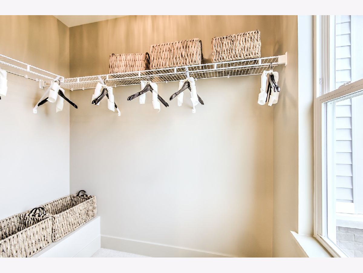
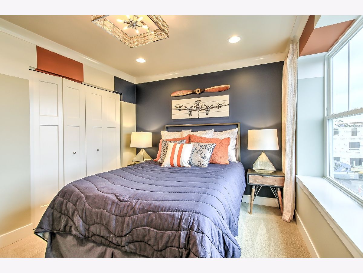
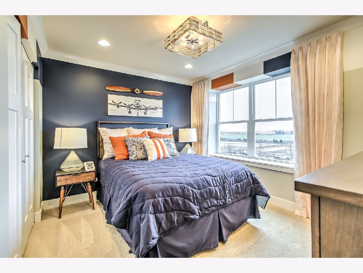
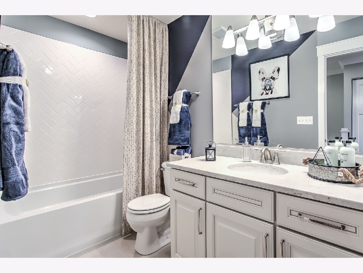
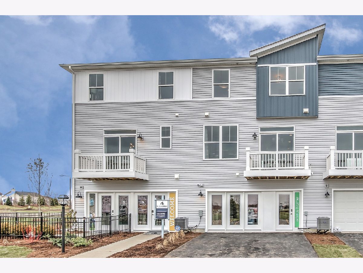
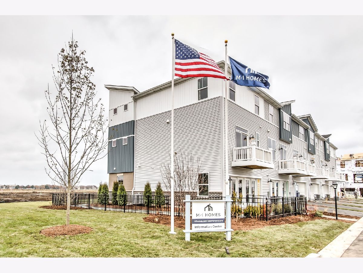
Room Specifics
Total Bedrooms: 3
Bedrooms Above Ground: 3
Bedrooms Below Ground: 0
Dimensions: —
Floor Type: Carpet
Dimensions: —
Floor Type: Carpet
Full Bathrooms: 3
Bathroom Amenities: Separate Shower,Double Sink
Bathroom in Basement: 0
Rooms: Other Room
Basement Description: Slab
Other Specifics
| 2 | |
| Concrete Perimeter | |
| Asphalt | |
| Balcony, Porch | |
| Landscaped | |
| 21.4X36.5 | |
| — | |
| Full | |
| Wood Laminate Floors, First Floor Laundry, Laundry Hook-Up in Unit | |
| Range, Microwave, Dishwasher, Disposal, Stainless Steel Appliance(s) | |
| Not in DB | |
| — | |
| — | |
| — | |
| — |
Tax History
| Year | Property Taxes |
|---|
Contact Agent
Nearby Similar Homes
Nearby Sold Comparables
Contact Agent
Listing Provided By
Little Realty




