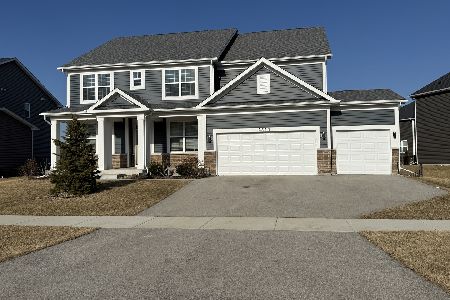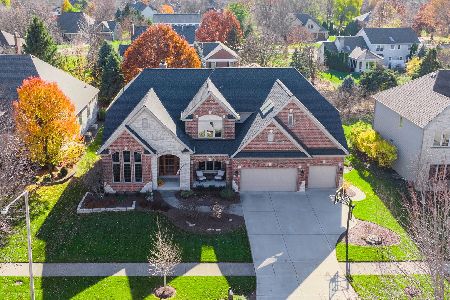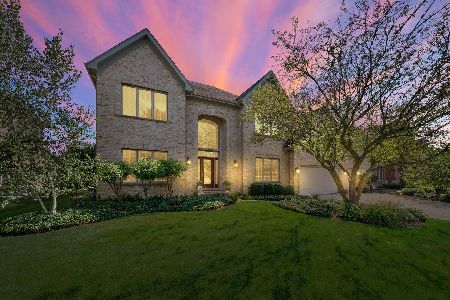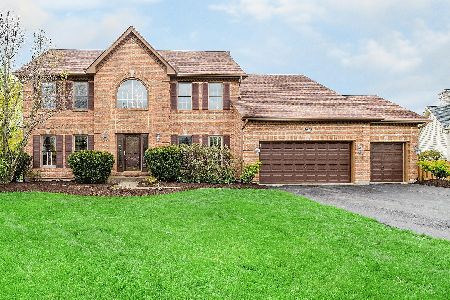4163 Easy Circle, Naperville, Illinois 60564
$827,500
|
Sold
|
|
| Status: | Closed |
| Sqft: | 3,500 |
| Cost/Sqft: | $228 |
| Beds: | 5 |
| Baths: | 4 |
| Year Built: | 2004 |
| Property Taxes: | $15,881 |
| Days On Market: | 904 |
| Lot Size: | 0,00 |
Description
Beautiful 5-bedroom ranch-style home located in Naperville in Neuqua Valley High School. This home boasts approximately 3500 sq. ft. of living space and features a variety of custom finishes and amenities that make it quite appealing. Size and Layout: The home offers expansive living space, providing plenty of room for a comfortable lifestyle. The open layout and 16 ft. vaulted ceilings contribute to the spacious feel of the interior. Gourmet Kitchen: The kitchen is a highlight of the home, featuring a 5-griddle Kitchen Aid cooktop, double oven, oversized refrigerator, custom pull-out drawers in the double-door pantry, a breakfast bar, and an inviting island. It's a well-equipped space for cooking and entertaining. Outdoor Living: The property includes a brick pavered patio accessible from the kitchen's eat-in table area. There's also a fully enclosed 3-season room that allows you to enjoy the outdoors and changing seasons while staying protected from the elements. Bedrooms and Bathrooms: The main level of the home includes 4 generously sized bedrooms, with 3 of them being en-suite bedrooms. The primary suite features a walk-in closet, double vanity, dressing vanity area, and private commodes. Each bathroom also has built-in linen closets. Custom Details: The home is adorned with custom window treatments and impressive millwork throughout. Oversized entryways with transom windows add an elegant touch to the interior. Lower Level: The lower level of the home is expansive and includes a 5th bedroom and a theater room. Additionally, there's ample storage space, a utility room, a craft room, and an area for craftsmen activities. Mechanical Upgrades: The home features updated mechanical systems, including a main floor AC unit replaced in 2018 and a basement furnace and AC unit replaced in 2021. A radon system was installed in 2017 for safety. Exterior and Maintenance: The property received a new roof in 2019, with a 15-year transferrable warranty. The cedar siding was stained in 2019, and an irrigation system is maintained twice a year by Suburban Lawn. Other updates include a new microwave in 2022 and a dishwasher in 2015. Garage and Storage: The home includes a 2.5-car garage with a tandem area for additional storage space. Overall, this home offers a combination of luxurious features, thoughtful design, and convenient amenities that make it a desirable living space. It's situated in a great location with access to Neuqua Valley High School and the various attractions of Naperville.
Property Specifics
| Single Family | |
| — | |
| — | |
| 2004 | |
| — | |
| — | |
| No | |
| — |
| Will | |
| Prairie Crossing | |
| 210 / Annual | |
| — | |
| — | |
| — | |
| 11879144 | |
| 0701151010400000 |
Nearby Schools
| NAME: | DISTRICT: | DISTANCE: | |
|---|---|---|---|
|
Grade School
Oliver Julian Kendall |
204 | — | |
|
Middle School
Clifford Crone |
204 | Not in DB | |
|
High School
Neuqua Valley High School |
204 | Not in DB | |
Property History
| DATE: | EVENT: | PRICE: | SOURCE: |
|---|---|---|---|
| 11 Oct, 2023 | Sold | $827,500 | MRED MLS |
| 11 Sep, 2023 | Under contract | $799,000 | MRED MLS |
| 7 Sep, 2023 | Listed for sale | $799,000 | MRED MLS |
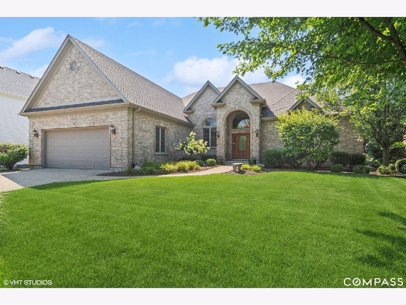
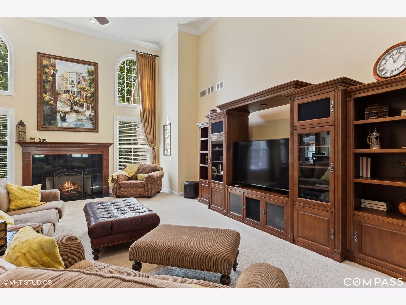
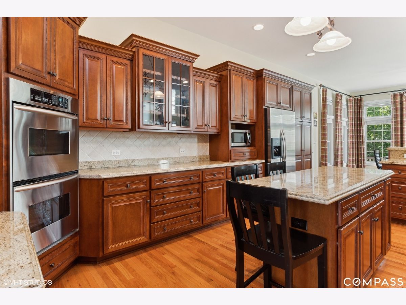
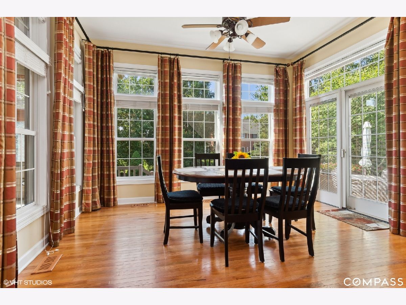
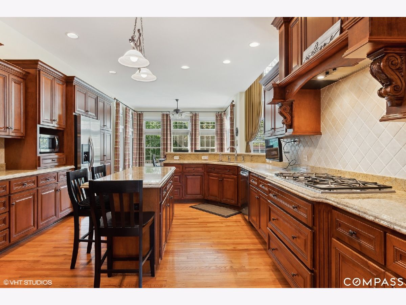
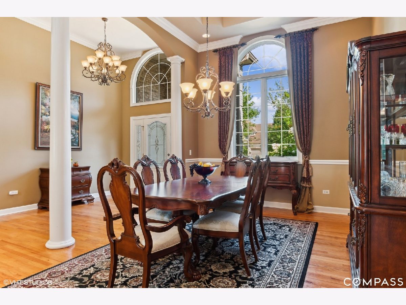
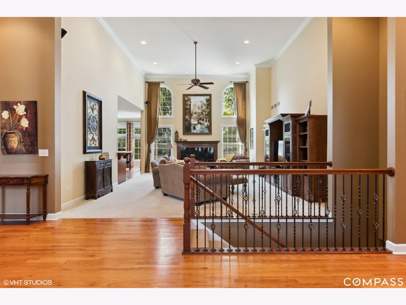
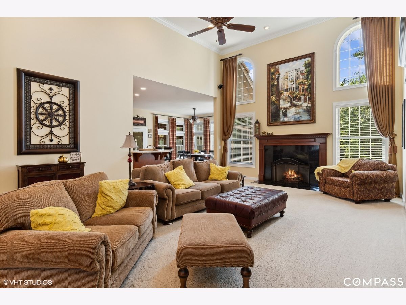
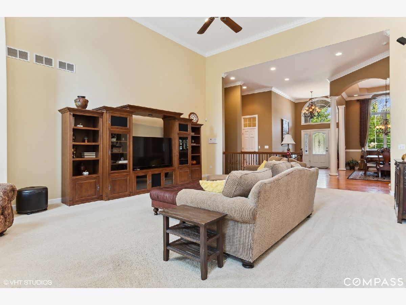
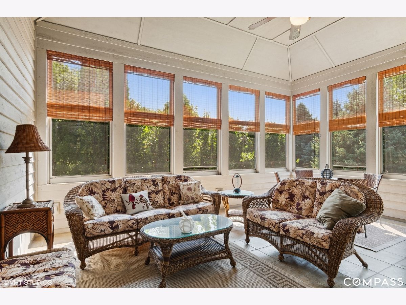
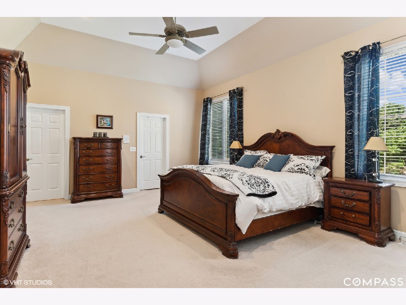
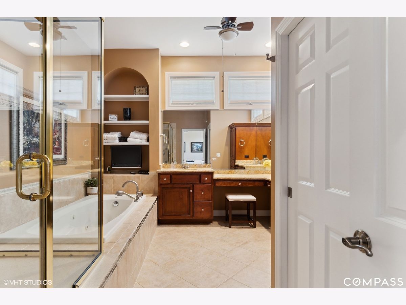
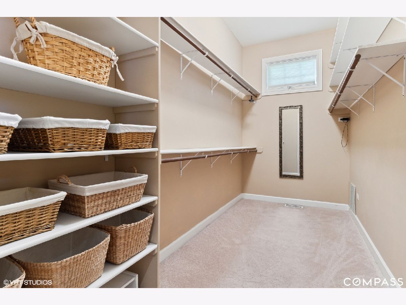
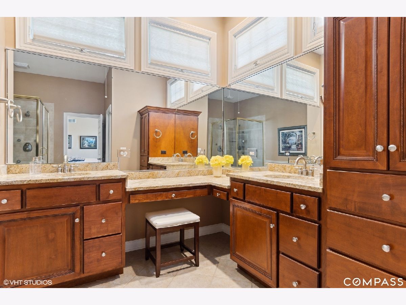
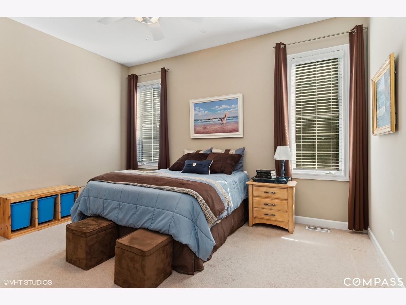
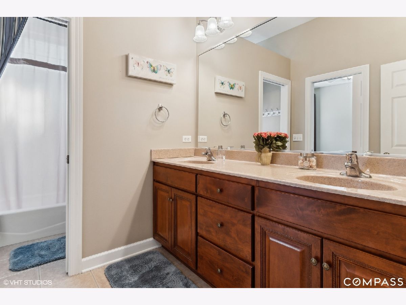
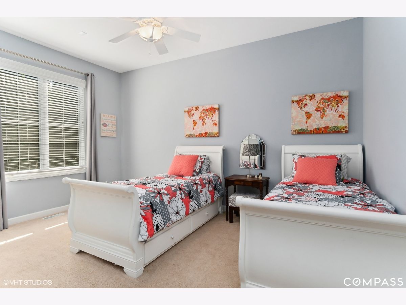
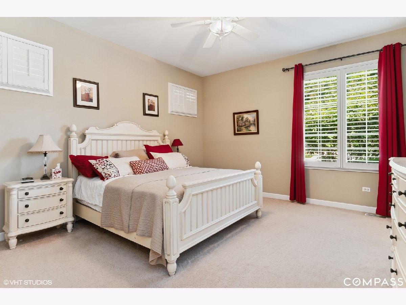
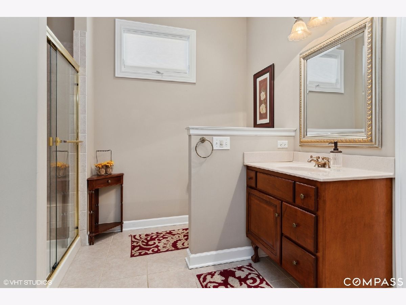
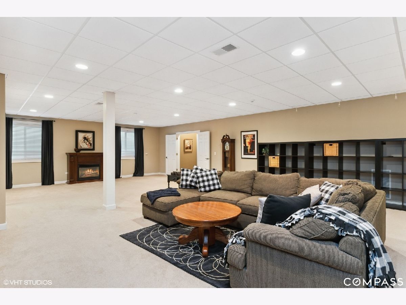
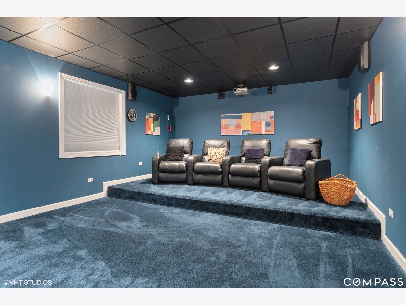
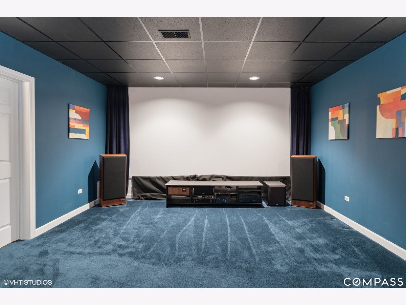
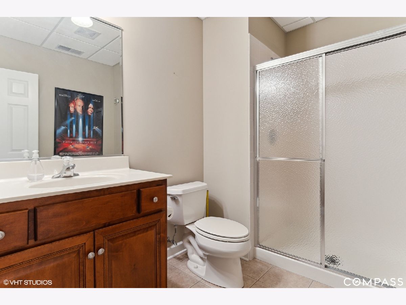
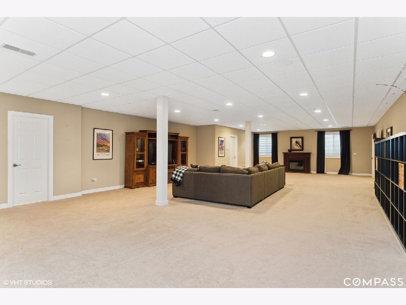
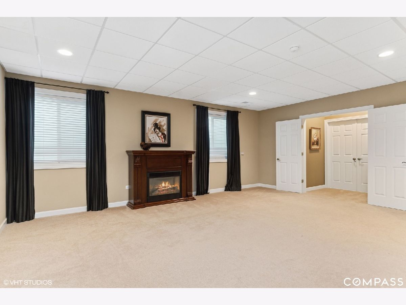
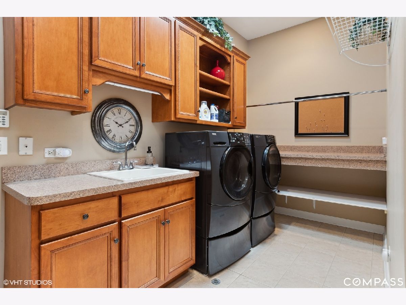
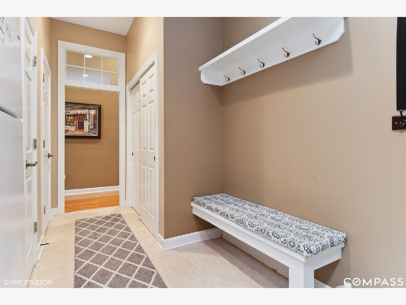
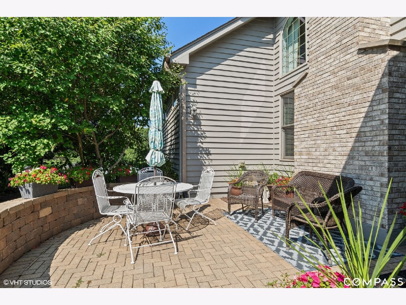
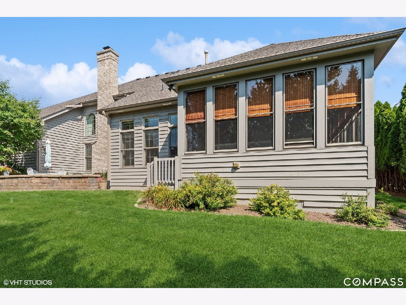
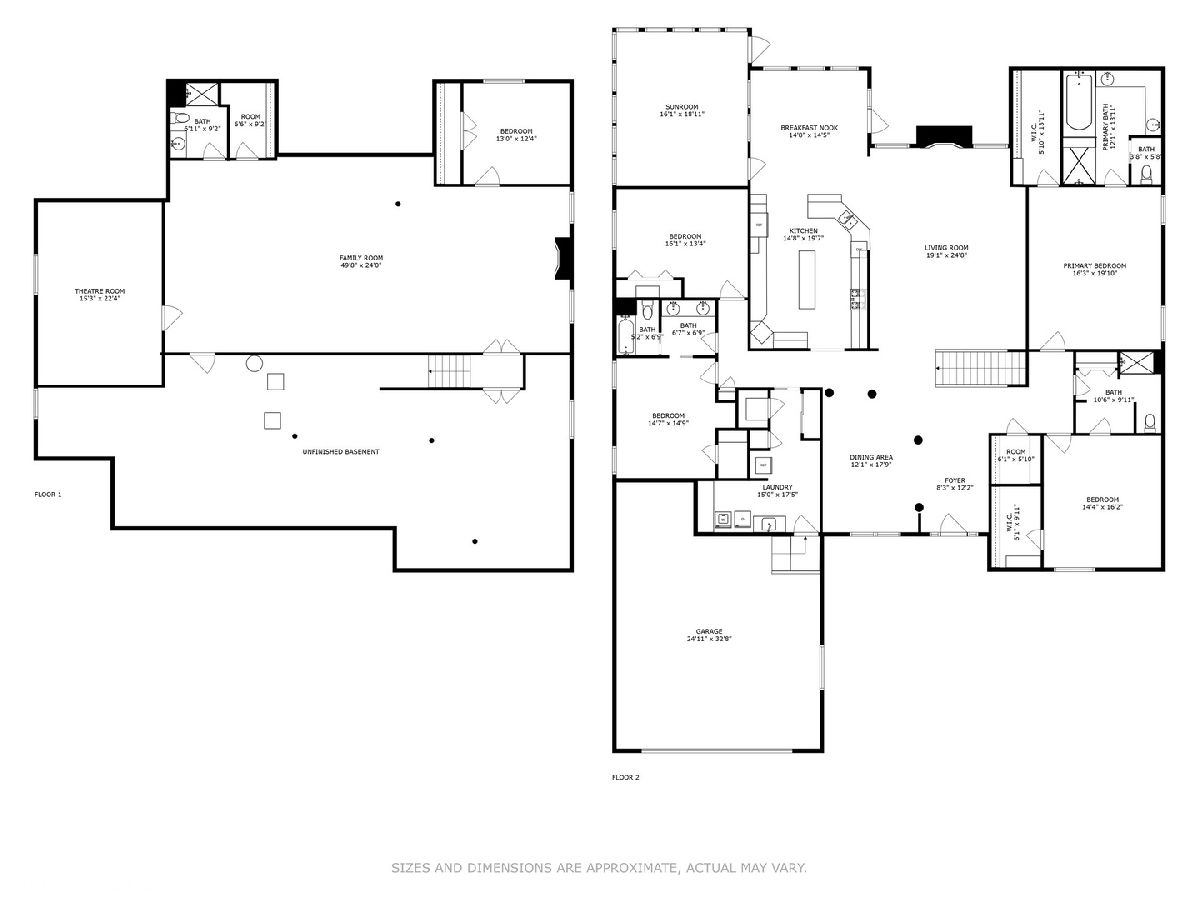
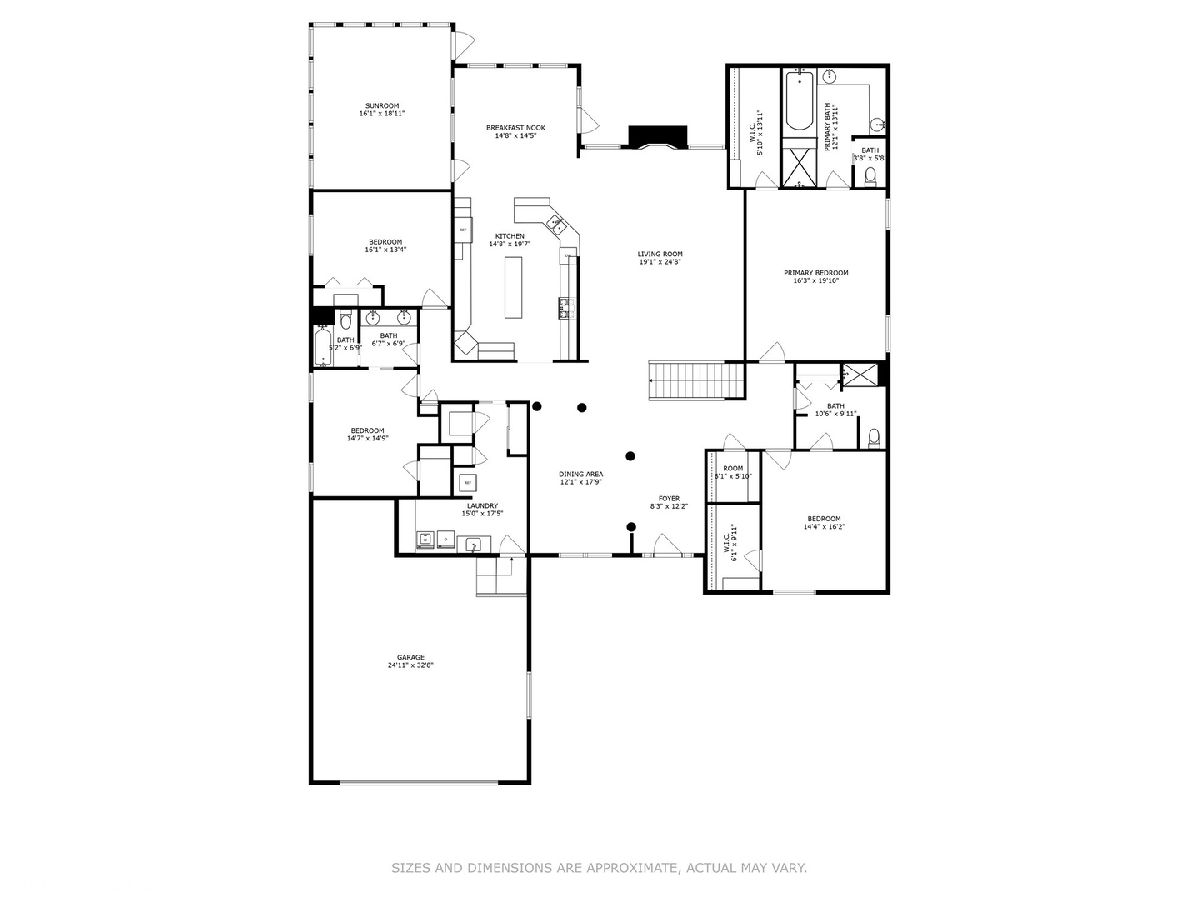
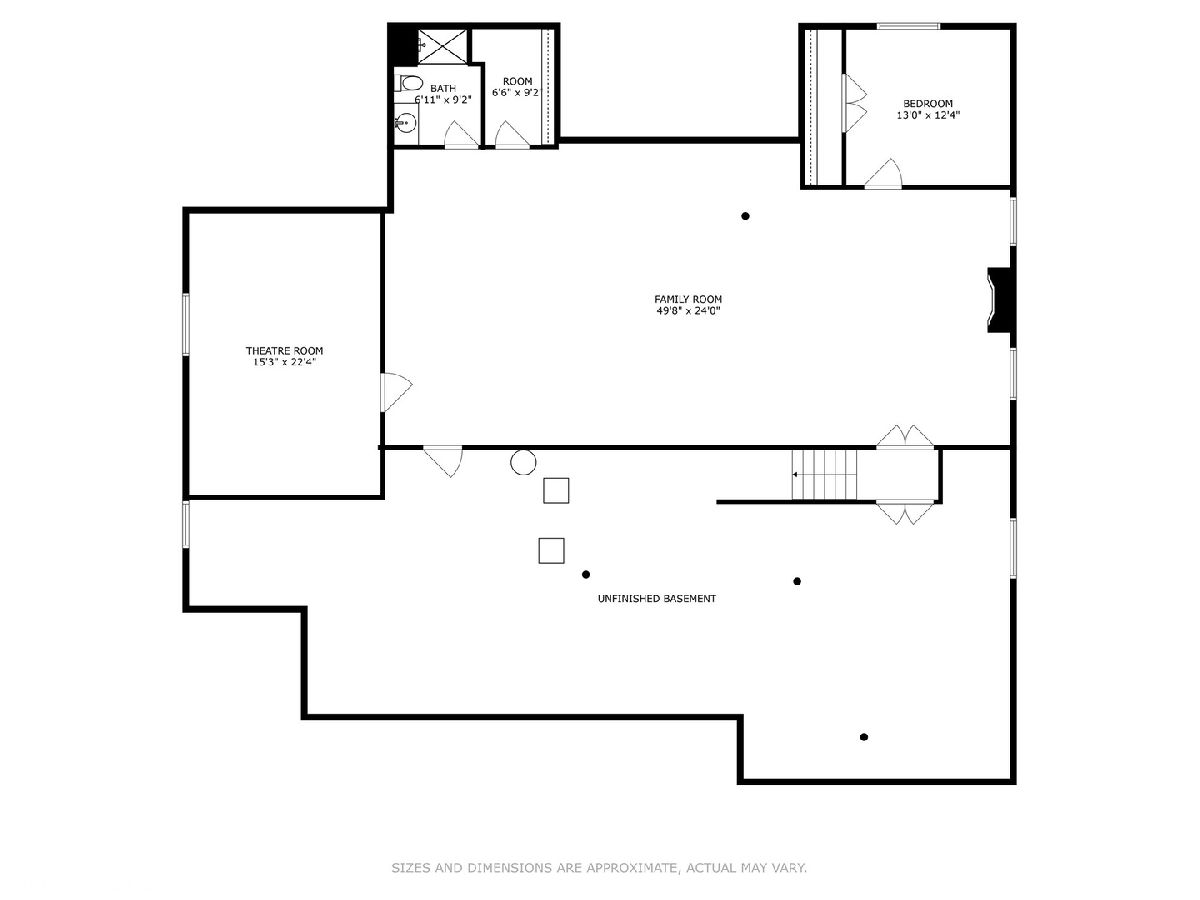
Room Specifics
Total Bedrooms: 5
Bedrooms Above Ground: 5
Bedrooms Below Ground: 0
Dimensions: —
Floor Type: —
Dimensions: —
Floor Type: —
Dimensions: —
Floor Type: —
Dimensions: —
Floor Type: —
Full Bathrooms: 4
Bathroom Amenities: Separate Shower,Double Sink
Bathroom in Basement: 1
Rooms: —
Basement Description: Finished
Other Specifics
| 2.5 | |
| — | |
| Concrete | |
| — | |
| — | |
| 88X151 | |
| — | |
| — | |
| — | |
| — | |
| Not in DB | |
| — | |
| — | |
| — | |
| — |
Tax History
| Year | Property Taxes |
|---|---|
| 2023 | $15,881 |
Contact Agent
Nearby Similar Homes
Nearby Sold Comparables
Contact Agent
Listing Provided By
Compass

