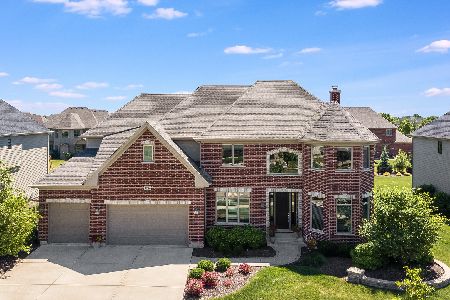4163 Teak Circle, Naperville, Illinois 60564
$1,037,000
|
Sold
|
|
| Status: | Closed |
| Sqft: | 4,800 |
| Cost/Sqft: | $207 |
| Beds: | 5 |
| Baths: | 5 |
| Year Built: | 2014 |
| Property Taxes: | $19,090 |
| Days On Market: | 1449 |
| Lot Size: | 0,41 |
Description
Multiple offers received. Backup offers welcome. Welcome to 4163 Teak Cir...All BRICK EXECUTIVE HOME IN DESIRABLE ASHWOOD PARK subdivision of Naperville! Like New Construction, Built in 2014 by Crestview Builders and meticulously maintained by its original owners, this 4800 sq ft, 5 beds/4.5 baths home offers both luxury and comfort. Spacious 3.5 car garage. Main Floor features a Large, custom Brakur cabinets, gourmet kitchen with quartz countertops and stainless appliances. Walk-in pantry and a butler's pantry, sun drenched breakfast area are some of the highlights of the kitchen. Beautiful Family room with hardwood floors and plantation shutters. First floor bedroom with an attached full bath and closet. Large Mud room with built-ins. Separate Living and Dining Rooms with custom plantation shutters. There is also an additional 1/2 bath on the Main level. Hardwood floors in many rooms on the main level. On the 2nd level you will find a grand Primary bedroom with a sitting room, luxurious bathroom with a walk in shower, whirlpool tub and a huge walk in closet. Jack and Jill bathroom with double vanity serves two large bedrooms with walk-in closets. Ensuite 4th bedroom with a private bath and large walk-in closet! Huge, private bonus room on the 2nd floor. Convenient 2nd floor laundry. Dual Staircase. Brakur cabinets galore throughout this spectacular home. Full unfinished basement, rough-in plumbing included. 4163 Teak is located on a corner lot, almost 1/2 acre, fenced in, professionally landscaped yard with custom patio, sprinklers system. Swing set included with the sale. This executive home is located in the highly sought-after Ashwood Park Subdivision with a $8mil + clubhouse with Adult pool, zero-depth kids pool and slide. Basketball & Tennis Courts. Other subdivision amenities include a private playground and soccer area. Close walk to Peterson Elementary, Ashwood Park Clubhouse, Commisioner's Park or Wolf's Crossing Park. A very special home, feels like New Construction without the wait and on a premium lot! Welcome Home!
Property Specifics
| Single Family | |
| — | |
| — | |
| 2014 | |
| — | |
| — | |
| No | |
| 0.41 |
| Will | |
| Ashwood Park | |
| 1460 / Annual | |
| — | |
| — | |
| — | |
| 11346232 | |
| 0701172060190000 |
Nearby Schools
| NAME: | DISTRICT: | DISTANCE: | |
|---|---|---|---|
|
Grade School
Peterson Elementary School |
204 | — | |
|
High School
Waubonsie Valley High School |
204 | Not in DB | |
Property History
| DATE: | EVENT: | PRICE: | SOURCE: |
|---|---|---|---|
| 25 Apr, 2022 | Sold | $1,037,000 | MRED MLS |
| 16 Mar, 2022 | Under contract | $995,000 | MRED MLS |
| 12 Mar, 2022 | Listed for sale | $995,000 | MRED MLS |
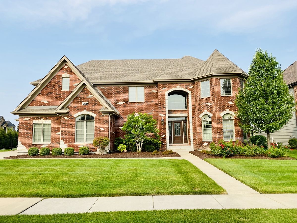
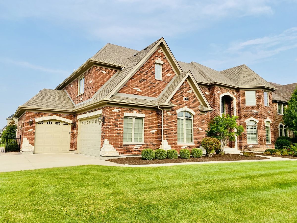
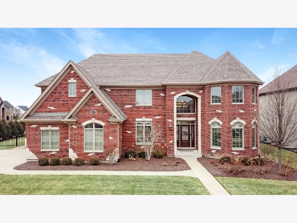
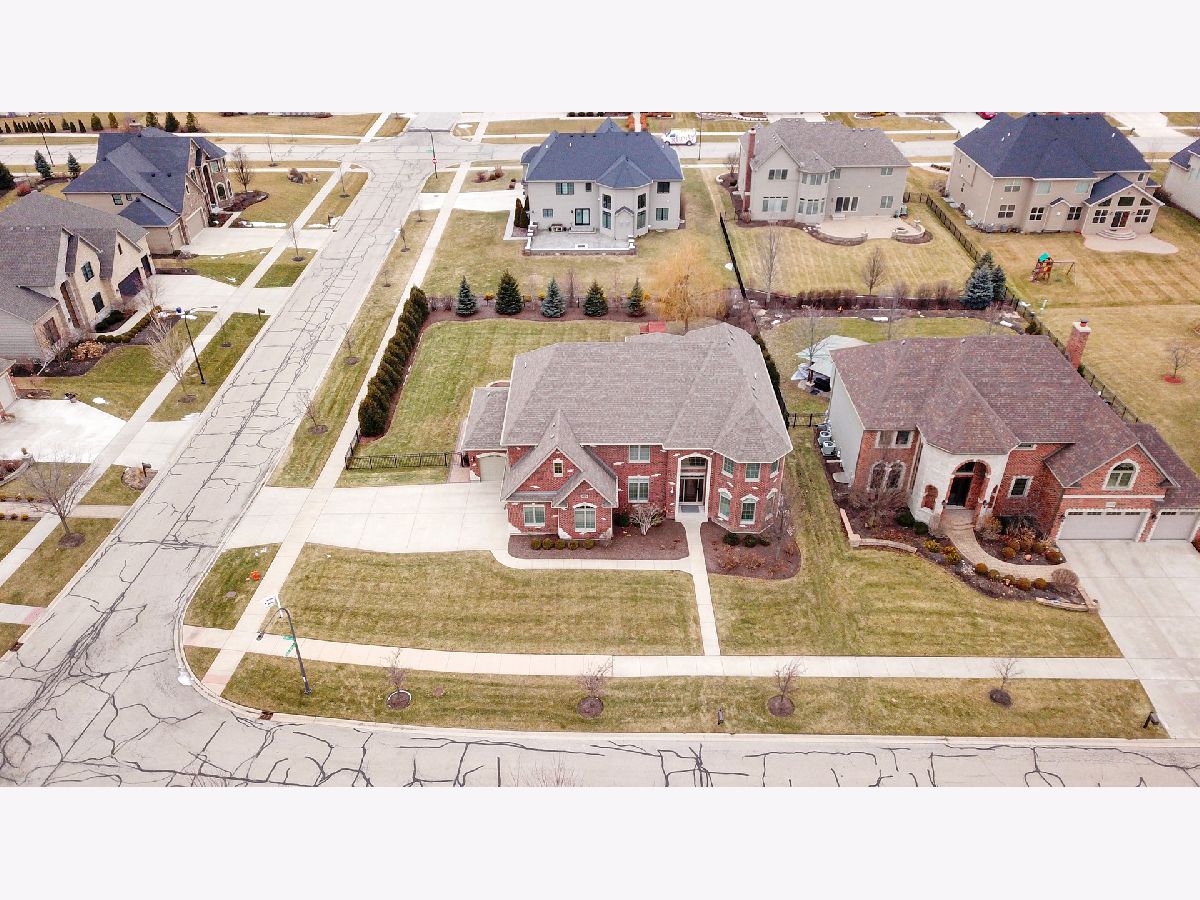
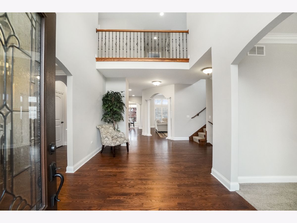
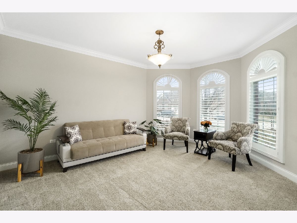
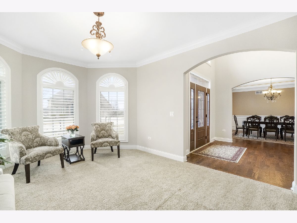
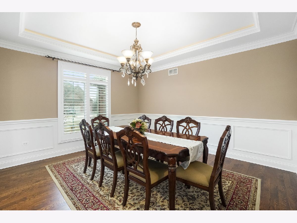
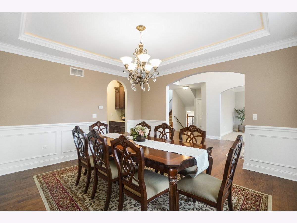
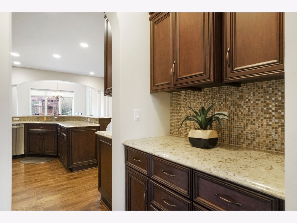
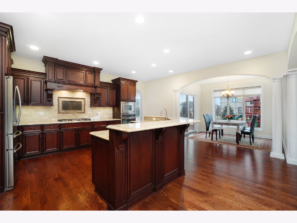
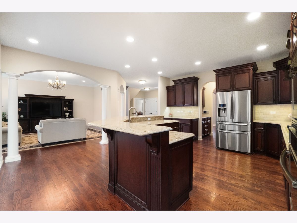
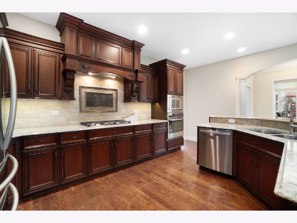
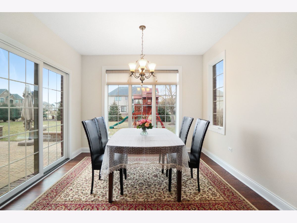
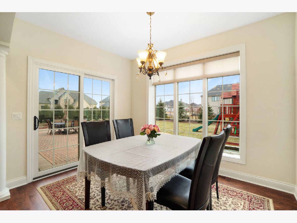
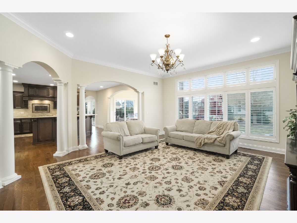
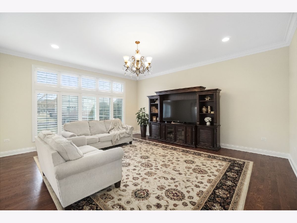
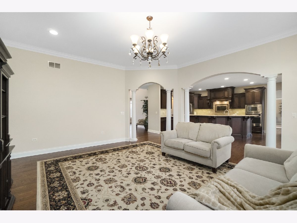
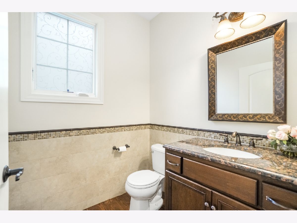
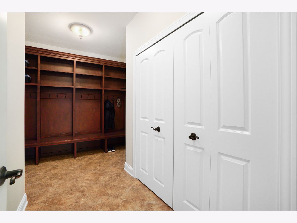
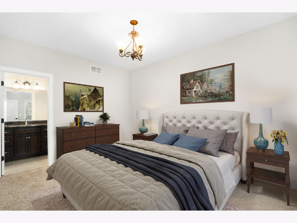
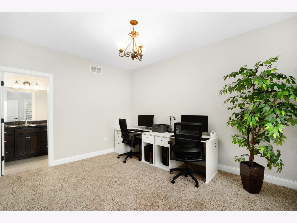
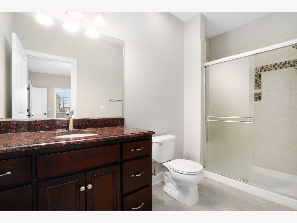
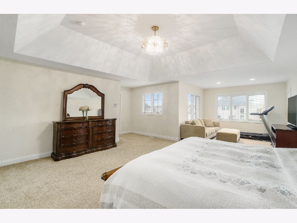
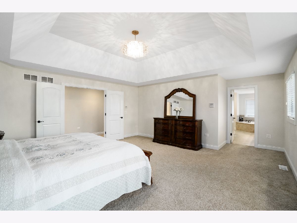
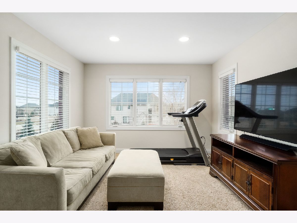
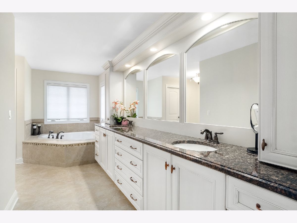
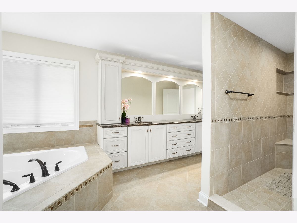
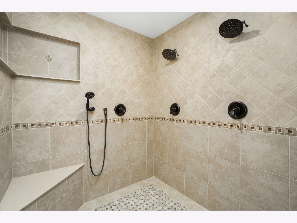
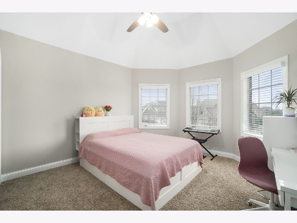
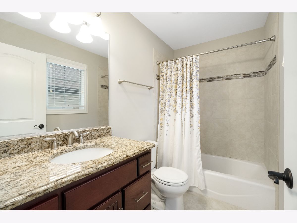
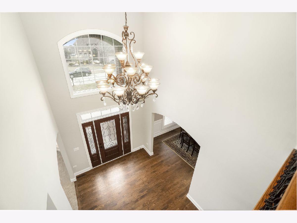
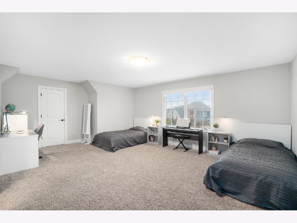
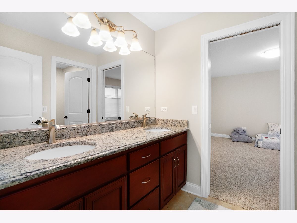
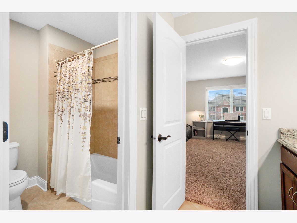
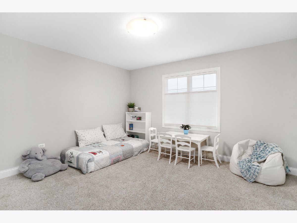
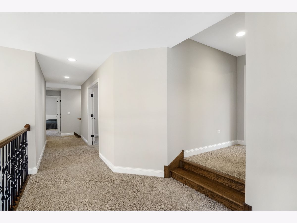
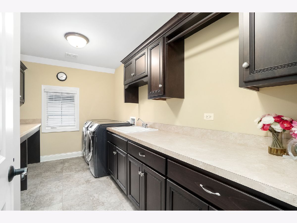
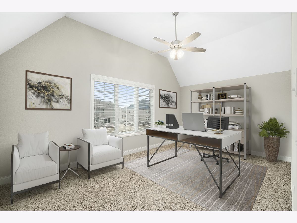
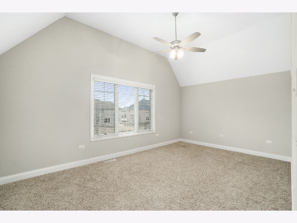
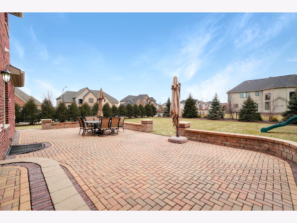
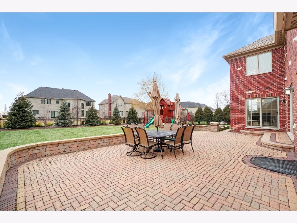
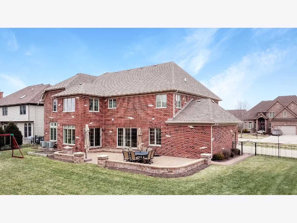
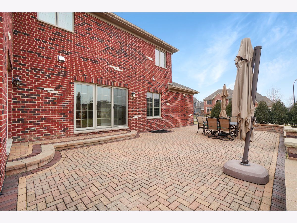
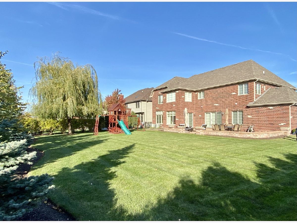
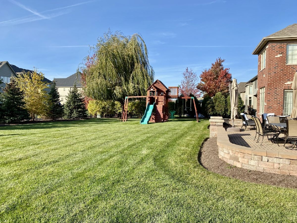
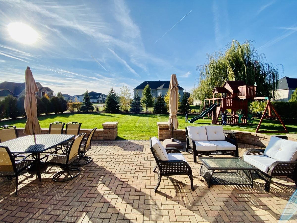
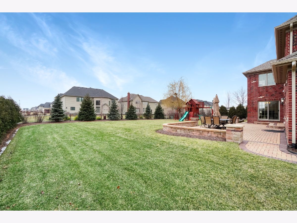
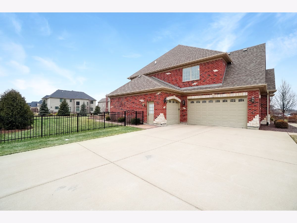
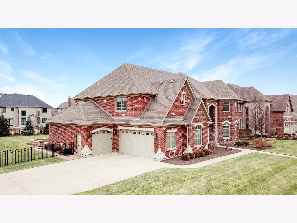
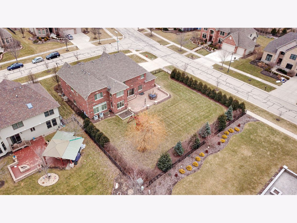

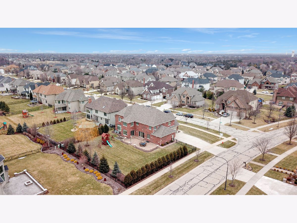
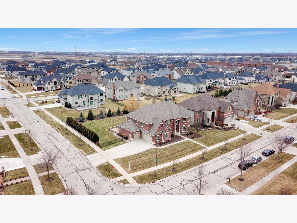
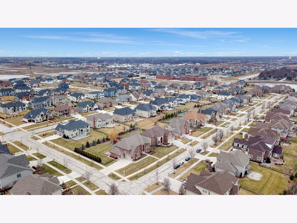
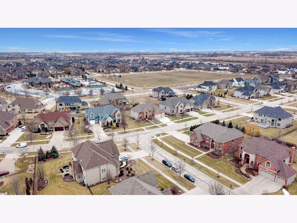
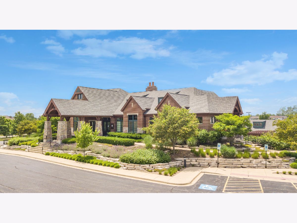
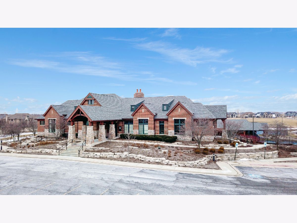
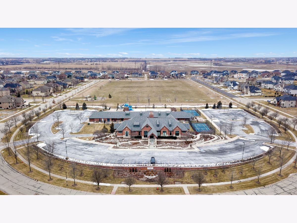
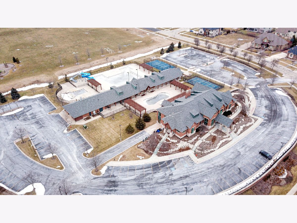
Room Specifics
Total Bedrooms: 5
Bedrooms Above Ground: 5
Bedrooms Below Ground: 0
Dimensions: —
Floor Type: —
Dimensions: —
Floor Type: —
Dimensions: —
Floor Type: —
Dimensions: —
Floor Type: —
Full Bathrooms: 5
Bathroom Amenities: —
Bathroom in Basement: 1
Rooms: —
Basement Description: Unfinished
Other Specifics
| 3.5 | |
| — | |
| Concrete | |
| — | |
| — | |
| 110X156.50 | |
| — | |
| — | |
| — | |
| — | |
| Not in DB | |
| — | |
| — | |
| — | |
| — |
Tax History
| Year | Property Taxes |
|---|---|
| 2022 | $19,090 |
Contact Agent
Nearby Similar Homes
Nearby Sold Comparables
Contact Agent
Listing Provided By
RE/MAX Professionals Select





