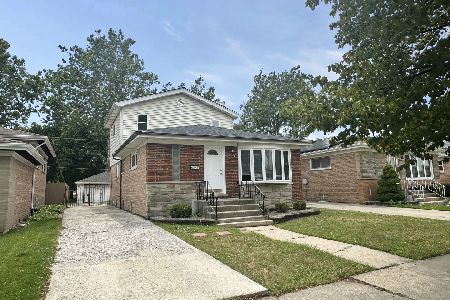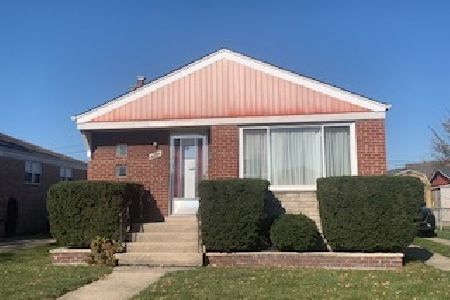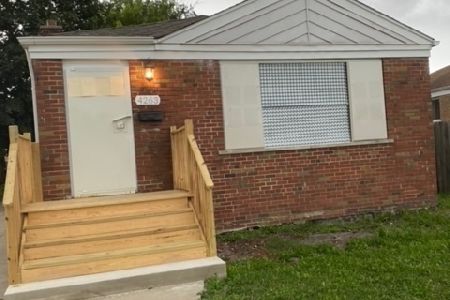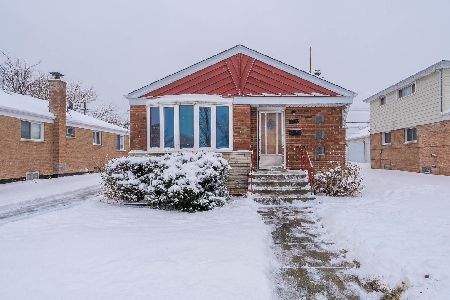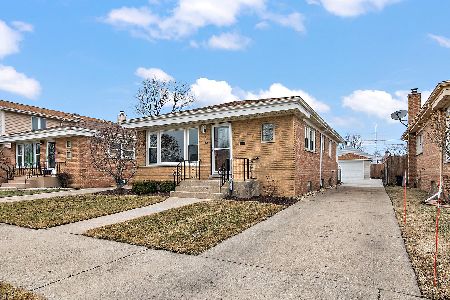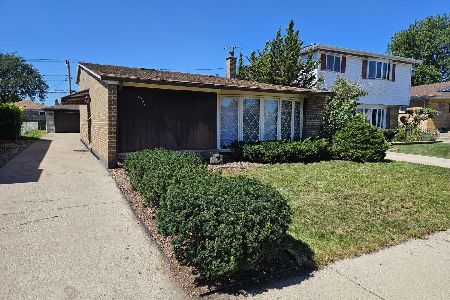4164 79th Place, Ashburn, Chicago, Illinois 60652
$329,000
|
Sold
|
|
| Status: | Closed |
| Sqft: | 2,267 |
| Cost/Sqft: | $150 |
| Beds: | 5 |
| Baths: | 2 |
| Year Built: | 1966 |
| Property Taxes: | $2,247 |
| Days On Market: | 1749 |
| Lot Size: | 0,19 |
Description
***BACK ON MARKET-FINANCING FELL THROUGH*** Discover expansive Chicago comfort. This meticulously maintained brick split-level has had ONE OWNER for the past 45 years. From the open floor plan in the dining & living area to the spacious addition w/vaulted ceilings to the generous built-in storage to the vine-covered deck that delivers you into a sprawling, tree-lined backyard refuge. Tucked away at the end of a cul-de-sac in a beautiful, well-maintained neighborhood, THIS HOME IS A RARE FIND! Features include an updated main picture window in the living rm w/hardwd flrs throughout that follow up the stairs to the 3 bdrms. The architecturally designed main-level addition has custom crafted parquet flooring, rough-hewn beams & a new energy-efficient skylight that is remote-controlled. Here you'll also find a custom designed & built brick wood-burning fireplace w/gas start, 4th bdrm (main level) & Pella sliding drs to deck/gazebo. There's a convenient main flr powder rm. Kitchen updates include a quartz-top island, commercial grade interlocking flr, a beautiful garden window, solar tubes, & a new sink, stovetop & stainless steel refrigerator. A trash compactor & more storage on the way to the lower level that can be possible related living having a 2nd kitchen area & a 5th bedroom. This home has an on-demand tankless hot water system, electric air cleaner, furnace humidifier, washer/dryer 2019, double concrete utility tub, laundry chute, 100 AMP electric '93, Furnace '18. PLENTY OF STORAGE with 2 pull-down stair attics & a huge cement crawl space. There's an extra-wide, extended concrete side driveway to the 2-car garage w/an attached 200 sq ft annex/storage space, beautiful oversized yrd & a large, custom built shed. Front & side landscaping NEW in '20. Owner is downsizing & is selling as-is but the home is in GREAT MOVE-IN CONDITION! CONVENIENT CITY LIVING W/OPTIMAL PRIVACY! THIS IS A MUST-SEE!
Property Specifics
| Single Family | |
| — | |
| Bi-Level | |
| 1966 | |
| Partial,English | |
| SPLIT LEVEL | |
| No | |
| 0.19 |
| Cook | |
| Bogan Manor | |
| — / Not Applicable | |
| None | |
| Lake Michigan | |
| Public Sewer | |
| 11062091 | |
| 19342061060000 |
Nearby Schools
| NAME: | DISTRICT: | DISTANCE: | |
|---|---|---|---|
|
Grade School
Stevenson Elementary School |
299 | — | |
|
Middle School
Stevenson Elementary School |
299 | Not in DB | |
|
High School
Bogan High School |
299 | Not in DB | |
Property History
| DATE: | EVENT: | PRICE: | SOURCE: |
|---|---|---|---|
| 11 Jun, 2021 | Sold | $329,000 | MRED MLS |
| 10 May, 2021 | Under contract | $339,900 | MRED MLS |
| 22 Apr, 2021 | Listed for sale | $339,900 | MRED MLS |

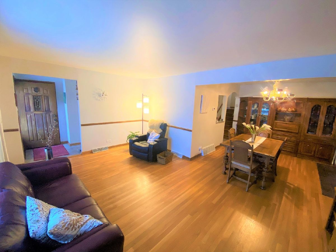
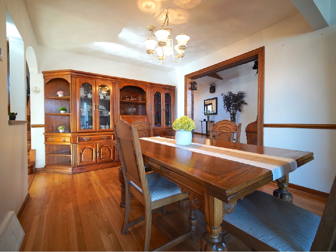
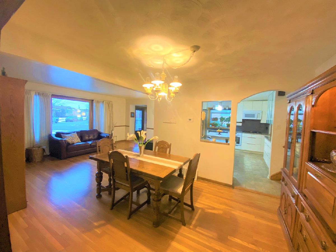
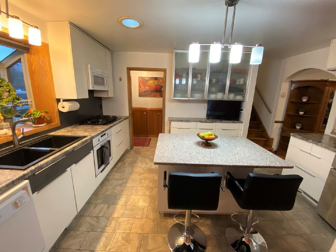
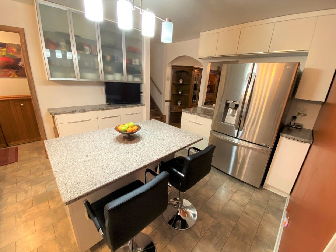
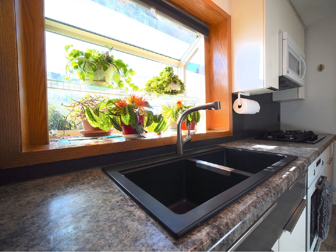
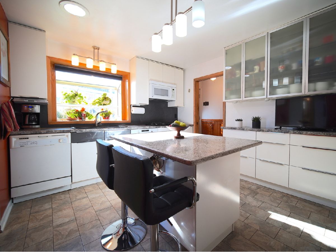
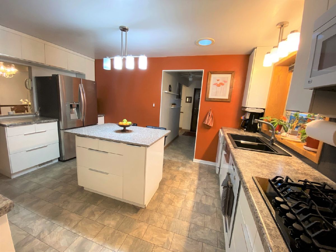
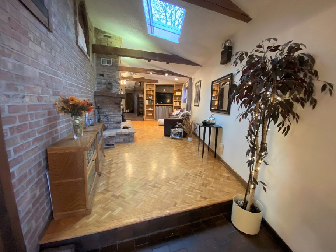
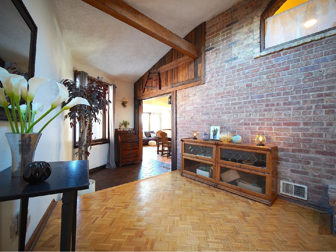
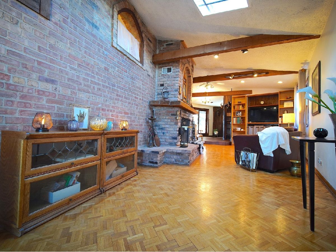
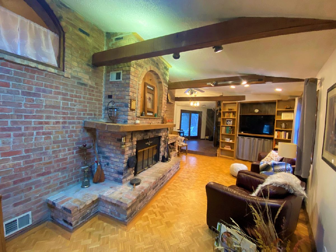
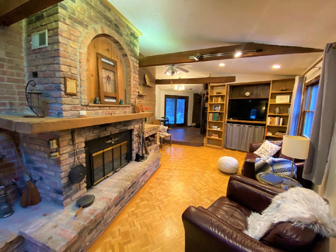
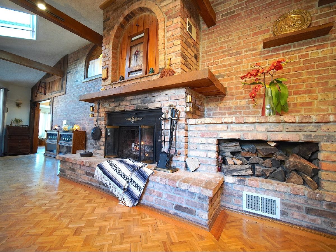
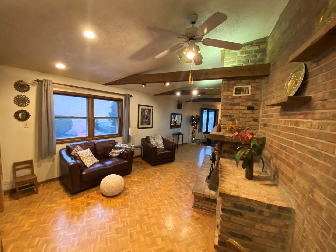
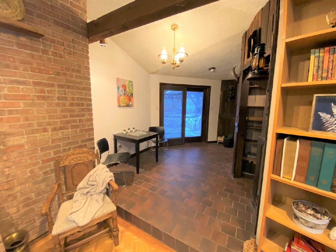
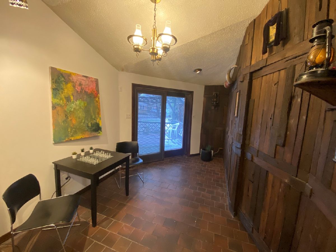
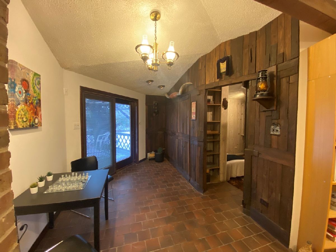
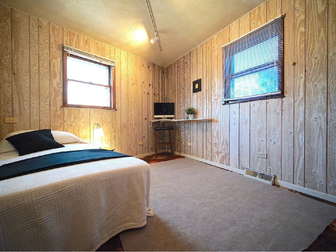
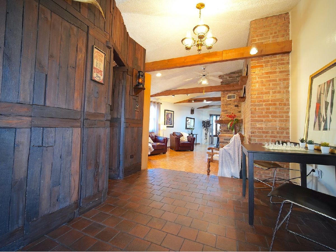
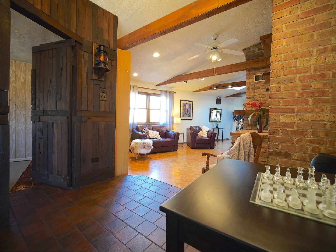
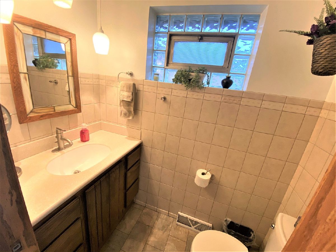
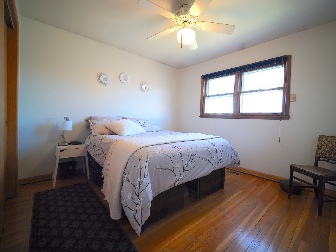
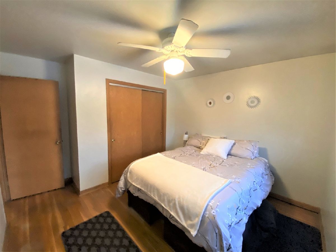
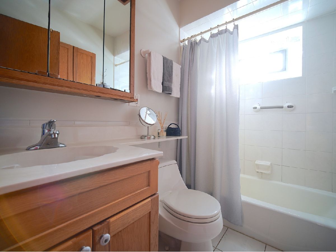
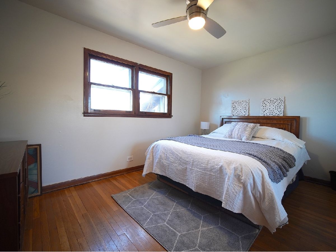
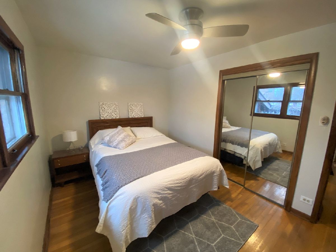
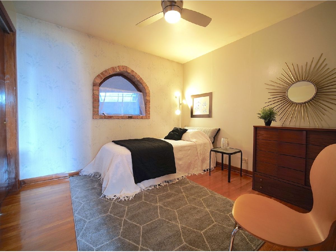
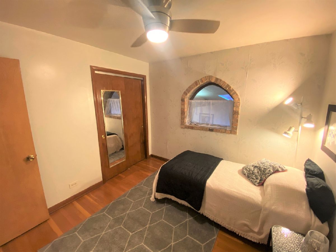
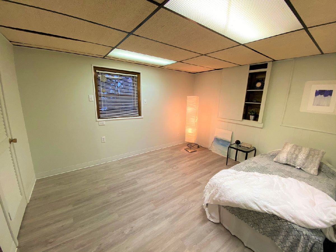
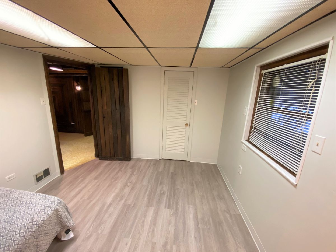
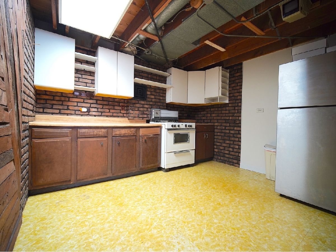
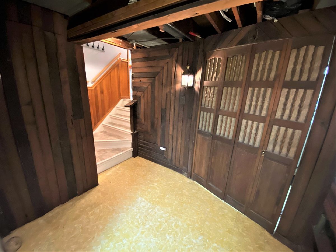
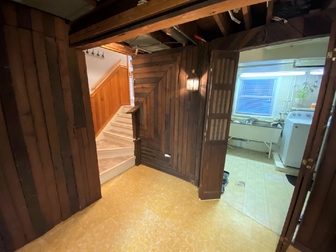

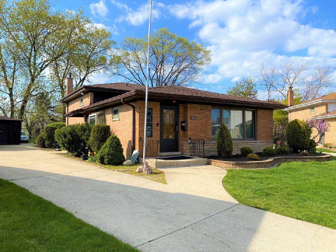
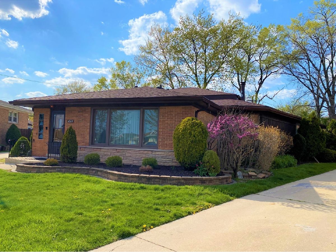
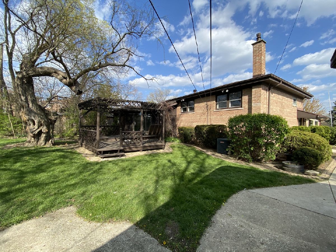
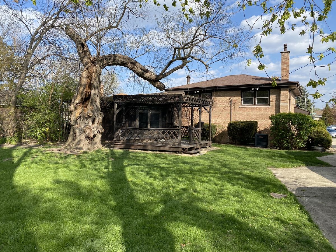
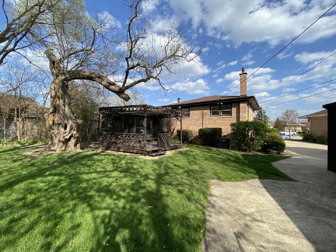
Room Specifics
Total Bedrooms: 5
Bedrooms Above Ground: 5
Bedrooms Below Ground: 0
Dimensions: —
Floor Type: Hardwood
Dimensions: —
Floor Type: Hardwood
Dimensions: —
Floor Type: Carpet
Dimensions: —
Floor Type: —
Full Bathrooms: 2
Bathroom Amenities: —
Bathroom in Basement: 0
Rooms: Bedroom 5,Sitting Room,Kitchen,Foyer
Basement Description: Partially Finished,Crawl,Sleeping Area
Other Specifics
| 2 | |
| Concrete Perimeter | |
| Concrete,Side Drive | |
| Deck | |
| Cul-De-Sac,Wooded,Mature Trees,Pie Shaped Lot,Sidewalks,Streetlights | |
| 35.40 X 125.83 X 86.87 X 6 | |
| Unfinished | |
| None | |
| Vaulted/Cathedral Ceilings, Skylight(s), Hardwood Floors, Solar Tubes/Light Tubes, First Floor Bedroom, In-Law Arrangement, Built-in Features, Bookcases | |
| Microwave, Dishwasher, Refrigerator, Washer, Dryer, Cooktop, Built-In Oven | |
| Not in DB | |
| Curbs, Sidewalks, Street Lights, Street Paved | |
| — | |
| — | |
| Wood Burning, Gas Starter |
Tax History
| Year | Property Taxes |
|---|---|
| 2021 | $2,247 |
Contact Agent
Nearby Similar Homes
Nearby Sold Comparables
Contact Agent
Listing Provided By
RE/MAX 10

