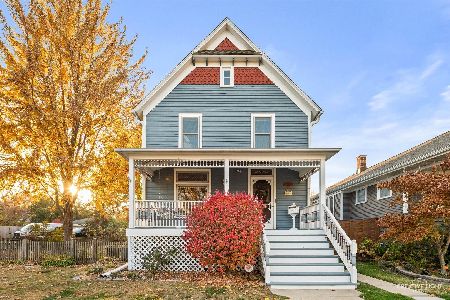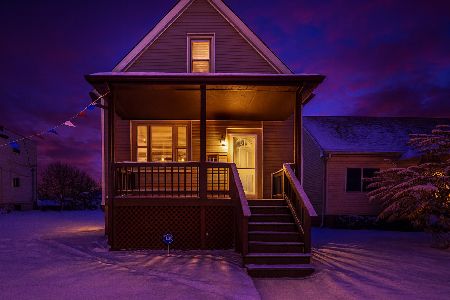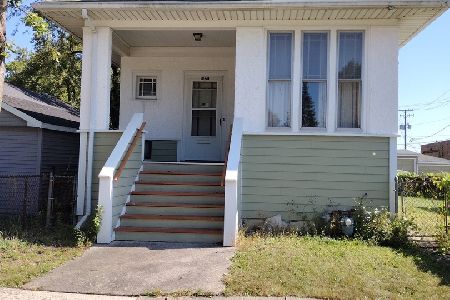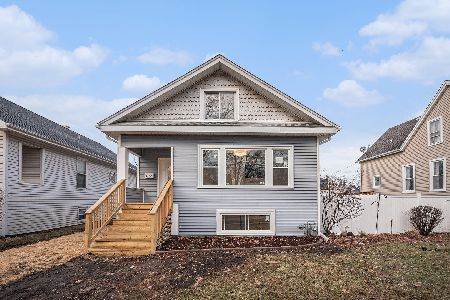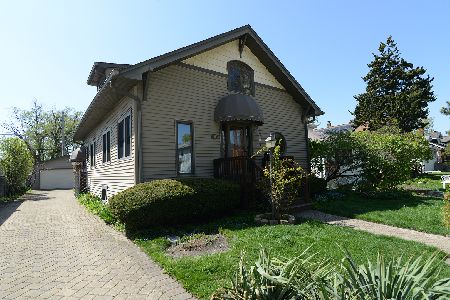4166 Blanchan Avenue, Brookfield, Illinois 60513
$273,500
|
Sold
|
|
| Status: | Closed |
| Sqft: | 1,008 |
| Cost/Sqft: | $278 |
| Beds: | 2 |
| Baths: | 2 |
| Year Built: | 1923 |
| Property Taxes: | $4,130 |
| Days On Market: | 2115 |
| Lot Size: | 0,15 |
Description
Look no further! This warm & charming bungalow has beautiful updates & renovations throughout. The enclosed front porch welcomes you, and is a perfect summer retreat. The spacious living room & formal dining room boast tall ceilings, gorgeous hardwood floors, oak trim & cove molding. The kitchen offers 42" light oak cabinetry & a pass-through window to the dining room. Generous-sized bedrooms with double-door closets & ceiling fans. Master has sliding glass doors to deck. Nicely updated bath with subway tile & extra deep soaking tub. Finished lower level has a family room, office/guest room, second bath, bonus room, utility room & large storage room. The fenced-in backyard is an outdoor entertainer's paradise, with gorgeous landscaping, a large deck & 2 brick paver patios. The 2-car garage (built in 2008) even has an overhead door opening to the yard, to expand your entertaining space. Walk to Metra, parks, stores & restaurants. Easy access to I-55 & 290. Put this one at the top of your list.
Property Specifics
| Single Family | |
| — | |
| Bungalow | |
| 1923 | |
| Full | |
| BUNGALOW | |
| No | |
| 0.15 |
| Cook | |
| — | |
| 0 / Not Applicable | |
| None | |
| Lake Michigan | |
| Public Sewer | |
| 10693957 | |
| 18031130680000 |
Nearby Schools
| NAME: | DISTRICT: | DISTANCE: | |
|---|---|---|---|
|
Grade School
Congress Park Elementary School |
102 | — | |
|
Middle School
Park Junior High School |
102 | Not in DB | |
|
High School
Lyons Twp High School |
204 | Not in DB | |
Property History
| DATE: | EVENT: | PRICE: | SOURCE: |
|---|---|---|---|
| 19 Jun, 2020 | Sold | $273,500 | MRED MLS |
| 18 May, 2020 | Under contract | $279,900 | MRED MLS |
| 20 Apr, 2020 | Listed for sale | $279,900 | MRED MLS |
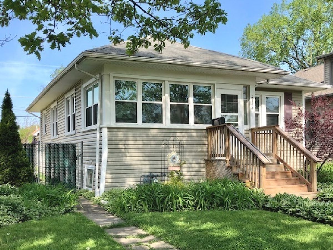
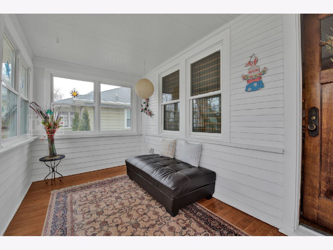
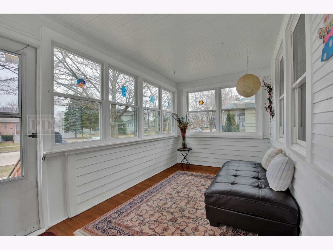
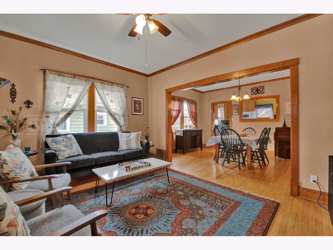
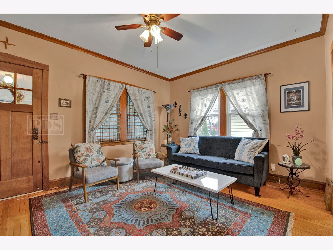
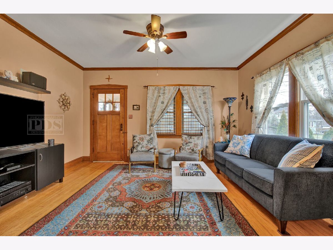
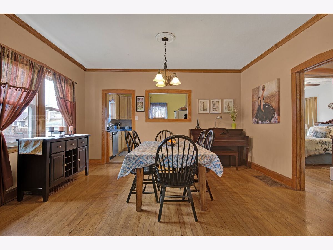
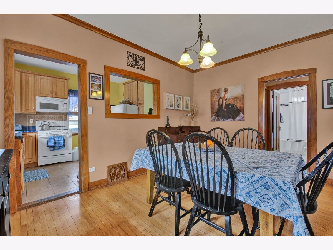
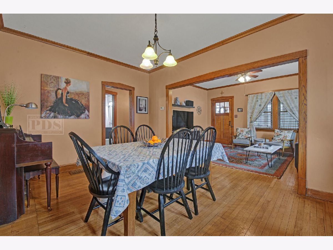
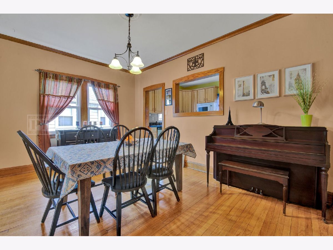
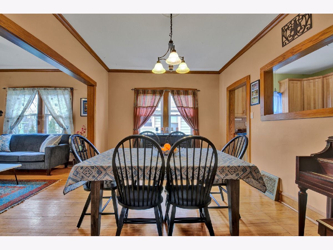
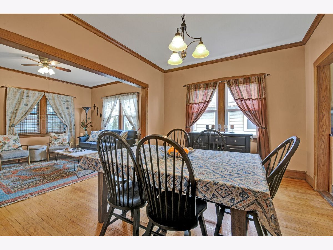
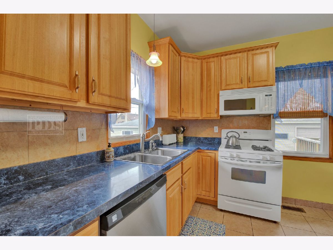
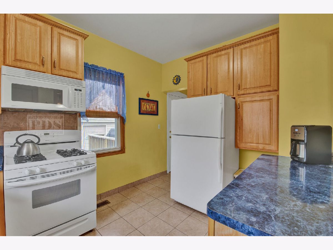
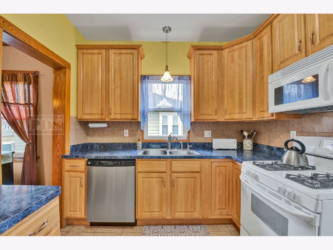
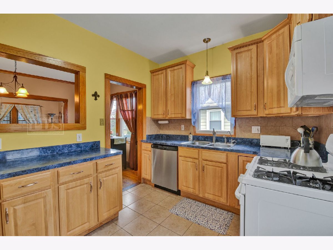
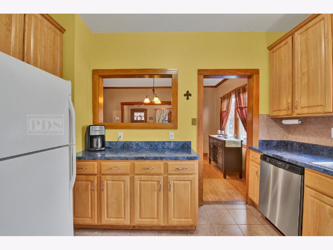
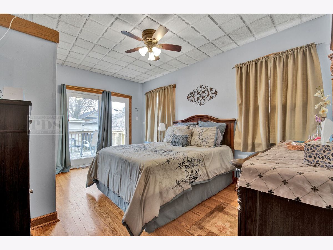
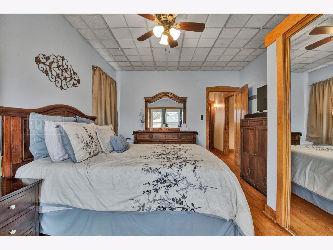
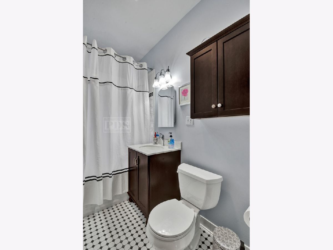
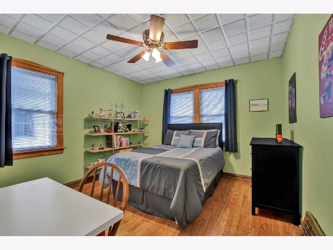
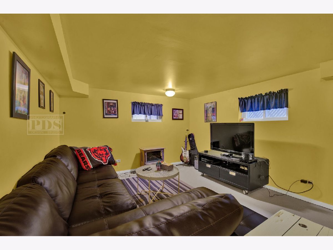
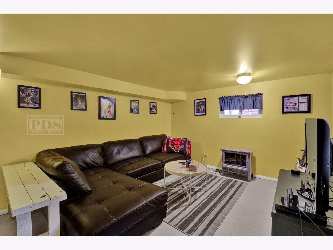
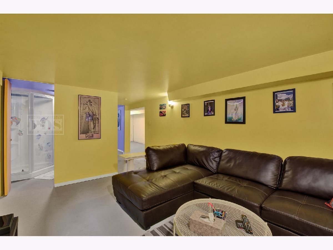
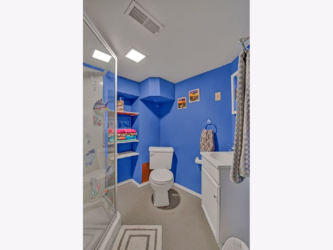
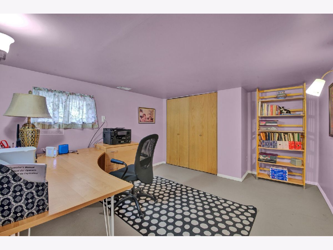
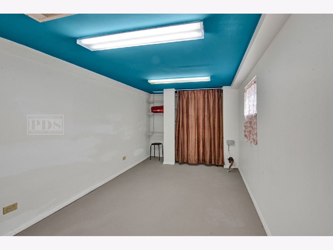
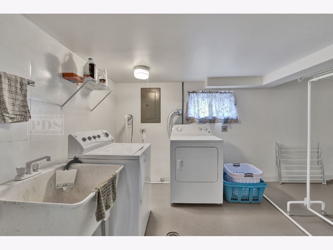
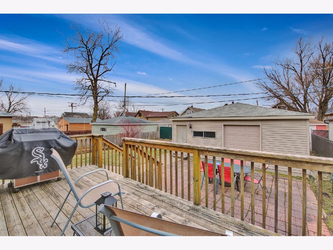
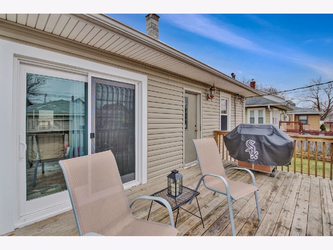
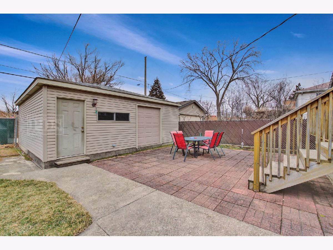
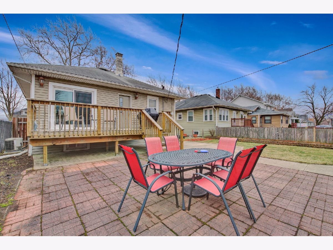
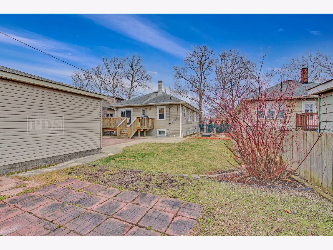
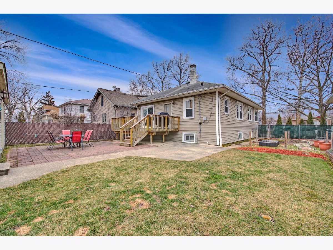
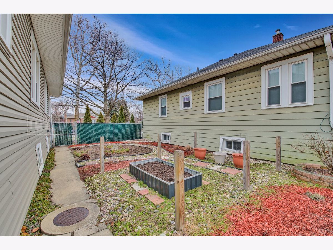
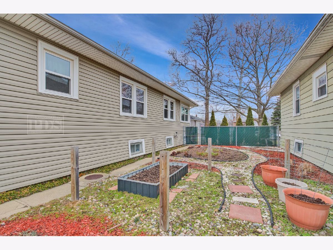
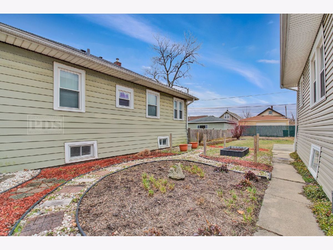
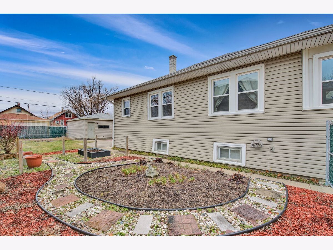
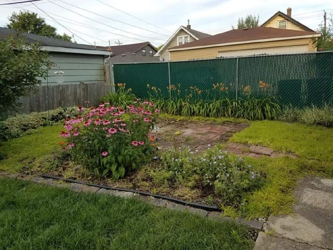
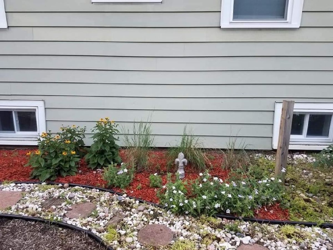
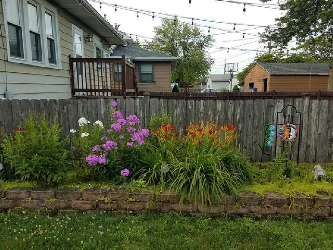
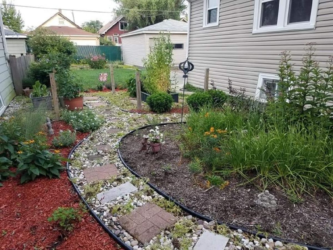
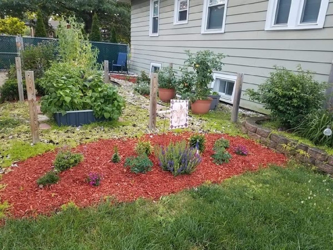
Room Specifics
Total Bedrooms: 2
Bedrooms Above Ground: 2
Bedrooms Below Ground: 0
Dimensions: —
Floor Type: Hardwood
Full Bathrooms: 2
Bathroom Amenities: Soaking Tub
Bathroom in Basement: 1
Rooms: Office,Bonus Room,Deck,Enclosed Porch,Utility Room-Lower Level,Storage
Basement Description: Finished
Other Specifics
| 2 | |
| Concrete Perimeter | |
| — | |
| Deck, Porch, Brick Paver Patio, Storms/Screens | |
| Fenced Yard | |
| 52 X 125.70 | |
| — | |
| None | |
| Hardwood Floors, First Floor Bedroom, First Floor Full Bath | |
| Range, Microwave, Dishwasher, Refrigerator, Washer, Dryer | |
| Not in DB | |
| Curbs, Sidewalks, Street Lights, Street Paved | |
| — | |
| — | |
| — |
Tax History
| Year | Property Taxes |
|---|---|
| 2020 | $4,130 |
Contact Agent
Nearby Similar Homes
Nearby Sold Comparables
Contact Agent
Listing Provided By
Re/Max Properties

