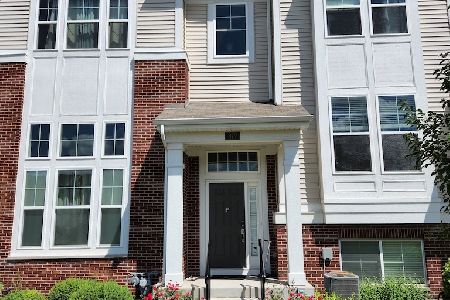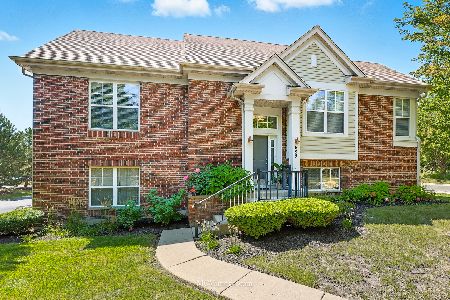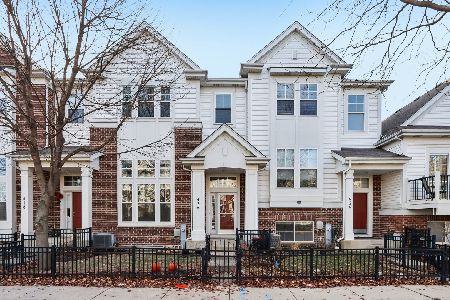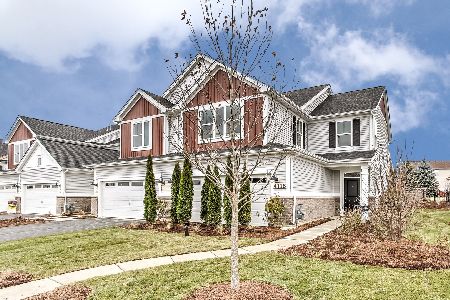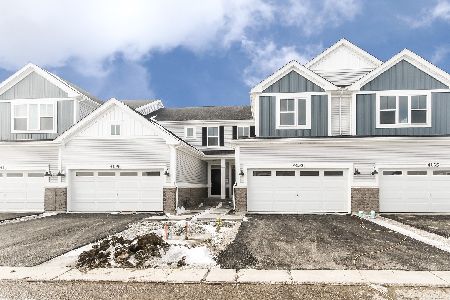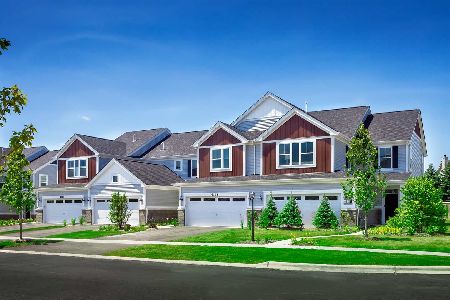4166 Irving Road, Aurora, Illinois 60504
$347,000
|
Sold
|
|
| Status: | Closed |
| Sqft: | 1,925 |
| Cost/Sqft: | $182 |
| Beds: | 2 |
| Baths: | 3 |
| Year Built: | 2019 |
| Property Taxes: | $4,732 |
| Days On Market: | 1812 |
| Lot Size: | 0,00 |
Description
No need to wait for new construction, when this updated end unit is ready for new owners! The popular Ontario model features a spacious foyer with an adjacent sitting room with large corner windows that let in lots of natural light. Access to the two-car garage and plenty of storage space as well. Head up the stairs to the main level of the home, which is a wonderful, open-concept layout that is perfect for entertaining or family time. Gorgeous wood laminate floors run throughout the main level. The large family room faces the front of the home. In the middle of the main level is a stunning chef's kitchen, complete with grey cabinets, quartz counters, SS appliances and a large island with plenty of room for seating. A cozy dining area is on the other side of the kitchen, with access to the laundry room and sliding doors to the deck. The main floor also features a convenient powder room. Upstairs are two large bedroom, two full bathrooms and a large loft space that is being used as a walk-in closet (it can easily be converted back to an open loft or closed up to make a third full bedroom). The primary suite features a ceiling fan, walk-in closet and private ensuite with walk-in shower, dual vanities and white cabinets. The second bedroom and second full bathroom are spacious and updated. Grammercy Square is conveniently located near shopping, dining and commuting. District 204 schools! The home still has 13 years left on the 15-year transferrable structural warranty from the builder. Welcome Home!
Property Specifics
| Condos/Townhomes | |
| 3 | |
| — | |
| 2019 | |
| None | |
| — | |
| No | |
| — |
| Du Page | |
| Gramercy Square | |
| 187 / Monthly | |
| Insurance,Exterior Maintenance,Lawn Care,Snow Removal | |
| Public | |
| Public Sewer | |
| 10976060 | |
| 0728404028 |
Nearby Schools
| NAME: | DISTRICT: | DISTANCE: | |
|---|---|---|---|
|
Grade School
Owen Elementary School |
204 | — | |
|
Middle School
Still Middle School |
204 | Not in DB | |
|
High School
Waubonsie Valley High School |
204 | Not in DB | |
Property History
| DATE: | EVENT: | PRICE: | SOURCE: |
|---|---|---|---|
| 26 Apr, 2021 | Sold | $347,000 | MRED MLS |
| 10 Mar, 2021 | Under contract | $349,900 | MRED MLS |
| — | Last price change | $355,000 | MRED MLS |
| 4 Feb, 2021 | Listed for sale | $355,000 | MRED MLS |






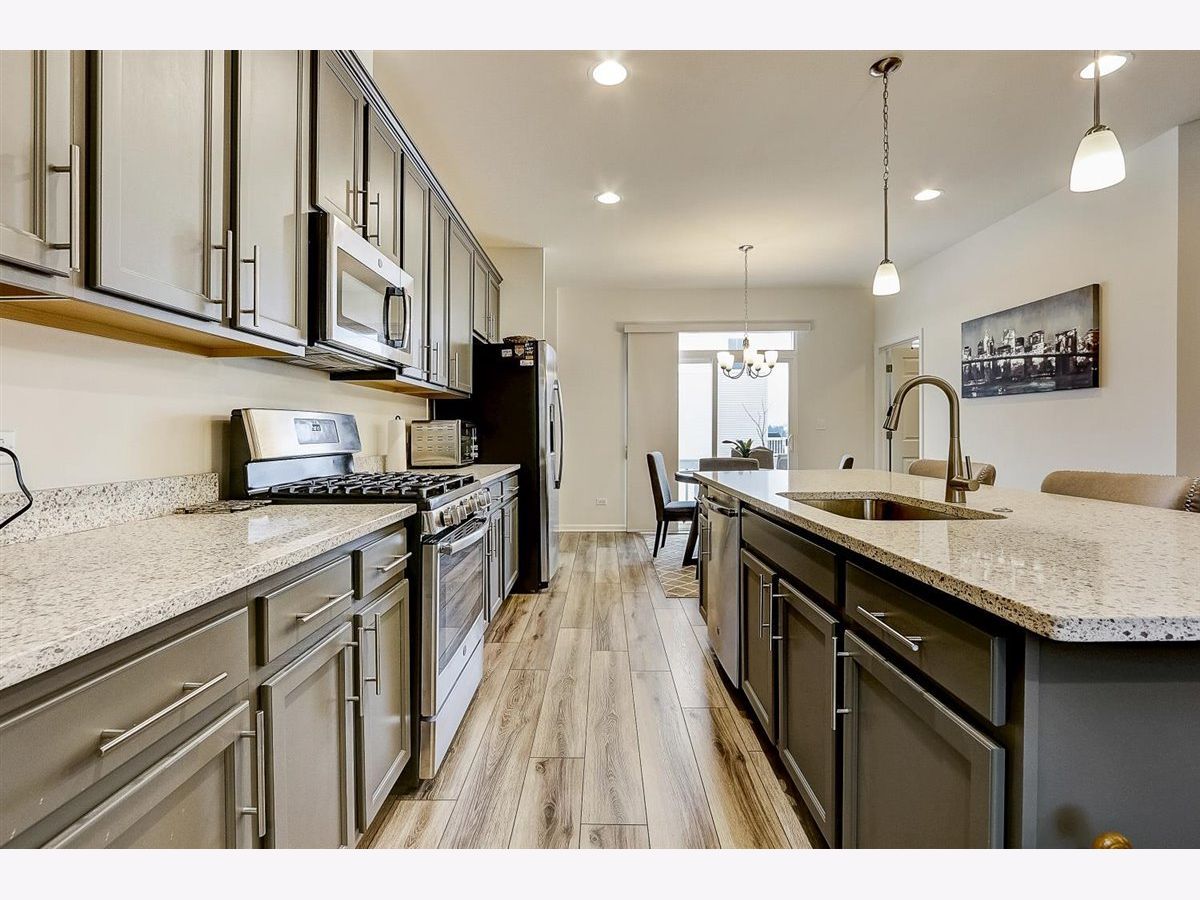



















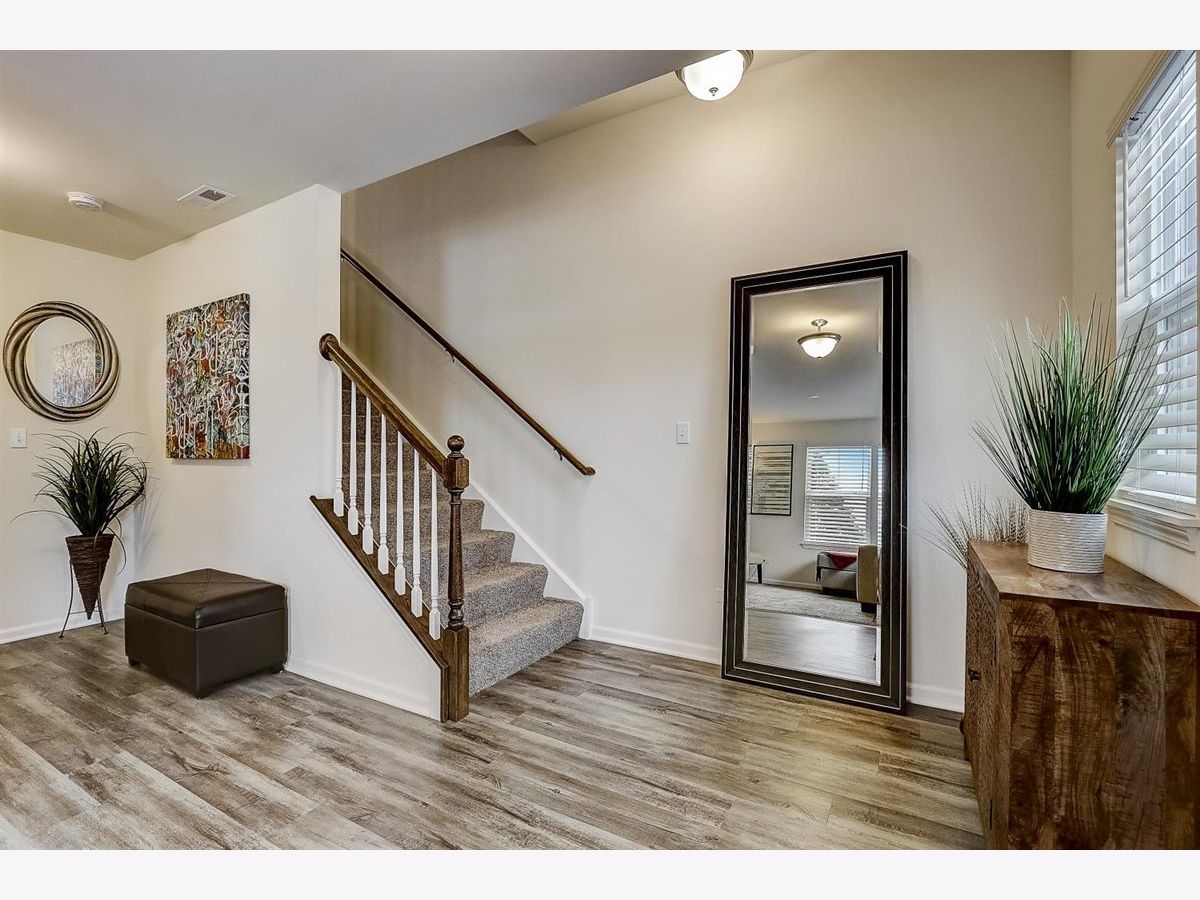






Room Specifics
Total Bedrooms: 2
Bedrooms Above Ground: 2
Bedrooms Below Ground: 0
Dimensions: —
Floor Type: Carpet
Full Bathrooms: 3
Bathroom Amenities: Double Sink
Bathroom in Basement: 0
Rooms: Loft,Recreation Room
Basement Description: None
Other Specifics
| 2 | |
| — | |
| — | |
| Balcony, End Unit | |
| — | |
| COMMON | |
| — | |
| Full | |
| Wood Laminate Floors, Laundry Hook-Up in Unit | |
| Range, Microwave, Dishwasher, Refrigerator, Washer, Dryer, Disposal, Stainless Steel Appliance(s) | |
| Not in DB | |
| — | |
| — | |
| Park | |
| — |
Tax History
| Year | Property Taxes |
|---|---|
| 2021 | $4,732 |
Contact Agent
Nearby Similar Homes
Nearby Sold Comparables
Contact Agent
Listing Provided By
Redfin Corporation



