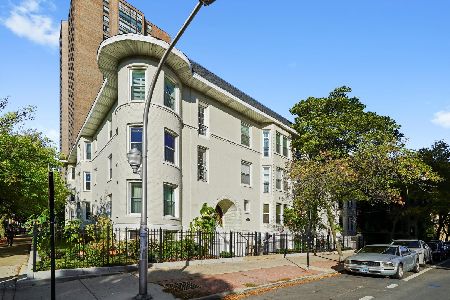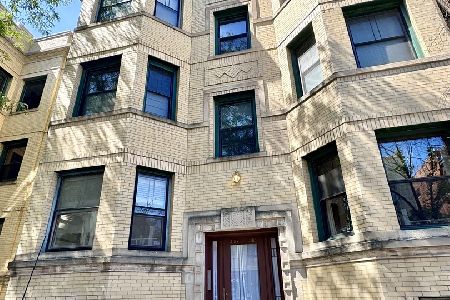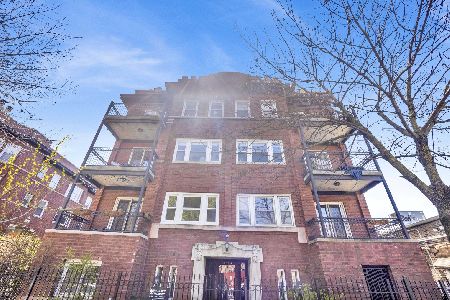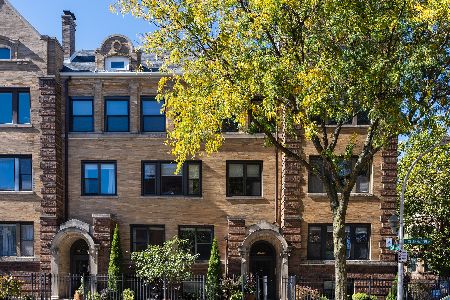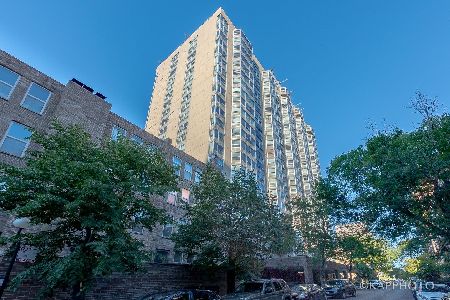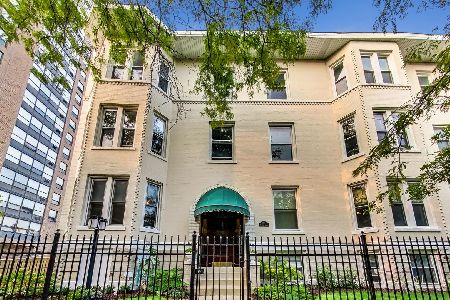4168 Clarendon Avenue, Uptown, Chicago, Illinois 60613
$399,000
|
Sold
|
|
| Status: | Closed |
| Sqft: | 2,350 |
| Cost/Sqft: | $170 |
| Beds: | 3 |
| Baths: | 3 |
| Year Built: | 1906 |
| Property Taxes: | $5,136 |
| Days On Market: | 2503 |
| Lot Size: | 0,00 |
Description
Don't miss viewing property video! Wonderful layout / space in this 2350 sqft Buena Park 3 bed, plus den, 2.5 bath duplex condo. The home has a spacious floor plan, amazing vintage wood detail, hardwood floors throughout 1st floor, plus 9ft ceilings, great closet space. Main floor has large living room w/ sep den space - could convert to additional 4th bedroom, full bath on main level, remodeled kitchen w/ walk-in pantry, sep dining space, and large deck off kitchen. The heart of the home has unique architectural feature with a grand staircase leading to lower level library /den area enhanced by 18ft ceilings, large windows and sparkling chandelier. Lower level has 7'5ft ceilings - 3 beds including a master suite w/ full bath and large walk-in closet. 3rd bedroom currently utilized as office w/ built in desk and shelving. Bldg has leased outdoor pkg spaces available on rotating basis $137 /month, or easy valet garage pkg around corner for $240. Close proximity to lake and public trans
Property Specifics
| Condos/Townhomes | |
| 3 | |
| — | |
| 1906 | |
| Full,Walkout | |
| — | |
| No | |
| — |
| Cook | |
| — | |
| 380 / Monthly | |
| Water,Insurance,Security,Exterior Maintenance,Lawn Care,Scavenger,Snow Removal | |
| Public | |
| Public Sewer | |
| 10159079 | |
| 14174140251011 |
Property History
| DATE: | EVENT: | PRICE: | SOURCE: |
|---|---|---|---|
| 11 Mar, 2019 | Sold | $399,000 | MRED MLS |
| 22 Jan, 2019 | Under contract | $399,000 | MRED MLS |
| — | Last price change | $409,000 | MRED MLS |
| 21 Dec, 2018 | Listed for sale | $409,000 | MRED MLS |
| 15 Jun, 2023 | Sold | $502,000 | MRED MLS |
| 17 Apr, 2023 | Under contract | $475,000 | MRED MLS |
| 12 Apr, 2023 | Listed for sale | $475,000 | MRED MLS |
Room Specifics
Total Bedrooms: 3
Bedrooms Above Ground: 3
Bedrooms Below Ground: 0
Dimensions: —
Floor Type: Wood Laminate
Dimensions: —
Floor Type: Wood Laminate
Full Bathrooms: 3
Bathroom Amenities: Double Sink
Bathroom in Basement: 1
Rooms: Den,Bonus Room,Deck
Basement Description: Finished,Exterior Access
Other Specifics
| — | |
| — | |
| — | |
| Deck, Storms/Screens, End Unit, Cable Access | |
| — | |
| COMMON | |
| — | |
| Full | |
| Vaulted/Cathedral Ceilings, Wood Laminate Floors, First Floor Full Bath, Laundry Hook-Up in Unit, Storage, Walk-In Closet(s) | |
| Range, Microwave, Dishwasher, Refrigerator, Washer, Dryer, Stainless Steel Appliance(s) | |
| Not in DB | |
| — | |
| — | |
| Bike Room/Bike Trails, Storage | |
| — |
Tax History
| Year | Property Taxes |
|---|---|
| 2019 | $5,136 |
| 2023 | $5,363 |
Contact Agent
Nearby Similar Homes
Nearby Sold Comparables
Contact Agent
Listing Provided By
@properties

