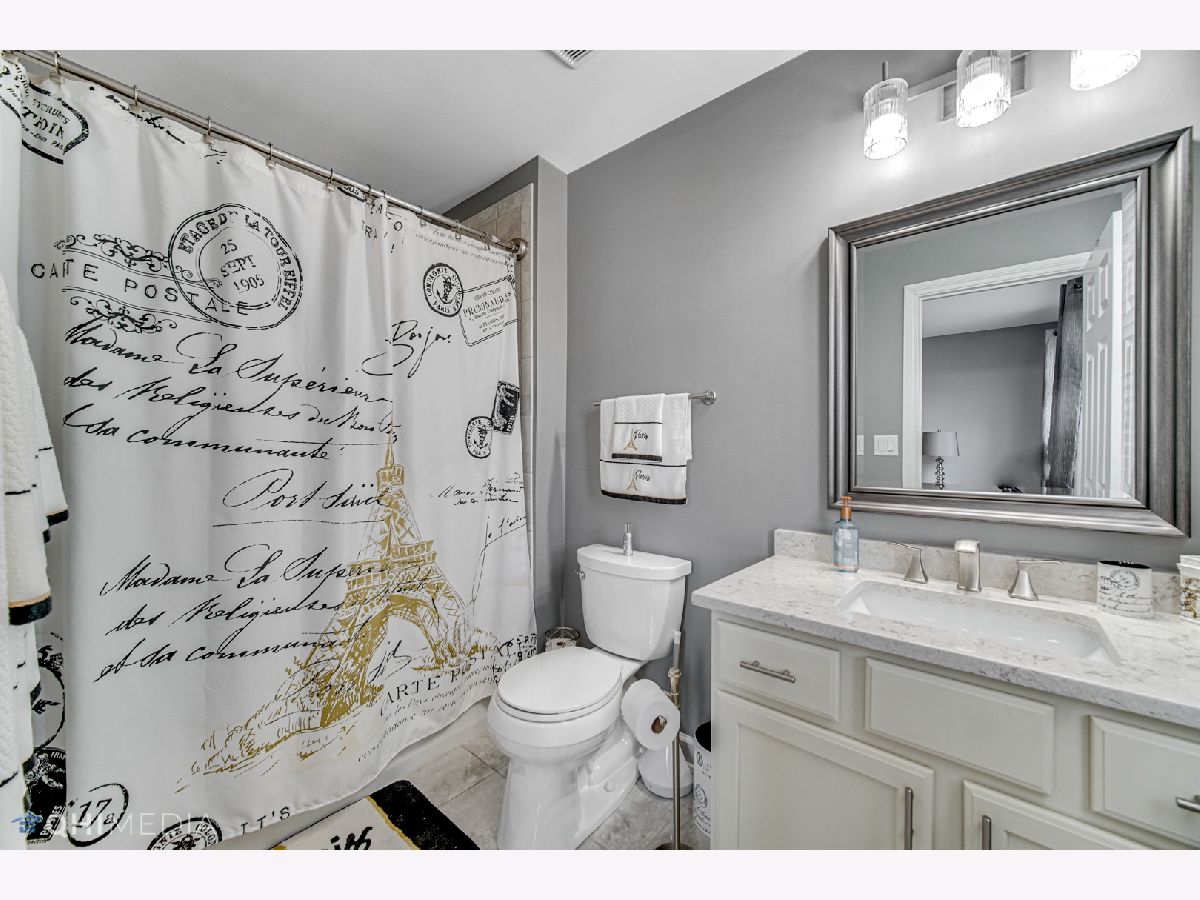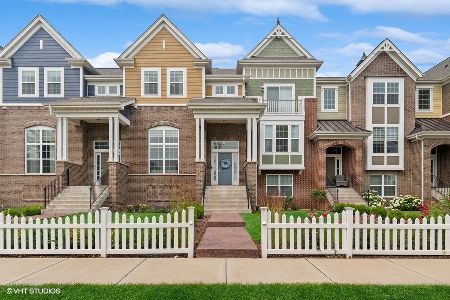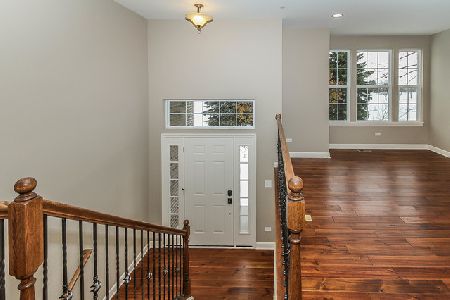4168 Royal Mews Circle, Naperville, Illinois 60564
$380,000
|
Sold
|
|
| Status: | Closed |
| Sqft: | 1,808 |
| Cost/Sqft: | $210 |
| Beds: | 2 |
| Baths: | 4 |
| Year Built: | 2016 |
| Property Taxes: | $7,631 |
| Days On Market: | 1683 |
| Lot Size: | 0,00 |
Description
LOCATION LOCATION LOCATION! Naperville Schools - This Beautiful Town Home is situated on the 18th Hole of Tamarack Golf Course! As you walk through the front door you will feel right at home. Spacious Living Room on the main level has 9ft vaulted ceilings and gas fireplace make this the perfect place to entertain family and friends. Just up a few stairs is the Kitchen of your dream - 42 inch white shaker cabinets with crown molding, granite counter-tops with under mount sink, goose neck facet, stainless steel appliances, updated backslash and island with eating area. Dining room is directly off the kitchen area. Up on the 3rd level is the Gorgeous Master Bedroom with Tray Ceiling and Luxury Master Bath with a large walk in with closet organizer. The size-able second bedroom is just down the hall, it has a bathroom room and a walk in with closet organizers as well. Finished basement with a water closet. Full two car garage with epoxy floor. There is plenty of storage through out the home. Tucked away just off Rt 59 minutes away from Golf, Shopping, Restaurants and more
Property Specifics
| Condos/Townhomes | |
| 2 | |
| — | |
| 2016 | |
| Full | |
| ALLERTON E-1 | |
| No | |
| — |
| Will | |
| English Rows | |
| 261 / Monthly | |
| Water,Exterior Maintenance,Lawn Care,Snow Removal | |
| Public | |
| Public Sewer | |
| 11117523 | |
| 0701162060580000 |
Nearby Schools
| NAME: | DISTRICT: | DISTANCE: | |
|---|---|---|---|
|
High School
Neuqua Valley High School |
204 | Not in DB | |
Property History
| DATE: | EVENT: | PRICE: | SOURCE: |
|---|---|---|---|
| 24 Aug, 2021 | Sold | $380,000 | MRED MLS |
| 13 Jun, 2021 | Under contract | $379,999 | MRED MLS |
| 9 Jun, 2021 | Listed for sale | $379,999 | MRED MLS |













Room Specifics
Total Bedrooms: 2
Bedrooms Above Ground: 2
Bedrooms Below Ground: 0
Dimensions: —
Floor Type: Wood Laminate
Full Bathrooms: 4
Bathroom Amenities: Separate Shower,Double Sink
Bathroom in Basement: 0
Rooms: No additional rooms
Basement Description: Finished,Crawl
Other Specifics
| 2 | |
| Concrete Perimeter | |
| Concrete | |
| Balcony, Storms/Screens | |
| — | |
| 46 X 21 | |
| — | |
| Full | |
| Vaulted/Cathedral Ceilings, Wood Laminate Floors, First Floor Laundry, Storage, Walk-In Closet(s) | |
| Range, Microwave, Dishwasher, Refrigerator, Washer, Dryer, Stainless Steel Appliance(s) | |
| Not in DB | |
| — | |
| — | |
| — | |
| Gas Log, Gas Starter |
Tax History
| Year | Property Taxes |
|---|---|
| 2021 | $7,631 |
Contact Agent
Nearby Similar Homes
Nearby Sold Comparables
Contact Agent
Listing Provided By
Paul Luxury Homes, LLC





