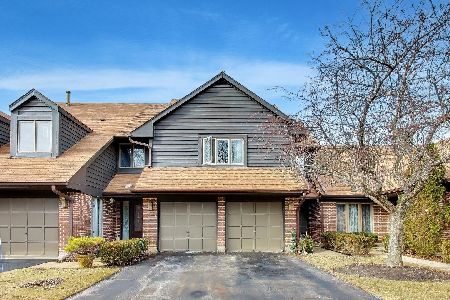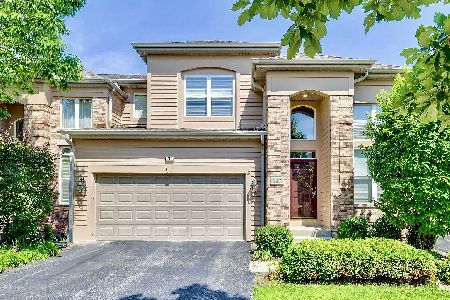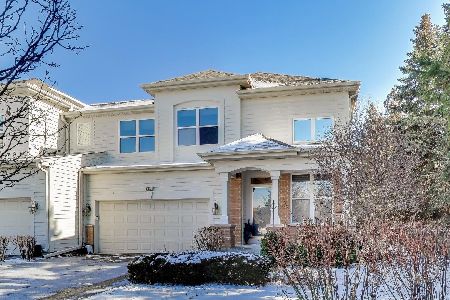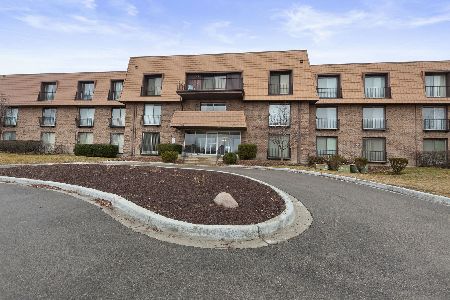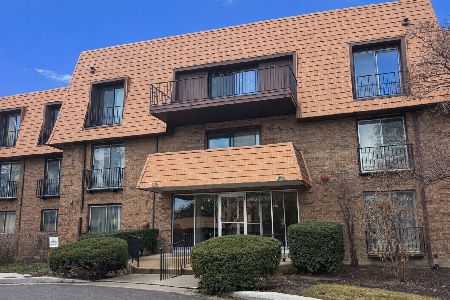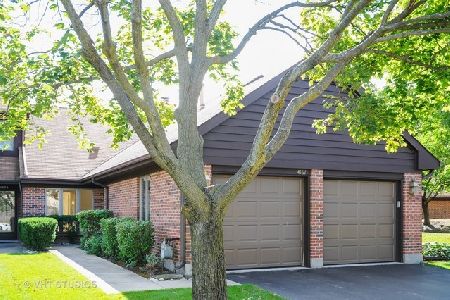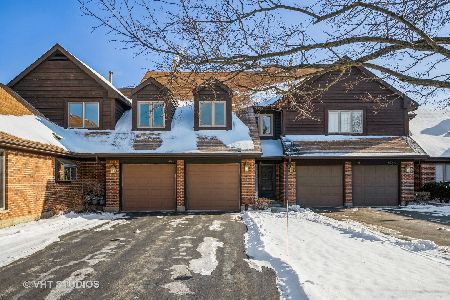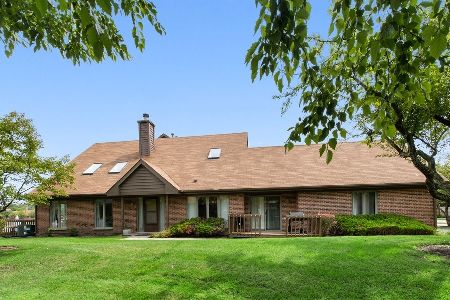4169 Picardy Drive, Northbrook, Illinois 60062
$365,000
|
Sold
|
|
| Status: | Closed |
| Sqft: | 1,629 |
| Cost/Sqft: | $230 |
| Beds: | 2 |
| Baths: | 2 |
| Year Built: | 1988 |
| Property Taxes: | $2,230 |
| Days On Market: | 1772 |
| Lot Size: | 0,00 |
Description
Ranch townhome in prime waterfront location in Picardy Circle. You are welcomed in to the foyer of a light, bright charming home that is neutral in decor. It has wall of windows that overlooks the water. The living room has cathedral ceilings, skylights and a gas fireplace. The kitchen has stainless appliances, a pantry and an eating area that has a sliding door leading to the deck. The deck is large and has a gas grill. The dining room is separate and has windows that look out to the front of the house. Awesome flowing floorplan offers options to create the space that suits your needs in case you need a home office. Both bedrooms have new carpeting. The primary bedroom is large, with a bath that has a soaking tub and shower and double vanity sinks and a walk-in closet. Bedroom two has a walk- in closet. The hall bath has a walk-in shower. The attached two car garage is so convenient and provides ample storage. Enjoy great living on your deck! Low assessments. New roof, new skylights, great convenient location. Close to schools, parks, shopping and tollway.
Property Specifics
| Condos/Townhomes | |
| 1 | |
| — | |
| 1988 | |
| None | |
| RANCH | |
| Yes | |
| — |
| Cook | |
| — | |
| 167 / Monthly | |
| Lawn Care,Snow Removal | |
| Lake Michigan,Public | |
| Public Sewer | |
| 11045831 | |
| 04063080480000 |
Nearby Schools
| NAME: | DISTRICT: | DISTANCE: | |
|---|---|---|---|
|
Grade School
Hickory Point Elementary School |
27 | — | |
|
Middle School
Wood Oaks Junior High School |
27 | Not in DB | |
|
High School
Glenbrook North High School |
225 | Not in DB | |
Property History
| DATE: | EVENT: | PRICE: | SOURCE: |
|---|---|---|---|
| 7 Jun, 2021 | Sold | $365,000 | MRED MLS |
| 26 Apr, 2021 | Under contract | $375,000 | MRED MLS |
| 23 Apr, 2021 | Listed for sale | $375,000 | MRED MLS |
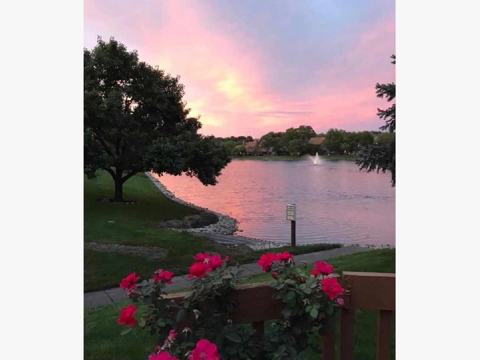
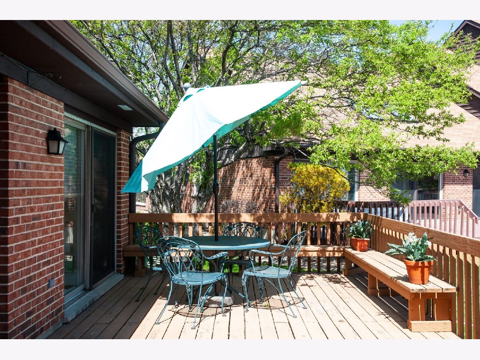
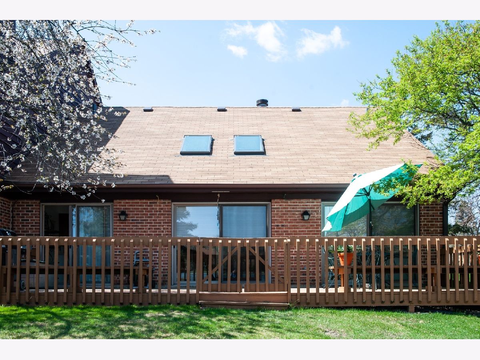
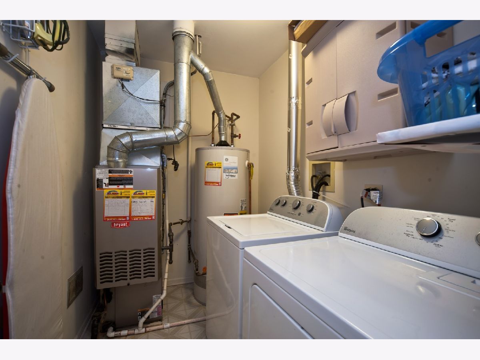
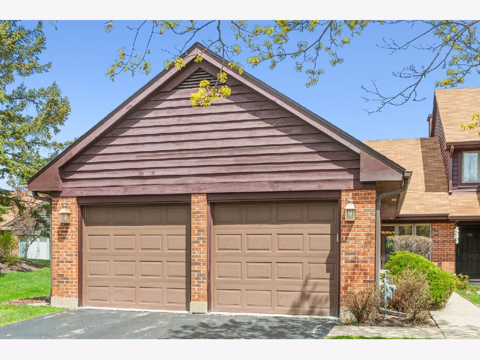
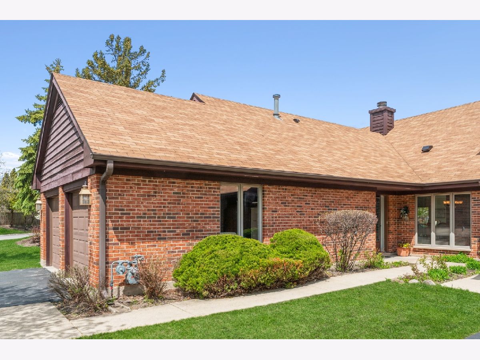
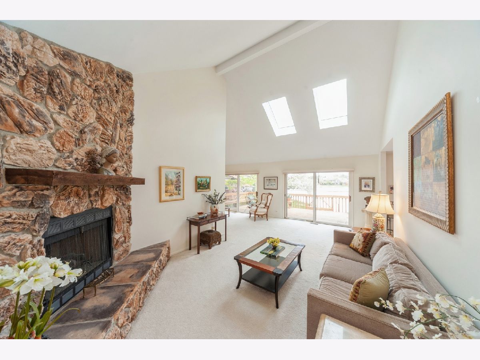
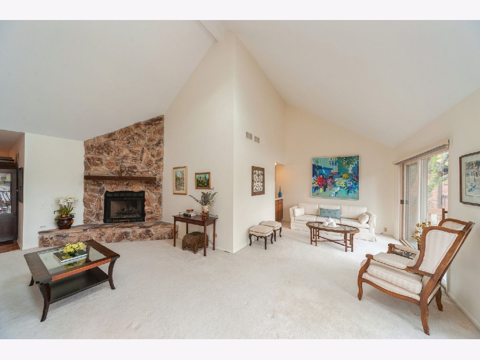
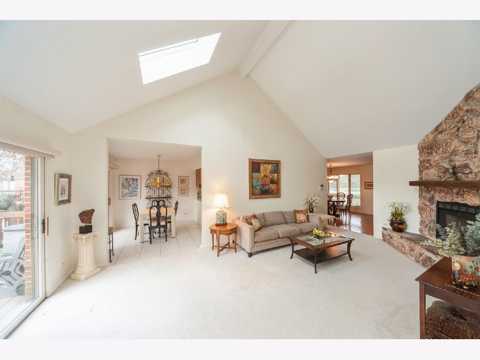
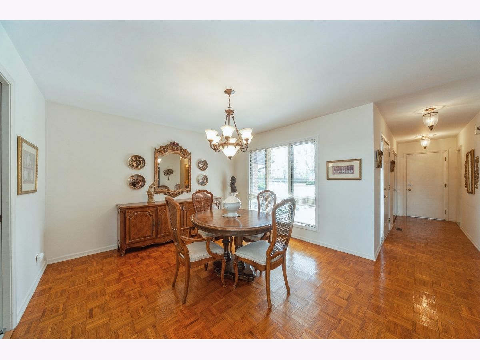
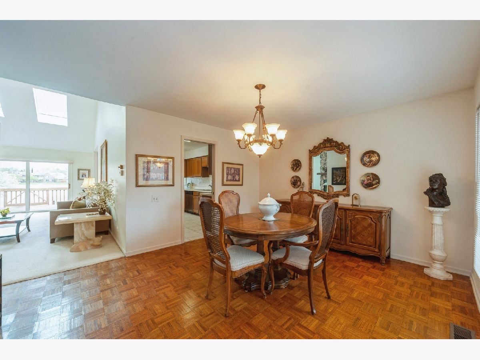
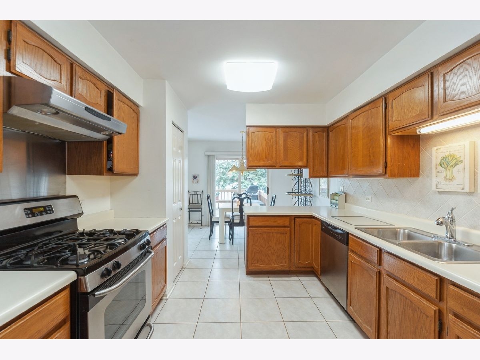
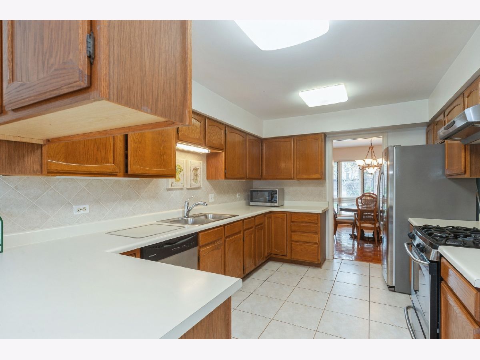
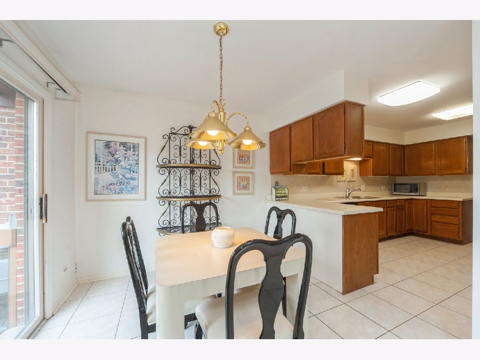
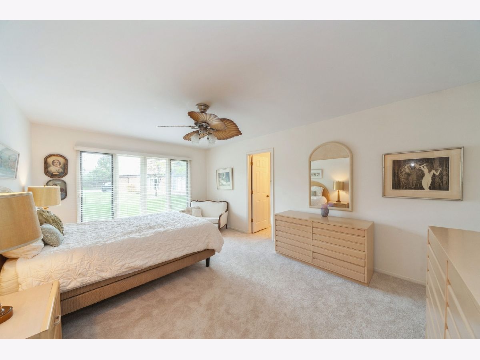
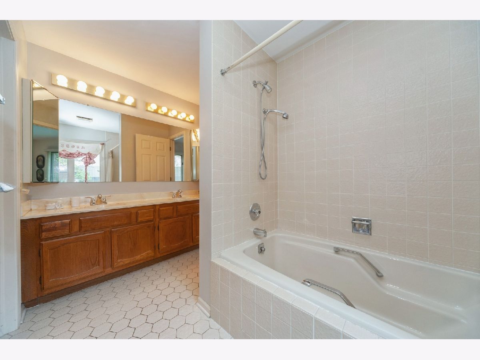
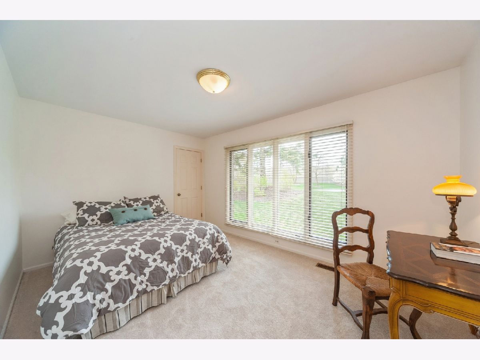
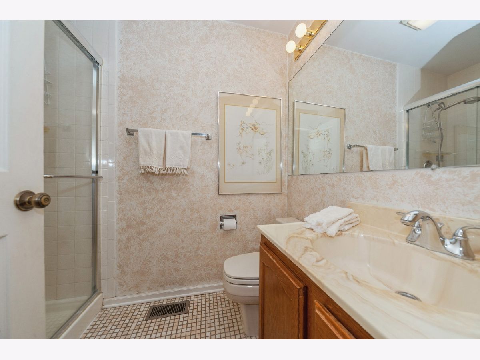
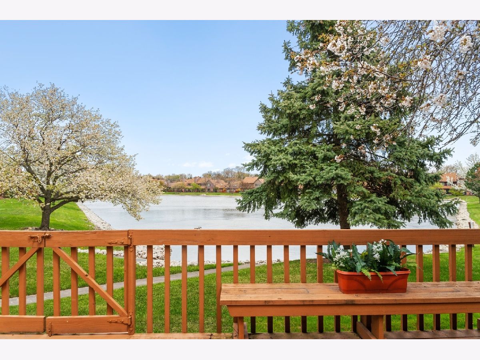
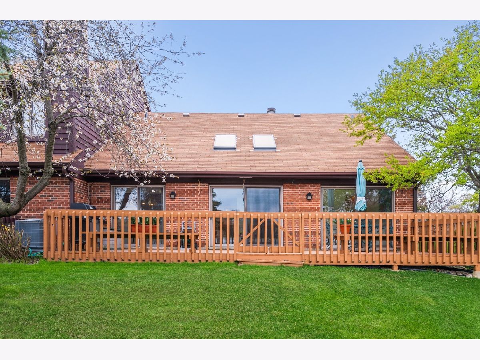
Room Specifics
Total Bedrooms: 2
Bedrooms Above Ground: 2
Bedrooms Below Ground: 0
Dimensions: —
Floor Type: Carpet
Full Bathrooms: 2
Bathroom Amenities: Separate Shower
Bathroom in Basement: 0
Rooms: Sitting Room,Foyer,Deck
Basement Description: None
Other Specifics
| 2 | |
| Concrete Perimeter | |
| Asphalt | |
| Deck, Storms/Screens, Outdoor Grill, End Unit | |
| Pond(s) | |
| 5240 | |
| — | |
| Full | |
| Vaulted/Cathedral Ceilings, Skylight(s), Bar-Wet, First Floor Bedroom, First Floor Laundry, First Floor Full Bath, Laundry Hook-Up in Unit, Storage | |
| Stainless Steel Appliance(s) | |
| Not in DB | |
| — | |
| — | |
| Ceiling Fan, School Bus, Skylights, Water View | |
| Gas Starter |
Tax History
| Year | Property Taxes |
|---|---|
| 2021 | $2,230 |
Contact Agent
Nearby Similar Homes
Nearby Sold Comparables
Contact Agent
Listing Provided By
Jameson Sotheby's International Realty

