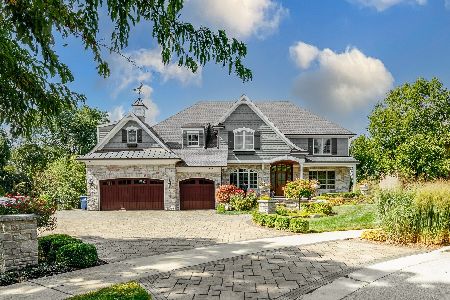417 57th Court, Clarendon Hills, Illinois 60514
$1,415,000
|
Sold
|
|
| Status: | Closed |
| Sqft: | 4,919 |
| Cost/Sqft: | $295 |
| Beds: | 4 |
| Baths: | 6 |
| Year Built: | 2009 |
| Property Taxes: | $19,986 |
| Days On Market: | 4313 |
| Lot Size: | 0,80 |
Description
This exquisite home sits on a quiet cul-de-sac lot w/manicured landscaping and Woodland Nature views on aprox .80 acre.Almost 7000 sq ft of stylish living. Amazing Chef's Kit,coffered/paneled1st floor Study.MBB features spa like amenities, Lrg his/hers closet,MBR balcony.All BR have Baths. fin.daylight bsmt with custom bar, fireplace, media/exercise room, billiard area. Close to Metra and Kruml Park. Hins. Cent H.S
Property Specifics
| Single Family | |
| — | |
| Traditional | |
| 2009 | |
| Full,English | |
| — | |
| No | |
| 0.8 |
| Du Page | |
| — | |
| 0 / Not Applicable | |
| None | |
| Lake Michigan | |
| Public Sewer, Sewer-Storm | |
| 08568564 | |
| 0915206054 |
Nearby Schools
| NAME: | DISTRICT: | DISTANCE: | |
|---|---|---|---|
|
Grade School
Maercker Elementary School |
60 | — | |
|
Middle School
Westview Hills Middle School |
60 | Not in DB | |
|
High School
Hinsdale Central High School |
86 | Not in DB | |
Property History
| DATE: | EVENT: | PRICE: | SOURCE: |
|---|---|---|---|
| 24 Jun, 2010 | Sold | $1,180,000 | MRED MLS |
| 5 May, 2010 | Under contract | $1,299,000 | MRED MLS |
| — | Last price change | $1,399,000 | MRED MLS |
| 4 Nov, 2009 | Listed for sale | $1,399,000 | MRED MLS |
| 26 Jun, 2014 | Sold | $1,415,000 | MRED MLS |
| 1 Apr, 2014 | Under contract | $1,450,000 | MRED MLS |
| 27 Mar, 2014 | Listed for sale | $1,450,000 | MRED MLS |
| 11 Oct, 2022 | Sold | $1,710,000 | MRED MLS |
| 27 Nov, 2021 | Under contract | $1,749,993 | MRED MLS |
| 19 Nov, 2021 | Listed for sale | $1,749,993 | MRED MLS |
Room Specifics
Total Bedrooms: 5
Bedrooms Above Ground: 4
Bedrooms Below Ground: 1
Dimensions: —
Floor Type: Carpet
Dimensions: —
Floor Type: Carpet
Dimensions: —
Floor Type: Carpet
Dimensions: —
Floor Type: —
Full Bathrooms: 6
Bathroom Amenities: Whirlpool,Separate Shower
Bathroom in Basement: 1
Rooms: Bedroom 5,Breakfast Room,Foyer,Mud Room,Recreation Room,Study,Theatre Room
Basement Description: Finished
Other Specifics
| 3 | |
| Concrete Perimeter | |
| Asphalt | |
| Deck, Patio, Outdoor Fireplace | |
| Cul-De-Sac,Nature Preserve Adjacent,Landscaped | |
| 70X52X353X89X298 | |
| Full,Unfinished | |
| Full | |
| Vaulted/Cathedral Ceilings, Bar-Wet, Hardwood Floors, Heated Floors, First Floor Full Bath | |
| Double Oven, Microwave, Dishwasher, Refrigerator, High End Refrigerator, Disposal, Stainless Steel Appliance(s), Wine Refrigerator | |
| Not in DB | |
| Sidewalks, Street Lights, Street Paved | |
| — | |
| — | |
| — |
Tax History
| Year | Property Taxes |
|---|---|
| 2014 | $19,986 |
| 2022 | $22,043 |
Contact Agent
Nearby Similar Homes
Nearby Sold Comparables
Contact Agent
Listing Provided By
Baird & Warner









