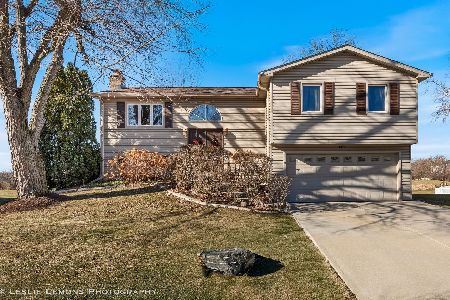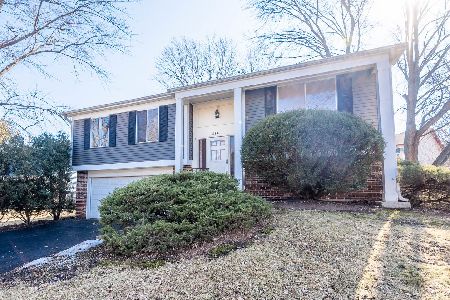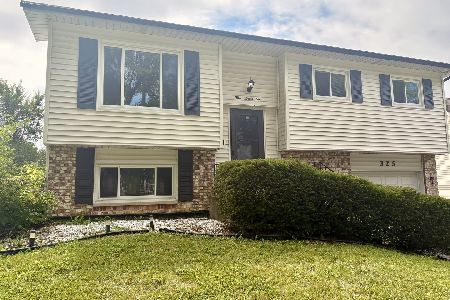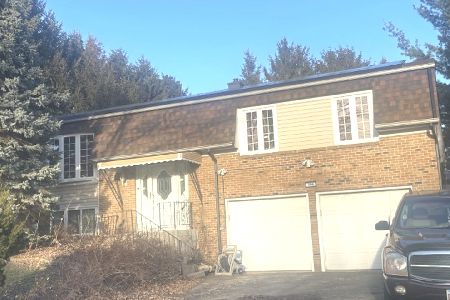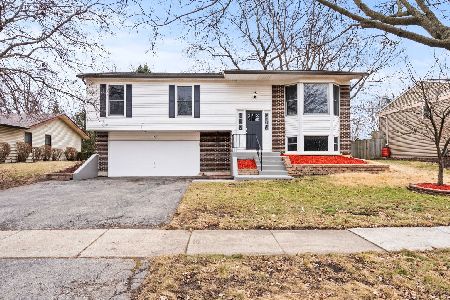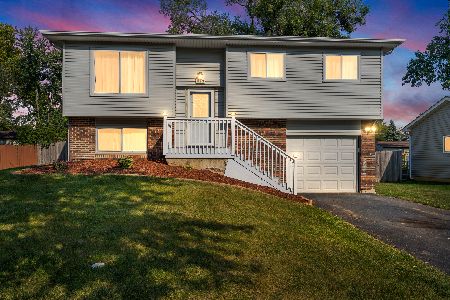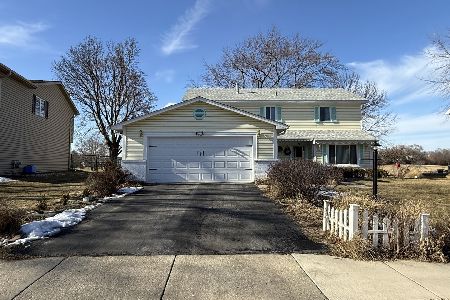417 Ashbury Avenue, Bolingbrook, Illinois 60440
$190,000
|
Sold
|
|
| Status: | Closed |
| Sqft: | 1,135 |
| Cost/Sqft: | $167 |
| Beds: | 3 |
| Baths: | 2 |
| Year Built: | 1979 |
| Property Taxes: | $3,122 |
| Days On Market: | 3487 |
| Lot Size: | 0,22 |
Description
Walk rite into the impressive foyer of this 3 Bedroom, 2 full baths home. This BRENTWOOD home is perfectly located on the 4TH Fairway with breathtaking views. Your huge eat in kitchen includes Stainless Steel appliances. you can step out to your upper deck through the sliding glass door. Family visiting? enter and exit through the lower level family room with siding doors to the covered patio. Your Exercise Room comes equipped with a sauna. Attached 2 car garage to boot. Call now for your private viewing.
Property Specifics
| Single Family | |
| — | |
| — | |
| 1979 | |
| None | |
| BRENTWOOD | |
| No | |
| 0.22 |
| Will | |
| — | |
| 0 / Not Applicable | |
| None | |
| Lake Michigan | |
| Public Sewer, Sewer-Storm | |
| 09315281 | |
| 1202112010140000 |
Nearby Schools
| NAME: | DISTRICT: | DISTANCE: | |
|---|---|---|---|
|
Grade School
Jonas E Salk Elementary School |
365U | — | |
|
Middle School
Hubert H Humphrey Middle School |
365U | Not in DB | |
|
High School
Bolingbrook High School |
365U | Not in DB | |
Property History
| DATE: | EVENT: | PRICE: | SOURCE: |
|---|---|---|---|
| 10 Mar, 2008 | Sold | $193,000 | MRED MLS |
| 7 Feb, 2008 | Under contract | $189,000 | MRED MLS |
| — | Last price change | $202,000 | MRED MLS |
| 25 Oct, 2007 | Listed for sale | $255,000 | MRED MLS |
| 6 Jan, 2017 | Sold | $190,000 | MRED MLS |
| 20 Nov, 2016 | Under contract | $190,000 | MRED MLS |
| 12 Aug, 2016 | Listed for sale | $190,000 | MRED MLS |
Room Specifics
Total Bedrooms: 3
Bedrooms Above Ground: 3
Bedrooms Below Ground: 0
Dimensions: —
Floor Type: Wood Laminate
Dimensions: —
Floor Type: Wood Laminate
Full Bathrooms: 2
Bathroom Amenities: —
Bathroom in Basement: —
Rooms: Exercise Room,Other Room
Basement Description: None
Other Specifics
| 2 | |
| Concrete Perimeter | |
| Asphalt | |
| Deck, Patio, Storms/Screens | |
| Golf Course Lot | |
| 62 X 116 X 85 X 110 | |
| — | |
| None | |
| Sauna/Steam Room, Wood Laminate Floors | |
| Range, Dishwasher, Refrigerator | |
| Not in DB | |
| Sidewalks, Street Lights, Street Paved | |
| — | |
| — | |
| — |
Tax History
| Year | Property Taxes |
|---|---|
| 2008 | $4,782 |
| 2017 | $3,122 |
Contact Agent
Nearby Similar Homes
Nearby Sold Comparables
Contact Agent
Listing Provided By
Exit Strategy Realty

