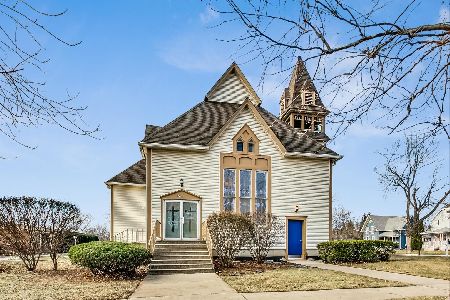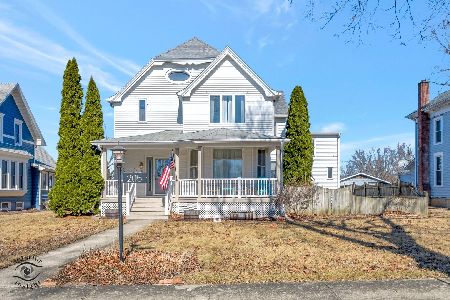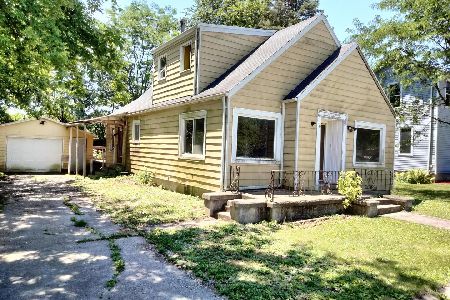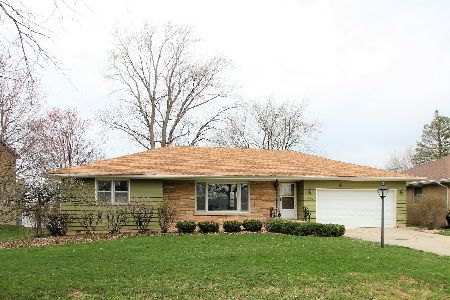417 Blaine Avenue, Peotone, Illinois 60468
$365,000
|
Sold
|
|
| Status: | Closed |
| Sqft: | 3,100 |
| Cost/Sqft: | $122 |
| Beds: | 4 |
| Baths: | 3 |
| Year Built: | 1993 |
| Property Taxes: | $6,026 |
| Days On Market: | 768 |
| Lot Size: | 0,00 |
Description
Custom built brick and cedar home situated on large lot on super quiet street! 4 bedrooms, 2.5 baths, formal living and dining room with gleaming hardwood floors, foyer welcomes you into the 2 story family room with custom built fireplace, built in book shelves and full wall of windows that overlook deck and back yard, skylights bring in lots of natural light. Spacious eat-in kitchen has upgraded cabinets with quartz countertops, breakfast bar, tile back splash, hardwood floors, complete with all appliances including double oven. Beautiful sunroom/4 seasons room with tongue and groove stained pine walls features sliding door to deck. Main floor master suites offers full bath with whirlpool tub, separate shower, & walk-in closet. 2nd and 3rd bedrooms have window seats and walk in closets. Cozy open sitting area for quiet space to work or play! Cat walk overlooks family room and foyer leads to 4th bedroom/bonus room. Full bath on 2nd floor as well. Main floor laundry room with pantry area. 2 heating units and 2 central air units. Huge full basement for extra storage and ready to be finished. Oversized 2.5 car garage!! Beautiful yard with mature trees and perennials, plenty of space to entertain, large shed for extra storage. Roof and skylights replaced in 2020, new garage door 2022, water and dryer 2022, Home is much larger that it looks, plenty of natural light and has great open floor plan. Located in the midst of everything for convenience of the small town atmosphere.
Property Specifics
| Single Family | |
| — | |
| — | |
| 1993 | |
| — | |
| — | |
| No | |
| — |
| Will | |
| — | |
| — / Not Applicable | |
| — | |
| — | |
| — | |
| 11905672 | |
| 1720243020440000 |
Nearby Schools
| NAME: | DISTRICT: | DISTANCE: | |
|---|---|---|---|
|
High School
Peotone High School |
207U | Not in DB | |
Property History
| DATE: | EVENT: | PRICE: | SOURCE: |
|---|---|---|---|
| 4 Dec, 2023 | Sold | $365,000 | MRED MLS |
| 22 Oct, 2023 | Under contract | $379,000 | MRED MLS |
| 11 Oct, 2023 | Listed for sale | $379,000 | MRED MLS |
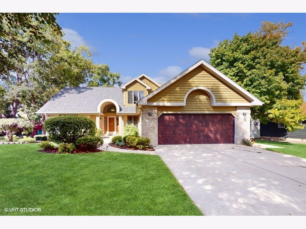
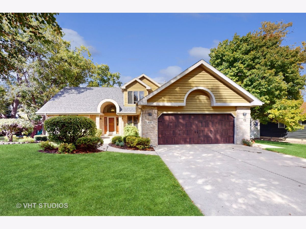
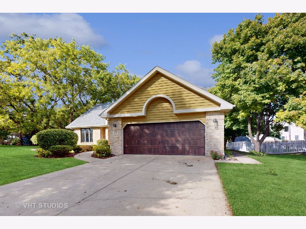
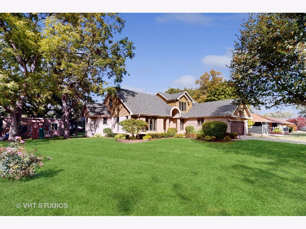
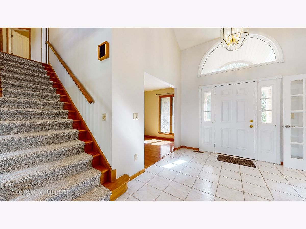
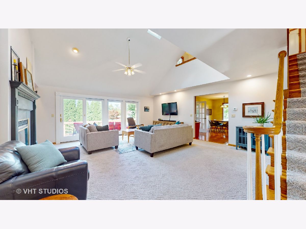
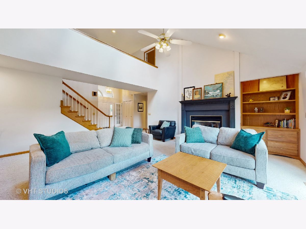
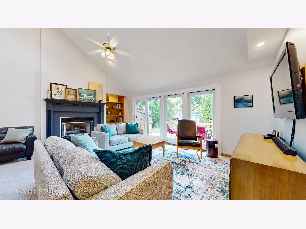
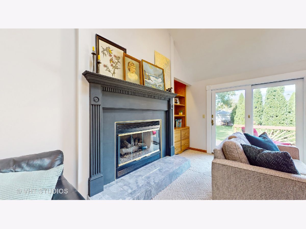
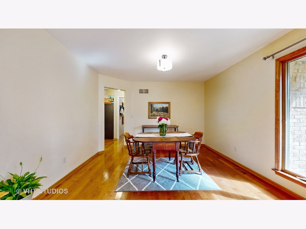
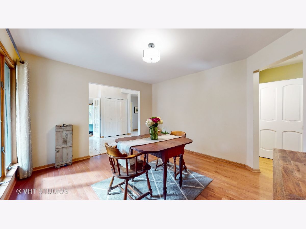
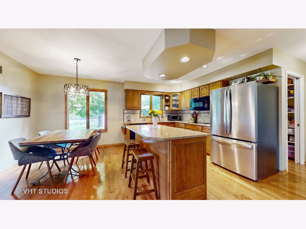
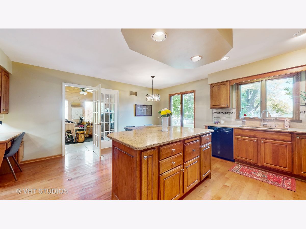
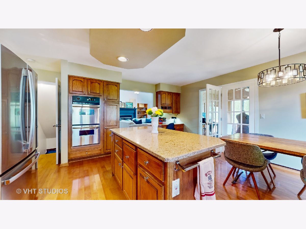
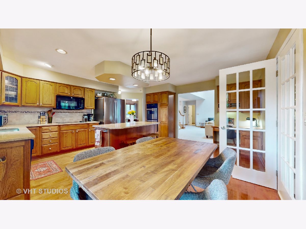
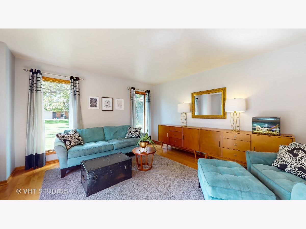
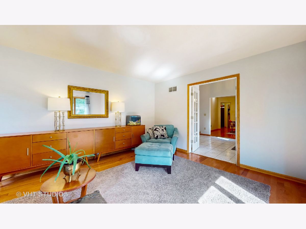
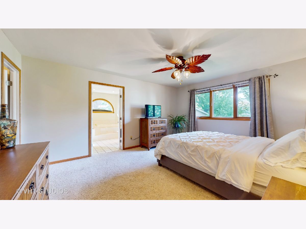
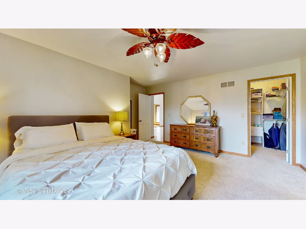
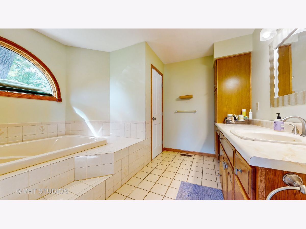
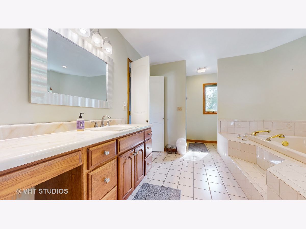
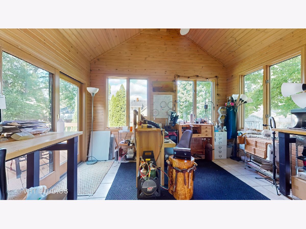
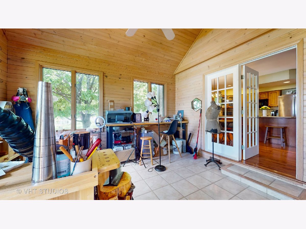
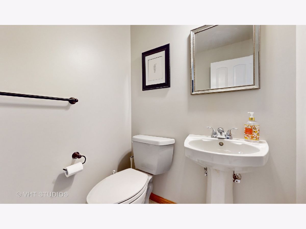
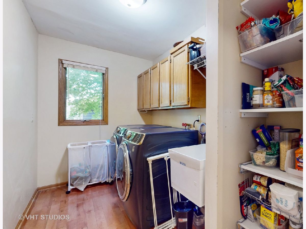
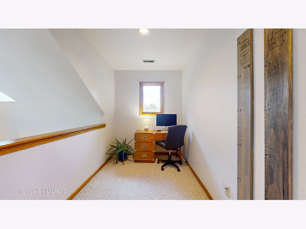
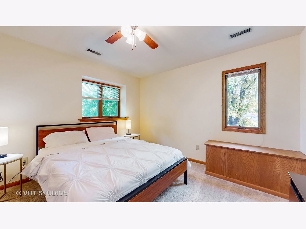
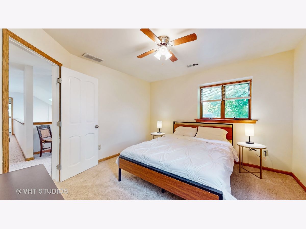
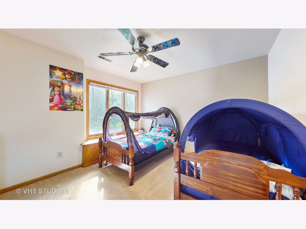
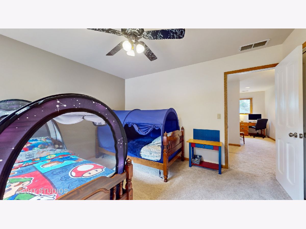
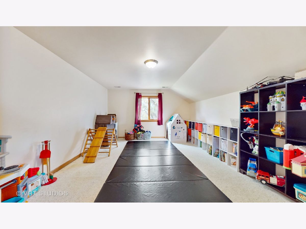
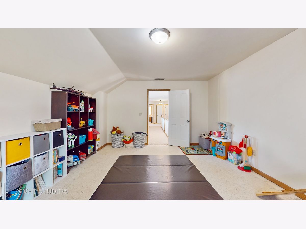
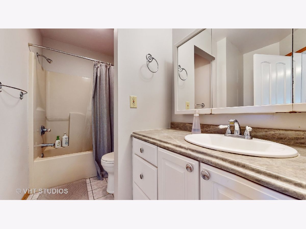
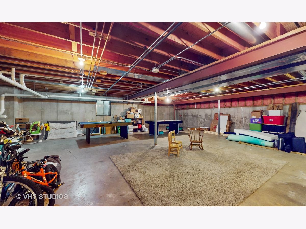
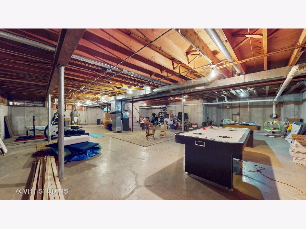
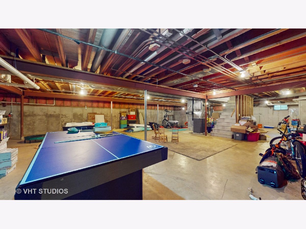
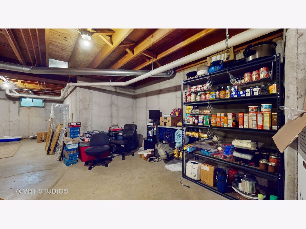
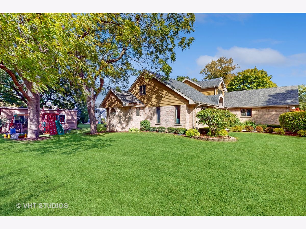
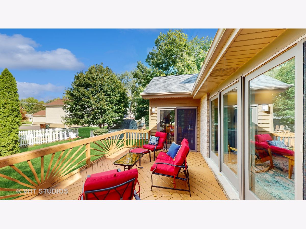
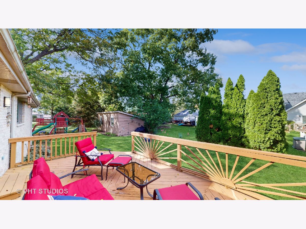
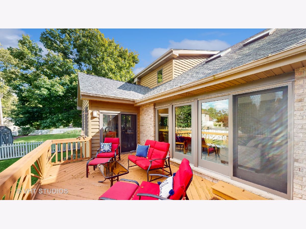
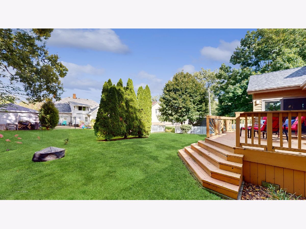
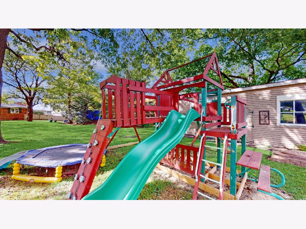
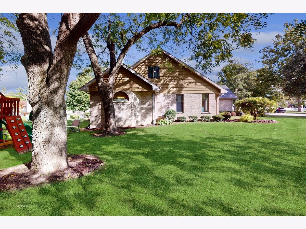
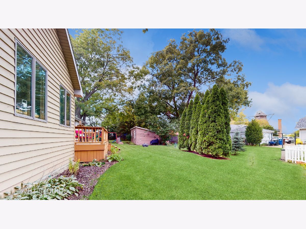
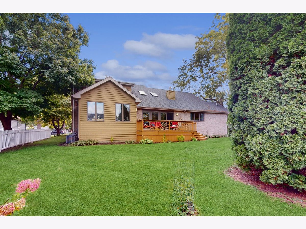
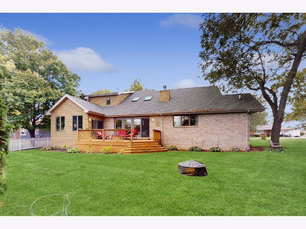
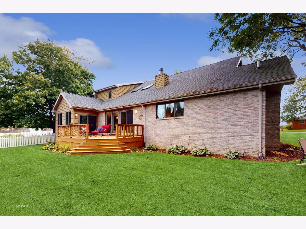
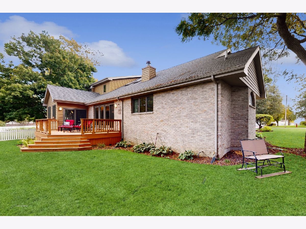
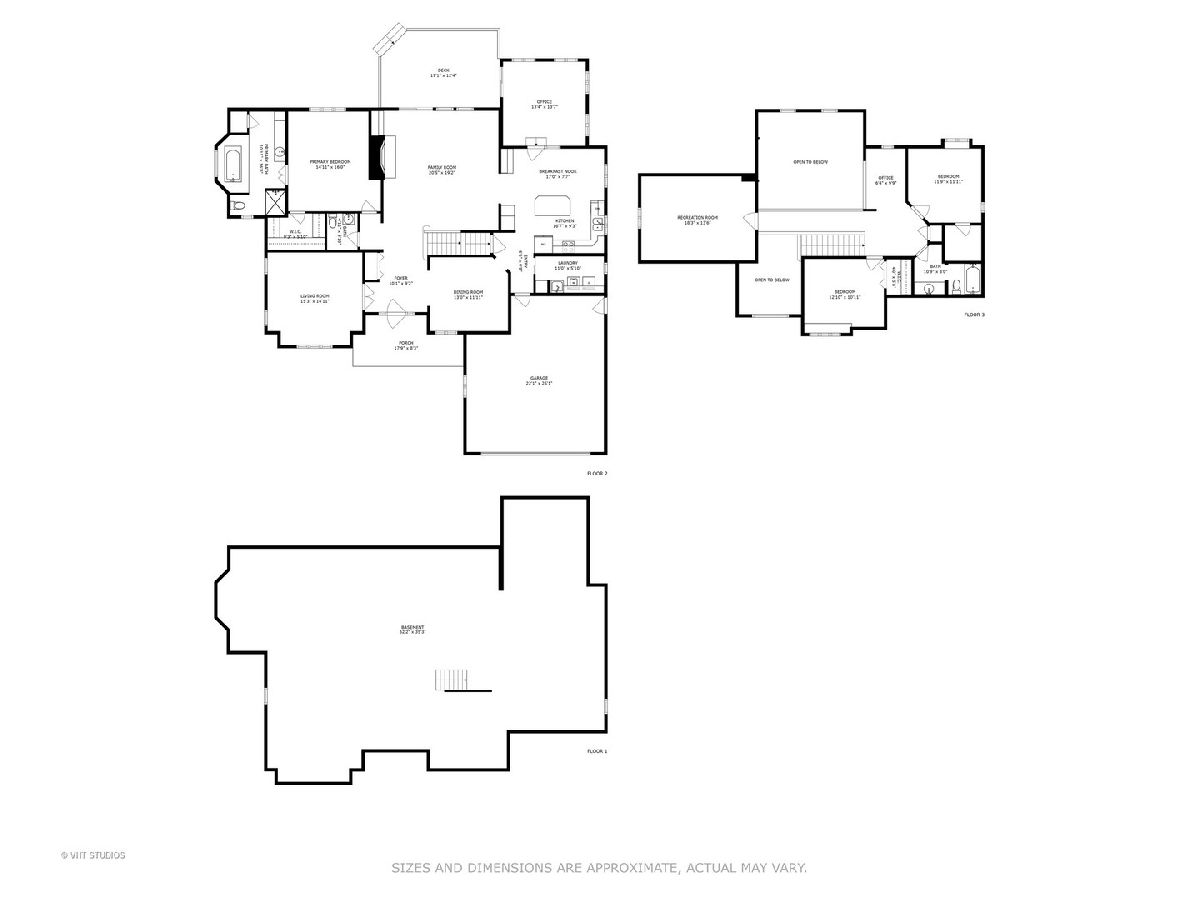
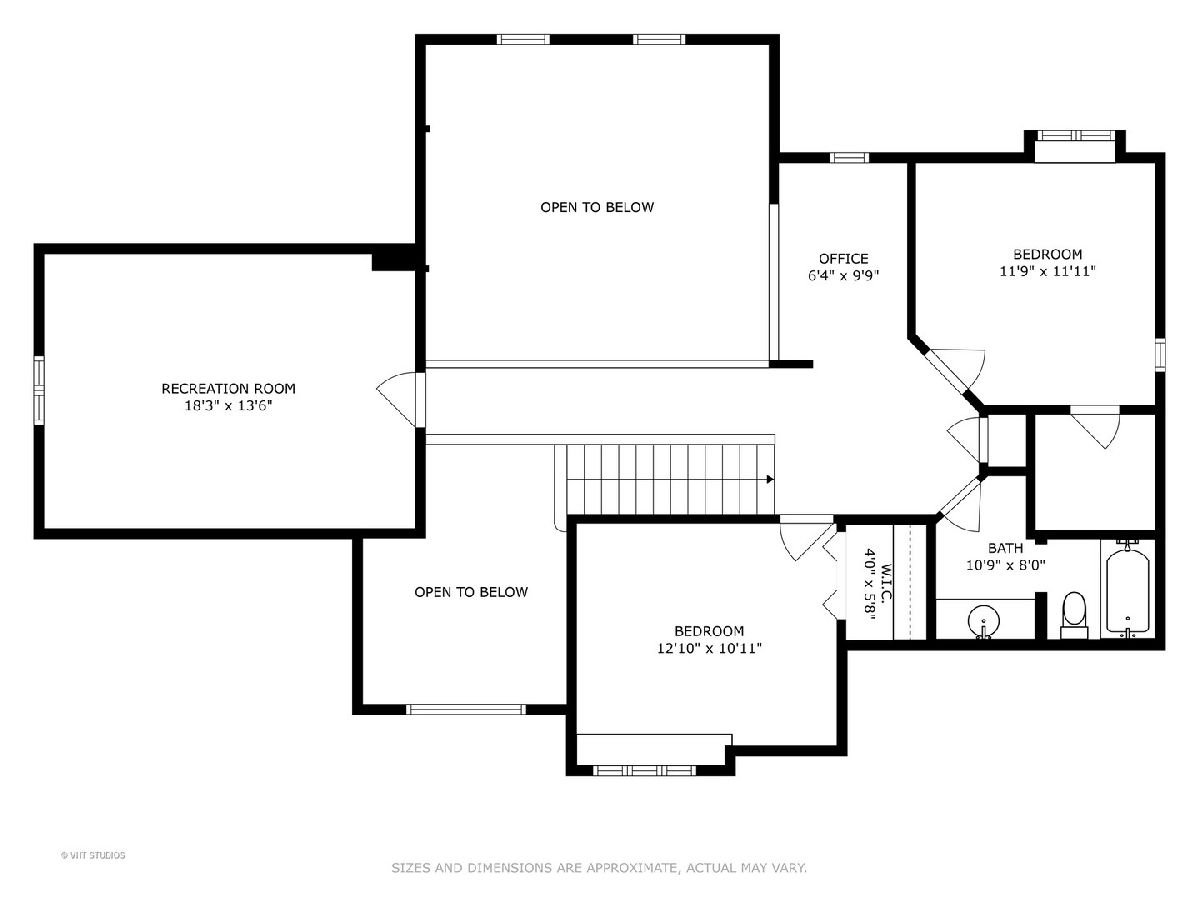
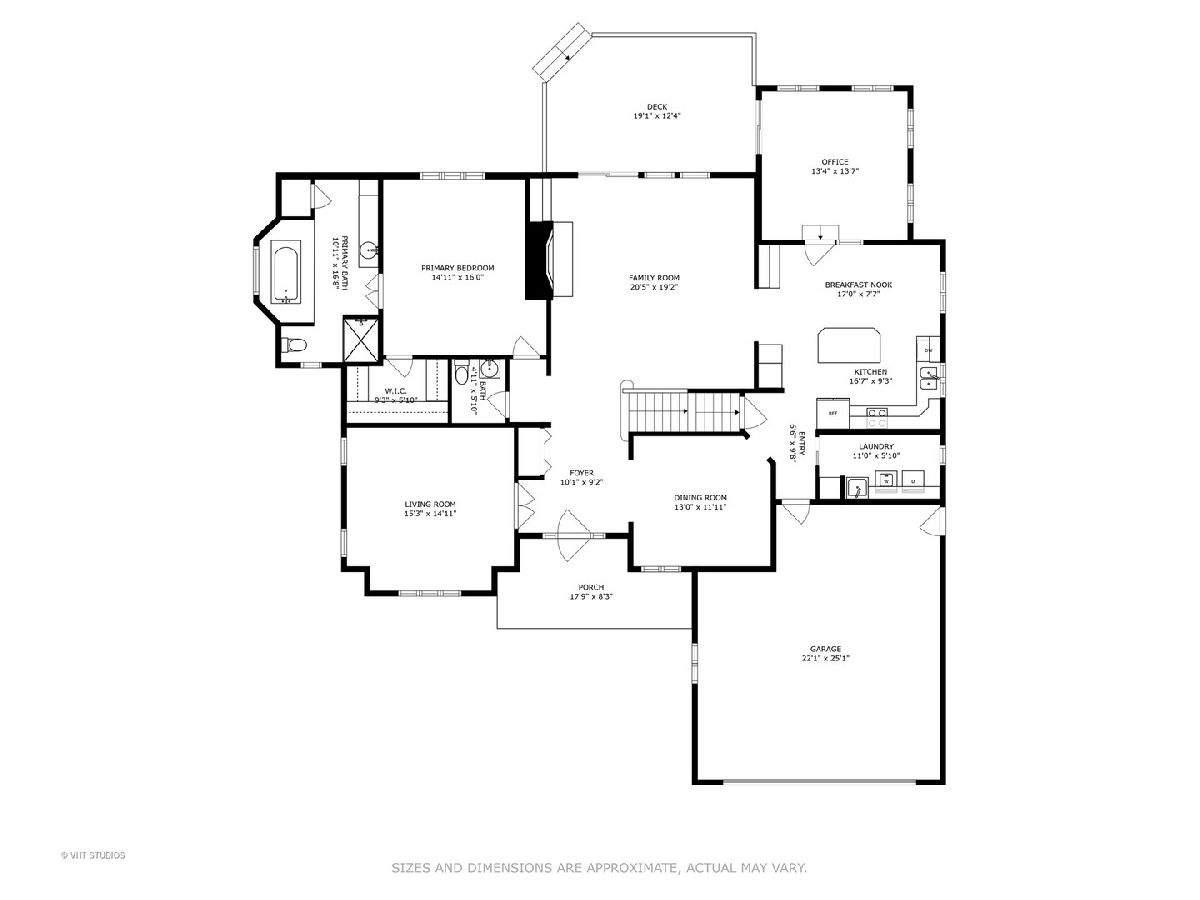
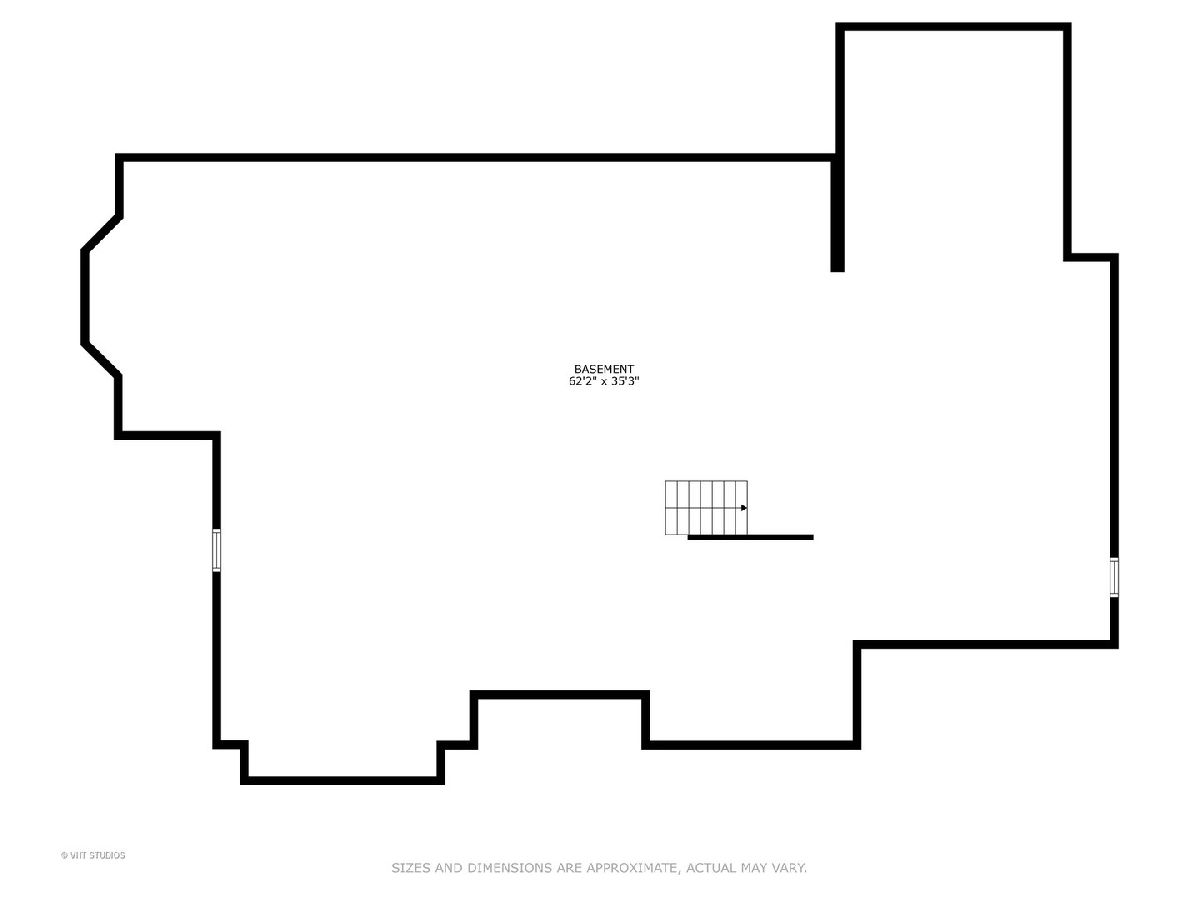
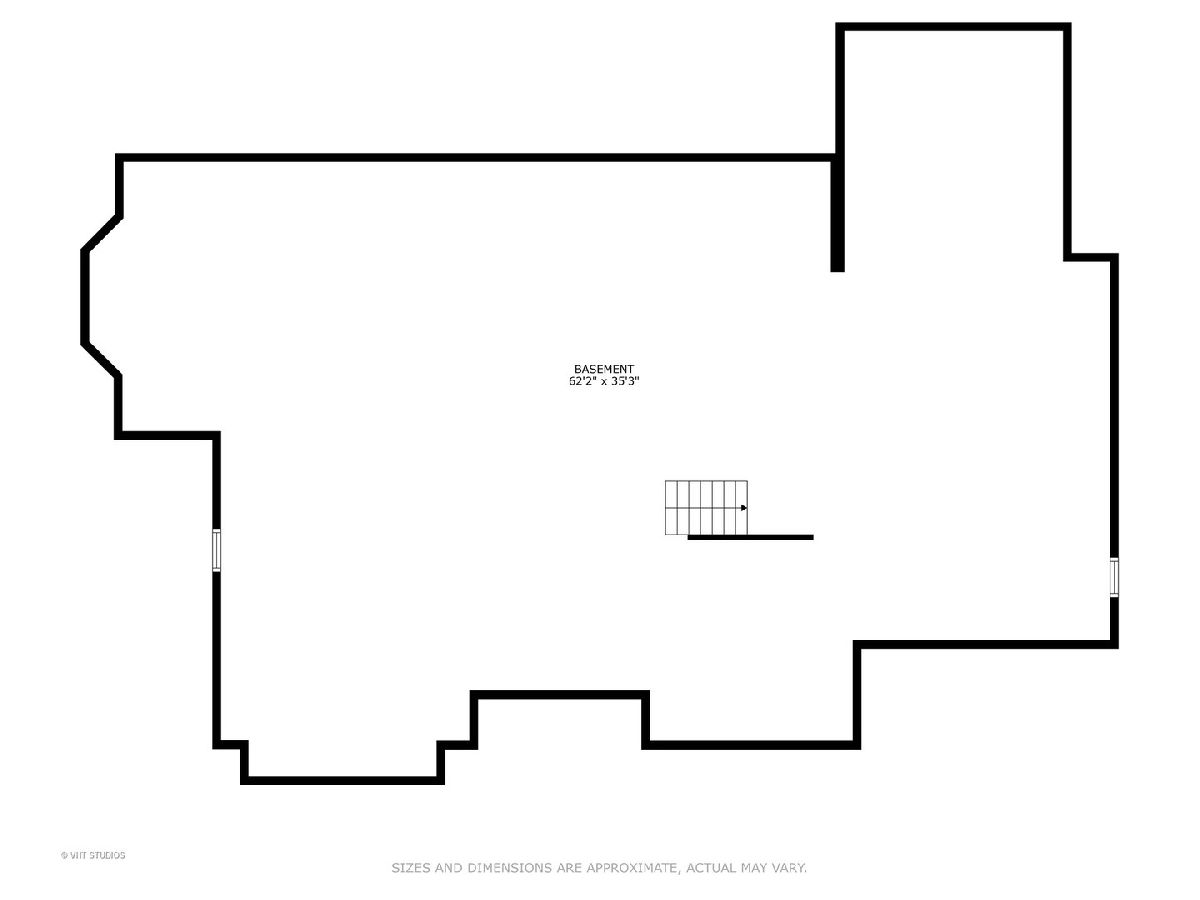
Room Specifics
Total Bedrooms: 4
Bedrooms Above Ground: 4
Bedrooms Below Ground: 0
Dimensions: —
Floor Type: —
Dimensions: —
Floor Type: —
Dimensions: —
Floor Type: —
Full Bathrooms: 3
Bathroom Amenities: Whirlpool,Separate Shower
Bathroom in Basement: 0
Rooms: —
Basement Description: Unfinished
Other Specifics
| 2 | |
| — | |
| Concrete | |
| — | |
| — | |
| 130 X 110 | |
| Pull Down Stair | |
| — | |
| — | |
| — | |
| Not in DB | |
| — | |
| — | |
| — | |
| — |
Tax History
| Year | Property Taxes |
|---|---|
| 2023 | $6,026 |
Contact Agent
Nearby Similar Homes
Nearby Sold Comparables
Contact Agent
Listing Provided By
McColly Real Estate

