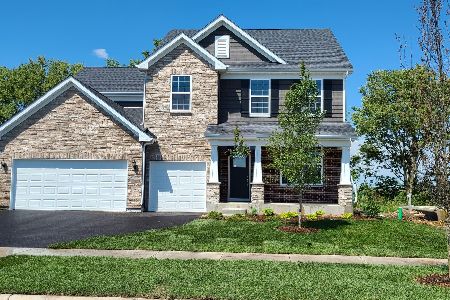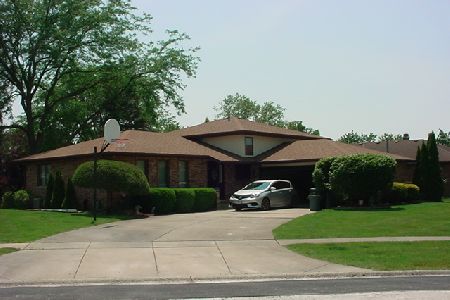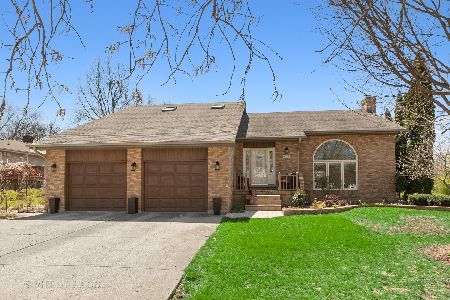417 Boeing Drive, New Lenox, Illinois 60451
$273,000
|
Sold
|
|
| Status: | Closed |
| Sqft: | 2,251 |
| Cost/Sqft: | $124 |
| Beds: | 3 |
| Baths: | 2 |
| Year Built: | 1985 |
| Property Taxes: | $7,952 |
| Days On Market: | 2002 |
| Lot Size: | 0,28 |
Description
Come and see this lovely brick quad level home! You will arrive to find beautiful landscaping, a two-car garage and a large deck for relaxation, al fresco dining, or entertaining. Freshly painted living and dining room and new carpeting installed throughout. Upon entry you will notice the large picture windows which allow for ample sunlight throughout the day. The kitchen features a double oven and a separate range with plenty of counter space and cabinets for storage. Upstairs you will find three bedrooms with large closets and ceiling fans and the main bathroom with a whirlpool tub, a heat lamp and double sink! A spacious and comfortable family room graces the lower level of the home and features a brick fireplace and built in storage. The large laundry room can also double as a craft room. The unfinished basement has endless possibilities and can be used as additional living space, a workshop, an office, or provide extra storage. Newer roof, new leaf guard on all gutters, whole house humidifier, and water filtration system also included. This home is in a great location near public transportation and highways. One mile drive or walk to the grocery store, pharmacy, movie theater and restaurants. Home is one block away from a park, volleyball court, basketball court, picnic area and bike/walking paths. A well maintained, spacious home in an excellent location! Schedule your appointment today!
Property Specifics
| Single Family | |
| — | |
| Quad Level | |
| 1985 | |
| Full | |
| — | |
| No | |
| 0.28 |
| Will | |
| Aero Haven | |
| — / Not Applicable | |
| None | |
| Lake Michigan | |
| Public Sewer | |
| 10746427 | |
| 5082110104200000 |
Nearby Schools
| NAME: | DISTRICT: | DISTANCE: | |
|---|---|---|---|
|
Grade School
Nelson Ridge/nelson Prairie Elem |
122 | — | |
|
Middle School
Liberty Junior High School |
122 | Not in DB | |
|
High School
Lincoln-way West High School |
210 | Not in DB | |
Property History
| DATE: | EVENT: | PRICE: | SOURCE: |
|---|---|---|---|
| 23 Sep, 2020 | Sold | $273,000 | MRED MLS |
| 25 Jul, 2020 | Under contract | $279,900 | MRED MLS |
| 25 Jun, 2020 | Listed for sale | $279,900 | MRED MLS |
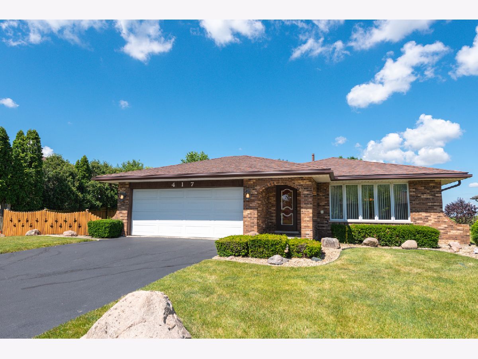
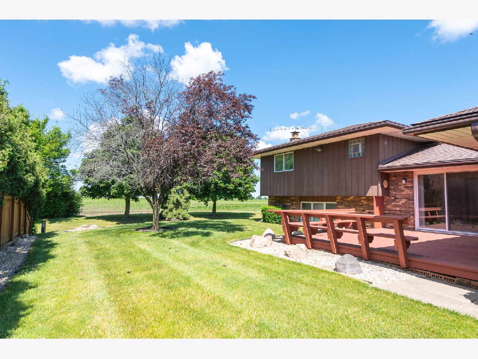
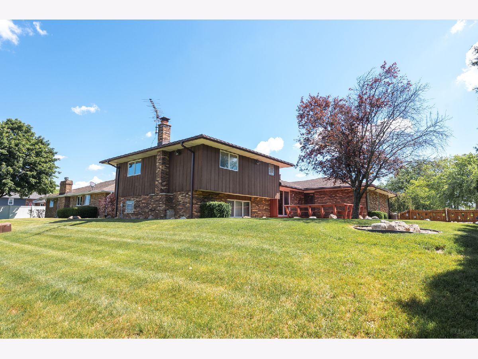
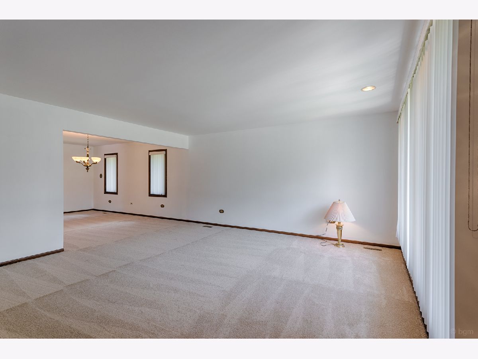
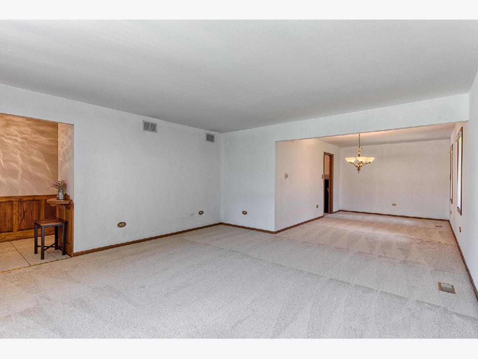
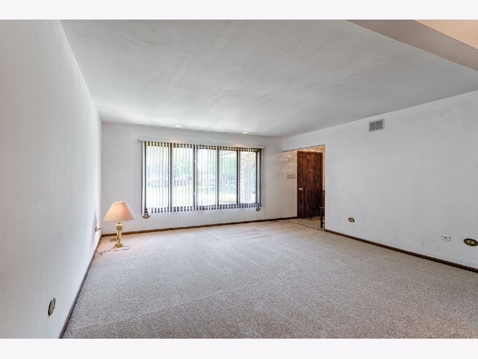
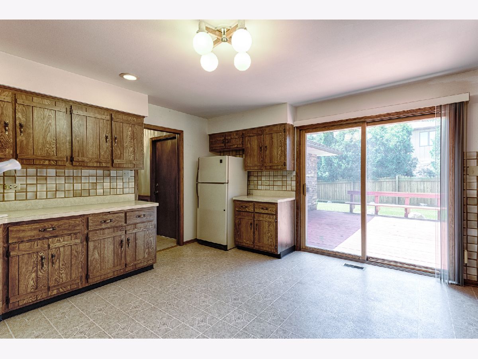
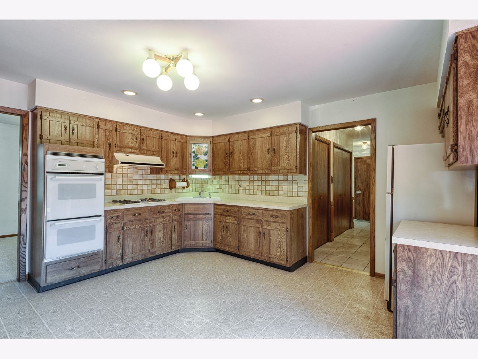
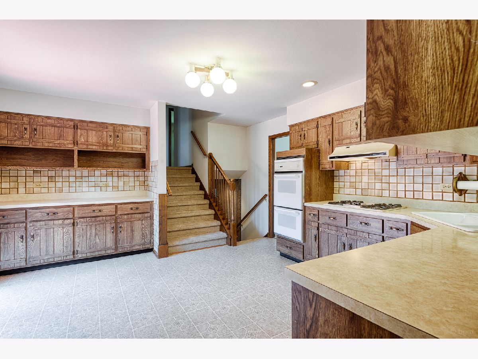
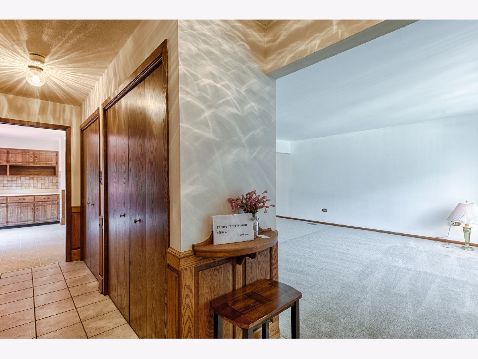
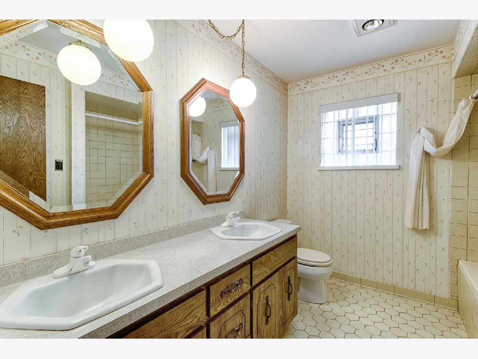
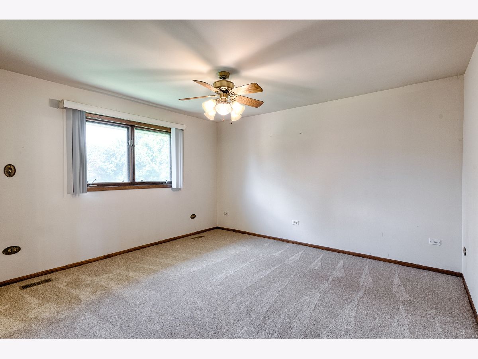
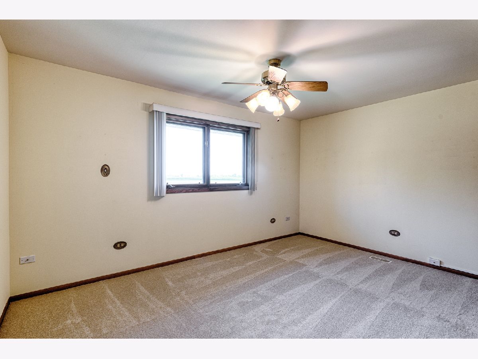
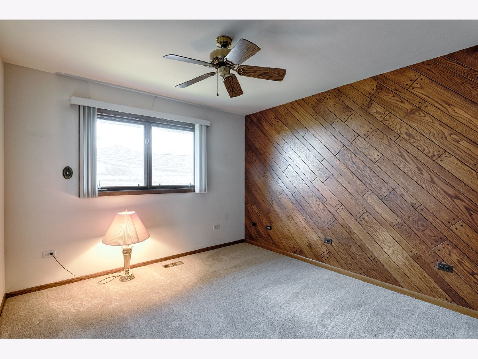
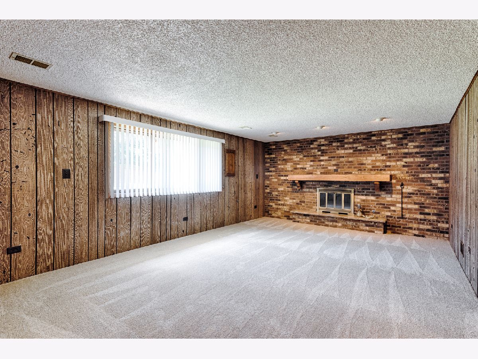
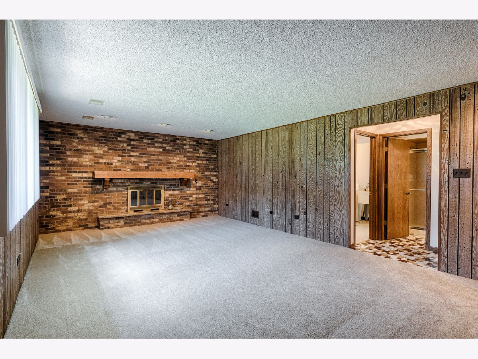
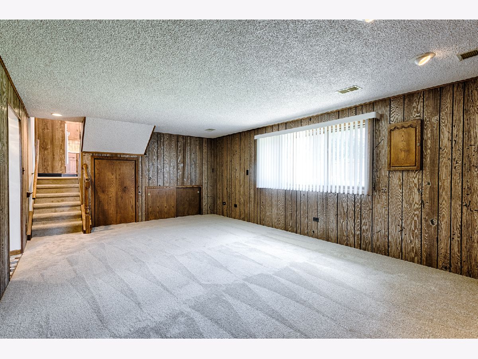
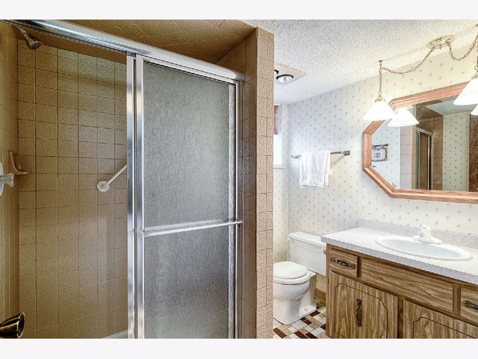
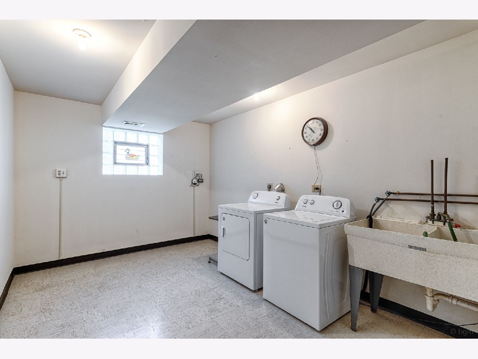
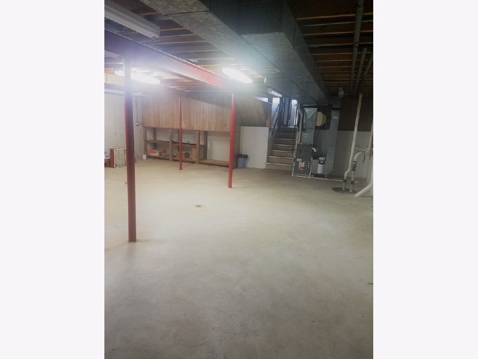
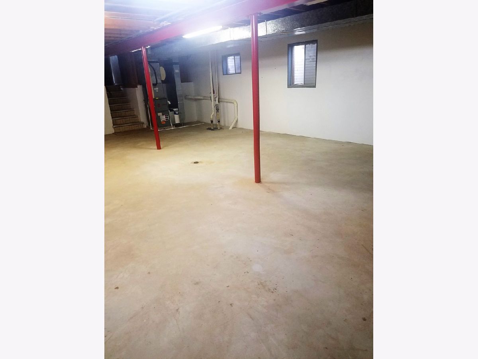
Room Specifics
Total Bedrooms: 3
Bedrooms Above Ground: 3
Bedrooms Below Ground: 0
Dimensions: —
Floor Type: Carpet
Dimensions: —
Floor Type: Carpet
Full Bathrooms: 2
Bathroom Amenities: Whirlpool,Double Sink
Bathroom in Basement: 1
Rooms: No additional rooms
Basement Description: Partially Finished
Other Specifics
| 2 | |
| Concrete Perimeter | |
| Asphalt | |
| Deck | |
| — | |
| 80X150.07X80X149.93 | |
| Unfinished | |
| None | |
| — | |
| Double Oven, Refrigerator, Cooktop, Built-In Oven, Range Hood | |
| Not in DB | |
| Park, Curbs, Sidewalks, Street Lights, Street Paved | |
| — | |
| — | |
| Wood Burning, Gas Starter |
Tax History
| Year | Property Taxes |
|---|---|
| 2020 | $7,952 |
Contact Agent
Nearby Sold Comparables
Contact Agent
Listing Provided By
john greene, Realtor

