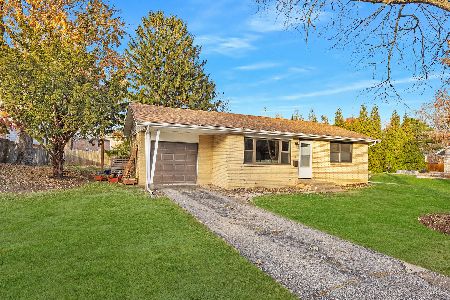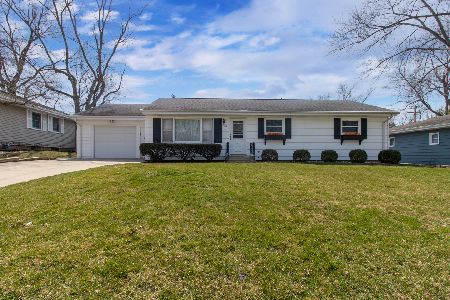417 Bradley Lane, Normal, Illinois 61761
$177,400
|
Sold
|
|
| Status: | Closed |
| Sqft: | 1,144 |
| Cost/Sqft: | $153 |
| Beds: | 3 |
| Baths: | 2 |
| Year Built: | 1960 |
| Property Taxes: | $3,365 |
| Days On Market: | 1865 |
| Lot Size: | 0,00 |
Description
Immaculate, completely updated 3-4 bedroom, 2 bath, RANCH with over sized 2 car garage on large nicely landscaped fenced corner lot! Custom touches throughout, from the master bedroom to the kitchen! Kitchen remodel (18) features custom made walnut butcher block counter tops, soft close maple cabinets, beautifully tiled back splash, and new stainless range hood. Gorgeous refinished hardwood oak flooring throughout the whole home. Remodeled bath with custom cabinets, and tiled shower. Full finished basement with gas start wood burning fireplace, full bath, and possible 4th bedroom (no egress window). This home is a must see! Won't last long!
Property Specifics
| Single Family | |
| — | |
| Ranch | |
| 1960 | |
| Full | |
| — | |
| No | |
| — |
| Mc Lean | |
| Not Applicable | |
| — / Not Applicable | |
| None | |
| Public | |
| Public Sewer | |
| 10943276 | |
| 1421179001 |
Nearby Schools
| NAME: | DISTRICT: | DISTANCE: | |
|---|---|---|---|
|
Grade School
Fairview Elementary |
5 | — | |
|
Middle School
Chiddix Jr High |
5 | Not in DB | |
|
High School
Normal Community High School |
5 | Not in DB | |
Property History
| DATE: | EVENT: | PRICE: | SOURCE: |
|---|---|---|---|
| 31 Mar, 2008 | Sold | $128,250 | MRED MLS |
| 4 Mar, 2008 | Under contract | $134,900 | MRED MLS |
| 6 Sep, 2007 | Listed for sale | $142,500 | MRED MLS |
| 8 Jul, 2013 | Sold | $129,900 | MRED MLS |
| 7 Jun, 2013 | Under contract | $129,900 | MRED MLS |
| 16 May, 2013 | Listed for sale | $134,900 | MRED MLS |
| 8 Jun, 2018 | Sold | $159,900 | MRED MLS |
| 26 Apr, 2018 | Under contract | $159,900 | MRED MLS |
| 13 Apr, 2018 | Listed for sale | $159,900 | MRED MLS |
| 26 Feb, 2021 | Sold | $177,400 | MRED MLS |
| 13 Dec, 2020 | Under contract | $174,900 | MRED MLS |
| 13 Dec, 2020 | Listed for sale | $174,900 | MRED MLS |






































Room Specifics
Total Bedrooms: 3
Bedrooms Above Ground: 3
Bedrooms Below Ground: 0
Dimensions: —
Floor Type: Hardwood
Dimensions: —
Floor Type: Hardwood
Full Bathrooms: 2
Bathroom Amenities: —
Bathroom in Basement: 1
Rooms: Other Room
Basement Description: Partially Finished
Other Specifics
| 2 | |
| — | |
| — | |
| Patio | |
| Fenced Yard,Mature Trees,Landscaped | |
| 84X120 | |
| — | |
| Full | |
| First Floor Full Bath | |
| Refrigerator, Range, Washer, Dryer, Microwave | |
| Not in DB | |
| — | |
| — | |
| — | |
| — |
Tax History
| Year | Property Taxes |
|---|---|
| 2008 | $2,400 |
| 2013 | $3,400 |
| 2021 | $3,365 |
Contact Agent
Nearby Similar Homes
Nearby Sold Comparables
Contact Agent
Listing Provided By
RE/MAX Rising







