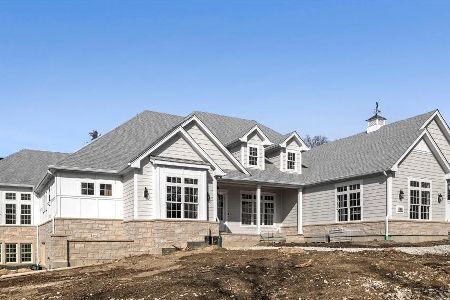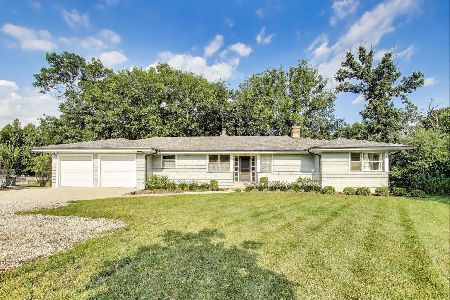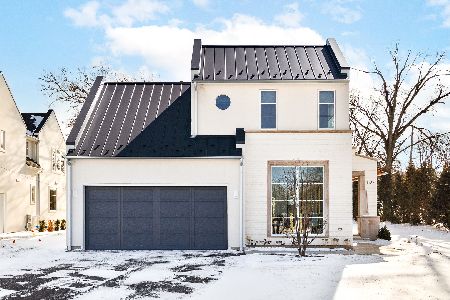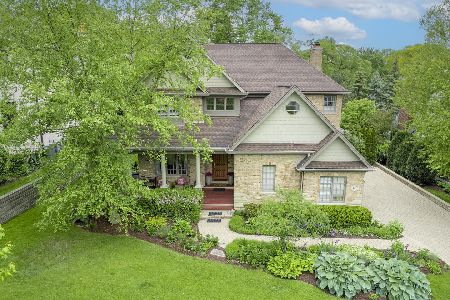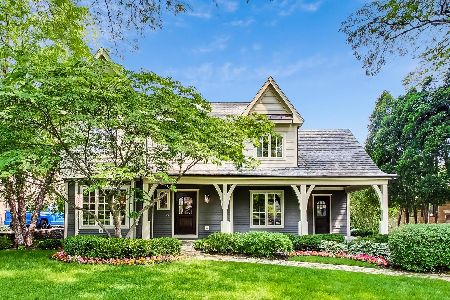417 Canterbury Court, Hinsdale, Illinois 60521
$1,270,000
|
Sold
|
|
| Status: | Closed |
| Sqft: | 0 |
| Cost/Sqft: | — |
| Beds: | 5 |
| Baths: | 5 |
| Year Built: | 2006 |
| Property Taxes: | $20,343 |
| Days On Market: | 3615 |
| Lot Size: | 0,22 |
Description
Set in a private cul-de-sac with thoughtful finishes throughout,this warm and inviting home features 3 finished levels, a gourmet kitchen with Wolf,Thermador & Bosch.Beautifully appointed trim work adorns the home and a first floor private study. A master suite with fireplace & huge WIC/bonus room and pretty ensuite Bedroom with loft complete the wish list! Letting in loads of natural light, the English basement features a wet bar, exercise room, 5th Bedroom & full Bath! The welcoming front porch beckons you in any weather and perennials abound through 3 seasons!The lush generous yard with paver driveway & patio with built in fire pit lets you enjoy the home inside and out!
Property Specifics
| Single Family | |
| — | |
| — | |
| 2006 | |
| Full,English | |
| — | |
| No | |
| 0.22 |
| Du Page | |
| Fullersburg | |
| 0 / Not Applicable | |
| None | |
| Lake Michigan | |
| Public Sewer | |
| 09188276 | |
| 0901102013 |
Nearby Schools
| NAME: | DISTRICT: | DISTANCE: | |
|---|---|---|---|
|
Grade School
Monroe Elementary School |
181 | — | |
|
Middle School
Clarendon Hills Middle School |
181 | Not in DB | |
|
High School
Hinsdale Central High School |
86 | Not in DB | |
Property History
| DATE: | EVENT: | PRICE: | SOURCE: |
|---|---|---|---|
| 27 Jun, 2016 | Sold | $1,270,000 | MRED MLS |
| 3 May, 2016 | Under contract | $1,349,000 | MRED MLS |
| 7 Apr, 2016 | Listed for sale | $1,349,000 | MRED MLS |
| 25 Jul, 2022 | Sold | $1,500,000 | MRED MLS |
| 5 Jun, 2022 | Under contract | $1,474,000 | MRED MLS |
| 23 May, 2022 | Listed for sale | $1,474,000 | MRED MLS |
| 20 Dec, 2024 | Sold | $1,525,000 | MRED MLS |
| 30 Oct, 2024 | Under contract | $1,549,000 | MRED MLS |
| — | Last price change | $1,599,000 | MRED MLS |
| 24 Sep, 2024 | Listed for sale | $1,599,000 | MRED MLS |
Room Specifics
Total Bedrooms: 5
Bedrooms Above Ground: 5
Bedrooms Below Ground: 0
Dimensions: —
Floor Type: Carpet
Dimensions: —
Floor Type: Carpet
Dimensions: —
Floor Type: Carpet
Dimensions: —
Floor Type: —
Full Bathrooms: 5
Bathroom Amenities: Whirlpool,Separate Shower,Double Sink
Bathroom in Basement: 1
Rooms: Bedroom 5,Breakfast Room,Exercise Room,Mud Room,Pantry,Recreation Room,Study,Walk In Closet
Basement Description: Finished
Other Specifics
| 2 | |
| — | |
| Brick | |
| Balcony, Patio, Porch, Brick Paver Patio, Storms/Screens, Outdoor Fireplace | |
| Cul-De-Sac,Landscaped | |
| 80 X 145 | |
| Interior Stair,Unfinished | |
| Full | |
| Bar-Wet, Hardwood Floors, First Floor Laundry | |
| Double Oven, Range, Microwave, Dishwasher, Refrigerator, High End Refrigerator, Washer, Dryer, Disposal, Stainless Steel Appliance(s), Wine Refrigerator | |
| Not in DB | |
| Street Lights, Street Paved | |
| — | |
| — | |
| Gas Log, Gas Starter |
Tax History
| Year | Property Taxes |
|---|---|
| 2016 | $20,343 |
| 2022 | $22,183 |
| 2024 | $23,379 |
Contact Agent
Nearby Similar Homes
Contact Agent
Listing Provided By
Berkshire Hathaway HomeServices KoenigRubloff


