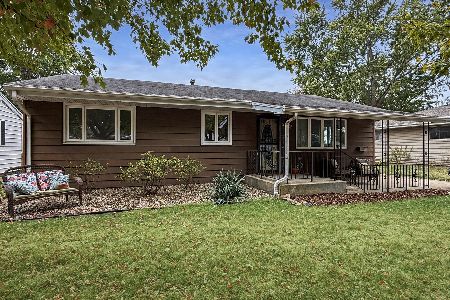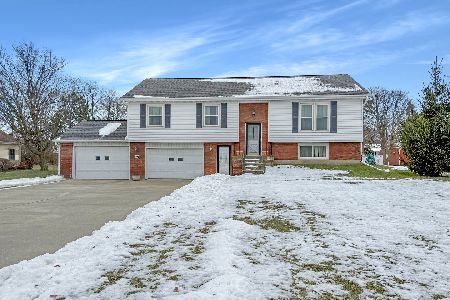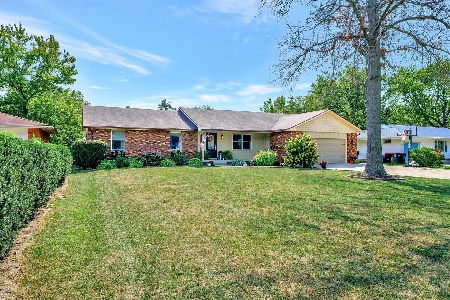417 Champaign Avenue, Rantoul, Illinois 61866
$198,900
|
Sold
|
|
| Status: | Closed |
| Sqft: | 1,198 |
| Cost/Sqft: | $163 |
| Beds: | 2 |
| Baths: | 2 |
| Year Built: | 1955 |
| Property Taxes: | $3,059 |
| Days On Market: | 388 |
| Lot Size: | 0,00 |
Description
AMAZING TRANSFORMATION took place in this 3-bedroom, 2- full bathroom ranch style home in great location on Champaign Ave in Rantoul. When you step inside you'll find an open floor plan; lovely living room, dining room and kitchen with gleaming hardwood floor and cathedral ceiling. Lots of natural light comes in throughout beautiful large windows with views of the front and back yards. The heart of this home is the modern kitchen, boasting a large island, ample cabinet space, touch faucet and stainless steel appliances. Two bedrooms are located on the main level and share a huge walk-in closet. Third bedroom located in the basement is a suite with egress window and it's own bath. Both bathrooms were totally updated and offer heated mirrors and tiled floors. The main level bath has a double walk-in shower and linen closet ; basement bath has a tub-shower combination. You will also find a family room and an office/hobby room in the mostly finished basement. Other updates include newer roof, windows, flooring, furnace, tank-less water heater, electrical, siding, lighting and home is completely wired for Cat5 Wi-Fi and detectors (hardwired). Large back yard, shed for extra storage, 1-car attached garage and convenient extra off-street parking spaces. Located near various amenities - shopping, eateries, I-57 and school. A must see home!!
Property Specifics
| Single Family | |
| — | |
| — | |
| 1955 | |
| — | |
| — | |
| No | |
| — |
| Champaign | |
| Broadmeadow | |
| — / Not Applicable | |
| — | |
| — | |
| — | |
| 12279447 | |
| 200903176008 |
Nearby Schools
| NAME: | DISTRICT: | DISTANCE: | |
|---|---|---|---|
|
Grade School
Broadmeadow Elementary School |
137 | — | |
|
Middle School
Rantoul Junior High School |
137 | Not in DB | |
|
High School
Rantoul Twp Hs |
193 | Not in DB | |
Property History
| DATE: | EVENT: | PRICE: | SOURCE: |
|---|---|---|---|
| 26 Oct, 2018 | Sold | $113,500 | MRED MLS |
| 22 Aug, 2018 | Under contract | $117,500 | MRED MLS |
| 11 Jun, 2018 | Listed for sale | $117,500 | MRED MLS |
| 24 Mar, 2025 | Sold | $198,900 | MRED MLS |
| 7 Feb, 2025 | Under contract | $194,900 | MRED MLS |
| 5 Feb, 2025 | Listed for sale | $194,900 | MRED MLS |
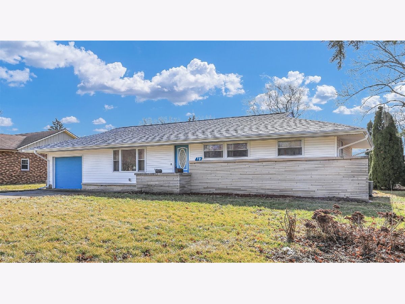
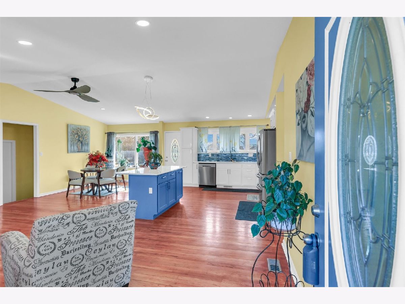
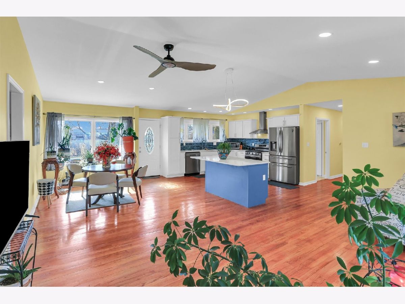
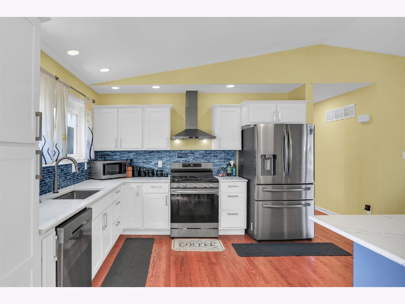
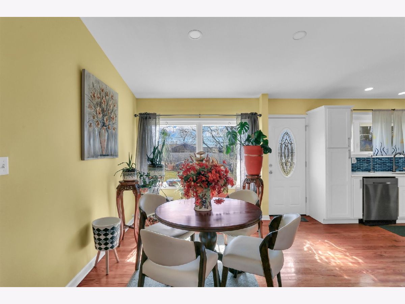
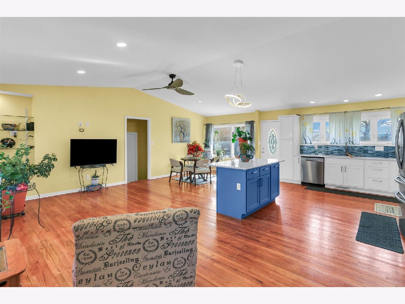
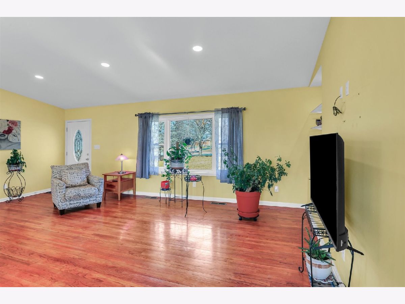
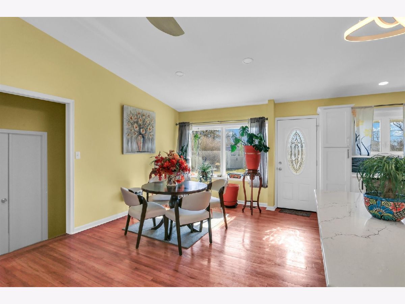
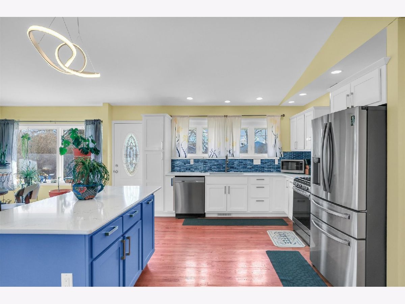
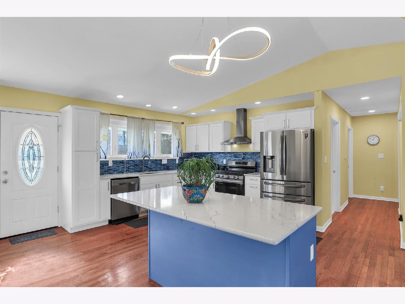
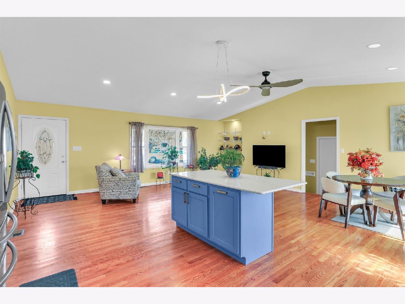
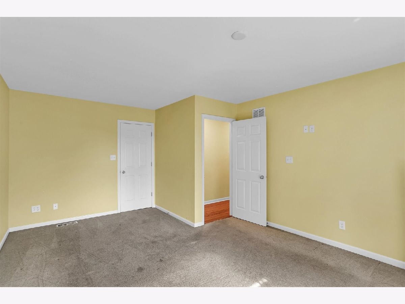
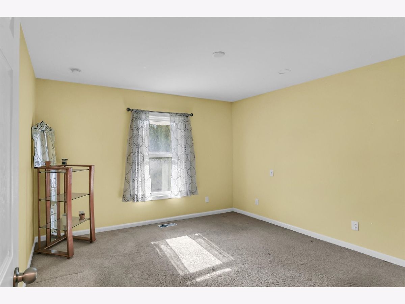
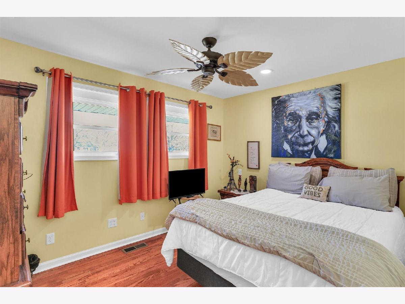
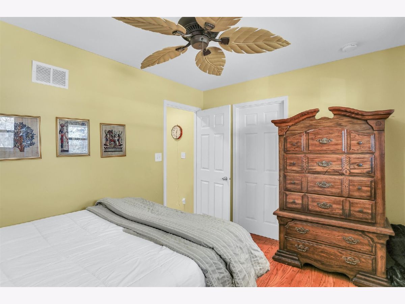
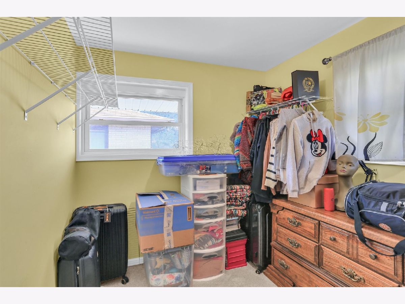
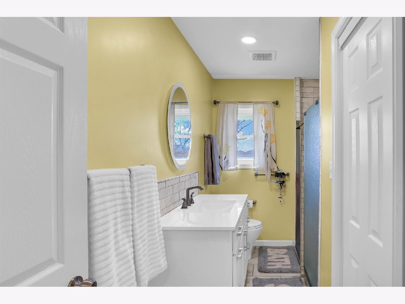
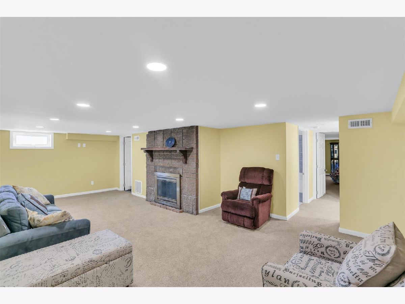
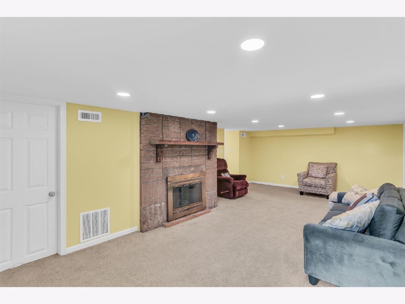
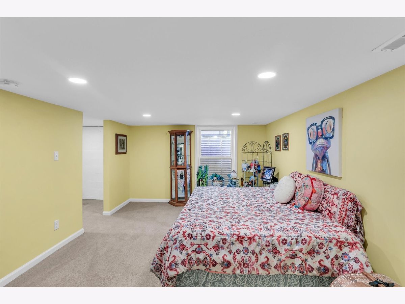
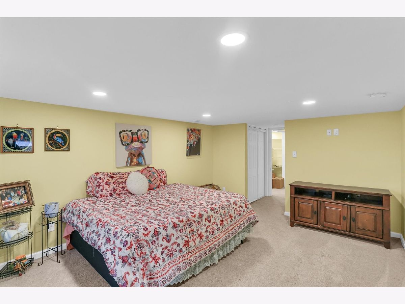
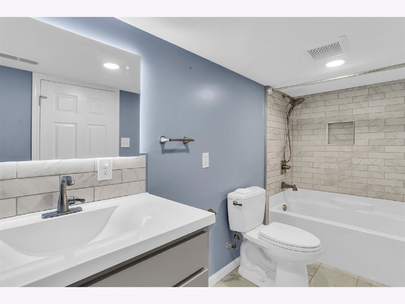
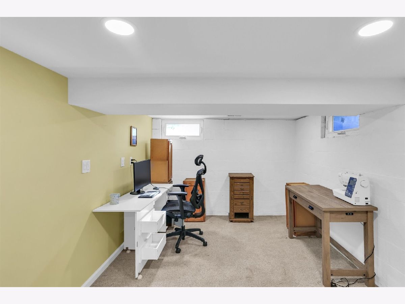
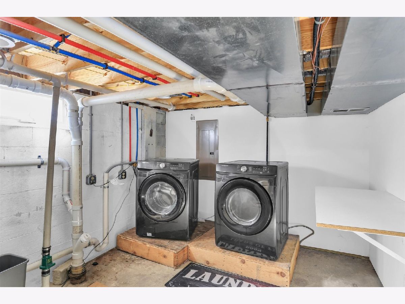
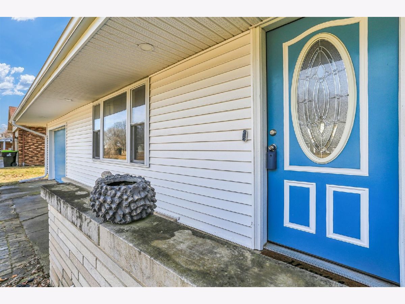
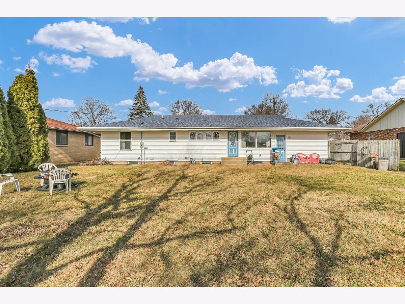
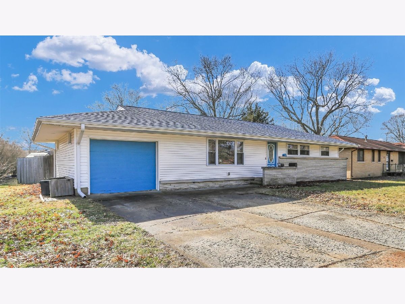
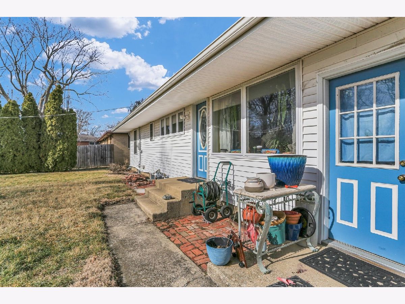
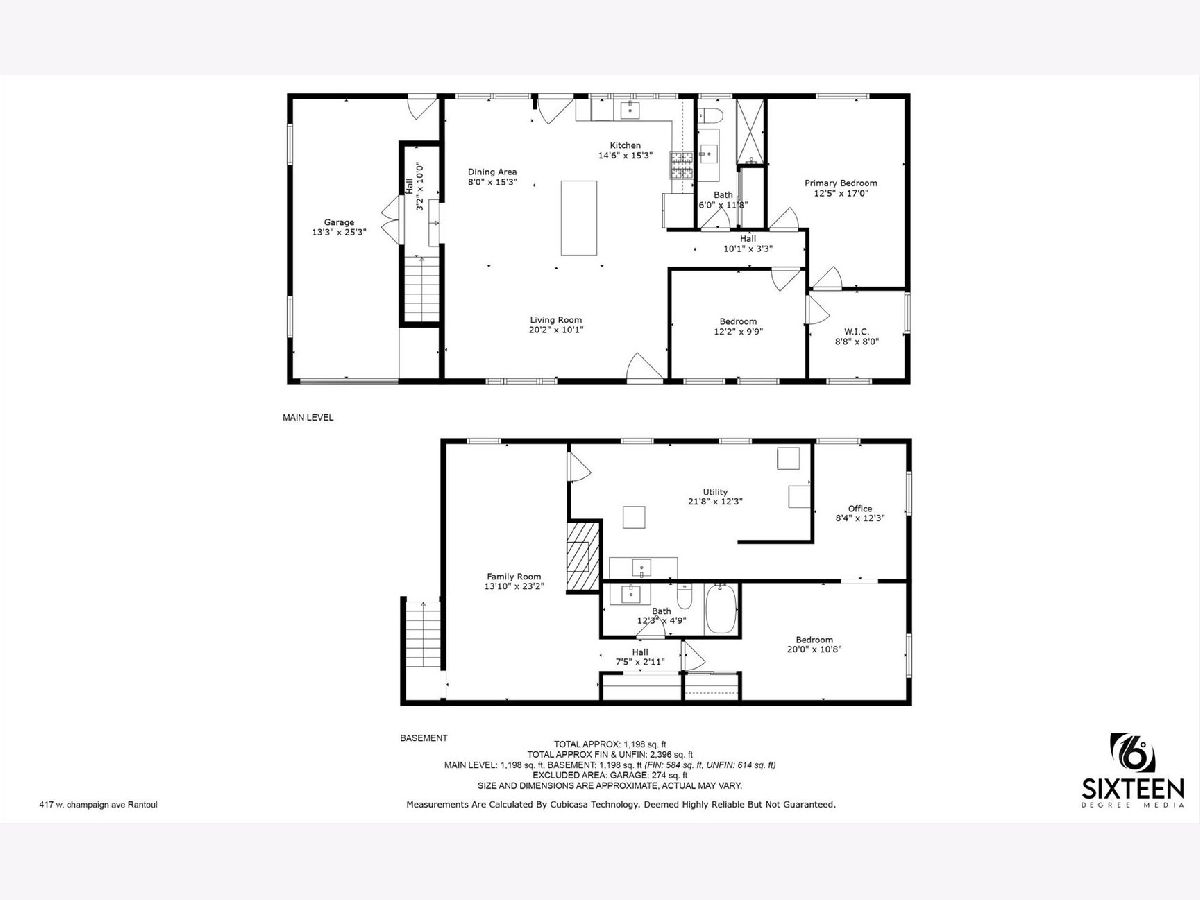
Room Specifics
Total Bedrooms: 3
Bedrooms Above Ground: 2
Bedrooms Below Ground: 1
Dimensions: —
Floor Type: —
Dimensions: —
Floor Type: —
Full Bathrooms: 2
Bathroom Amenities: Separate Shower,Soaking Tub
Bathroom in Basement: 1
Rooms: —
Basement Description: Partially Finished,Egress Window,Rec/Family Area,Roughed-In Fireplace
Other Specifics
| 1 | |
| — | |
| Concrete | |
| — | |
| — | |
| 82.5 X 195 | |
| — | |
| — | |
| — | |
| — | |
| Not in DB | |
| — | |
| — | |
| — | |
| — |
Tax History
| Year | Property Taxes |
|---|---|
| 2018 | $2,223 |
| 2025 | $3,059 |
Contact Agent
Nearby Similar Homes
Nearby Sold Comparables
Contact Agent
Listing Provided By
KELLER WILLIAMS-TREC


