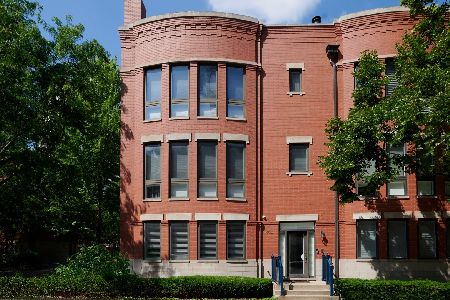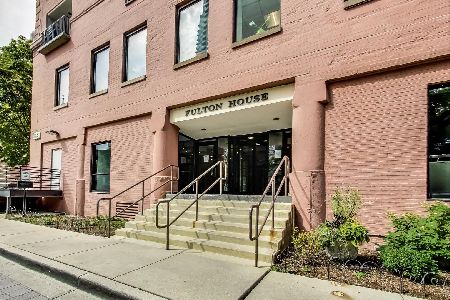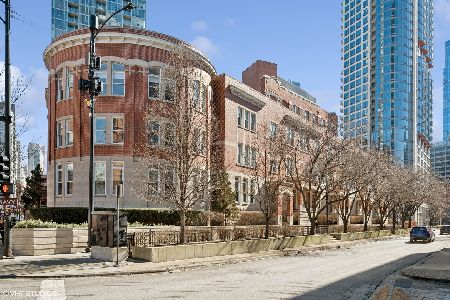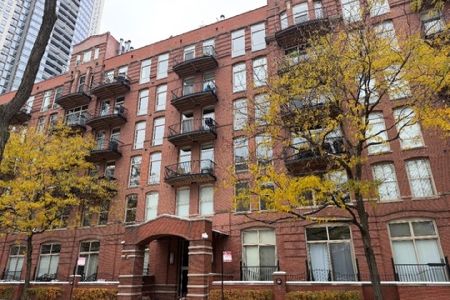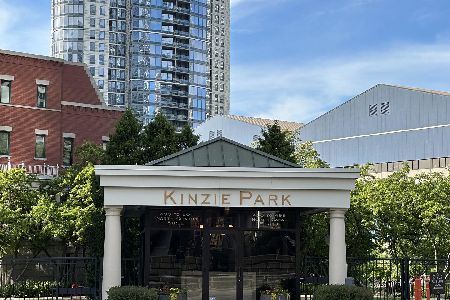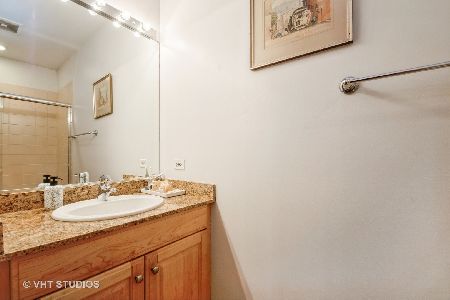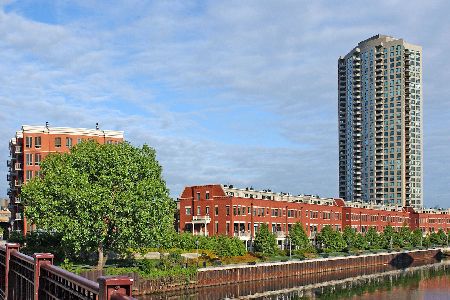417 Clinton Street, West Town, Chicago, Illinois 60654
$690,000
|
Sold
|
|
| Status: | Closed |
| Sqft: | 2,400 |
| Cost/Sqft: | $300 |
| Beds: | 3 |
| Baths: | 3 |
| Year Built: | 1999 |
| Property Taxes: | $8,174 |
| Days On Market: | 5875 |
| Lot Size: | 0,00 |
Description
Best Looking & Best Priced KP Townhome in Premier "center section" w 24 hr gated drm. Newer kitchen w/granite, bksp, newer apps & east-facing balcony that doesn't look into neigh's wind. Open floorplan with spacious l/d combo. 1st Floor perfect study or guest suite; 2 brs on 2nd floor; top floor - 3rd br or Entertaining room w east facing deck looks at dt skyline and JHC. Upgrades: berber crp, CA closets, cst clsts.
Property Specifics
| Condos/Townhomes | |
| — | |
| — | |
| 1999 | |
| None | |
| — | |
| No | |
| — |
| Cook | |
| — | |
| 446 / — | |
| Water,Insurance,Security,TV/Cable,Exercise Facilities,Pool,Exterior Maintenance,Lawn Care,Scavenger,Snow Removal | |
| Lake Michigan | |
| Public Sewer | |
| 07379913 | |
| 17091120750000 |
Property History
| DATE: | EVENT: | PRICE: | SOURCE: |
|---|---|---|---|
| 19 Mar, 2010 | Sold | $690,000 | MRED MLS |
| 16 Mar, 2010 | Under contract | $719,500 | MRED MLS |
| 13 Nov, 2009 | Listed for sale | $719,500 | MRED MLS |
Room Specifics
Total Bedrooms: 3
Bedrooms Above Ground: 3
Bedrooms Below Ground: 0
Dimensions: —
Floor Type: Carpet
Dimensions: —
Floor Type: Carpet
Full Bathrooms: 3
Bathroom Amenities: Separate Shower,Double Sink
Bathroom in Basement: 0
Rooms: Breakfast Room
Basement Description: —
Other Specifics
| 3 | |
| Block | |
| — | |
| Balcony, Deck, End Unit | |
| — | |
| COMMON | |
| — | |
| Full | |
| Vaulted/Cathedral Ceilings, Skylight(s), Hardwood Floors, Laundry Hook-Up in Unit | |
| Range, Microwave, Dishwasher, Refrigerator, Freezer, Washer, Dryer, Disposal | |
| Not in DB | |
| — | |
| — | |
| Health Club, Party Room, Sundeck, Pool, Receiving Room | |
| Wood Burning, Gas Starter |
Tax History
| Year | Property Taxes |
|---|---|
| 2010 | $8,174 |
Contact Agent
Nearby Similar Homes
Nearby Sold Comparables
Contact Agent
Listing Provided By
Sudler

