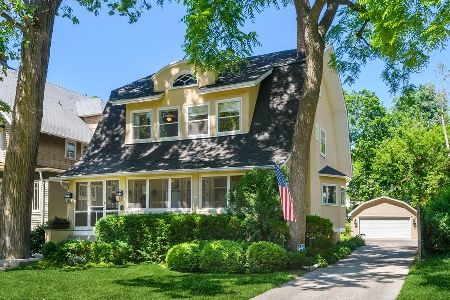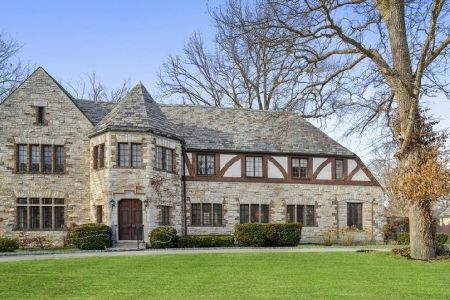417 Cumnor Road, Kenilworth, Illinois 60043
$600,000
|
Sold
|
|
| Status: | Closed |
| Sqft: | 3,296 |
| Cost/Sqft: | $256 |
| Beds: | 5 |
| Baths: | 5 |
| Year Built: | 1896 |
| Property Taxes: | $25,240 |
| Days On Market: | 3700 |
| Lot Size: | 0,25 |
Description
Historic Kenilworth home beautifully updated for today's buyer. Built in 1896, this centennial prairie house features 5 bedrooms, office, 3.5 baths, & third level. Classic touches maintained throughout including hardwood floors, gorgeous trayed ceilings, vaulted ceilings & skylights. Butlers pantry, great kitchen w/commercial-grade steel appliances & breakfast room leading to the family room. Generous master suite w/fireplace, sitting area & full private bath w/built in linen closet & storage. The finished 3rd floor provides plenty of space for a great room or 2nd family room. Professionally landscaped backyard showcasing the stone walkway & raised deck, perfect for entertaining! One block from Joseph Sears School, 4 blocks to New Trier High School East Campus, 1 block from Metra, 6 blocks from Lake Michigan beach front, & across the street from Kenilworth Assembly Hall. Historical charm combines w/all of today's modern amenities! Exclude foyer light fixture. Exclude washer & dryer.
Property Specifics
| Single Family | |
| — | |
| Prairie | |
| 1896 | |
| Full | |
| — | |
| No | |
| 0.25 |
| Cook | |
| — | |
| 0 / Not Applicable | |
| None | |
| Lake Michigan | |
| Septic-Private | |
| 09093933 | |
| 05282190050000 |
Nearby Schools
| NAME: | DISTRICT: | DISTANCE: | |
|---|---|---|---|
|
Grade School
The Joseph Sears School |
38 | — | |
|
Middle School
The Joseph Sears School |
38 | Not in DB | |
|
High School
New Trier Twp H.s. Northfield/wi |
203 | Not in DB | |
Property History
| DATE: | EVENT: | PRICE: | SOURCE: |
|---|---|---|---|
| 16 Dec, 2016 | Sold | $600,000 | MRED MLS |
| 10 Aug, 2016 | Under contract | $845,000 | MRED MLS |
| — | Last price change | $895,000 | MRED MLS |
| 30 Nov, 2015 | Listed for sale | $1,395,000 | MRED MLS |
Room Specifics
Total Bedrooms: 5
Bedrooms Above Ground: 5
Bedrooms Below Ground: 0
Dimensions: —
Floor Type: Hardwood
Dimensions: —
Floor Type: Hardwood
Dimensions: —
Floor Type: Hardwood
Dimensions: —
Floor Type: —
Full Bathrooms: 5
Bathroom Amenities: —
Bathroom in Basement: 0
Rooms: Bedroom 5,Other Room
Basement Description: Unfinished
Other Specifics
| 2 | |
| — | |
| — | |
| Deck, Patio, Porch Screened | |
| — | |
| 50 X 175 | |
| Finished | |
| Full | |
| Vaulted/Cathedral Ceilings, Skylight(s), Hardwood Floors | |
| Range, Microwave, Dishwasher, High End Refrigerator, Stainless Steel Appliance(s) | |
| Not in DB | |
| Other | |
| — | |
| — | |
| — |
Tax History
| Year | Property Taxes |
|---|---|
| 2016 | $25,240 |
Contact Agent
Nearby Similar Homes
Nearby Sold Comparables
Contact Agent
Listing Provided By
Berkshire Hathaway HomeServices KoenigRubloff











