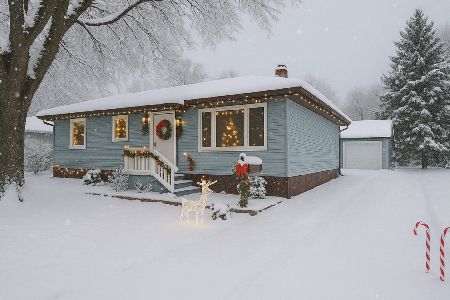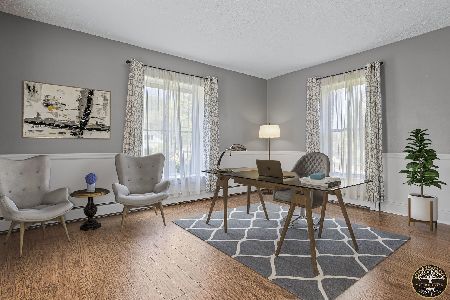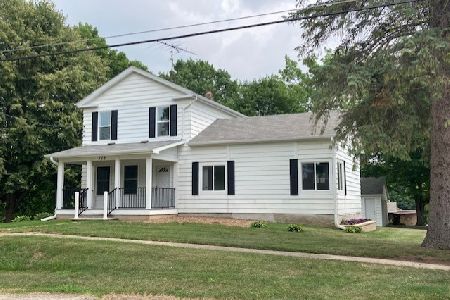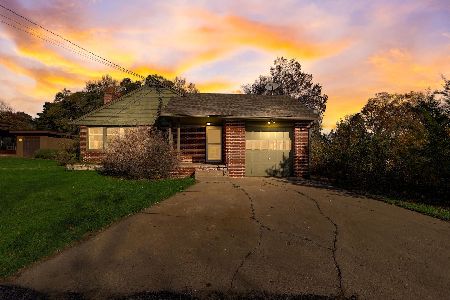417 Dietz Street, Marengo, Illinois 60152
$150,000
|
Sold
|
|
| Status: | Closed |
| Sqft: | 2,872 |
| Cost/Sqft: | $56 |
| Beds: | 4 |
| Baths: | 4 |
| Year Built: | 1905 |
| Property Taxes: | $3,883 |
| Days On Market: | 3917 |
| Lot Size: | 0,58 |
Description
Here is opportunity to make one of Marengo's charming home yours! 2872 sq. ft., 4 bedrooms,3 1/2 bath home has lots of hardwood floors,built ins. LR,family room, great room w/dry bar,FP, cathedral ceiling,formal dining room,1st fl.bedroom. .58 acre irregular shaped lot, gazebo,3 car garage +workshop/storage area. Newer roof,siding,windows. Spacious master suite w/awesome WI closet. You compete rehab=awesome home!
Property Specifics
| Single Family | |
| — | |
| Farmhouse | |
| 1905 | |
| Full | |
| — | |
| No | |
| 0.58 |
| Mc Henry | |
| — | |
| 0 / Not Applicable | |
| None | |
| Public | |
| Public Sewer | |
| 08917962 | |
| 1135428055 |
Nearby Schools
| NAME: | DISTRICT: | DISTANCE: | |
|---|---|---|---|
|
Grade School
Locust Elementary School |
165 | — | |
|
Middle School
Marengo Middle School |
165 | Not in DB | |
|
High School
Marengo High School |
154 | Not in DB | |
Property History
| DATE: | EVENT: | PRICE: | SOURCE: |
|---|---|---|---|
| 26 Jul, 2013 | Sold | $120,000 | MRED MLS |
| 21 Jun, 2013 | Under contract | $119,500 | MRED MLS |
| — | Last price change | $135,000 | MRED MLS |
| 4 Dec, 2012 | Listed for sale | $179,900 | MRED MLS |
| 12 Jun, 2015 | Sold | $150,000 | MRED MLS |
| 14 May, 2015 | Under contract | $160,000 | MRED MLS |
| 10 May, 2015 | Listed for sale | $160,000 | MRED MLS |
| 29 Sep, 2021 | Sold | $280,000 | MRED MLS |
| 1 Sep, 2021 | Under contract | $269,900 | MRED MLS |
| 31 Aug, 2021 | Listed for sale | $269,900 | MRED MLS |
Room Specifics
Total Bedrooms: 4
Bedrooms Above Ground: 4
Bedrooms Below Ground: 0
Dimensions: —
Floor Type: Wood Laminate
Dimensions: —
Floor Type: Carpet
Dimensions: —
Floor Type: Carpet
Full Bathrooms: 4
Bathroom Amenities: —
Bathroom in Basement: 1
Rooms: Great Room,Loft,Office,Recreation Room,Sitting Room,Walk In Closet
Basement Description: Partially Finished,Cellar,Exterior Access
Other Specifics
| 3 | |
| Concrete Perimeter,Stone | |
| Concrete | |
| Deck, Gazebo, Storms/Screens | |
| Irregular Lot | |
| 116'X195'X159'X65'X43'X130 | |
| Unfinished | |
| — | |
| Vaulted/Cathedral Ceilings, Skylight(s), Bar-Dry, Hardwood Floors, Wood Laminate Floors, First Floor Bedroom | |
| Double Oven, Range, Refrigerator | |
| Not in DB | |
| Street Lights, Street Paved | |
| — | |
| — | |
| Wood Burning |
Tax History
| Year | Property Taxes |
|---|---|
| 2013 | $5,969 |
| 2015 | $3,883 |
| 2021 | $5,654 |
Contact Agent
Nearby Sold Comparables
Contact Agent
Listing Provided By
CENTURY 21 New Heritage







