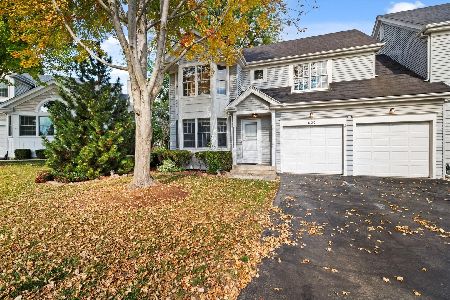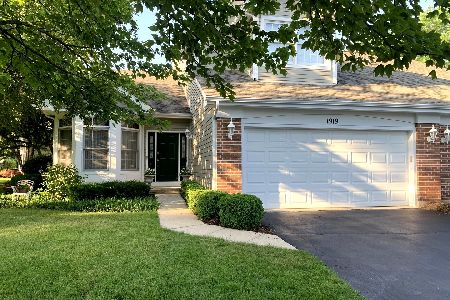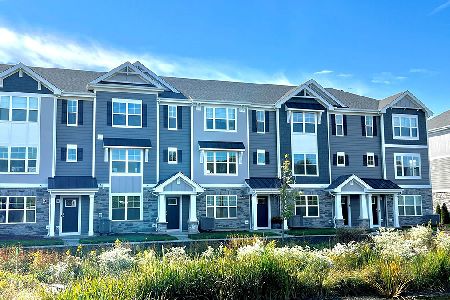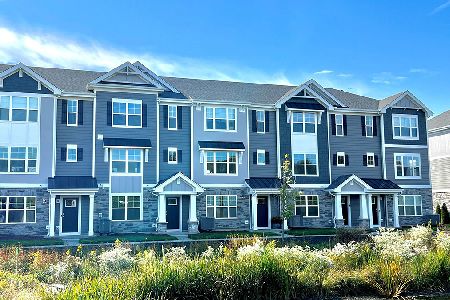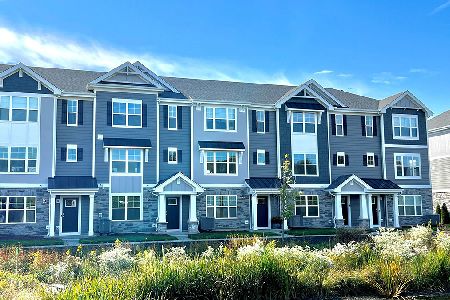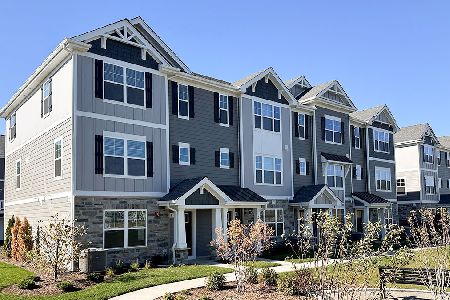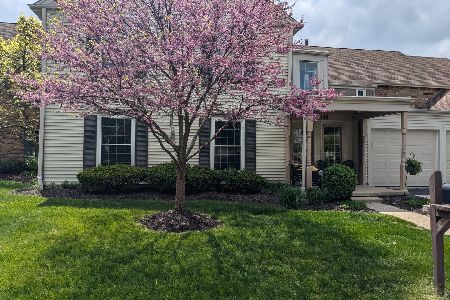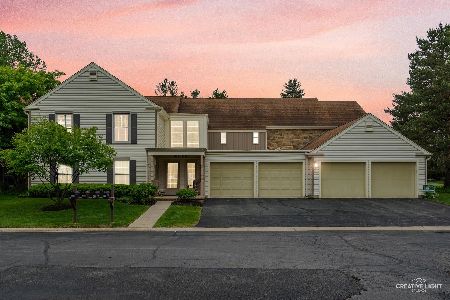417 Dunham Pl, St Charles, Illinois 60174
$295,000
|
Sold
|
|
| Status: | Closed |
| Sqft: | 1,747 |
| Cost/Sqft: | $172 |
| Beds: | 3 |
| Baths: | 2 |
| Year Built: | 1983 |
| Property Taxes: | $4,254 |
| Days On Market: | 954 |
| Lot Size: | 0,00 |
Description
St Charles East side End-Unit Condo with Pond Views. Nestled in a well-maintained cul-de-sac, this rarely available 2nd-floor ranch end-unit offers 3 bedrooms and 2 full baths. Walking in, you'll immediately notice the natural light that floods the living room, making it feel spacious and bright. The space is perfect for entertaining with a cozy fireplace and patio doors that lead to the three seasons room. This room offers views of the pond, providing a relaxing retreat from the hustle and bustle of daily life.The kitchen features stainless steel appliances and granite countertops that provide ample space to prepare meals. The decorative backsplash adds a touch of elegance to the space. The eat-in kitchen area offers plenty of room for casual dining and additional patio doors to access the the enclosed patio. This three-bedroom, two full bathroom condo includes an en-suite primary bedroom with a large walk-in closet and carpeted flooring. The en-suite bathroom features a double sink, perfect for couples who need their space.Two additional bedrooms also feature carpeted flooring, providing a cozy and warm atmosphere.The laundry room is an added convenience, making household chores a breeze.The exterior of the condo is just as impressive as the inside, with stunning pond views that add to the peaceful ambiance. 1 car garage with a storage closet. Located within walking distance to St. Charles East High School and Wredling Middle School. 10 minutes to downtown St Charles and shopping is near by. Being sold "As is".
Property Specifics
| Condos/Townhomes | |
| 2 | |
| — | |
| 1983 | |
| — | |
| CAMBRIDGE UPPER | |
| Yes | |
| — |
| Kane | |
| Hunters Woods | |
| 282 / Monthly | |
| — | |
| — | |
| — | |
| 11814169 | |
| 0926202011 |
Nearby Schools
| NAME: | DISTRICT: | DISTANCE: | |
|---|---|---|---|
|
Middle School
Wredling Middle School |
303 | Not in DB | |
|
High School
St Charles East High School |
303 | Not in DB | |
Property History
| DATE: | EVENT: | PRICE: | SOURCE: |
|---|---|---|---|
| 1 Sep, 2023 | Sold | $295,000 | MRED MLS |
| 9 Jul, 2023 | Under contract | $300,000 | MRED MLS |
| 22 Jun, 2023 | Listed for sale | $300,000 | MRED MLS |
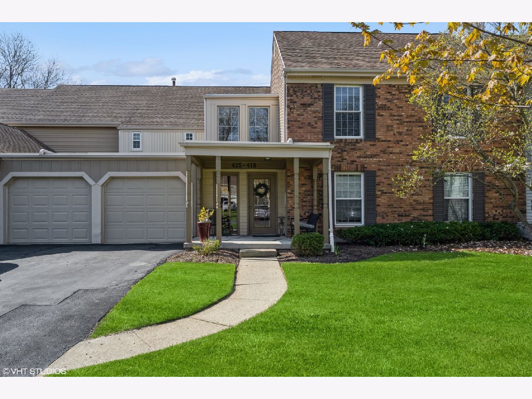
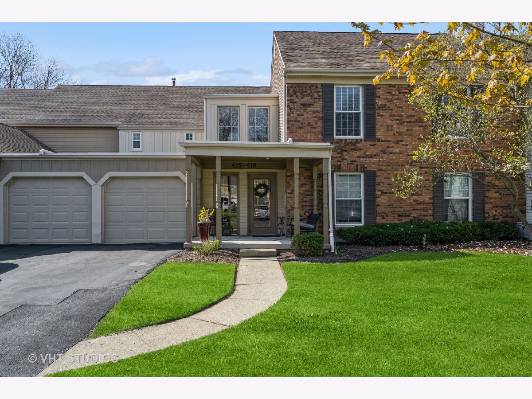
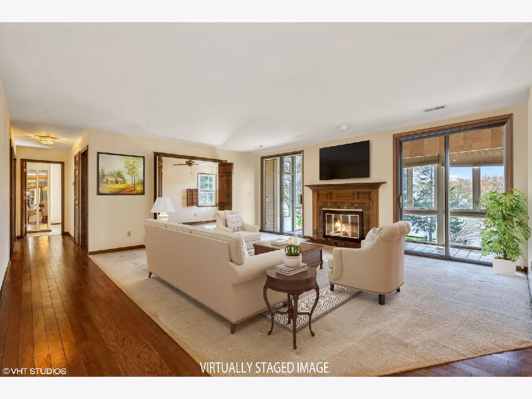
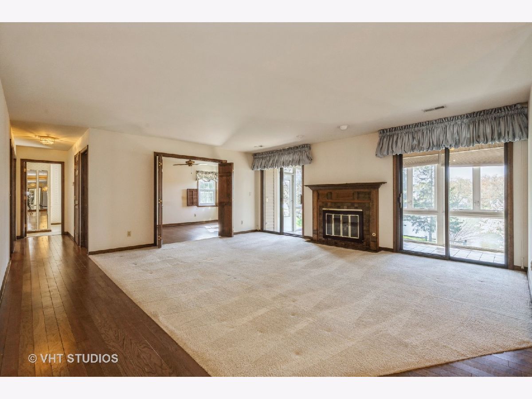
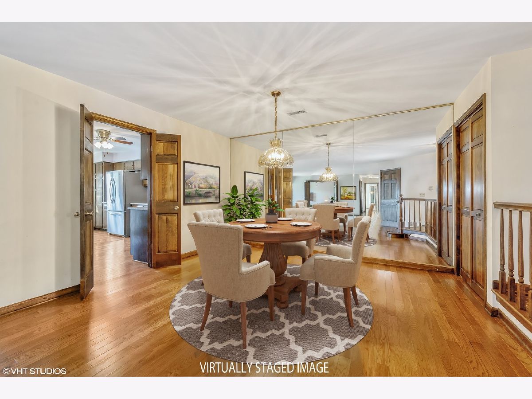
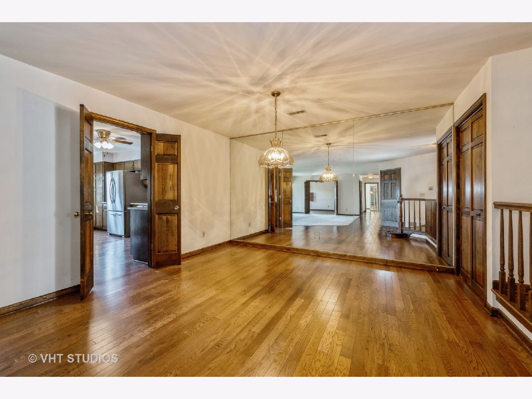
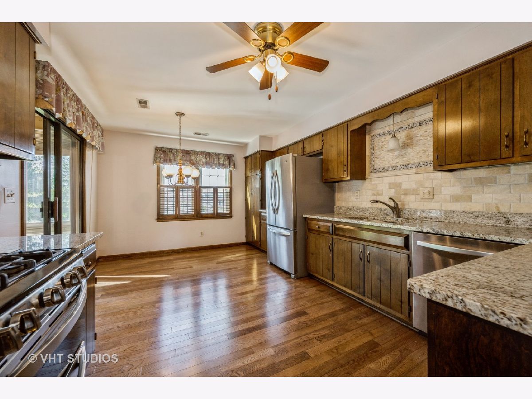
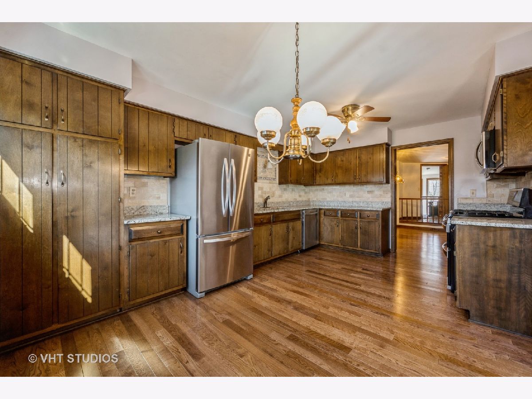
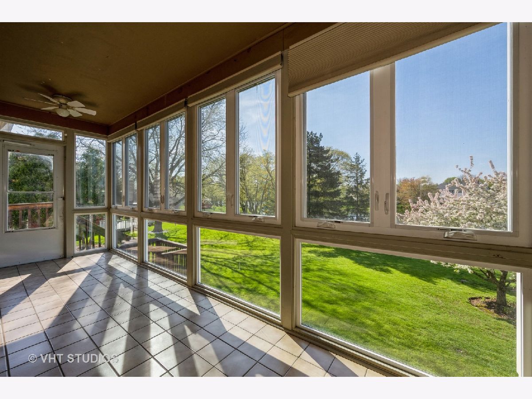
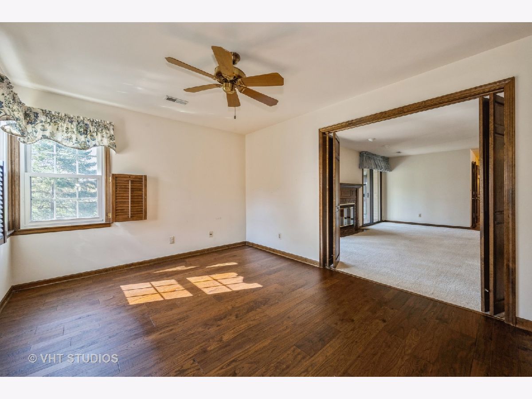
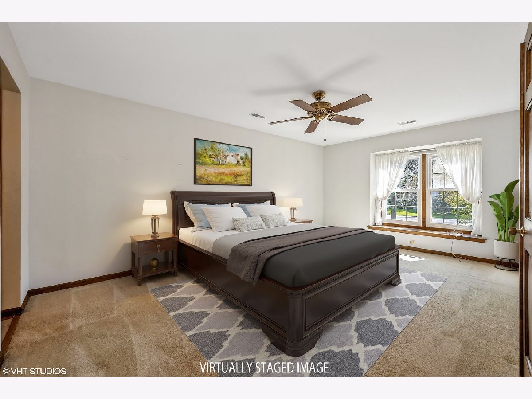
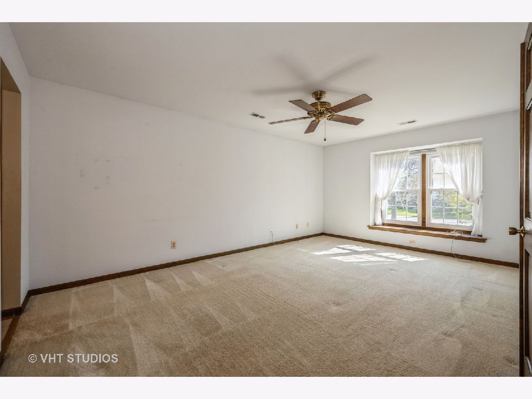
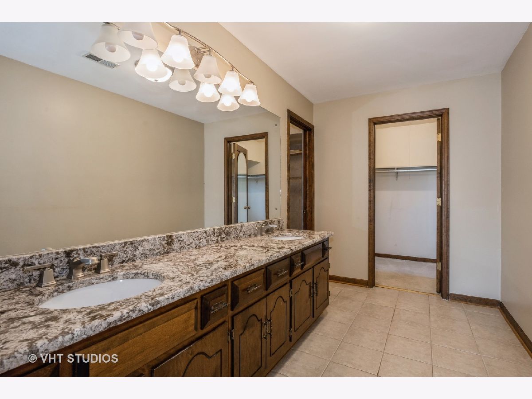
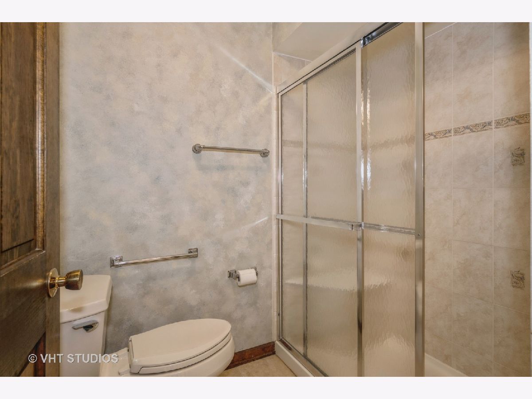
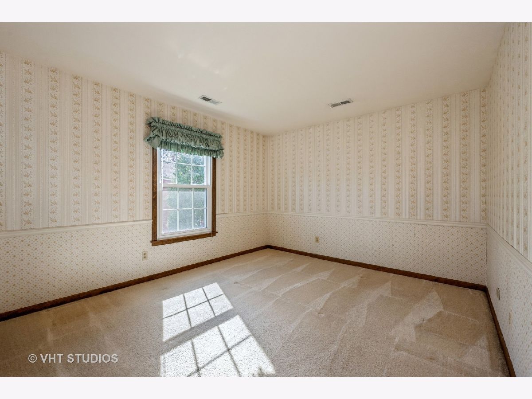
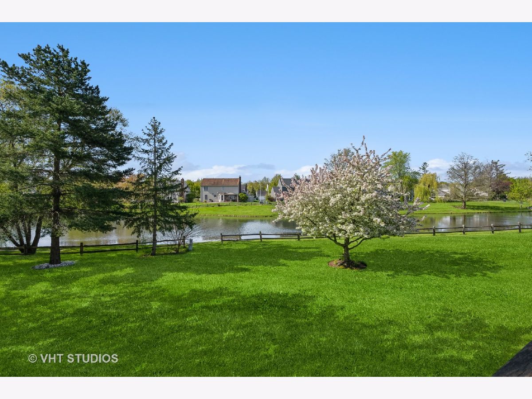
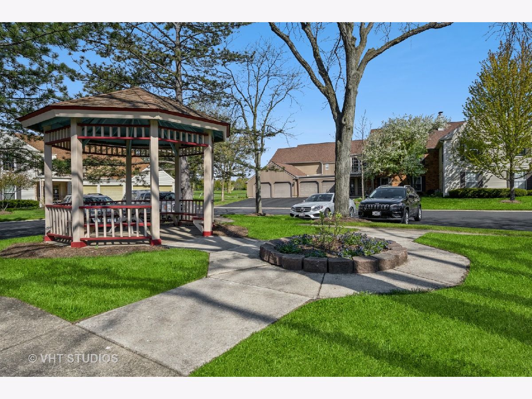
Room Specifics
Total Bedrooms: 3
Bedrooms Above Ground: 3
Bedrooms Below Ground: 0
Dimensions: —
Floor Type: —
Dimensions: —
Floor Type: —
Full Bathrooms: 2
Bathroom Amenities: Double Sink
Bathroom in Basement: 0
Rooms: —
Basement Description: None
Other Specifics
| 1 | |
| — | |
| Asphalt | |
| — | |
| — | |
| COMMON | |
| — | |
| — | |
| — | |
| — | |
| Not in DB | |
| — | |
| — | |
| — | |
| — |
Tax History
| Year | Property Taxes |
|---|---|
| 2023 | $4,254 |
Contact Agent
Nearby Similar Homes
Nearby Sold Comparables
Contact Agent
Listing Provided By
@properties Christie's International Real Estate

