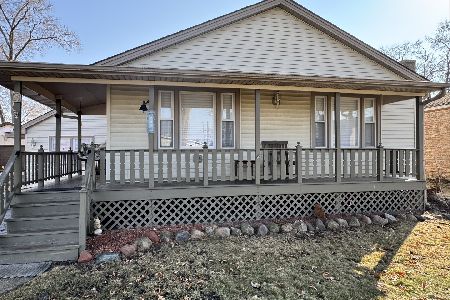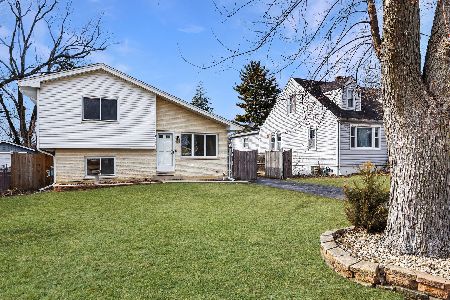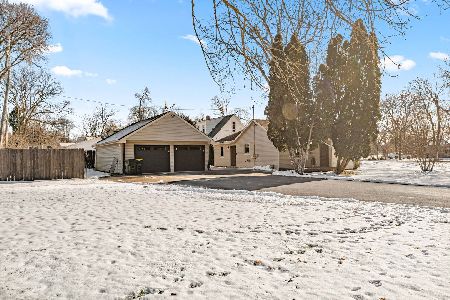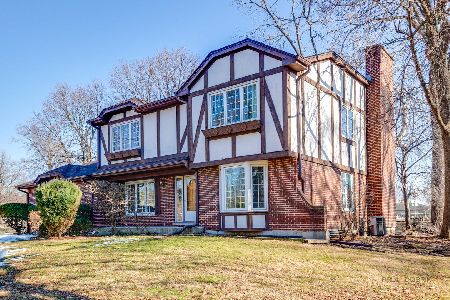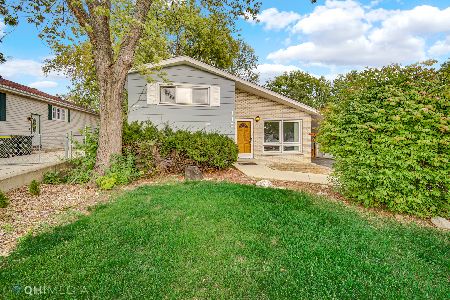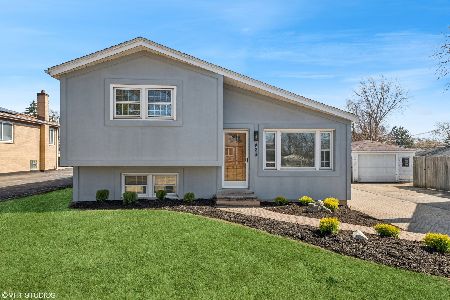417 Elmwood Avenue, Wood Dale, Illinois 60191
$328,000
|
Sold
|
|
| Status: | Closed |
| Sqft: | 2,600 |
| Cost/Sqft: | $123 |
| Beds: | 3 |
| Baths: | 2 |
| Year Built: | 1972 |
| Property Taxes: | $5,684 |
| Days On Market: | 1834 |
| Lot Size: | 0,17 |
Description
**Multiple offers received, highest & best due 02/24/21 by 9pm** Spacious Raised Ranch loaded with upgraded updates. Designer kitchen with gorgeous cabinets, granite counters, island and ss appliances. Luxury bathroom w/designer features. Beautiful hardwood, 6 panel wood drs and upgraded lighting throughout first floor. Enormous basement rec room for entertaining w/brick gas fireplace. 4th bedroom and custom full bath in walk out basement. Enjoy outdoor living on 2 tier deck w/fenced in scenic yard. Oversized heated garage, 2 sheds and long cement driveway. New roof, 90% high efficiency furnace & cen air, garage dr. O'hare scheduled new windows and doors to be installed within the year. Walk to train. Minutes to schools, shopping and expressways.
Property Specifics
| Single Family | |
| — | |
| Step Ranch | |
| 1972 | |
| Full,Walkout | |
| RAISED RANCH | |
| No | |
| 0.17 |
| Du Page | |
| — | |
| 0 / Not Applicable | |
| None | |
| Public | |
| Public Sewer | |
| 11000420 | |
| 0310309010 |
Nearby Schools
| NAME: | DISTRICT: | DISTANCE: | |
|---|---|---|---|
|
Grade School
Oakbrook Elementary School |
7 | — | |
|
Middle School
Wood Dale Junior High School |
7 | Not in DB | |
|
High School
Fenton High School |
100 | Not in DB | |
Property History
| DATE: | EVENT: | PRICE: | SOURCE: |
|---|---|---|---|
| 23 Jul, 2013 | Sold | $242,500 | MRED MLS |
| 15 Jun, 2013 | Under contract | $251,900 | MRED MLS |
| — | Last price change | $253,900 | MRED MLS |
| 7 Feb, 2013 | Listed for sale | $259,900 | MRED MLS |
| 6 Apr, 2021 | Sold | $328,000 | MRED MLS |
| 24 Feb, 2021 | Under contract | $319,900 | MRED MLS |
| 22 Feb, 2021 | Listed for sale | $319,900 | MRED MLS |
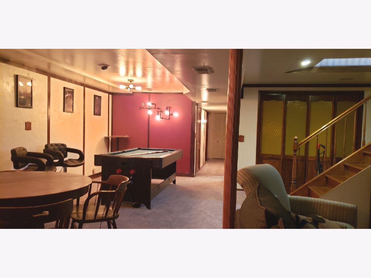
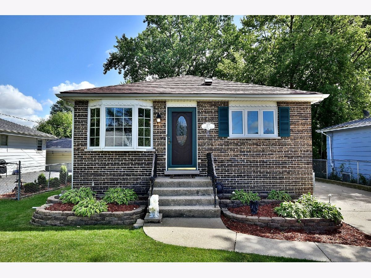
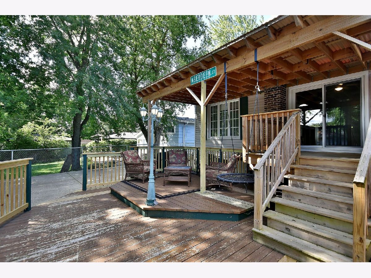
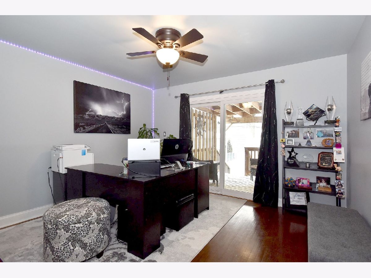
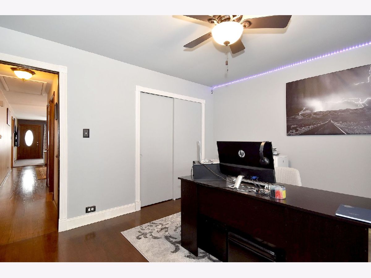
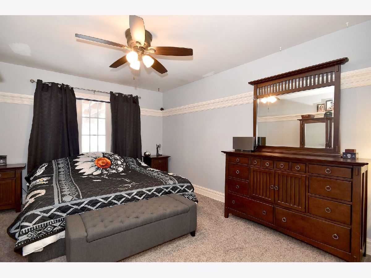
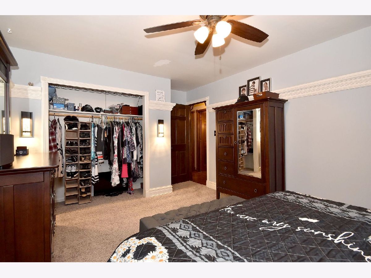
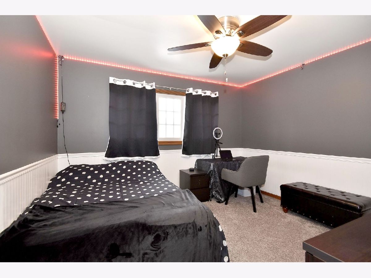
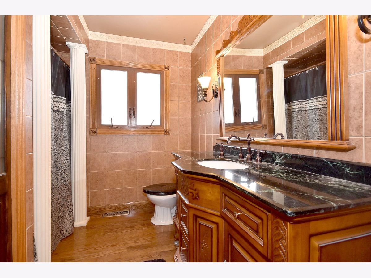
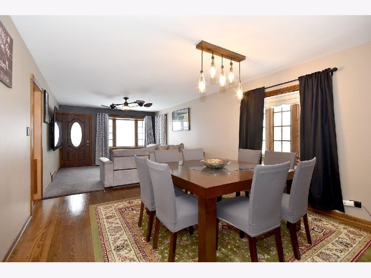
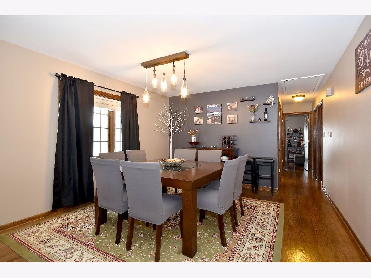
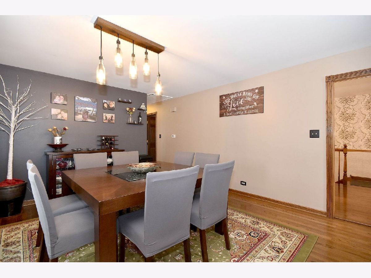
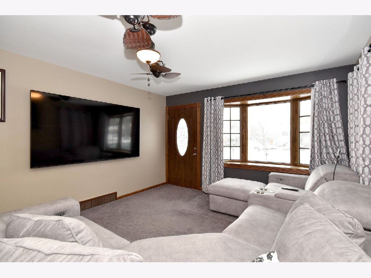
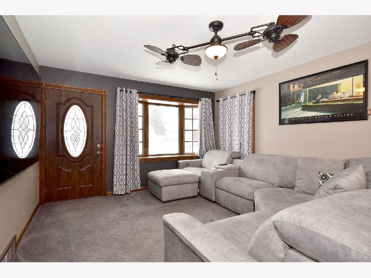
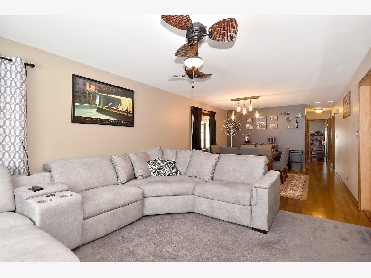
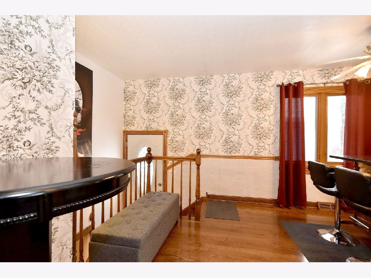
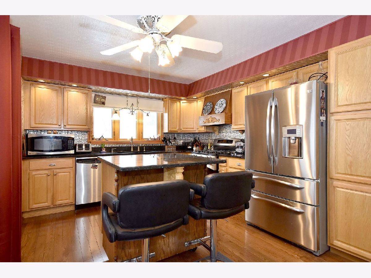
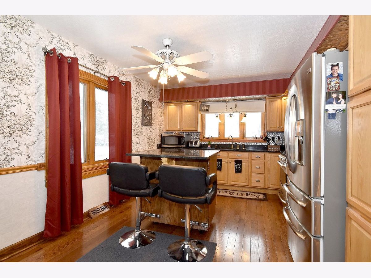
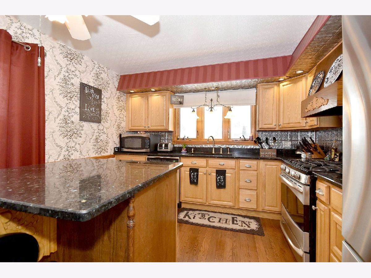
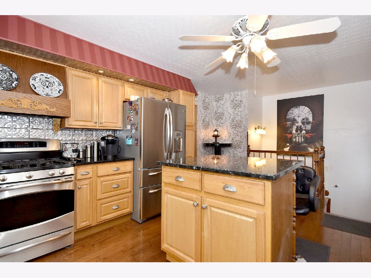
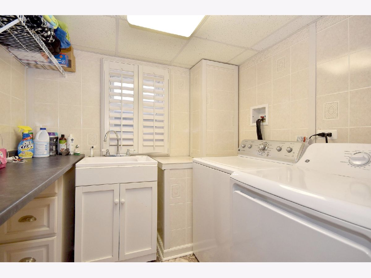
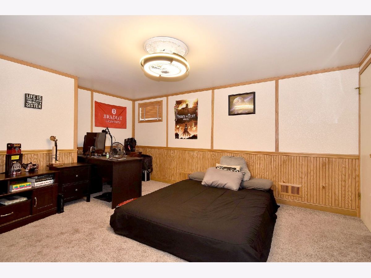
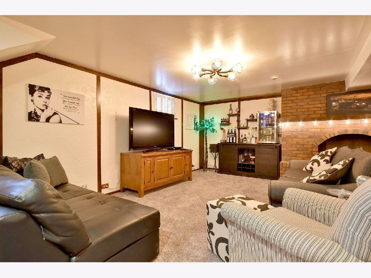
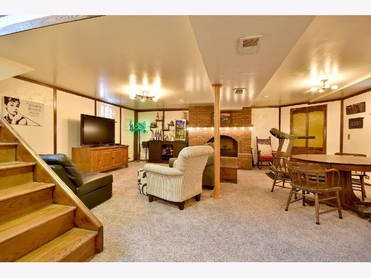
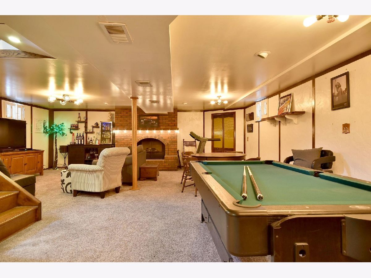
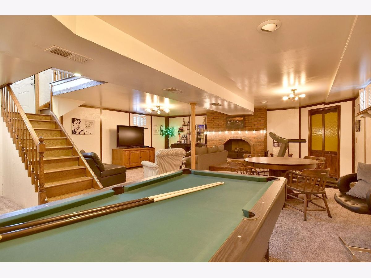
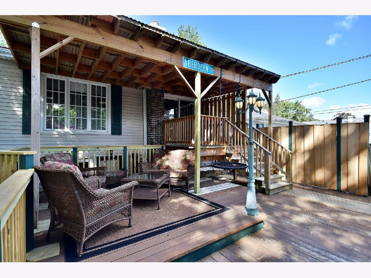
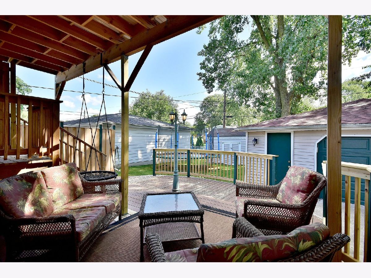
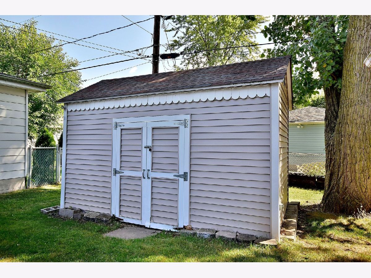
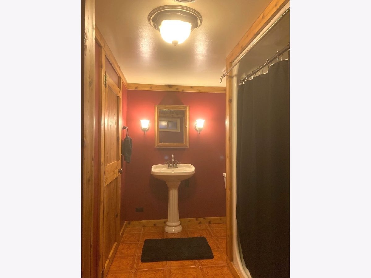
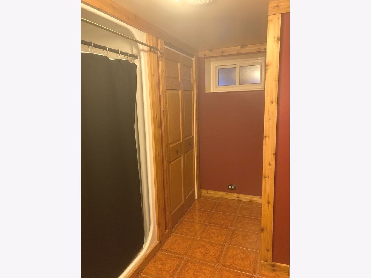
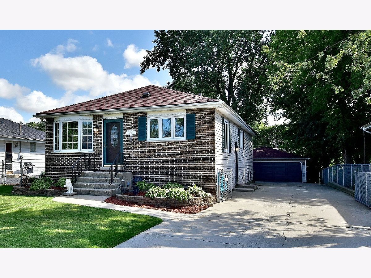
Room Specifics
Total Bedrooms: 4
Bedrooms Above Ground: 3
Bedrooms Below Ground: 1
Dimensions: —
Floor Type: Hardwood
Dimensions: —
Floor Type: Hardwood
Dimensions: —
Floor Type: Carpet
Full Bathrooms: 2
Bathroom Amenities: —
Bathroom in Basement: 1
Rooms: No additional rooms
Basement Description: Finished,Exterior Access
Other Specifics
| 2.5 | |
| Concrete Perimeter | |
| Concrete | |
| Deck | |
| Fenced Yard | |
| 50X100 | |
| — | |
| None | |
| Hardwood Floors, First Floor Bedroom, In-Law Arrangement, First Floor Full Bath | |
| Range, Microwave, Dishwasher, Refrigerator, Washer, Dryer, Stainless Steel Appliance(s) | |
| Not in DB | |
| Street Lights, Street Paved | |
| — | |
| — | |
| Gas Log, Gas Starter |
Tax History
| Year | Property Taxes |
|---|---|
| 2013 | $4,968 |
| 2021 | $5,684 |
Contact Agent
Nearby Similar Homes
Nearby Sold Comparables
Contact Agent
Listing Provided By
RE/MAX Destiny

