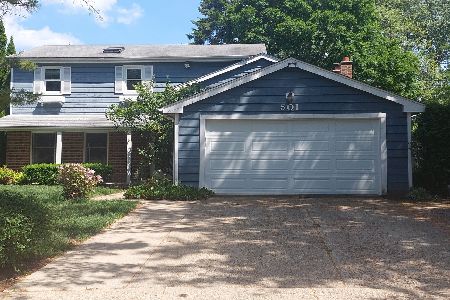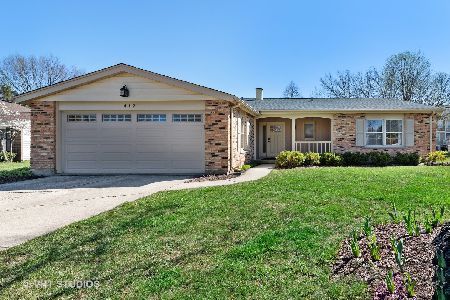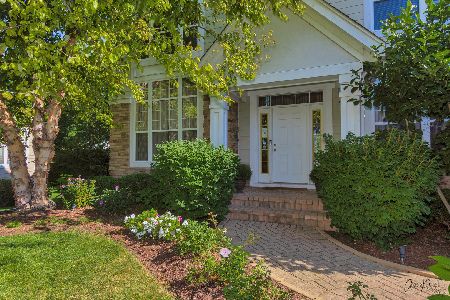417 Greentree Parkway, Libertyville, Illinois 60048
$250,000
|
Sold
|
|
| Status: | Closed |
| Sqft: | 1,712 |
| Cost/Sqft: | $158 |
| Beds: | 3 |
| Baths: | 2 |
| Year Built: | 1973 |
| Property Taxes: | $7,999 |
| Days On Market: | 4524 |
| Lot Size: | 0,00 |
Description
Easy one-floor living in popular Greentree subdivision close to playground, park, shopping & bike paths, & w/easy access to major roads. Generously proportioned rooms, eat-in kitchen, large laundry, 2 full baths, laminate floor thru-out w/ceramic tile in foyer & kitchen, crown molding. All appliances included. Family room w/fireplace & door to large deck. Fenced yard. Mature trees & shrubs. Quick close possible.
Property Specifics
| Single Family | |
| — | |
| Ranch | |
| 1973 | |
| None | |
| LINDEN | |
| No | |
| — |
| Lake | |
| Greentree | |
| 82 / Annual | |
| Other | |
| Lake Michigan | |
| Public Sewer | |
| 08405242 | |
| 11281080060000 |
Nearby Schools
| NAME: | DISTRICT: | DISTANCE: | |
|---|---|---|---|
|
Grade School
Hawthorn Elementary School (nor |
73 | — | |
|
Middle School
Hawthorn Middle School North |
73 | Not in DB | |
|
High School
Libertyville High School |
128 | Not in DB | |
Property History
| DATE: | EVENT: | PRICE: | SOURCE: |
|---|---|---|---|
| 19 Jun, 2008 | Sold | $285,000 | MRED MLS |
| 25 May, 2008 | Under contract | $309,900 | MRED MLS |
| — | Last price change | $319,000 | MRED MLS |
| 13 Apr, 2008 | Listed for sale | $324,900 | MRED MLS |
| 25 Sep, 2013 | Sold | $250,000 | MRED MLS |
| 25 Aug, 2013 | Under contract | $271,000 | MRED MLS |
| — | Last price change | $289,000 | MRED MLS |
| 26 Jul, 2013 | Listed for sale | $289,000 | MRED MLS |
| 5 Oct, 2018 | Sold | $353,000 | MRED MLS |
| 1 Sep, 2018 | Under contract | $369,900 | MRED MLS |
| — | Last price change | $379,900 | MRED MLS |
| 24 Jul, 2018 | Listed for sale | $379,900 | MRED MLS |
| 18 Jun, 2020 | Sold | $380,000 | MRED MLS |
| 8 May, 2020 | Under contract | $389,000 | MRED MLS |
| 24 Apr, 2020 | Listed for sale | $389,000 | MRED MLS |
Room Specifics
Total Bedrooms: 3
Bedrooms Above Ground: 3
Bedrooms Below Ground: 0
Dimensions: —
Floor Type: Wood Laminate
Dimensions: —
Floor Type: Wood Laminate
Full Bathrooms: 2
Bathroom Amenities: —
Bathroom in Basement: 0
Rooms: Foyer,Utility Room-1st Floor
Basement Description: Slab
Other Specifics
| 2 | |
| Concrete Perimeter | |
| Asphalt | |
| — | |
| Fenced Yard | |
| 80X125 | |
| Full,Unfinished | |
| Full | |
| First Floor Laundry, First Floor Full Bath | |
| Microwave, Dishwasher, Refrigerator, Washer, Dryer | |
| Not in DB | |
| Sidewalks | |
| — | |
| — | |
| Wood Burning, Attached Fireplace Doors/Screen |
Tax History
| Year | Property Taxes |
|---|---|
| 2008 | $3,346 |
| 2013 | $7,999 |
| 2018 | $8,475 |
| 2020 | $8,624 |
Contact Agent
Nearby Similar Homes
Nearby Sold Comparables
Contact Agent
Listing Provided By
Coldwell Banker Residential Brokerage











