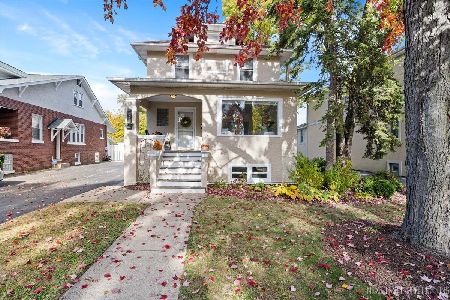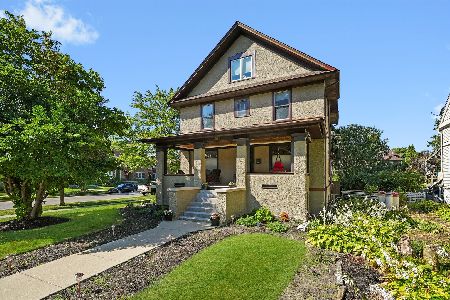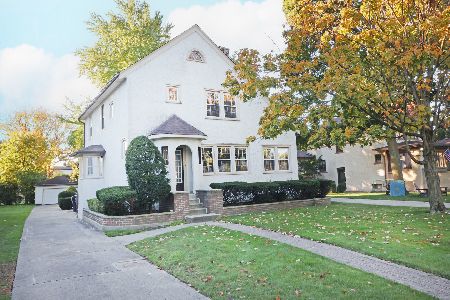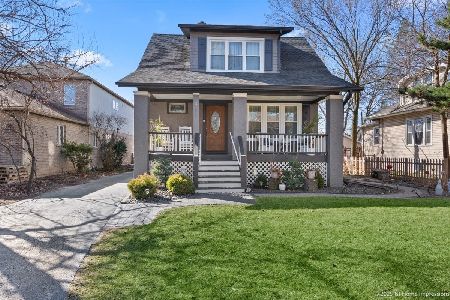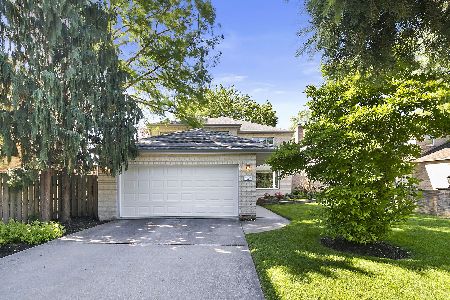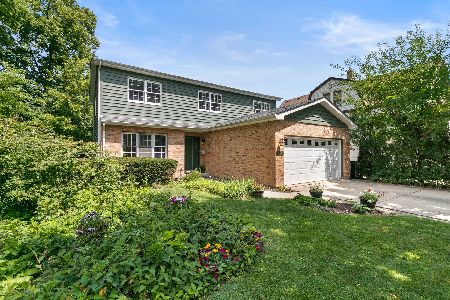417 Herrick Road, Riverside, Illinois 60546
$475,000
|
Sold
|
|
| Status: | Closed |
| Sqft: | 3,114 |
| Cost/Sqft: | $161 |
| Beds: | 4 |
| Baths: | 3 |
| Year Built: | 1993 |
| Property Taxes: | $17,419 |
| Days On Market: | 2734 |
| Lot Size: | 0,28 |
Description
Extremely spacious brick 2 Story located in Historic Riverside,one block from the Metra station.Situated on a beautiful landscaped lot, this meticulously maintained home offers an open floor plan with all the amenities for today's casual lifestyle.The 1st floor hosts a welcoming foyer entering the formal living /dining rooms,both connected to the rear of the home through French doors.The enormous family room has a fireplace flanked by custom book cases & opens to the gourmet kitchen, complete with granite topped breakfast bar, center island & leads through sliding doors to the exterior patio/yard. The 2nd floor offers 4 large bedrooms,to include Master En Suite with spa bathroom with heated floor & 3 closets.The remaining bedrooms offer abundant closet space, plus the additional full bathroom with double sinks.The huge finished basement, with wood laminate floor, is perfect for recreational space. Additional features: 2 car garage, zoned HVAC,hardwood floors,& 1st floor laundry room.
Property Specifics
| Single Family | |
| — | |
| Other | |
| 1993 | |
| Full | |
| — | |
| No | |
| 0.28 |
| Cook | |
| — | |
| 0 / Not Applicable | |
| None | |
| Lake Michigan | |
| Public Sewer | |
| 09961197 | |
| 15362090420000 |
Nearby Schools
| NAME: | DISTRICT: | DISTANCE: | |
|---|---|---|---|
|
Middle School
L J Hauser Junior High School |
96 | Not in DB | |
|
High School
Riverside Brookfield Twp Senior |
208 | Not in DB | |
Property History
| DATE: | EVENT: | PRICE: | SOURCE: |
|---|---|---|---|
| 21 Dec, 2018 | Sold | $475,000 | MRED MLS |
| 20 Nov, 2018 | Under contract | $499,900 | MRED MLS |
| — | Last price change | $525,000 | MRED MLS |
| 24 May, 2018 | Listed for sale | $569,000 | MRED MLS |
Room Specifics
Total Bedrooms: 4
Bedrooms Above Ground: 4
Bedrooms Below Ground: 0
Dimensions: —
Floor Type: Carpet
Dimensions: —
Floor Type: Carpet
Dimensions: —
Floor Type: Carpet
Full Bathrooms: 3
Bathroom Amenities: Separate Shower,Double Sink
Bathroom in Basement: 0
Rooms: Recreation Room
Basement Description: Finished
Other Specifics
| 2 | |
| — | |
| — | |
| Patio | |
| Fenced Yard | |
| 50 X 263 | |
| — | |
| Full | |
| Hardwood Floors, Wood Laminate Floors, First Floor Laundry | |
| Microwave, Dishwasher, Refrigerator, Washer, Dryer, Disposal, Cooktop, Built-In Oven | |
| Not in DB | |
| Sidewalks | |
| — | |
| — | |
| Wood Burning, Gas Starter |
Tax History
| Year | Property Taxes |
|---|---|
| 2018 | $17,419 |
Contact Agent
Nearby Similar Homes
Nearby Sold Comparables
Contact Agent
Listing Provided By
Baird & Warner

