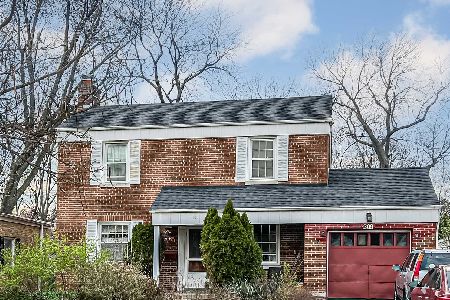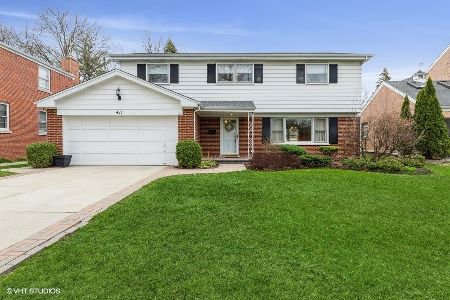417 Hi Lusi Avenue, Mount Prospect, Illinois 60056
$1,050,000
|
Sold
|
|
| Status: | Closed |
| Sqft: | 4,100 |
| Cost/Sqft: | $268 |
| Beds: | 3 |
| Baths: | 5 |
| Year Built: | 1926 |
| Property Taxes: | $16,256 |
| Days On Market: | 2033 |
| Lot Size: | 0,43 |
Description
Mt. Prospect Beauty - rare opportunity to own this landmark home with stunning curb appeal. Tumbled bluestone walkway begins at curb and winds around entire front of home. Unmatched sweeping landscape is surrounded by estate rail fencing. This one-of-a-kind, architecturally significant home offers timeless elegance for gracious living. Formal living room with bay window, French doors and fireplace with original mantel. Dining room with hardwood floors, crown molding, contemporary chandelier and tray ceiling. Family room with coffered ceiling, dental crown molding, marble surround fireplace with custom mantle, built in shelves and cabinets with marble top. Kitchen with large 5 x 7 island has breakfast seating, window seat, 42" Kitchen Mode cabinets, granite counter tops, Sub Zero refrigerator, Five Star Professional range, Bosch dishwasher, warming drawer and convenient pass-thru to family room. Sun room between family room and kitchen can be enjoyed year round. Library offers rich setting with wall of custom cherry shelves and cabinets and includes brick fireplace and wet bar. Den offers option of private home office or first floor bedroom. First floor full bath. Upstairs master bedroom has adjacent sitting room with wall of built in shelves. Luxurious master bath with Kohler fixtures and granite tops leads back to two walk in closets. Second bedroom has bay window with window seat, built in shelves and under seating storage. Charming third bedroom with two closets. Shared full bath between second and third bedrooms completely remodeled 2018. Third full bathroom in upstairs hall. Charming finished attic space offers options for additional bedroom or play space. Laundry room in basement with an additional full size refrigerator and beverage frig as well as great storage. Cut glass doorknobs and plantation shutters throughout entire home. Detached heated garage is a beauty with original cupola and solid brass eagle weathervane, epoxy floor, walk up attic storage and beautiful side porch with French doors leading out to large patio of natural stone pavers with bluestone insert. This home has been lovingly improved and maintained and is ready for its next family to make it theirs.
Property Specifics
| Single Family | |
| — | |
| — | |
| 1926 | |
| Partial | |
| — | |
| No | |
| 0.43 |
| Cook | |
| — | |
| — / Not Applicable | |
| None | |
| Lake Michigan | |
| Public Sewer | |
| 10777836 | |
| 08114060210000 |
Nearby Schools
| NAME: | DISTRICT: | DISTANCE: | |
|---|---|---|---|
|
Grade School
Lions Park Elementary School |
57 | — | |
|
Middle School
Lincoln Junior High School |
57 | Not in DB | |
|
High School
Prospect High School |
214 | Not in DB | |
Property History
| DATE: | EVENT: | PRICE: | SOURCE: |
|---|---|---|---|
| 3 Sep, 2020 | Sold | $1,050,000 | MRED MLS |
| 13 Jul, 2020 | Under contract | $1,100,000 | MRED MLS |
| 10 Jul, 2020 | Listed for sale | $1,100,000 | MRED MLS |
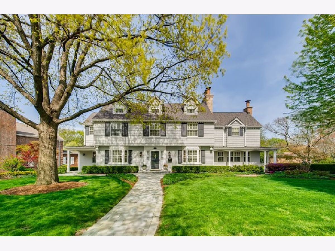
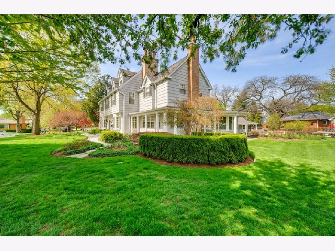
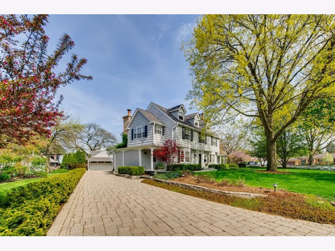
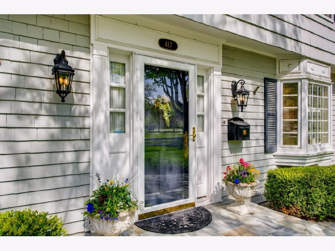
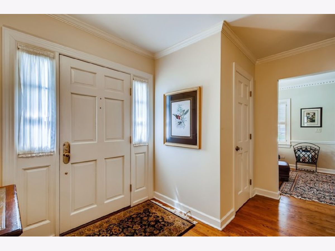
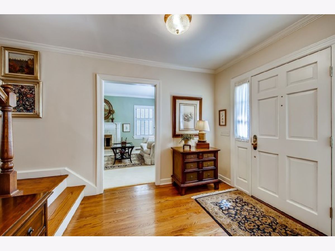
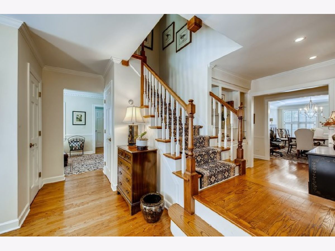
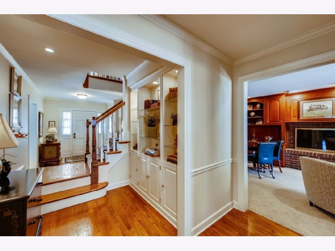
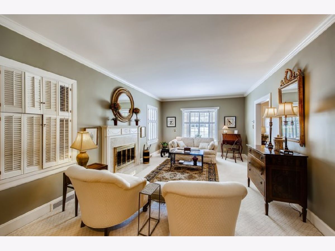
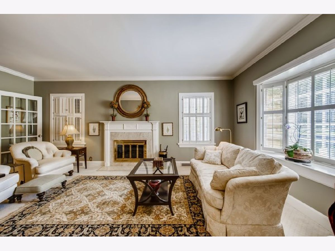
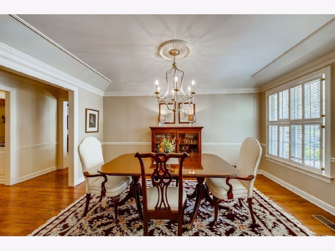
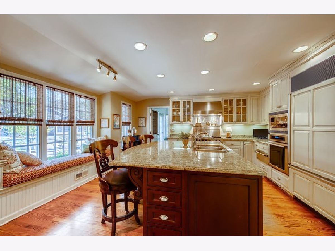
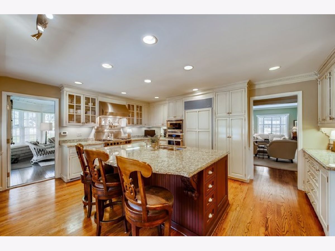
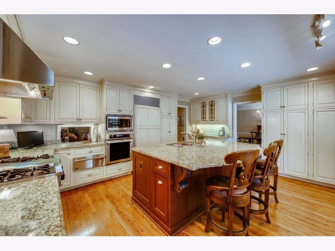
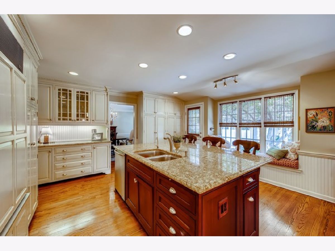
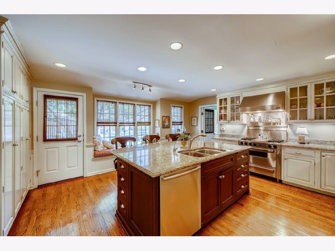
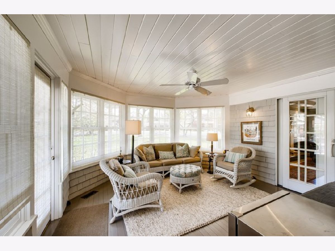
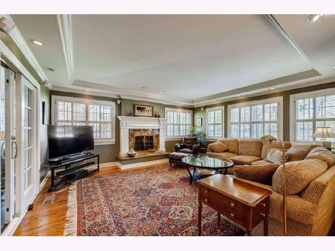
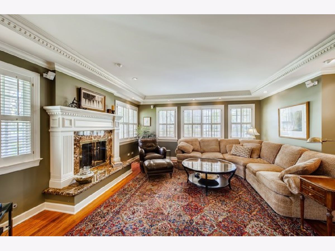
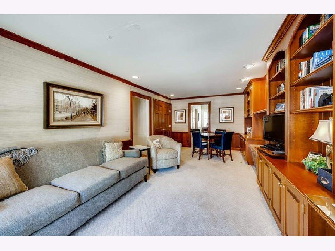
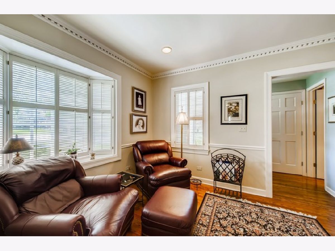
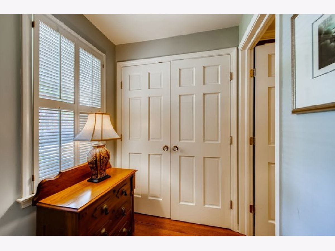
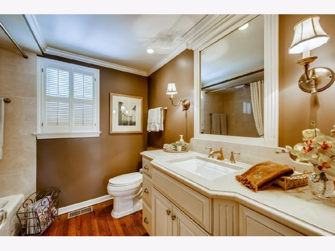
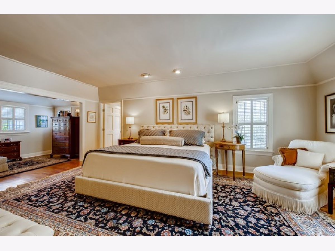
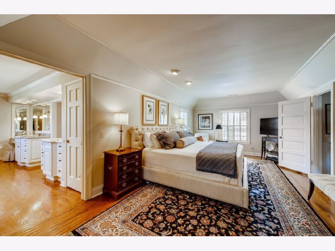
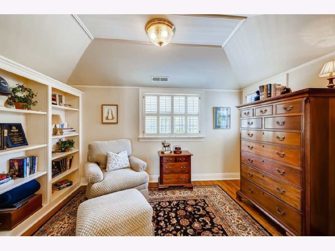
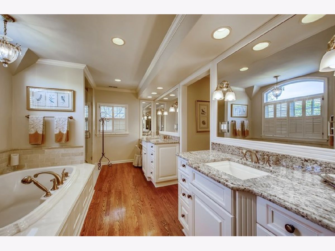
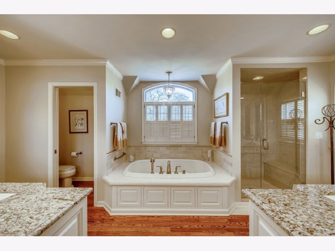
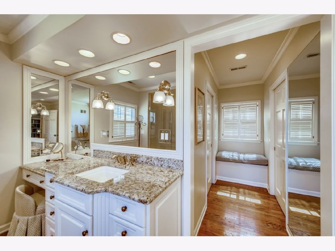
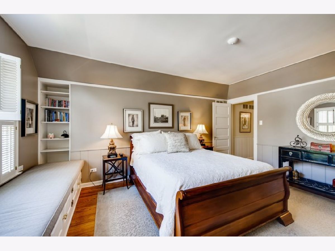
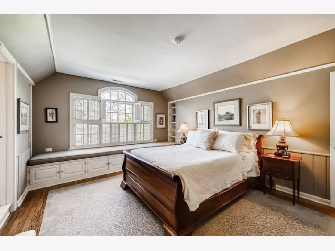
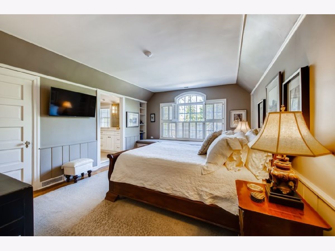
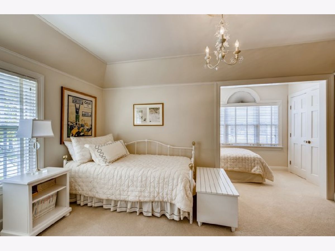
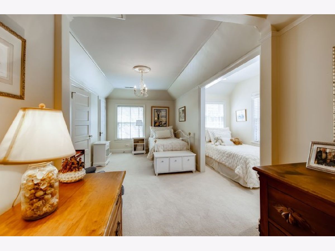
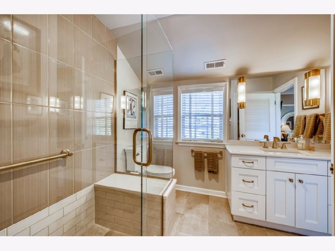
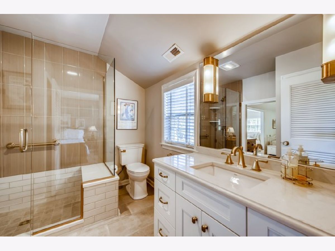
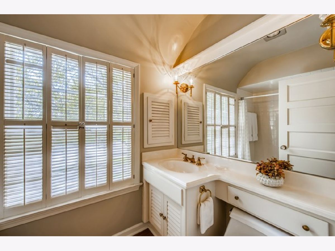
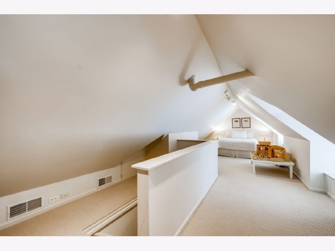
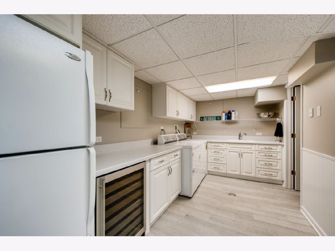
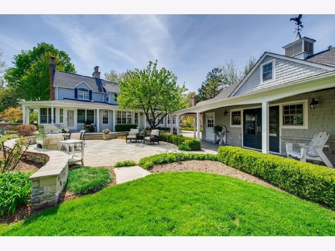
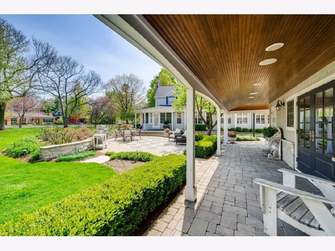
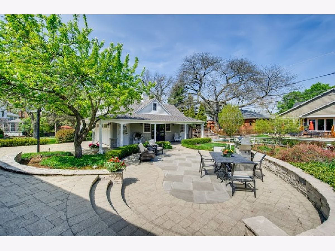
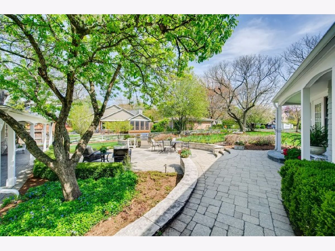
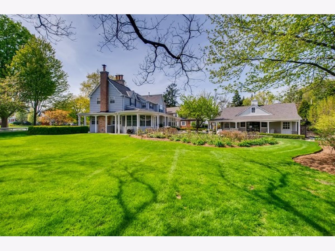
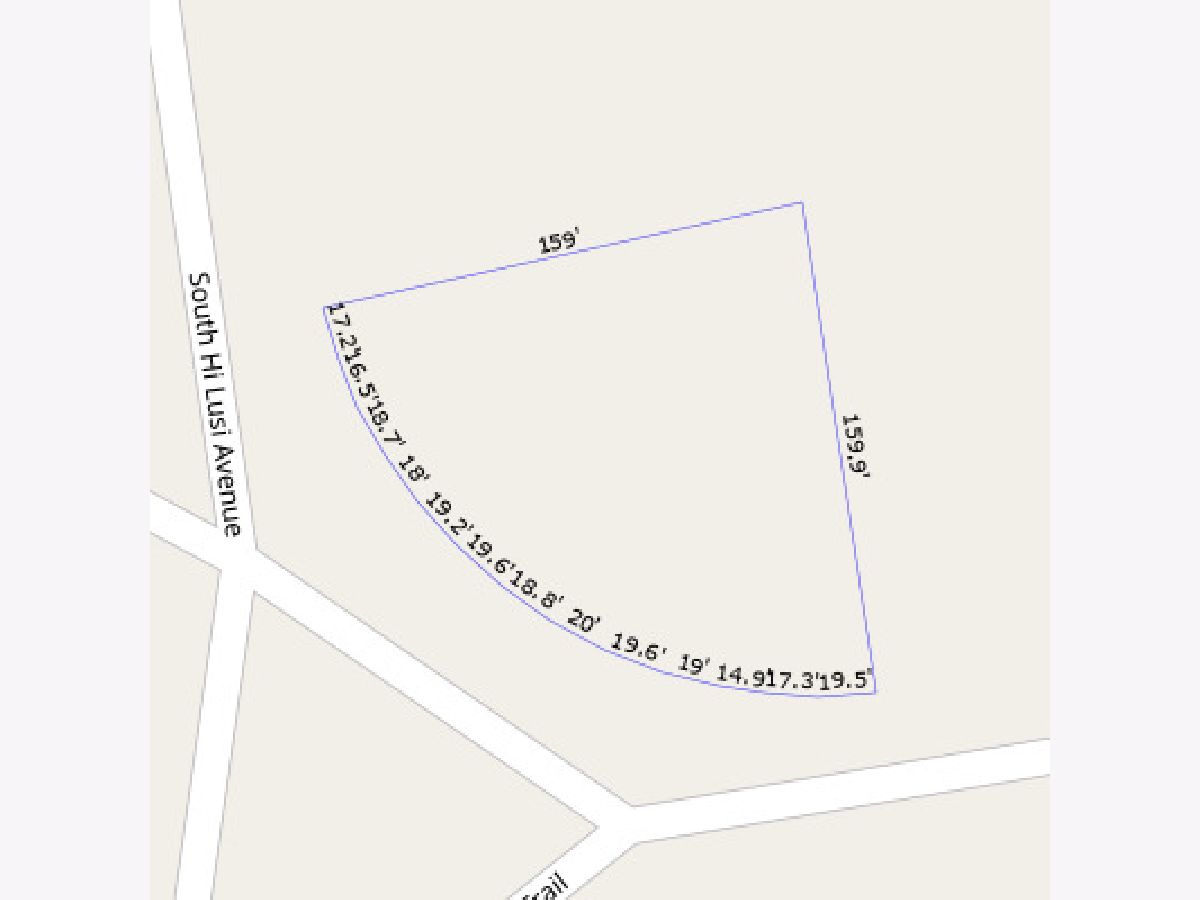
Room Specifics
Total Bedrooms: 3
Bedrooms Above Ground: 3
Bedrooms Below Ground: 0
Dimensions: —
Floor Type: Hardwood
Dimensions: —
Floor Type: Carpet
Full Bathrooms: 5
Bathroom Amenities: Whirlpool,Separate Shower,Double Sink
Bathroom in Basement: 1
Rooms: Den,Library,Sitting Room,Enclosed Porch Heated,Foyer,Gallery,Walk In Closet,Attic,Storage
Basement Description: Partially Finished
Other Specifics
| 3 | |
| — | |
| — | |
| — | |
| Fenced Yard,Landscaped | |
| 238 X 159 X 159.9 | |
| Finished | |
| Full | |
| Bar-Wet, Hardwood Floors, First Floor Laundry, First Floor Full Bath, Built-in Features, Walk-In Closet(s) | |
| — | |
| Not in DB | |
| Curbs, Sidewalks, Street Lights | |
| — | |
| — | |
| Gas Starter |
Tax History
| Year | Property Taxes |
|---|---|
| 2020 | $16,256 |
Contact Agent
Nearby Similar Homes
Nearby Sold Comparables
Contact Agent
Listing Provided By
RE/MAX Suburban

