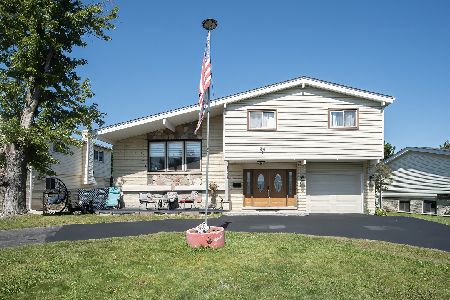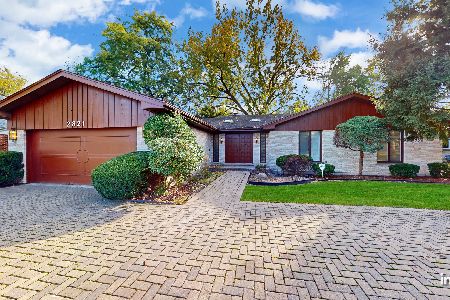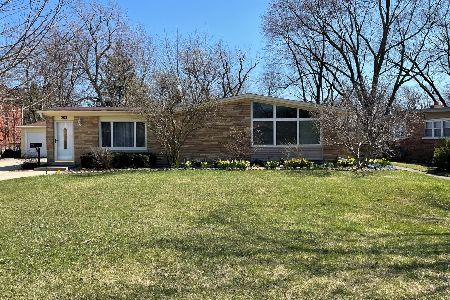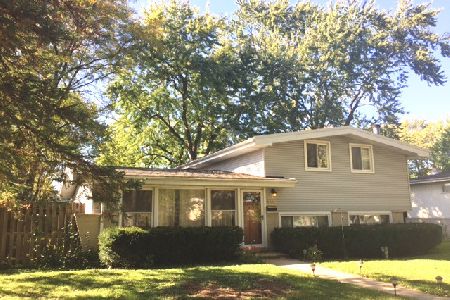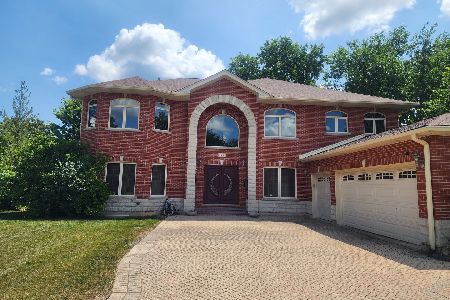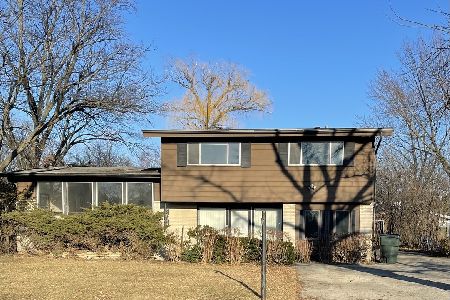417 Huber Lane, Glenview, Illinois 60025
$510,000
|
Sold
|
|
| Status: | Closed |
| Sqft: | 1,964 |
| Cost/Sqft: | $275 |
| Beds: | 4 |
| Baths: | 3 |
| Year Built: | 1960 |
| Property Taxes: | $7,788 |
| Days On Market: | 2101 |
| Lot Size: | 0,31 |
Description
ABSOLUTELY STUNNING! This house checks all the boxes! Gorgeous updated Chef's Kitchen of your dreams features large island with seating, beautiful custom cabinetry, new stainless steel appliances (Blue Star double oven 6+ burner) and elegant farm sink. First floor family room sliders walk out to paver brick patio and fire pit. A tiered deck is accessible from the kitchen/dining room door. Enjoy all 4 bedrooms on the same level. Master with lovely private Bath. Rec Room + extra storage in finished basement. Volume ceilings, hardwood floors, intricate lighting, freshly painted, new windows with custom etching. New HVAC Trane system. High end washer & dryer. Security system. This is the one you've been searching for. Taxes reduced this year! Convenient location with easy access to expressways making Chicago restaurants, shopping, sports and museums just a short drive away... Welcome home!
Property Specifics
| Single Family | |
| — | |
| — | |
| 1960 | |
| Full | |
| — | |
| No | |
| 0.31 |
| Cook | |
| — | |
| — / Not Applicable | |
| None | |
| Lake Michigan | |
| Public Sewer | |
| 10692002 | |
| 09112030190000 |
Nearby Schools
| NAME: | DISTRICT: | DISTANCE: | |
|---|---|---|---|
|
Grade School
Washington Elementary School |
63 | — | |
|
Middle School
Gemini Junior High School |
63 | Not in DB | |
|
High School
Maine East High School |
207 | Not in DB | |
Property History
| DATE: | EVENT: | PRICE: | SOURCE: |
|---|---|---|---|
| 22 Apr, 2014 | Sold | $428,000 | MRED MLS |
| 1 Apr, 2014 | Under contract | $449,000 | MRED MLS |
| 15 Mar, 2014 | Listed for sale | $449,000 | MRED MLS |
| 25 Sep, 2020 | Sold | $510,000 | MRED MLS |
| 20 Jul, 2020 | Under contract | $539,999 | MRED MLS |
| 17 Apr, 2020 | Listed for sale | $539,999 | MRED MLS |
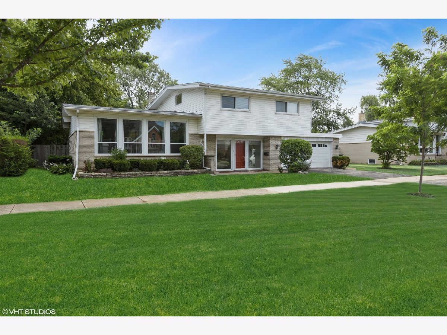
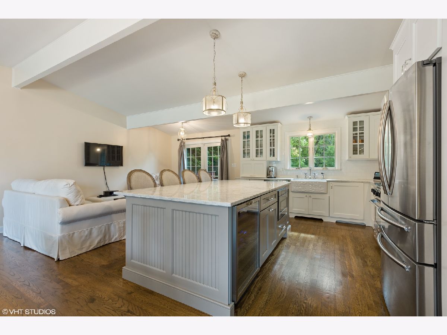
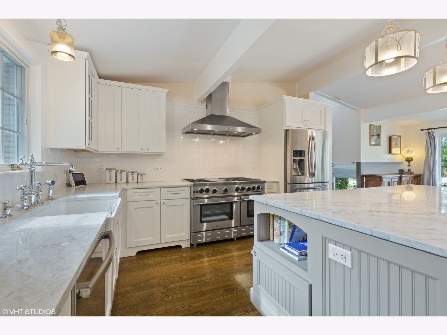
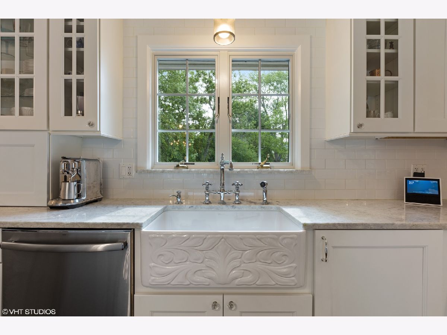
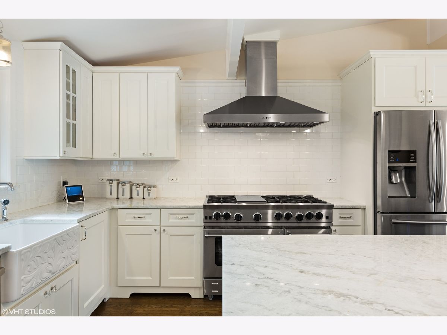
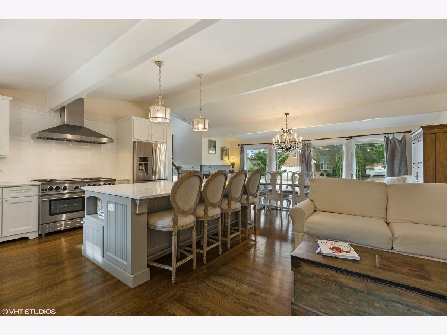
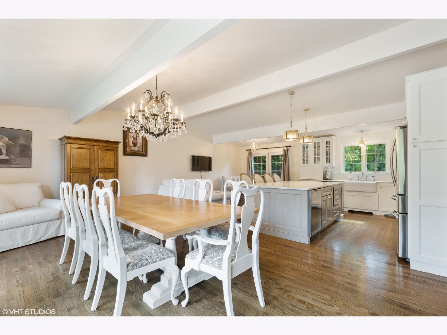
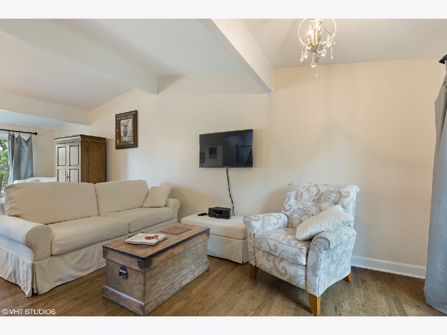
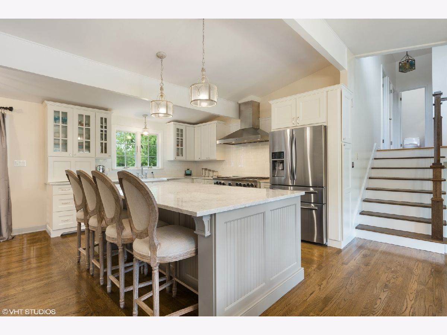
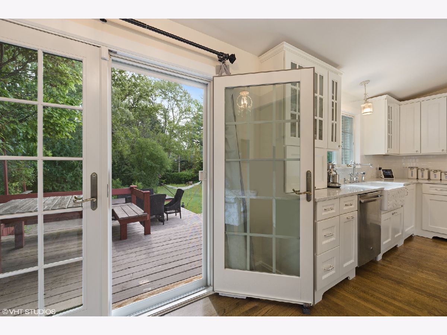
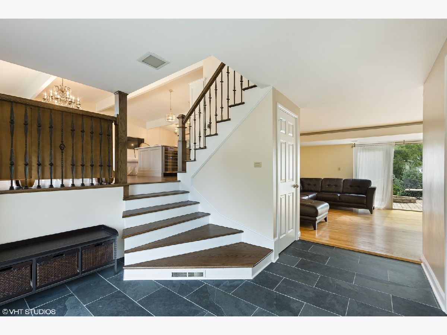
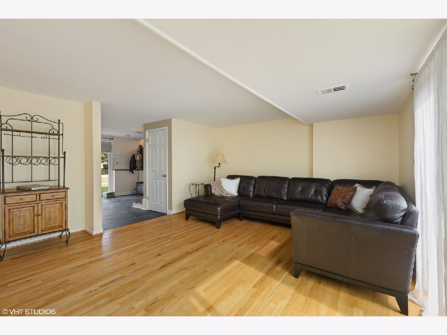
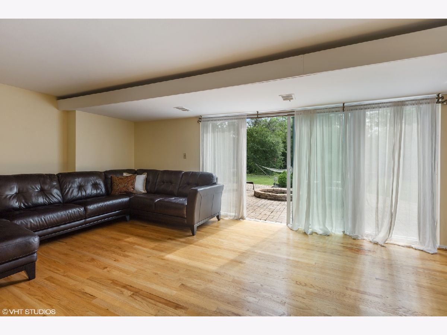
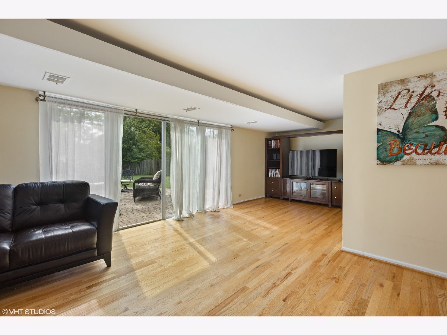
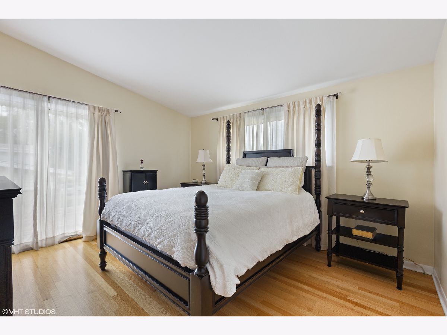
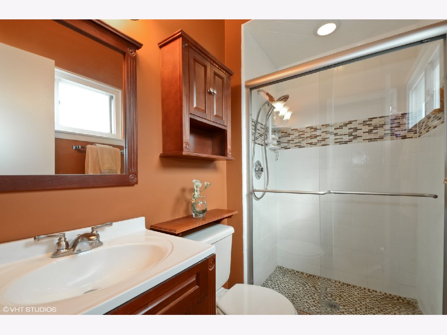
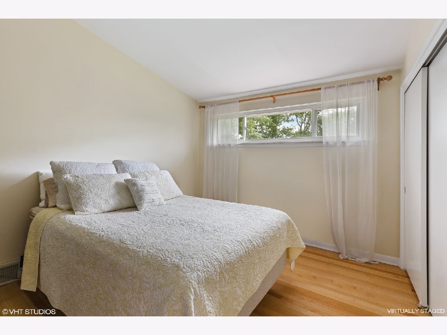
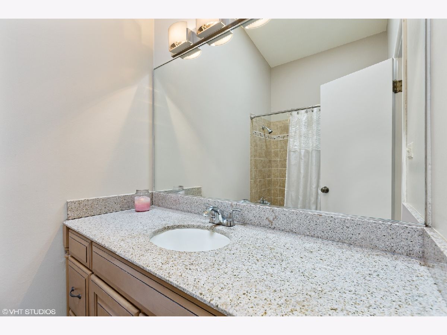
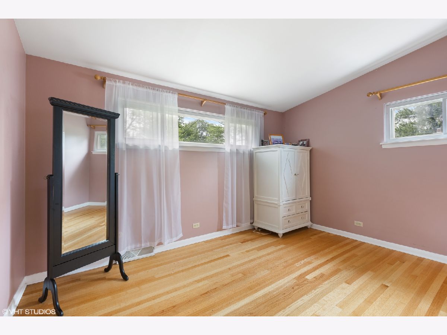
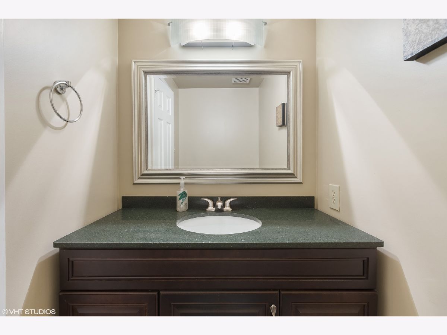
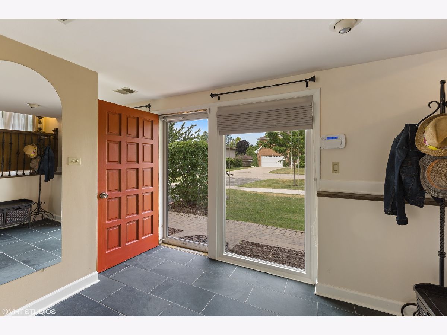
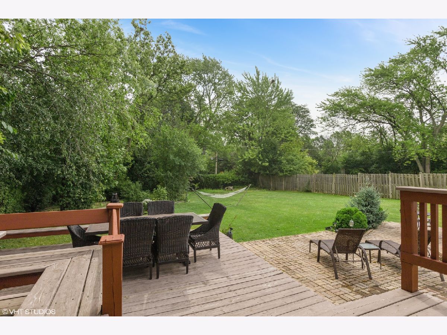
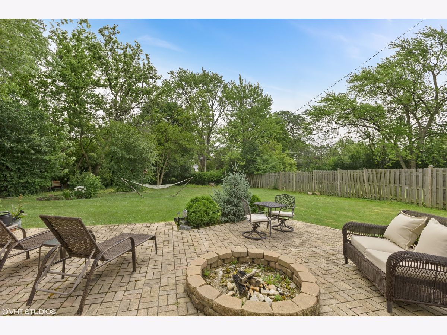
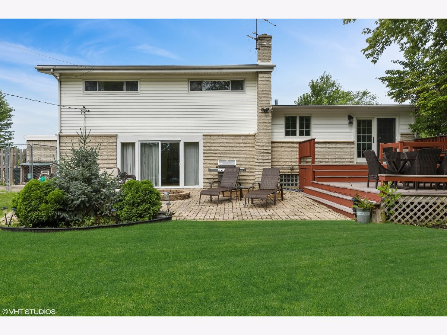
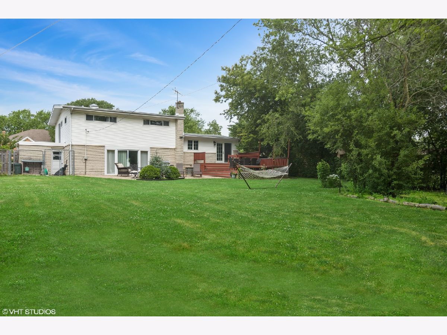
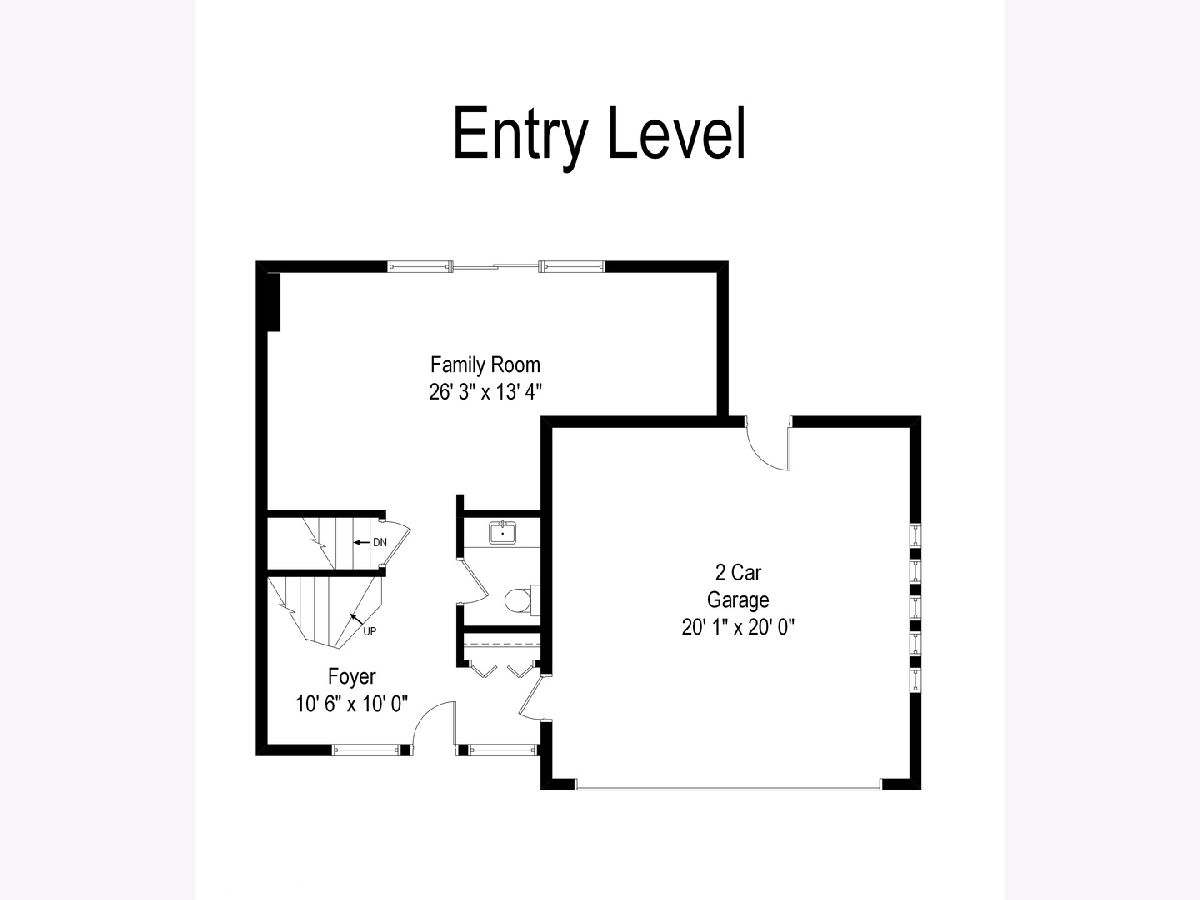
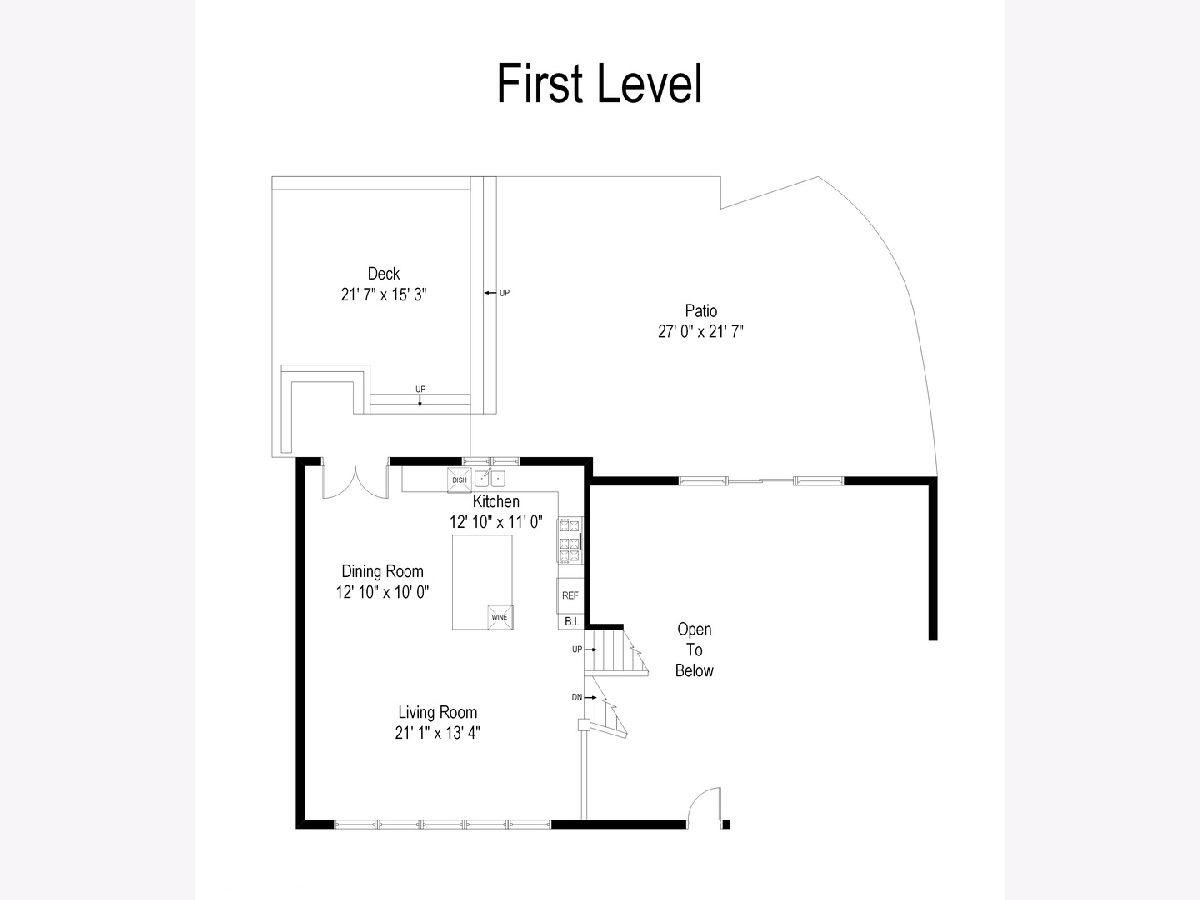
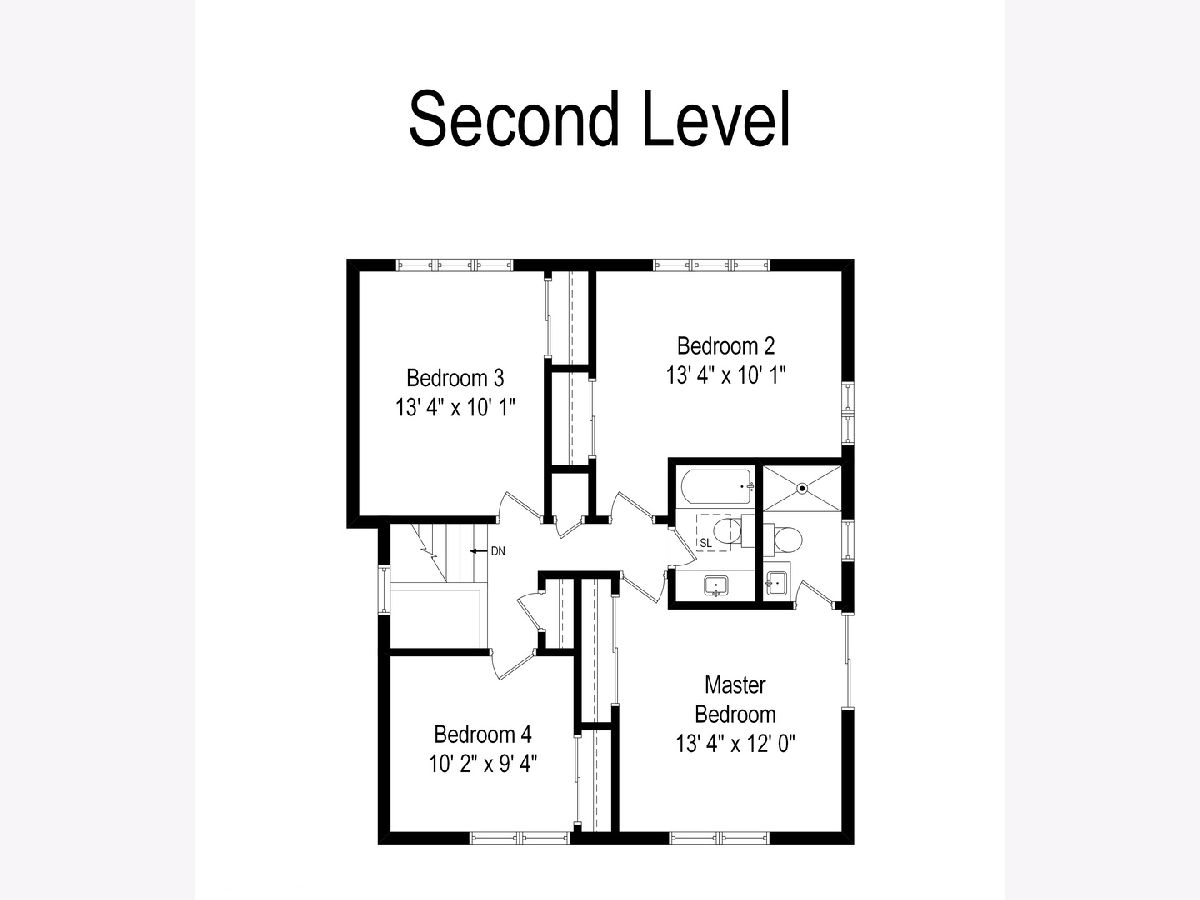
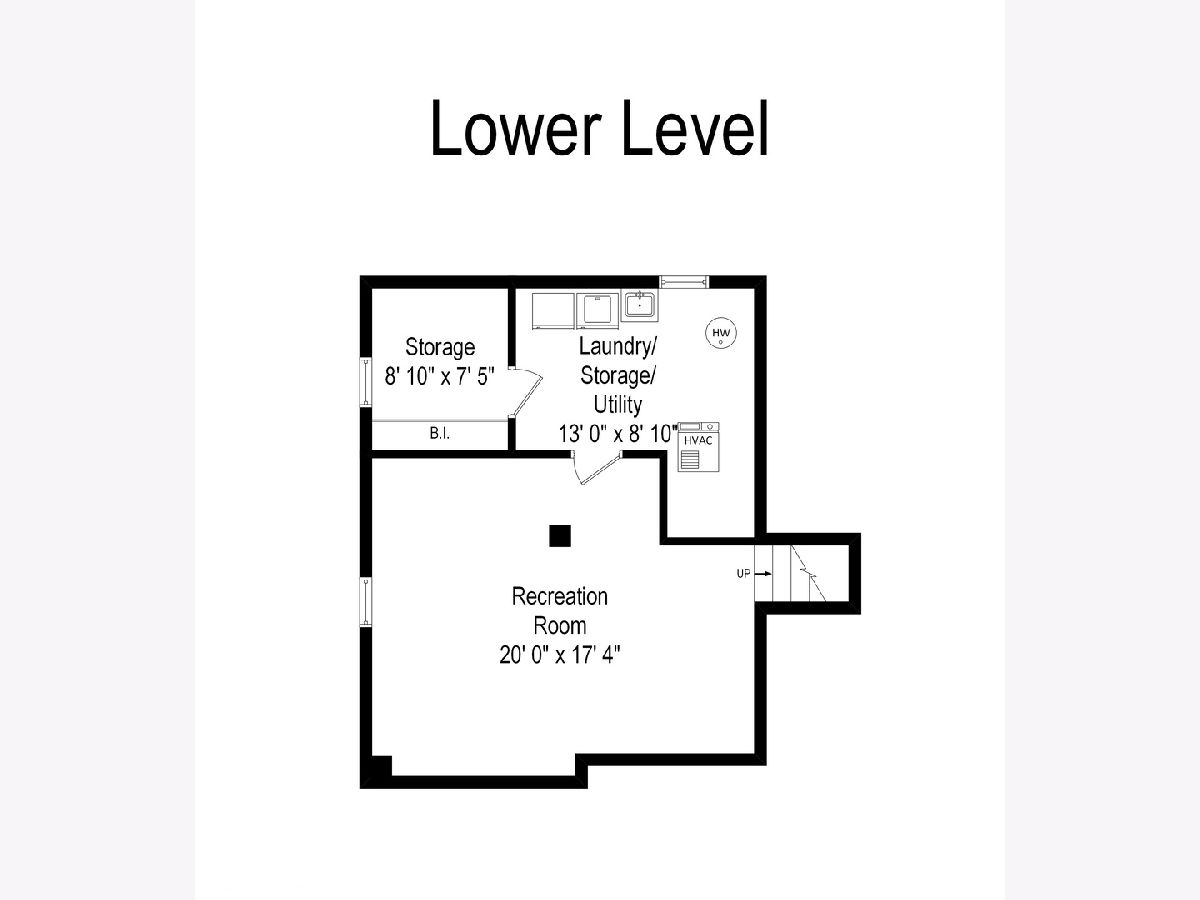
Room Specifics
Total Bedrooms: 4
Bedrooms Above Ground: 4
Bedrooms Below Ground: 0
Dimensions: —
Floor Type: Hardwood
Dimensions: —
Floor Type: Hardwood
Dimensions: —
Floor Type: Hardwood
Full Bathrooms: 3
Bathroom Amenities: —
Bathroom in Basement: 0
Rooms: Recreation Room,Foyer,Storage
Basement Description: Partially Finished,Sub-Basement
Other Specifics
| 2 | |
| — | |
| Asphalt | |
| Deck, Porch, Brick Paver Patio, Storms/Screens | |
| Fenced Yard,Landscaped | |
| 86X159X163X77 | |
| — | |
| Full | |
| Vaulted/Cathedral Ceilings, Skylight(s), Hardwood Floors | |
| Range, Microwave, Dishwasher, Refrigerator, Washer, Dryer, Stainless Steel Appliance(s) | |
| Not in DB | |
| Park, Sidewalks, Street Paved | |
| — | |
| — | |
| — |
Tax History
| Year | Property Taxes |
|---|---|
| 2014 | $8,167 |
| 2020 | $7,788 |
Contact Agent
Nearby Similar Homes
Nearby Sold Comparables
Contact Agent
Listing Provided By
Compass

