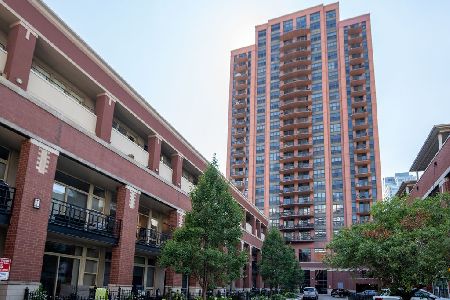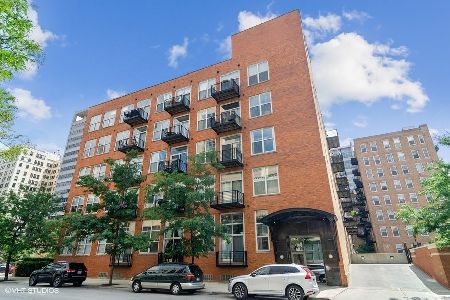417 Jefferson Street, Near West Side, Chicago, Illinois 60607
$357,000
|
Sold
|
|
| Status: | Closed |
| Sqft: | 1,255 |
| Cost/Sqft: | $279 |
| Beds: | 2 |
| Baths: | 2 |
| Year Built: | 1872 |
| Property Taxes: | $5,891 |
| Days On Market: | 1739 |
| Lot Size: | 0,00 |
Description
Sunny and spacious 2 bedroom/2 bathroom brick & timber loft with PRIVATE STORAGE and BALCONY located in fantastic West Loop and level 1+ Skinner School District! Garage parking available! This home epitomizes industrial style with exposed brick, ducts, and timber beams. The open-concept living/dining room features hardwood floors, gas log fireplace with tile surround, and access to the unit's large private balcony with stunning views of downtown and the loop. Seamlessly, you enter the modern kitchen with crisp newly painted white cabinets, stainless steel appliances, new sink fixture and subway tile backsplash, Corian counters, and breakfast bar. The primary bedroom offers a generous closet with custom closet shelving, recently installed modern light fixture, and an en-suite with recently updated tile, sink and shower fixtures (2020), dual vanity sink with ample storage, and soaking tub. A generously sized second bedroom, full bathroom, and in-unit laundry complete this fabulous loft. Both bedrooms feature enclosed loft walls and new engineered hardwood floors. This home comes with private storage. Garage parking space sold separately for $25,000. Convenient building amenities include gym, elevator, bike room, courtyard, and shared rooftop deck with spectacular city views. Ideally located in desirable West Loop just moments from I-90, I-290, CTA Blue Line, multiple bus lines, schools, and all of the world-class restaurants, bars, and shopping West Loop and Greektown have to offer! Pet Friendly!
Property Specifics
| Condos/Townhomes | |
| 5 | |
| — | |
| 1872 | |
| None | |
| — | |
| No | |
| — |
| Cook | |
| Gotham Lofts | |
| 594 / Monthly | |
| Water,Exercise Facilities,Exterior Maintenance,Lawn Care,Scavenger,Snow Removal | |
| Lake Michigan | |
| Public Sewer | |
| 11038110 | |
| 17161270111141 |
Nearby Schools
| NAME: | DISTRICT: | DISTANCE: | |
|---|---|---|---|
|
Grade School
Skinner Elementary School |
299 | — | |
|
Middle School
William Brown Elementary School |
299 | Not in DB | |
|
High School
Wells Community Academy Senior H |
299 | Not in DB | |
Property History
| DATE: | EVENT: | PRICE: | SOURCE: |
|---|---|---|---|
| 7 Jan, 2009 | Sold | $302,500 | MRED MLS |
| 7 Nov, 2008 | Under contract | $294,500 | MRED MLS |
| — | Last price change | $299,500 | MRED MLS |
| 3 Jun, 2008 | Listed for sale | $335,000 | MRED MLS |
| 30 Sep, 2010 | Sold | $264,000 | MRED MLS |
| 30 Aug, 2010 | Under contract | $245,000 | MRED MLS |
| — | Last price change | $255,500 | MRED MLS |
| 25 Jun, 2010 | Listed for sale | $285,500 | MRED MLS |
| 1 Jun, 2021 | Sold | $357,000 | MRED MLS |
| 19 Apr, 2021 | Under contract | $350,000 | MRED MLS |
| 6 Apr, 2021 | Listed for sale | $350,000 | MRED MLS |
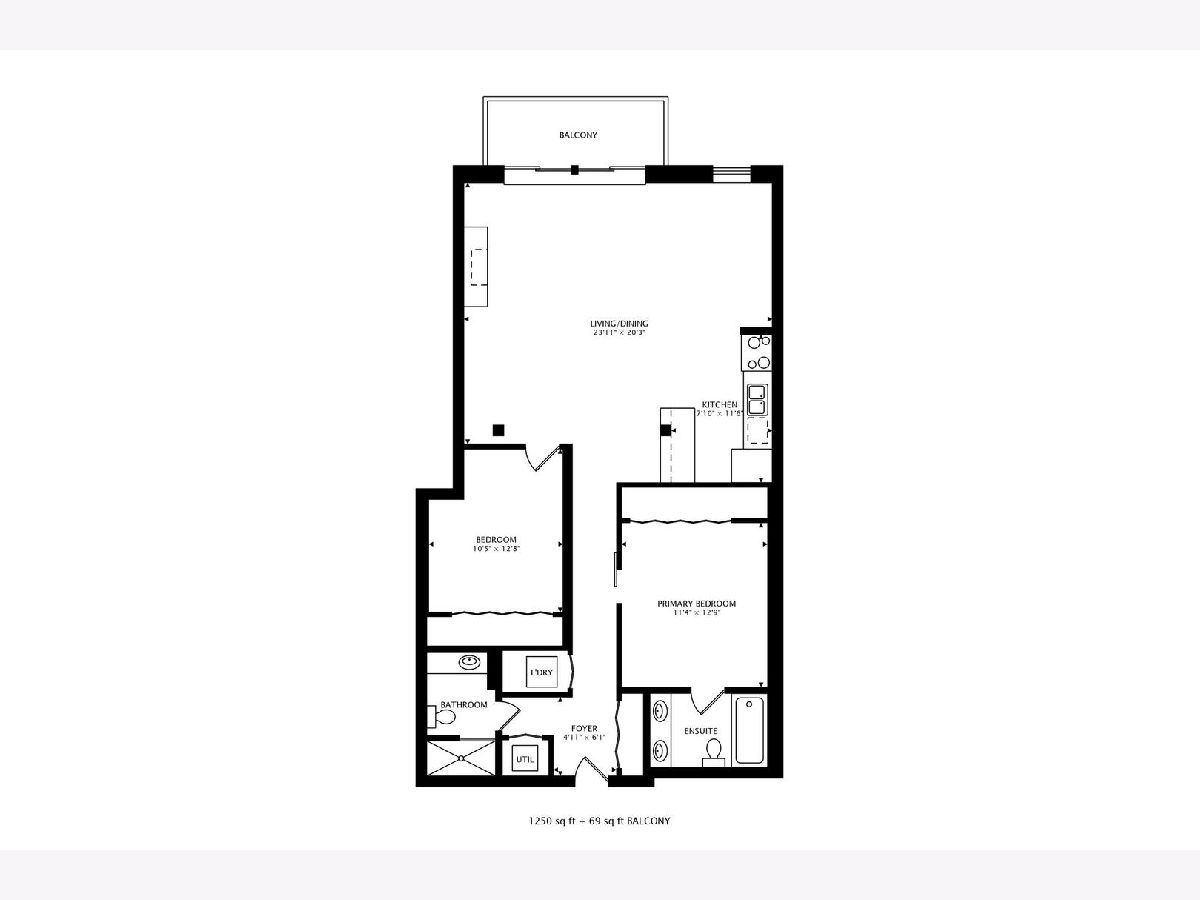
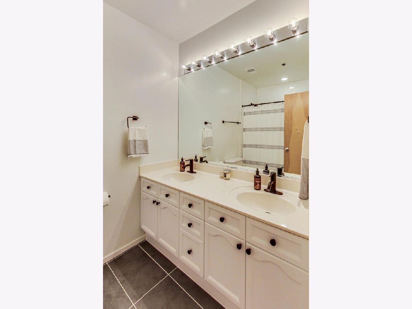
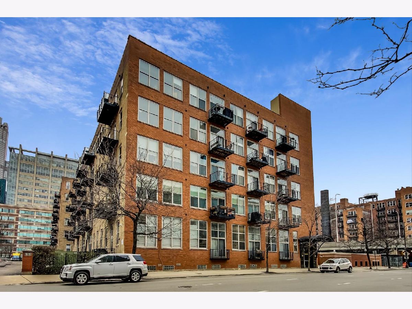
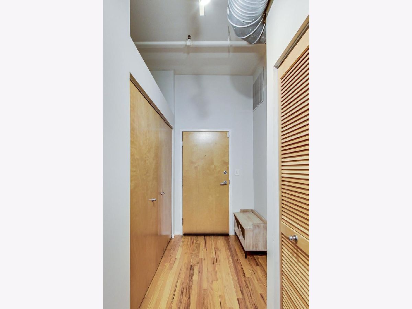
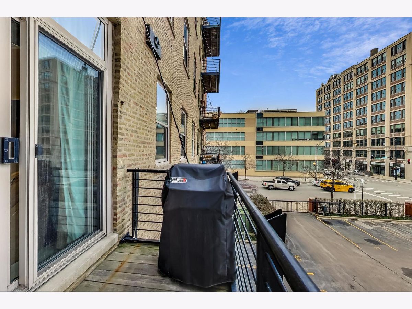
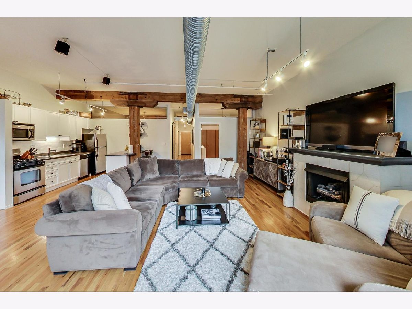
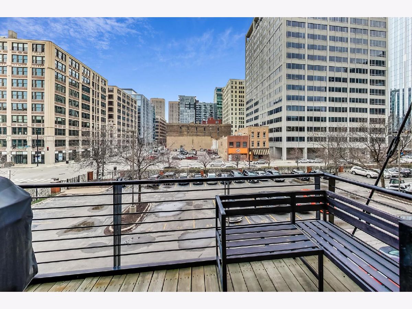
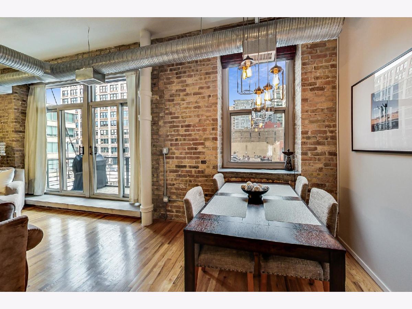
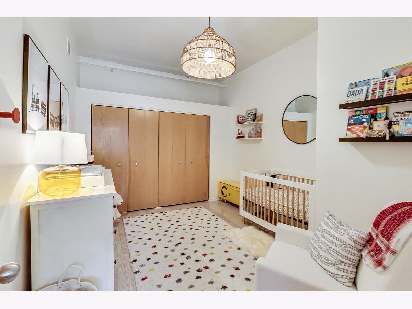
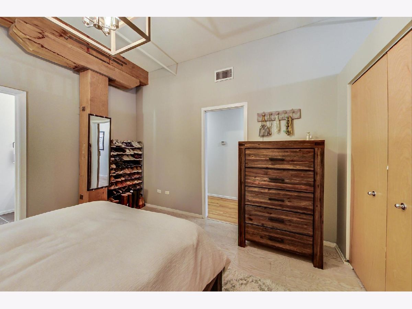
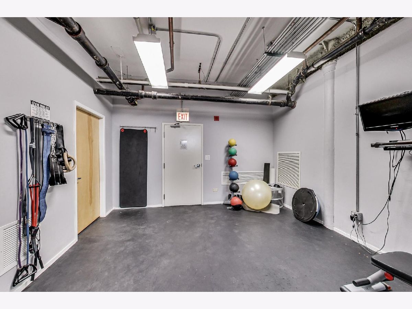
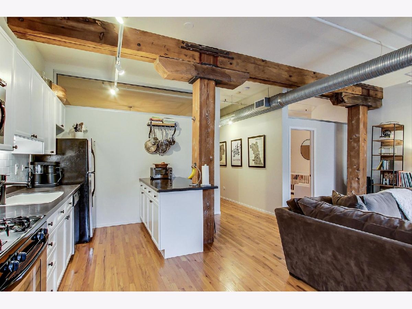
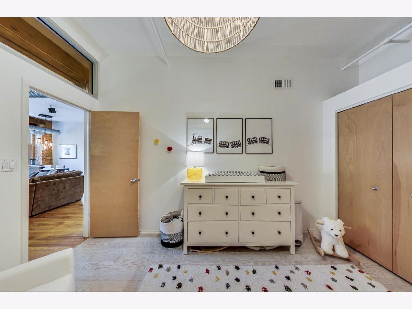
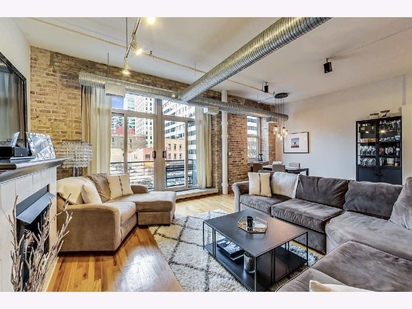
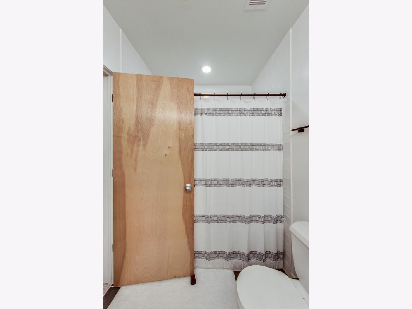
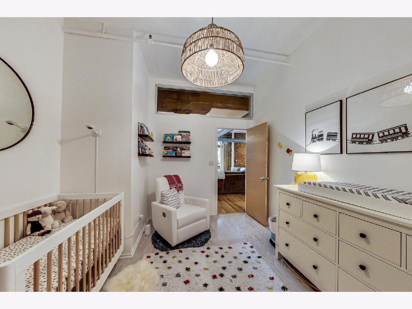
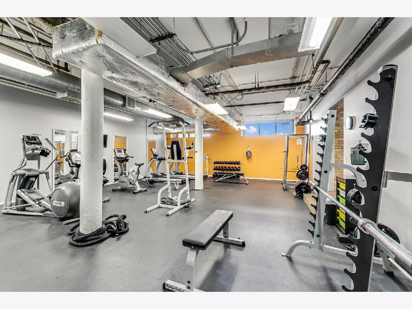
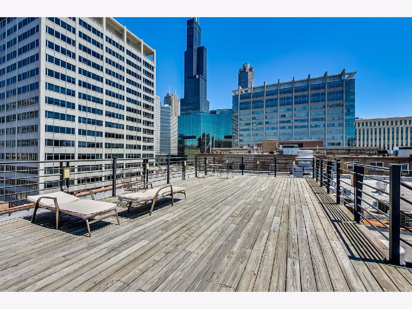
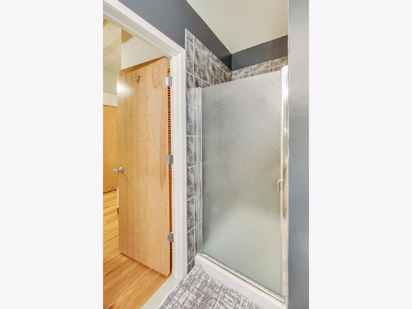
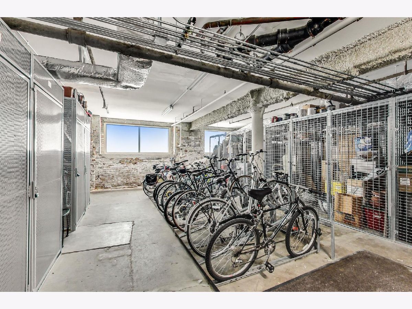
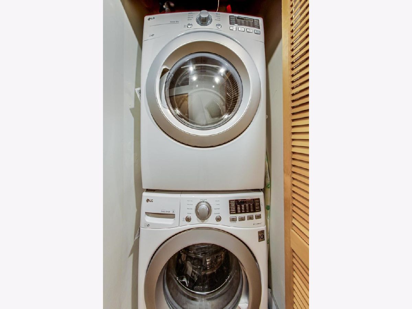
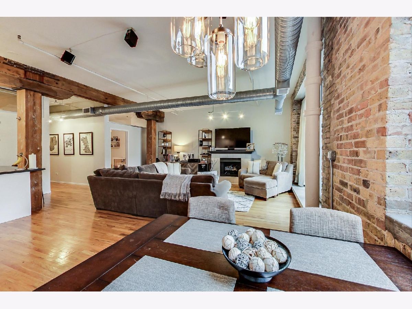
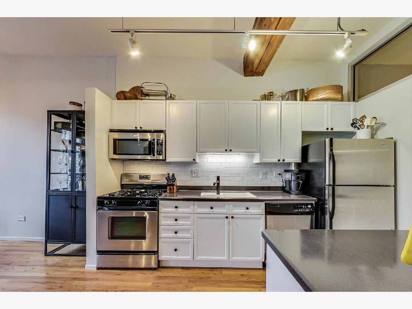
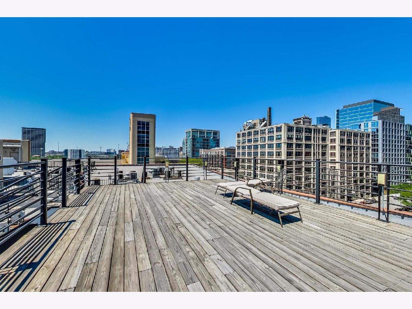
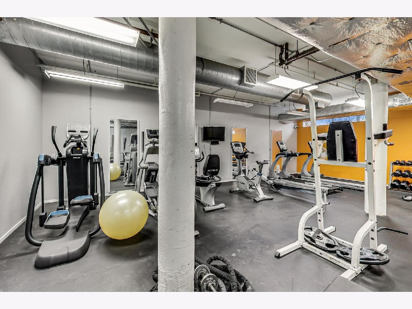
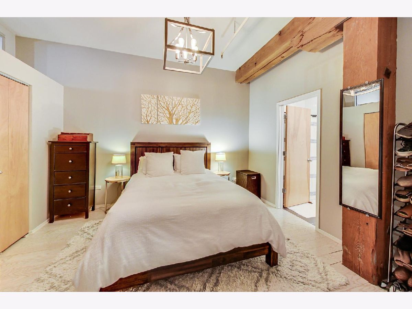
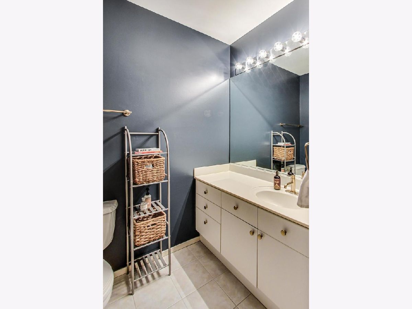
Room Specifics
Total Bedrooms: 2
Bedrooms Above Ground: 2
Bedrooms Below Ground: 0
Dimensions: —
Floor Type: Other
Full Bathrooms: 2
Bathroom Amenities: Separate Shower,Double Sink,Soaking Tub
Bathroom in Basement: 0
Rooms: Balcony/Porch/Lanai,Foyer
Basement Description: None
Other Specifics
| 1 | |
| — | |
| Off Alley | |
| Balcony | |
| — | |
| COMMON | |
| — | |
| Full | |
| Hardwood Floors, First Floor Bedroom, First Floor Laundry, Laundry Hook-Up in Unit, Built-in Features, Historic/Period Mlwk, Beamed Ceilings, Open Floorplan, Some Wood Floors, Dining Combo | |
| Range, Microwave, Dishwasher, Refrigerator, Freezer, Washer, Dryer, Disposal, Gas Cooktop, Gas Oven | |
| Not in DB | |
| — | |
| — | |
| Bike Room/Bike Trails, Elevator(s), Exercise Room, Storage, On Site Manager/Engineer, Sundeck, Intercom, Patio | |
| Gas Log |
Tax History
| Year | Property Taxes |
|---|---|
| 2009 | $4,387 |
| 2010 | $4,384 |
| 2021 | $5,891 |
Contact Agent
Nearby Similar Homes
Nearby Sold Comparables
Contact Agent
Listing Provided By
@properties





