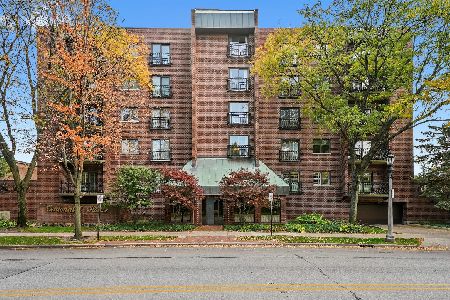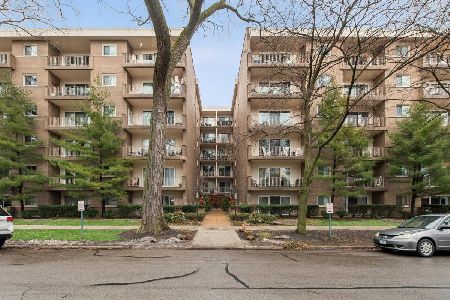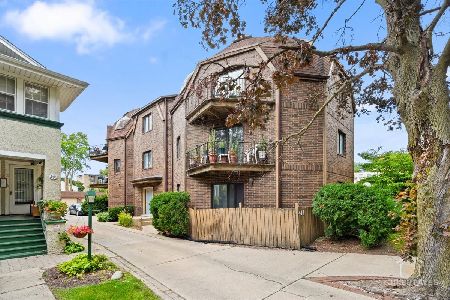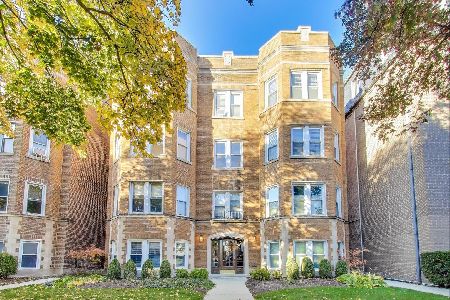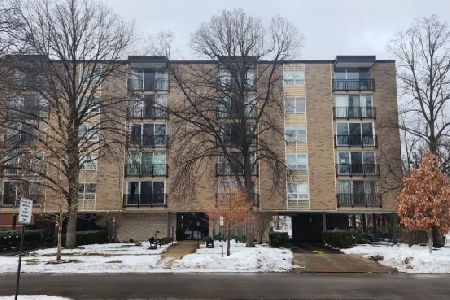417 Lathrop Avenue, River Forest, Illinois 60305
$699,000
|
Sold
|
|
| Status: | Closed |
| Sqft: | 2,916 |
| Cost/Sqft: | $243 |
| Beds: | 3 |
| Baths: | 3 |
| Year Built: | 2005 |
| Property Taxes: | $15,307 |
| Days On Market: | 2276 |
| Lot Size: | 0,00 |
Description
This rarely available, beautiful and spacious unit can be your sanctuary. Envision living in this 3000 SF home offering the comfort of everything on one level. Large kitchen with Sub Zero ref, double ovens, built-in cooktop and large island for seating. Open floor plan creating the perfect space for entertaining with large, private terrace complete with gas line & water. This home features oak floors, built-in speakers, hard-wired internet & sound systems in each room. Master suite with full huge, fully organized closet $ large spa-like bathroom. 2 very large additional BRS with fully organized closets share a "Jack & Jill" styled bathroom. There's a large storage/laundry closet, & new high-end mechanicals replaced in 2016. This well-maintained residence is walking distance to it all. Mere steps to trains, shopping, restaurants, parks, and schools. Garage parking for 2 cars and additional storage makes this one a winner. Furnace/AC/Microwave/comm hot water heater all less than 2.5 years. Listed below value for a quick sale.
Property Specifics
| Condos/Townhomes | |
| 4 | |
| — | |
| 2005 | |
| None | |
| — | |
| No | |
| — |
| Cook | |
| — | |
| 552 / Monthly | |
| Water,Parking,Insurance,Exterior Maintenance,Lawn Care,Scavenger,Snow Removal | |
| Lake Michigan | |
| Public Sewer | |
| 10574841 | |
| 15122190431011 |
Nearby Schools
| NAME: | DISTRICT: | DISTANCE: | |
|---|---|---|---|
|
Grade School
Lincoln Elementary School |
90 | — | |
|
Middle School
Roosevelt School |
90 | Not in DB | |
|
High School
Oak Park & River Forest High Sch |
200 | Not in DB | |
Property History
| DATE: | EVENT: | PRICE: | SOURCE: |
|---|---|---|---|
| 21 Jan, 2020 | Sold | $699,000 | MRED MLS |
| 13 Dec, 2019 | Under contract | $709,000 | MRED MLS |
| 15 Nov, 2019 | Listed for sale | $709,000 | MRED MLS |
Room Specifics
Total Bedrooms: 3
Bedrooms Above Ground: 3
Bedrooms Below Ground: 0
Dimensions: —
Floor Type: Hardwood
Dimensions: —
Floor Type: Hardwood
Full Bathrooms: 3
Bathroom Amenities: Separate Shower,Double Sink,Soaking Tub
Bathroom in Basement: 0
Rooms: Gallery,Terrace
Basement Description: Slab
Other Specifics
| 2 | |
| — | |
| Shared,Other | |
| Balcony, Storms/Screens, Outdoor Grill, Cable Access | |
| — | |
| COMMON | |
| — | |
| Full | |
| Hardwood Floors, Laundry Hook-Up in Unit, Storage, Walk-In Closet(s) | |
| Double Oven, Microwave, Dishwasher, High End Refrigerator, Washer, Dryer, Disposal, Stainless Steel Appliance(s), Cooktop, Built-In Oven, Range Hood | |
| Not in DB | |
| — | |
| — | |
| Elevator(s), Storage | |
| — |
Tax History
| Year | Property Taxes |
|---|---|
| 2020 | $15,307 |
Contact Agent
Nearby Similar Homes
Nearby Sold Comparables
Contact Agent
Listing Provided By
Baird & Warner, Inc.

