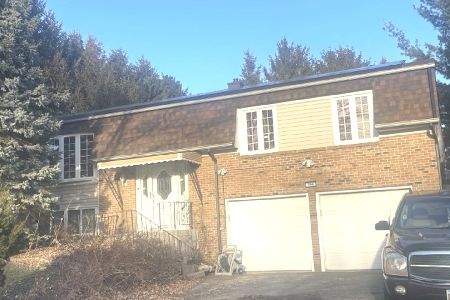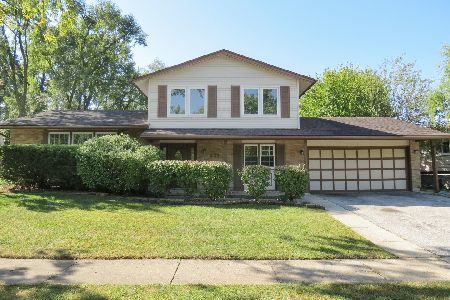417 Liberty Drive, Bolingbrook, Illinois 60440
$287,500
|
Sold
|
|
| Status: | Closed |
| Sqft: | 2,175 |
| Cost/Sqft: | $133 |
| Beds: | 4 |
| Baths: | 3 |
| Year Built: | 1971 |
| Property Taxes: | $6,087 |
| Days On Market: | 2412 |
| Lot Size: | 0,15 |
Description
This lovely home sits on a wonderful interior lot with mature landscaping. Enter through the beautiful double front door into the wide-open floor plan! Nice hardwood floors throughout! The spacious living room offers a bright bow window and opens up to the gorgeous kitchen. The updated eat-in kitchen offers stainless steel appliances, granite counters, a center island with built-in sitting and a sliding glass door to the elevated deck. Upstairs you will find the master suite with a stunning private master bath. The lower level has a large family room, a bedroom, and a full bath. Updated baths with heated floors. Newer windows, doors and floors. Located in an excellent location with easy access to i-55 and i-355. Close to promenade shopping center, walking distance to elementary school & neighborhood parks.
Property Specifics
| Single Family | |
| — | |
| — | |
| 1971 | |
| Partial | |
| CLARIDGE | |
| No | |
| 0.15 |
| Will | |
| Winston Woods | |
| 0 / Not Applicable | |
| None | |
| Lake Michigan | |
| Public Sewer | |
| 10425759 | |
| 1202022040090000 |
Nearby Schools
| NAME: | DISTRICT: | DISTANCE: | |
|---|---|---|---|
|
Grade School
Wood View Elementary School |
365U | — | |
|
Middle School
Brooks Middle School |
365U | Not in DB | |
|
High School
Bolingbrook High School |
365U | Not in DB | |
Property History
| DATE: | EVENT: | PRICE: | SOURCE: |
|---|---|---|---|
| 1 Aug, 2014 | Sold | $172,000 | MRED MLS |
| 19 Jul, 2014 | Under contract | $164,900 | MRED MLS |
| 14 Jul, 2014 | Listed for sale | $164,900 | MRED MLS |
| 27 Sep, 2019 | Sold | $287,500 | MRED MLS |
| 5 Aug, 2019 | Under contract | $290,000 | MRED MLS |
| — | Last price change | $299,500 | MRED MLS |
| 21 Jun, 2019 | Listed for sale | $299,500 | MRED MLS |
Room Specifics
Total Bedrooms: 4
Bedrooms Above Ground: 4
Bedrooms Below Ground: 0
Dimensions: —
Floor Type: Hardwood
Dimensions: —
Floor Type: Hardwood
Dimensions: —
Floor Type: Hardwood
Full Bathrooms: 3
Bathroom Amenities: —
Bathroom in Basement: 0
Rooms: No additional rooms
Basement Description: Partially Finished
Other Specifics
| 2 | |
| Concrete Perimeter | |
| Asphalt | |
| Deck, Patio | |
| Fenced Yard,Landscaped | |
| 78 X 105 | |
| — | |
| Full | |
| Vaulted/Cathedral Ceilings, Skylight(s), Sauna/Steam Room, Hardwood Floors, Heated Floors, First Floor Full Bath | |
| Range, Microwave, Dishwasher, Refrigerator, Disposal, Stainless Steel Appliance(s) | |
| Not in DB | |
| — | |
| — | |
| — | |
| — |
Tax History
| Year | Property Taxes |
|---|---|
| 2014 | $5,699 |
| 2019 | $6,087 |
Contact Agent
Nearby Similar Homes
Nearby Sold Comparables
Contact Agent
Listing Provided By
RE/MAX Cornerstone










