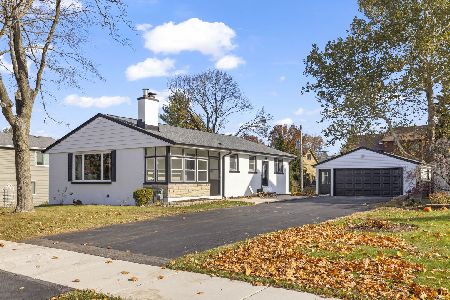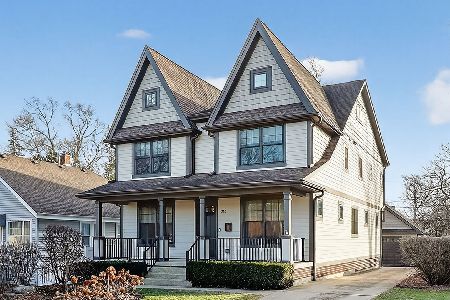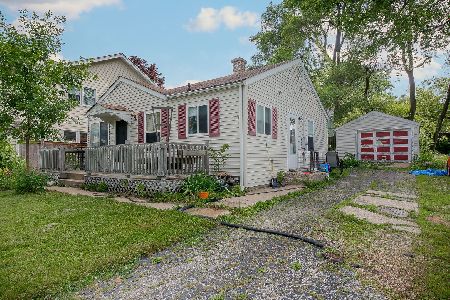417 Lindley Road, Westmont, Illinois 60559
$455,000
|
Sold
|
|
| Status: | Closed |
| Sqft: | 2,673 |
| Cost/Sqft: | $170 |
| Beds: | 4 |
| Baths: | 4 |
| Year Built: | 1999 |
| Property Taxes: | $8,184 |
| Days On Market: | 2787 |
| Lot Size: | 0,15 |
Description
Welcome to this superior 5 bed, 3.1 bath home in sought after Downers North school dist! Pride in ownership shows as you step into the lrg foyer which leads you to the lovely front room w/lrg windows! Kitchen w/granite countertops, stainless steel appliances, lrg island & table space. Separate dining room perfect for entertaining. Family room inc. lrg windows & fireplace. 2nd lvl boasts huge master w/tray ceiling, walk-in closet, master bth w/jetted tub & separate shower. Two of the 2nd fl bdrms have walk in closets! Fully finished bsmt has lrg family room, kitchenette, 5th bdrm w/french doors currently used as office & full bth w/stand-up shower! Lrg back deck! Short distance to downtown Westmont & Metra station, shopping, schools, parks, Twin Lakes golf course & forest preserve nearby! Features inc: 6 panel doors, freshly painted exterior, refinished deck & 1 y/o hot water heater. See more details under additional Info. Hurry! Don't miss this gem in a friendly neighborhood!
Property Specifics
| Single Family | |
| — | |
| — | |
| 1999 | |
| Full | |
| — | |
| No | |
| 0.15 |
| Du Page | |
| Newfield Manor | |
| 0 / Not Applicable | |
| None | |
| Lake Michigan,Public | |
| Public Sewer | |
| 09969700 | |
| 0916202005 |
Nearby Schools
| NAME: | DISTRICT: | DISTANCE: | |
|---|---|---|---|
|
Grade School
Maercker Elementary School |
60 | — | |
|
Middle School
Westview Hills Middle School |
60 | Not in DB | |
|
High School
North High School |
99 | Not in DB | |
|
Alternate Elementary School
Holmes Elementary School |
— | Not in DB | |
Property History
| DATE: | EVENT: | PRICE: | SOURCE: |
|---|---|---|---|
| 7 Aug, 2018 | Sold | $455,000 | MRED MLS |
| 7 Jun, 2018 | Under contract | $455,000 | MRED MLS |
| 1 Jun, 2018 | Listed for sale | $455,000 | MRED MLS |
Room Specifics
Total Bedrooms: 5
Bedrooms Above Ground: 4
Bedrooms Below Ground: 1
Dimensions: —
Floor Type: Carpet
Dimensions: —
Floor Type: Carpet
Dimensions: —
Floor Type: Carpet
Dimensions: —
Floor Type: —
Full Bathrooms: 4
Bathroom Amenities: Whirlpool,Separate Shower,Double Sink
Bathroom in Basement: 1
Rooms: Bedroom 5,Kitchen,Storage,Recreation Room
Basement Description: Finished
Other Specifics
| 2 | |
| Concrete Perimeter | |
| Concrete | |
| Deck, Storms/Screens | |
| — | |
| 50X132 | |
| Full | |
| Full | |
| Vaulted/Cathedral Ceilings, Hardwood Floors, In-Law Arrangement, First Floor Laundry | |
| Range, Microwave, Dishwasher, Refrigerator, Washer, Dryer, Disposal | |
| Not in DB | |
| Sidewalks, Street Lights, Street Paved | |
| — | |
| — | |
| Gas Log, Gas Starter |
Tax History
| Year | Property Taxes |
|---|---|
| 2018 | $8,184 |
Contact Agent
Nearby Similar Homes
Nearby Sold Comparables
Contact Agent
Listing Provided By
Wenzel Select Properties, Ltd.










