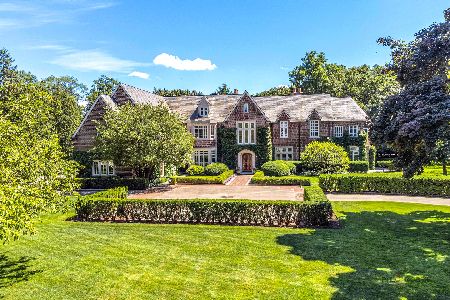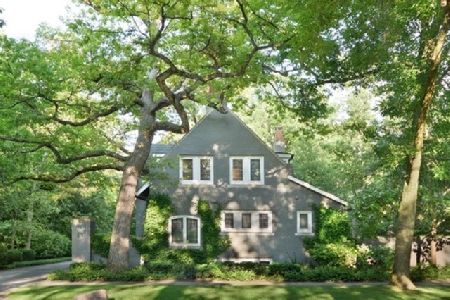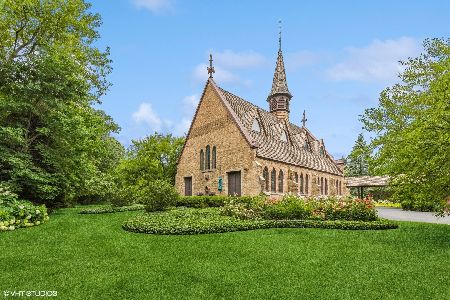417 Mayflower Road, Lake Forest, Illinois 60045
$2,400,000
|
Sold
|
|
| Status: | Closed |
| Sqft: | 10,000 |
| Cost/Sqft: | $290 |
| Beds: | 7 |
| Baths: | 11 |
| Year Built: | 1994 |
| Property Taxes: | $56,539 |
| Days On Market: | 2535 |
| Lot Size: | 1,94 |
Description
This is the home you have been searching for! Set on almost 2 acres in the historic Schweppe Estate, this newer construction French Country Manor designed by John Tilton offers over 10,000 square feet of living space brilliantly designed for entertaining, and features professionally designed gardens, a pool/spa, a tennis court and a tremendous amount of privacy. Enter through a grand mahogany door to an open floor plan and a custom interior design that will appeal to the most sophisticated tastes. Notice the custom touches throughout this estate, such as french doors throughout the main level, a 17th Century Parisian limestone fireplace, hand painted walls perfect for art, custom cabinetry and closets, en suite bedrooms, a guest wing, two butler's pantries, a bluestone terrace surrounding the pool/spa, multiple laundry rooms, a 4 car garage and so much more!
Property Specifics
| Single Family | |
| — | |
| French Provincial | |
| 1994 | |
| Full | |
| — | |
| No | |
| 1.94 |
| Lake | |
| — | |
| 2000 / Annual | |
| Electricity,Snow Removal,Other | |
| Lake Michigan,Public | |
| Public Sewer, Sewer-Storm | |
| 10160784 | |
| 12341030470000 |
Nearby Schools
| NAME: | DISTRICT: | DISTANCE: | |
|---|---|---|---|
|
Grade School
Sheridan Elementary School |
67 | — | |
|
Middle School
Deer Path Middle School |
67 | Not in DB | |
|
High School
Lake Forest High School |
115 | Not in DB | |
Property History
| DATE: | EVENT: | PRICE: | SOURCE: |
|---|---|---|---|
| 1 Jul, 2020 | Sold | $2,400,000 | MRED MLS |
| 29 Mar, 2020 | Under contract | $2,900,000 | MRED MLS |
| — | Last price change | $3,000,000 | MRED MLS |
| 18 Feb, 2019 | Listed for sale | $3,250,000 | MRED MLS |
Room Specifics
Total Bedrooms: 8
Bedrooms Above Ground: 7
Bedrooms Below Ground: 1
Dimensions: —
Floor Type: Carpet
Dimensions: —
Floor Type: Carpet
Dimensions: —
Floor Type: Carpet
Dimensions: —
Floor Type: —
Dimensions: —
Floor Type: —
Dimensions: —
Floor Type: —
Dimensions: —
Floor Type: —
Full Bathrooms: 11
Bathroom Amenities: Separate Shower,Double Sink,Soaking Tub
Bathroom in Basement: 1
Rooms: Foyer,Great Room,Terrace,Bedroom 5,Office,Bedroom 6,Recreation Room,Exercise Room,Bedroom 7,Bedroom 8
Basement Description: Finished
Other Specifics
| 4 | |
| Concrete Perimeter | |
| Asphalt,Brick,Circular | |
| Patio, Hot Tub, In Ground Pool | |
| Fenced Yard,Landscaped | |
| 164X411X205X454 | |
| Interior Stair,Unfinished | |
| Full | |
| Bar-Wet, Hardwood Floors, First Floor Bedroom, First Floor Laundry, First Floor Full Bath | |
| Double Oven, Microwave, Dishwasher, High End Refrigerator, Bar Fridge, Freezer, Washer, Dryer, Disposal, Wine Refrigerator, Range Hood | |
| Not in DB | |
| Street Lights, Street Paved | |
| — | |
| — | |
| Gas Log, Gas Starter |
Tax History
| Year | Property Taxes |
|---|---|
| 2020 | $56,539 |
Contact Agent
Nearby Sold Comparables
Contact Agent
Listing Provided By
Jameson Sotheby's International Realty







