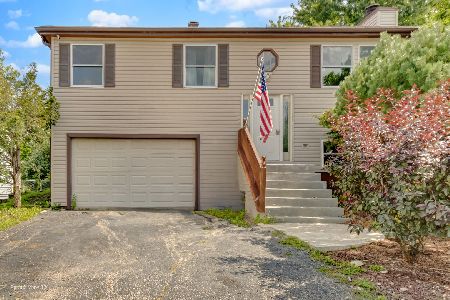417 Millwood Drive, Bartlett, Illinois 60103
$297,500
|
Sold
|
|
| Status: | Closed |
| Sqft: | 1,880 |
| Cost/Sqft: | $165 |
| Beds: | 3 |
| Baths: | 2 |
| Year Built: | 1991 |
| Property Taxes: | $7,468 |
| Days On Market: | 2087 |
| Lot Size: | 0,19 |
Description
Gorgeous 3 bed 2 bath home in Bartlett. This home is a MUST SEE!. It offers hardwood floor throughout the whole house, Cathedral ceilings, Newer windows 2017 custom vanities with granite top 2017, brand new roof 2020 with architectural shingles with a 30 years warranty and 10 year transferable labor warranty. Enjoy cooking in the kitchen which offer SS appliances with Granite tops. The backyard is an entertaining dream with concrete patio and custom made roofed pergola with lights and PVC privacy fence. Great Bartlett neighborhood area with just a short walk to parks Train station and grade school.
Property Specifics
| Single Family | |
| — | |
| Tri-Level | |
| 1991 | |
| None | |
| — | |
| No | |
| 0.19 |
| Du Page | |
| Country Place | |
| — / Not Applicable | |
| None | |
| Lake Michigan | |
| Public Sewer | |
| 10710455 | |
| 0101310004 |
Nearby Schools
| NAME: | DISTRICT: | DISTANCE: | |
|---|---|---|---|
|
Grade School
Horizon Elementary School |
46 | — | |
|
Middle School
Tefft Middle School |
46 | Not in DB | |
|
High School
Bartlett High School |
46 | Not in DB | |
Property History
| DATE: | EVENT: | PRICE: | SOURCE: |
|---|---|---|---|
| 31 Jul, 2020 | Sold | $297,500 | MRED MLS |
| 27 Jun, 2020 | Under contract | $309,900 | MRED MLS |
| — | Last price change | $314,900 | MRED MLS |
| 9 May, 2020 | Listed for sale | $314,900 | MRED MLS |
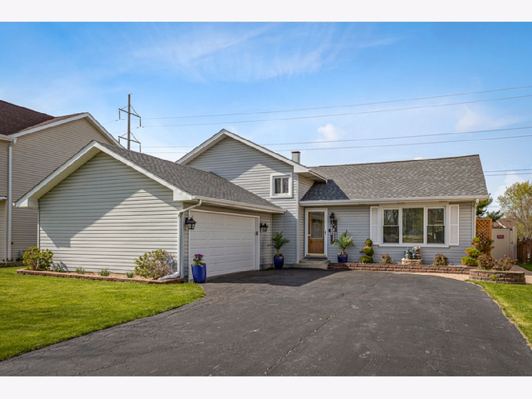
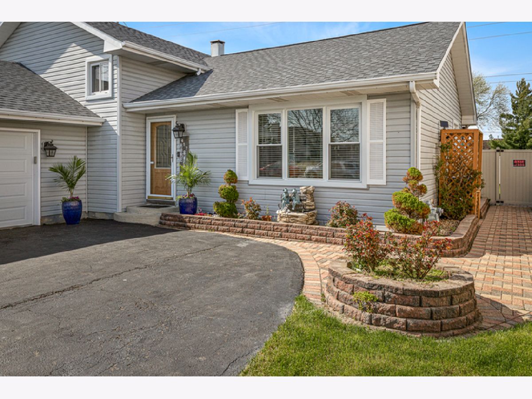
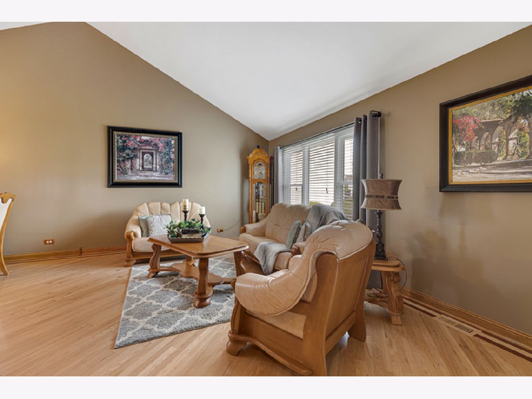
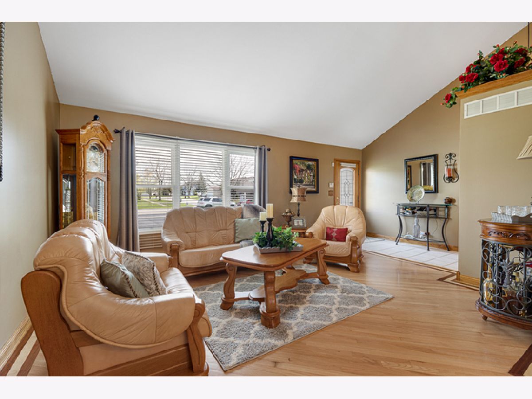
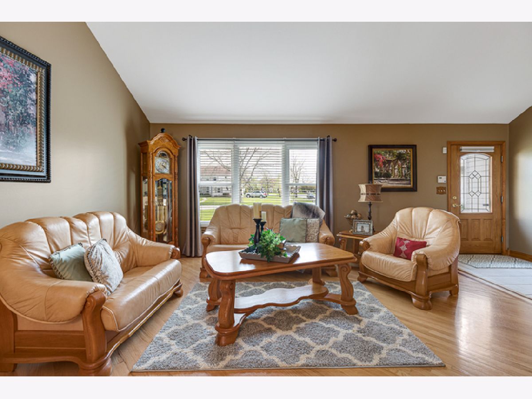
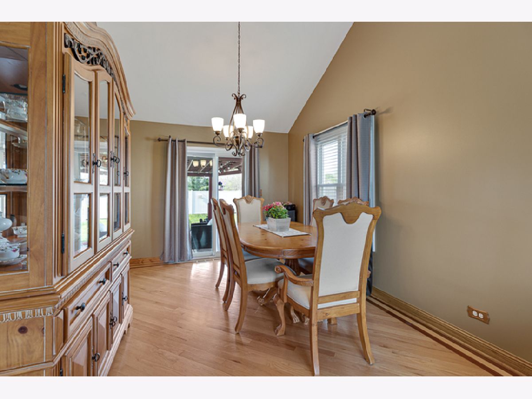

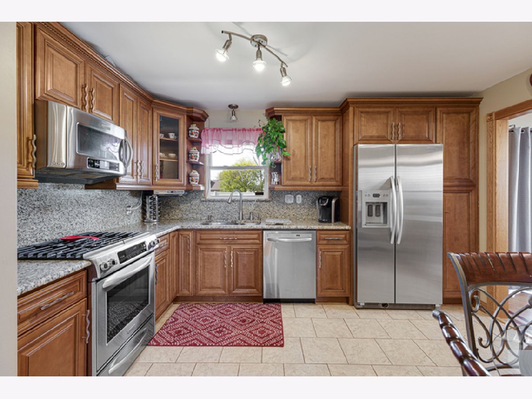

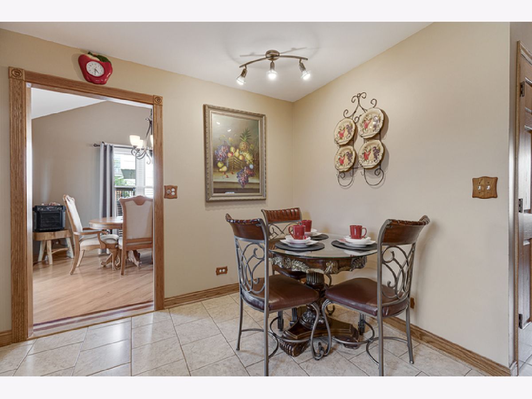
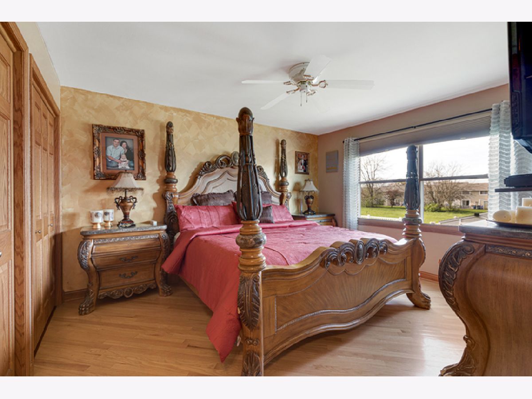
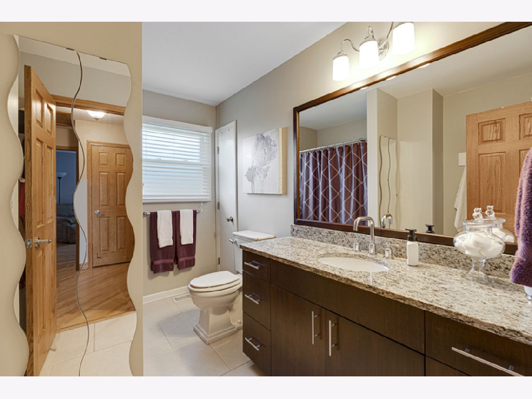
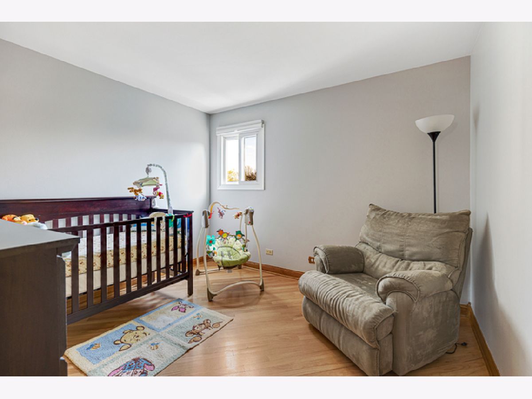

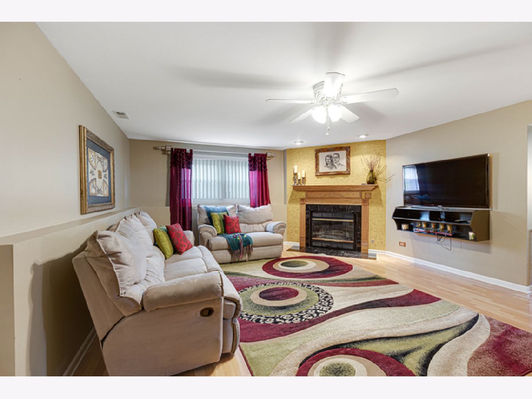


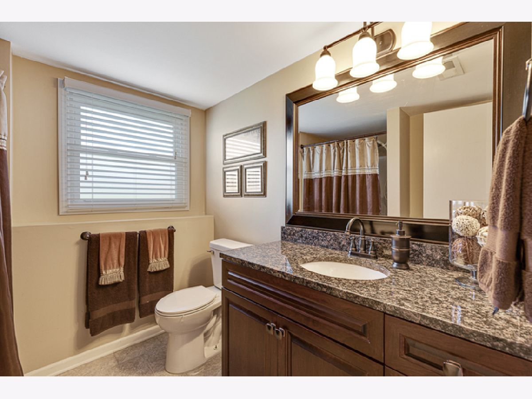


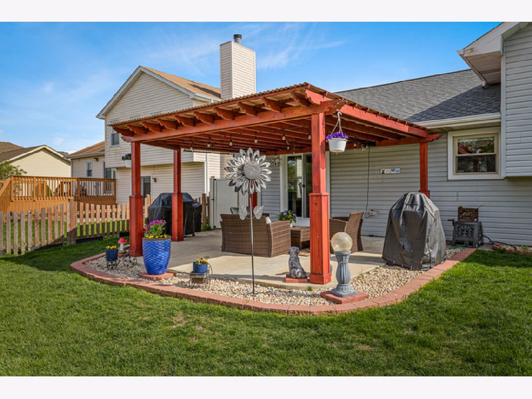
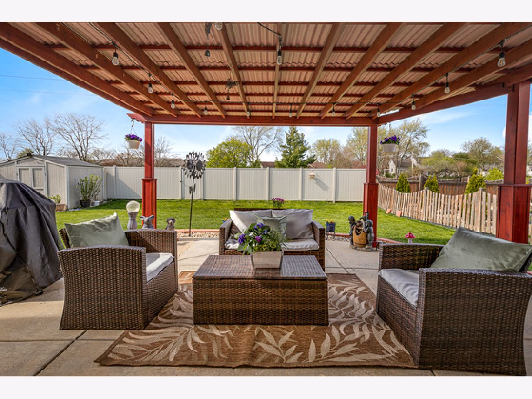
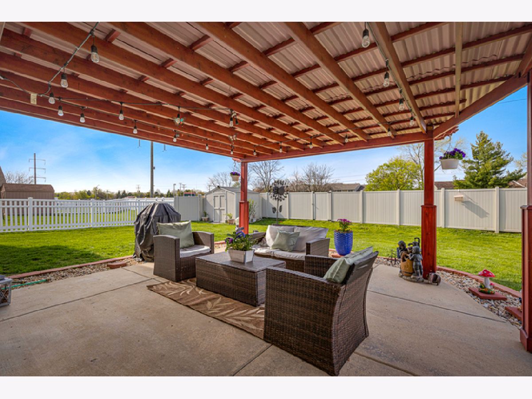

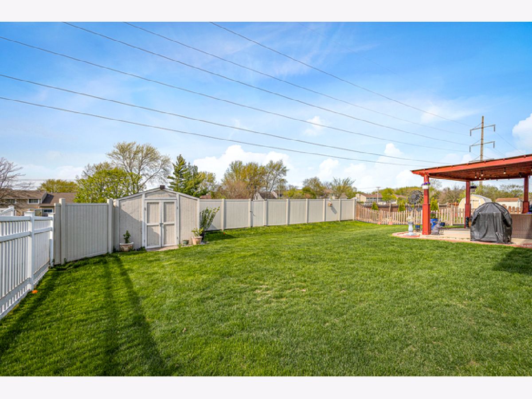

Room Specifics
Total Bedrooms: 3
Bedrooms Above Ground: 3
Bedrooms Below Ground: 0
Dimensions: —
Floor Type: Hardwood
Dimensions: —
Floor Type: Hardwood
Full Bathrooms: 2
Bathroom Amenities: —
Bathroom in Basement: 0
Rooms: No additional rooms
Basement Description: None
Other Specifics
| 2 | |
| Concrete Perimeter | |
| Asphalt | |
| Patio | |
| Common Grounds | |
| 62X132 | |
| — | |
| None | |
| Vaulted/Cathedral Ceilings, Hardwood Floors, Wood Laminate Floors | |
| Range, Microwave, Dishwasher, Refrigerator, Washer, Dryer, Disposal, Stainless Steel Appliance(s) | |
| Not in DB | |
| Park, Tennis Court(s), Curbs, Sidewalks, Street Lights, Street Paved | |
| — | |
| — | |
| Wood Burning, Gas Starter |
Tax History
| Year | Property Taxes |
|---|---|
| 2020 | $7,468 |
Contact Agent
Nearby Sold Comparables
Contact Agent
Listing Provided By
Circle One Realty

