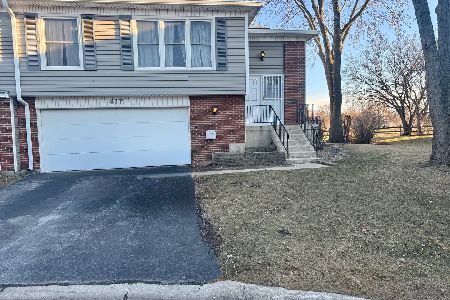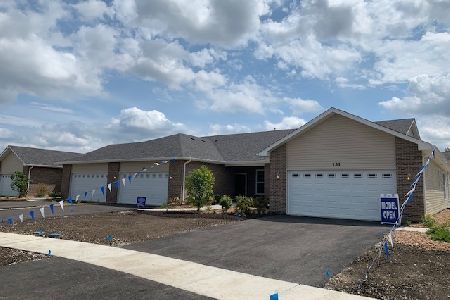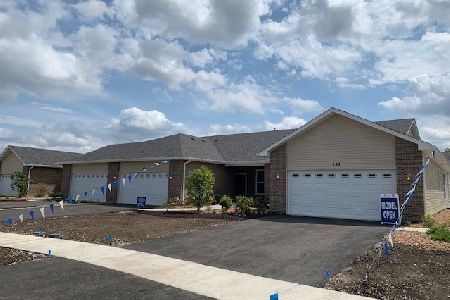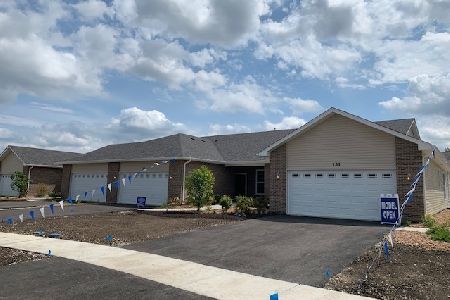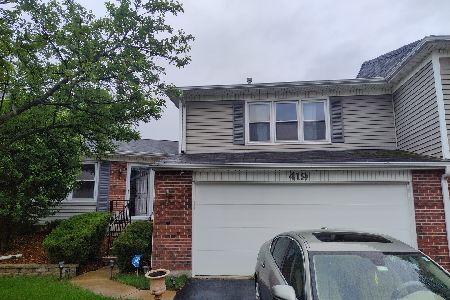417 Monet Circle, Bolingbrook, Illinois 60440
$205,000
|
Sold
|
|
| Status: | Closed |
| Sqft: | 1,477 |
| Cost/Sqft: | $145 |
| Beds: | 3 |
| Baths: | 2 |
| Year Built: | 1975 |
| Property Taxes: | $3,382 |
| Days On Market: | 2508 |
| Lot Size: | 0,00 |
Description
Rarely available raised Ranch end unit! Lot's of living & storage space in this light & bright, freshly painted townhome! Take a seat and enjoy the breathtaking sunrise views from the walk-out patio & master bed w/ balcony overlooking the golf course! Recent partial rehab features security door, solid-wood cabinets, newer windows/blinds, fully remodeled bathrooms w/ 4 body jet shower in main bath, newer SS appliances, tile back splash, ceramic tile, wood laminate flooring, a spacious farm-house style closet in the master, & new downstairs piping! Move-in ready w/ 3 bed/2 bath, DR, LR, and large lower level FR w/ full wet bar. Over-sized 2+ car garage w/ extra storage area. Lot's of bang for the buck and unbeatable view!! Association offers access to the club house & pool. Steps away from Ashbury's golf course, park, tennis, & volleyball courts. Super convenient location w/ easy access to shopping, dining, major roads & expressways! A great place to live! A quick close!!
Property Specifics
| Condos/Townhomes | |
| 2 | |
| — | |
| 1975 | |
| Partial,Walkout | |
| — | |
| No | |
| — |
| Will | |
| Clusters | |
| 174 / Monthly | |
| Clubhouse,Pool,Exterior Maintenance,Lawn Care,Scavenger,Snow Removal | |
| Lake Michigan | |
| Public Sewer | |
| 10350440 | |
| 1202111220080000 |
Nearby Schools
| NAME: | DISTRICT: | DISTANCE: | |
|---|---|---|---|
|
Grade School
Jonas E Salk Elementary School |
365U | — | |
|
High School
Bolingbrook High School |
365U | Not in DB | |
Property History
| DATE: | EVENT: | PRICE: | SOURCE: |
|---|---|---|---|
| 8 Jul, 2019 | Sold | $205,000 | MRED MLS |
| 30 Apr, 2019 | Under contract | $214,900 | MRED MLS |
| 18 Apr, 2019 | Listed for sale | $214,900 | MRED MLS |
Room Specifics
Total Bedrooms: 3
Bedrooms Above Ground: 3
Bedrooms Below Ground: 0
Dimensions: —
Floor Type: Carpet
Dimensions: —
Floor Type: Carpet
Full Bathrooms: 2
Bathroom Amenities: —
Bathroom in Basement: 1
Rooms: No additional rooms
Basement Description: Finished
Other Specifics
| 2 | |
| — | |
| Asphalt | |
| Balcony, Patio, End Unit | |
| Golf Course Lot | |
| COMMON | |
| — | |
| None | |
| Bar-Wet | |
| Range, Microwave, Dishwasher, Refrigerator, Washer, Dryer, Disposal, Stainless Steel Appliance(s) | |
| Not in DB | |
| — | |
| — | |
| Bike Room/Bike Trails, Park, Pool, Security Door Lock(s), Tennis Court(s) | |
| — |
Tax History
| Year | Property Taxes |
|---|---|
| 2019 | $3,382 |
Contact Agent
Nearby Similar Homes
Nearby Sold Comparables
Contact Agent
Listing Provided By
Coldwell Banker Residential

