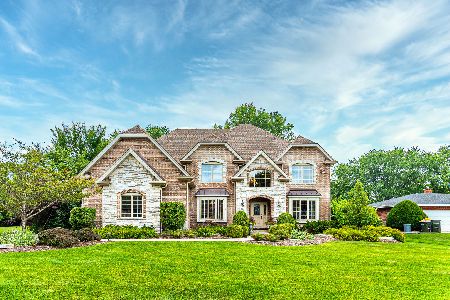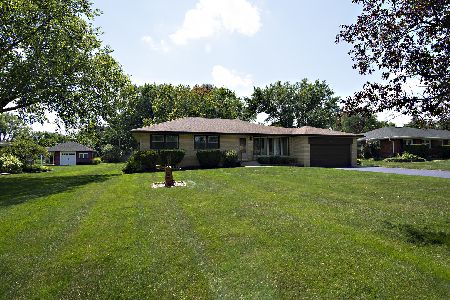417 Niagara Avenue, Schaumburg, Illinois 60193
$381,100
|
Sold
|
|
| Status: | Closed |
| Sqft: | 2,400 |
| Cost/Sqft: | $160 |
| Beds: | 3 |
| Baths: | 3 |
| Year Built: | 1961 |
| Property Taxes: | $5,268 |
| Days On Market: | 2221 |
| Lot Size: | 0,52 |
Description
** Multiple Offers Received** Updated 3 bedroom 2.1 bath Ranch on 1/2 acre+ lot with pool & pool house. Updated peninsula kitchen w/ Corian counters & new flooring. Fresh paint and fixtures, refinished hardwood floors on main level. Newer Andersen windows including both a bay and a bow window. The full finished basement features a wet bar and recently remodeled full bathroom. The large Laundry Room features both overhead, base and pantry cabinets. New roofs and gutters on both the home and the pool house/ workshop in 2018. Attic stairs for additional storage space. City water and sewer plus a private well grandfathered for outside use. The pool house/ workshop is the perfect Man Cave/ She Shed features 100 amp service a gas heater with nest thermostat, pull down stairs for access to additional storage plus is wired for cable TV. All this plus a 27 foot "52" inch deep round pool with gas heater enclosed by a 35 x 40 Trex deck surface. Brick patio with a maintenance-free aluminum pergola. True move in condition!
Property Specifics
| Single Family | |
| — | |
| Ranch | |
| 1961 | |
| Full | |
| — | |
| No | |
| 0.52 |
| Cook | |
| — | |
| 0 / Not Applicable | |
| None | |
| Lake Michigan,Private Well | |
| Public Sewer | |
| 10622313 | |
| 07351030030000 |
Property History
| DATE: | EVENT: | PRICE: | SOURCE: |
|---|---|---|---|
| 15 Nov, 2019 | Sold | $357,000 | MRED MLS |
| 9 Oct, 2019 | Under contract | $364,900 | MRED MLS |
| — | Last price change | $369,900 | MRED MLS |
| 6 Sep, 2019 | Listed for sale | $380,000 | MRED MLS |
| 6 Mar, 2020 | Sold | $381,100 | MRED MLS |
| 2 Feb, 2020 | Under contract | $384,500 | MRED MLS |
| 29 Jan, 2020 | Listed for sale | $384,500 | MRED MLS |
Room Specifics
Total Bedrooms: 3
Bedrooms Above Ground: 3
Bedrooms Below Ground: 0
Dimensions: —
Floor Type: Hardwood
Dimensions: —
Floor Type: Hardwood
Full Bathrooms: 3
Bathroom Amenities: —
Bathroom in Basement: 1
Rooms: Recreation Room,Workshop
Basement Description: Finished
Other Specifics
| 2 | |
| Concrete Perimeter | |
| Concrete | |
| Patio, Brick Paver Patio, Above Ground Pool, Storms/Screens, Workshop | |
| Landscaped | |
| 105 X 232 X 105 X 213 | |
| — | |
| Half | |
| Hardwood Floors, First Floor Full Bath | |
| Range, Microwave, Dishwasher, Refrigerator, Washer, Dryer | |
| Not in DB | |
| — | |
| — | |
| — | |
| — |
Tax History
| Year | Property Taxes |
|---|---|
| 2019 | $5,203 |
| 2020 | $5,268 |
Contact Agent
Nearby Similar Homes
Nearby Sold Comparables
Contact Agent
Listing Provided By
Dream Town Realty









