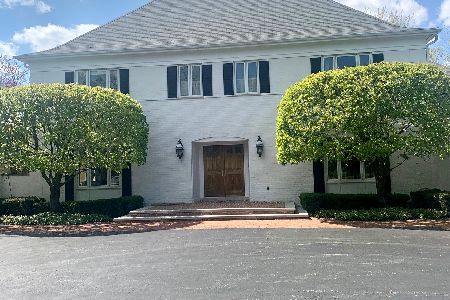417 Pebblebrook Road, Northbrook, Illinois 60062
$847,000
|
Sold
|
|
| Status: | Closed |
| Sqft: | 3,342 |
| Cost/Sqft: | $269 |
| Beds: | 5 |
| Baths: | 4 |
| Year Built: | 1967 |
| Property Taxes: | $18,386 |
| Days On Market: | 2148 |
| Lot Size: | 0,92 |
Description
Exceptionally maintained Georgian Colonial on almost an acre in NEW TRIER SCHOOL DISTRICT! Superb Hemphill construction shows in every detail of this stunning 5 bed, 3.5 bath home. Lovely marble center entry foyer with bridal staircase to the spacious dining and living rooms with gleaming hardwood floors, to the professionally lush landscaped grounds with meticulously maintained mature growth trees, you'll want to move right in. French doors lead from living room with marble surround fireplace to all season room overlooking the manicured grounds and blue slate patio. Stately family room with fireplace, wet bar and built-in bookshelves. All white eat-in kitchen with skylights and garden window. Upstairs, 5 bedrooms have hardwood under carpet. Gorgeous master suite, plus one en suite bedroom and three additional bedrooms. Freshly painted inside and out, with wonderful neutral historic colors. Dual zoned heating and cooling, large rec room in finished basement. 2.5 car attached garage.
Property Specifics
| Single Family | |
| — | |
| Georgian | |
| 1967 | |
| Full | |
| — | |
| No | |
| 0.92 |
| Cook | |
| — | |
| 0 / Not Applicable | |
| None | |
| Lake Michigan | |
| Public Sewer | |
| 10652757 | |
| 04142000930000 |
Nearby Schools
| NAME: | DISTRICT: | DISTANCE: | |
|---|---|---|---|
|
Grade School
Middlefork Primary School |
29 | — | |
|
Middle School
Sunset Ridge Elementary School |
29 | Not in DB | |
|
High School
New Trier Twp H.s. Northfield/wi |
203 | Not in DB | |
Property History
| DATE: | EVENT: | PRICE: | SOURCE: |
|---|---|---|---|
| 21 May, 2020 | Sold | $847,000 | MRED MLS |
| 29 Mar, 2020 | Under contract | $899,000 | MRED MLS |
| 2 Mar, 2020 | Listed for sale | $899,000 | MRED MLS |
Room Specifics
Total Bedrooms: 5
Bedrooms Above Ground: 5
Bedrooms Below Ground: 0
Dimensions: —
Floor Type: Carpet
Dimensions: —
Floor Type: Carpet
Dimensions: —
Floor Type: Carpet
Dimensions: —
Floor Type: —
Full Bathrooms: 4
Bathroom Amenities: Double Sink
Bathroom in Basement: 0
Rooms: Bedroom 5,Heated Sun Room,Foyer
Basement Description: Finished
Other Specifics
| 2 | |
| Concrete Perimeter | |
| Asphalt,Circular | |
| Patio | |
| Corner Lot,Fenced Yard,Landscaped,Mature Trees | |
| 213 X 191 X 212 X 192 | |
| Unfinished | |
| Full | |
| Skylight(s), Bar-Wet, Hardwood Floors, First Floor Laundry, Built-in Features | |
| Double Oven, Dishwasher, Refrigerator, Disposal, Cooktop, Range Hood | |
| Not in DB | |
| Street Paved | |
| — | |
| — | |
| Gas Log |
Tax History
| Year | Property Taxes |
|---|---|
| 2020 | $18,386 |
Contact Agent
Nearby Similar Homes
Nearby Sold Comparables
Contact Agent
Listing Provided By
@properties




