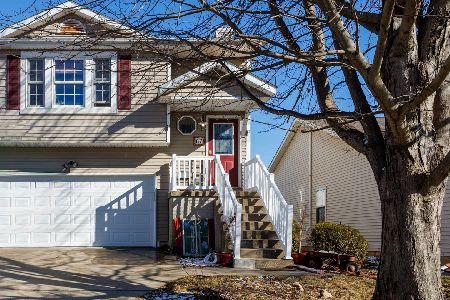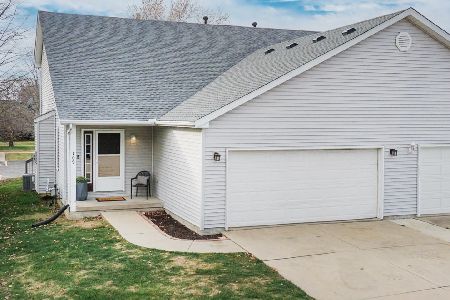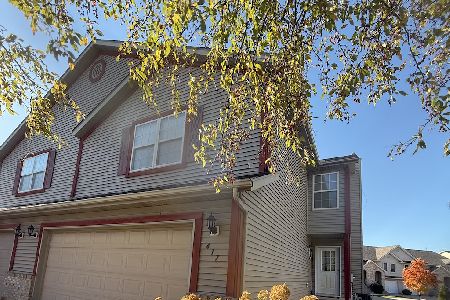417 Robert Drive, Normal, Illinois 61761
$221,000
|
Sold
|
|
| Status: | Closed |
| Sqft: | 2,660 |
| Cost/Sqft: | $79 |
| Beds: | 3 |
| Baths: | 4 |
| Year Built: | 2000 |
| Property Taxes: | $5,166 |
| Days On Market: | 686 |
| Lot Size: | 0,00 |
Description
Welcome to your new townhome located close to Rivian. This 3 bedroom, 3 bath, and a 2-car garage home has hardwood entryway which leads to an open living space. The eat-in kitchen has a breakfast bar and sliding patio doors which leads to your private outdoor space. The oversized primary suite boasts a large walk-in closet, separate shower and tub for your relaxation. Two additional bedrooms, full bathroom and laundry finish up the upstairs area. The basement family room is perfect for various uses, with a full bath and egress window offering potential as a 4th bedroom. Enjoy the convenience of an attached 2-car garage. Roof was replaced 2014, HVAC 2020, hot water heater 2021.
Property Specifics
| Condos/Townhomes | |
| 2 | |
| — | |
| 2000 | |
| — | |
| — | |
| No | |
| — |
| — | |
| Park Place | |
| — / Not Applicable | |
| — | |
| — | |
| — | |
| 11995229 | |
| 1432105012 |
Nearby Schools
| NAME: | DISTRICT: | DISTANCE: | |
|---|---|---|---|
|
Grade School
Oakdale Elementary |
5 | — | |
|
Middle School
Parkside Jr High |
5 | Not in DB | |
|
High School
Normal Community West High Schoo |
5 | Not in DB | |
Property History
| DATE: | EVENT: | PRICE: | SOURCE: |
|---|---|---|---|
| 12 Apr, 2024 | Sold | $221,000 | MRED MLS |
| 7 Mar, 2024 | Under contract | $210,000 | MRED MLS |
| 6 Mar, 2024 | Listed for sale | $210,000 | MRED MLS |
| 5 Dec, 2025 | Sold | $230,000 | MRED MLS |
| 8 Nov, 2025 | Under contract | $229,900 | MRED MLS |
| 6 Nov, 2025 | Listed for sale | $229,900 | MRED MLS |






























Room Specifics
Total Bedrooms: 3
Bedrooms Above Ground: 3
Bedrooms Below Ground: 0
Dimensions: —
Floor Type: —
Dimensions: —
Floor Type: —
Full Bathrooms: 4
Bathroom Amenities: Whirlpool
Bathroom in Basement: 1
Rooms: —
Basement Description: Partially Finished
Other Specifics
| 2 | |
| — | |
| — | |
| — | |
| — | |
| 36X253X40X252 | |
| — | |
| — | |
| — | |
| — | |
| Not in DB | |
| — | |
| — | |
| — | |
| — |
Tax History
| Year | Property Taxes |
|---|---|
| 2024 | $5,166 |
| 2025 | $4,223 |
Contact Agent
Nearby Similar Homes
Nearby Sold Comparables
Contact Agent
Listing Provided By
RE/MAX Rising






