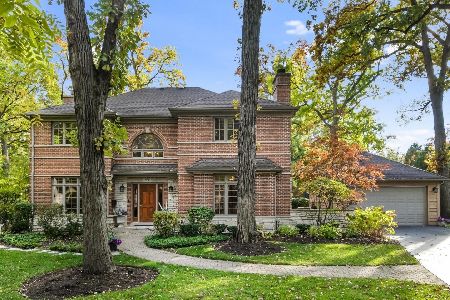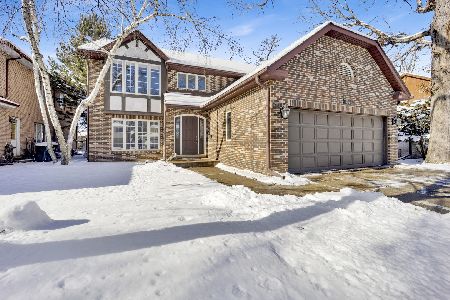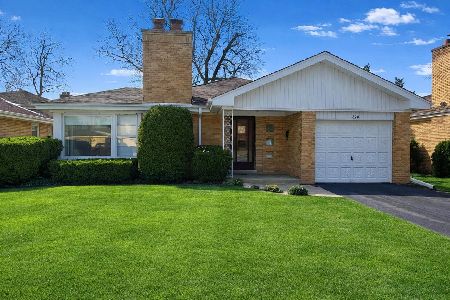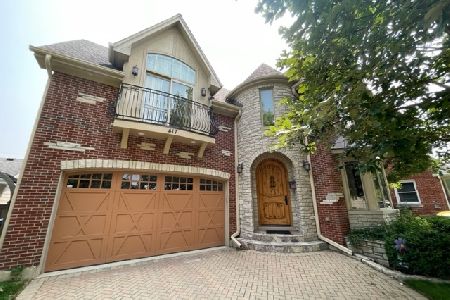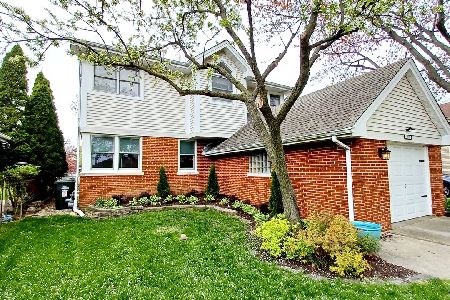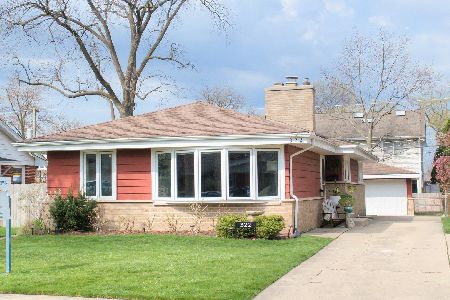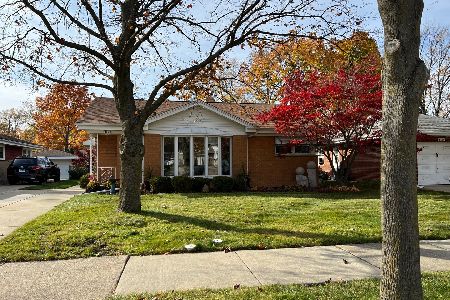417 Seminary Avenue, Park Ridge, Illinois 60068
$825,000
|
Sold
|
|
| Status: | Closed |
| Sqft: | 3,223 |
| Cost/Sqft: | $257 |
| Beds: | 3 |
| Baths: | 3 |
| Year Built: | 2007 |
| Property Taxes: | $11,059 |
| Days On Market: | 1643 |
| Lot Size: | 0,15 |
Description
A perfect coupling of space & drama! Exquisite finishes & attention to detail throughout this perfectly sized 2007 custom brick storybook home with stone turret and Juliet balcony. The thoughtful open floor plan is ideal for entertaining; Formal Living and Dining- defined by tray ceiling, open to kitchen w/ table space- set in bay windows, and breakfast bar, overlook family room with soaring ceilings, stone fireplace and French doors to generous paver patio and outdoor fireplace. Enjoy the first floor office- ideal for working from home, and convenient powder room for guests. Gleamimg hardwood floors, and crown & base molding, throughout 1st and 2nd floor. Head up the beautiful staircase to Primary w/ ensuite ultra bath, soaring ceilings, walk in and double door closets, and secondary bedrooms connecting thru Jack and Jill full bath, plus perfectly placed laundry. Custom stair case continues to newly finished lower level with large windows and an abundance of additional entertaining or private space, and rough in for a 3rd bath. Attached 2 car garage and natural gas generator add to the comfort and convenience. Sought after location- just a few interior blocks to Carpenter Elementary, and Rec Center. Near Metra train station, and picturesque Uptown Park Ridge for shopping, restaurants, library, and historic Pickwick theater. Must see to truly appreciate -please be sure to view property tour.
Property Specifics
| Single Family | |
| — | |
| Tudor,Victorian | |
| 2007 | |
| Full | |
| — | |
| No | |
| 0.15 |
| Cook | |
| — | |
| — / Not Applicable | |
| None | |
| Public | |
| Public Sewer | |
| 11181087 | |
| 09274130020000 |
Nearby Schools
| NAME: | DISTRICT: | DISTANCE: | |
|---|---|---|---|
|
Grade School
George B Carpenter Elementary Sc |
64 | — | |
|
Middle School
Emerson Middle School |
64 | Not in DB | |
|
High School
Maine South High School |
207 | Not in DB | |
Property History
| DATE: | EVENT: | PRICE: | SOURCE: |
|---|---|---|---|
| 8 Sep, 2009 | Sold | $710,000 | MRED MLS |
| 13 Aug, 2009 | Under contract | $749,900 | MRED MLS |
| 29 Jun, 2009 | Listed for sale | $749,900 | MRED MLS |
| 30 Sep, 2021 | Sold | $825,000 | MRED MLS |
| 21 Aug, 2021 | Under contract | $829,000 | MRED MLS |
| — | Last price change | $859,000 | MRED MLS |
| 11 Aug, 2021 | Listed for sale | $859,000 | MRED MLS |
| 2 Oct, 2023 | Sold | $900,000 | MRED MLS |
| 16 Aug, 2023 | Under contract | $935,000 | MRED MLS |
| 25 Jul, 2023 | Listed for sale | $935,000 | MRED MLS |
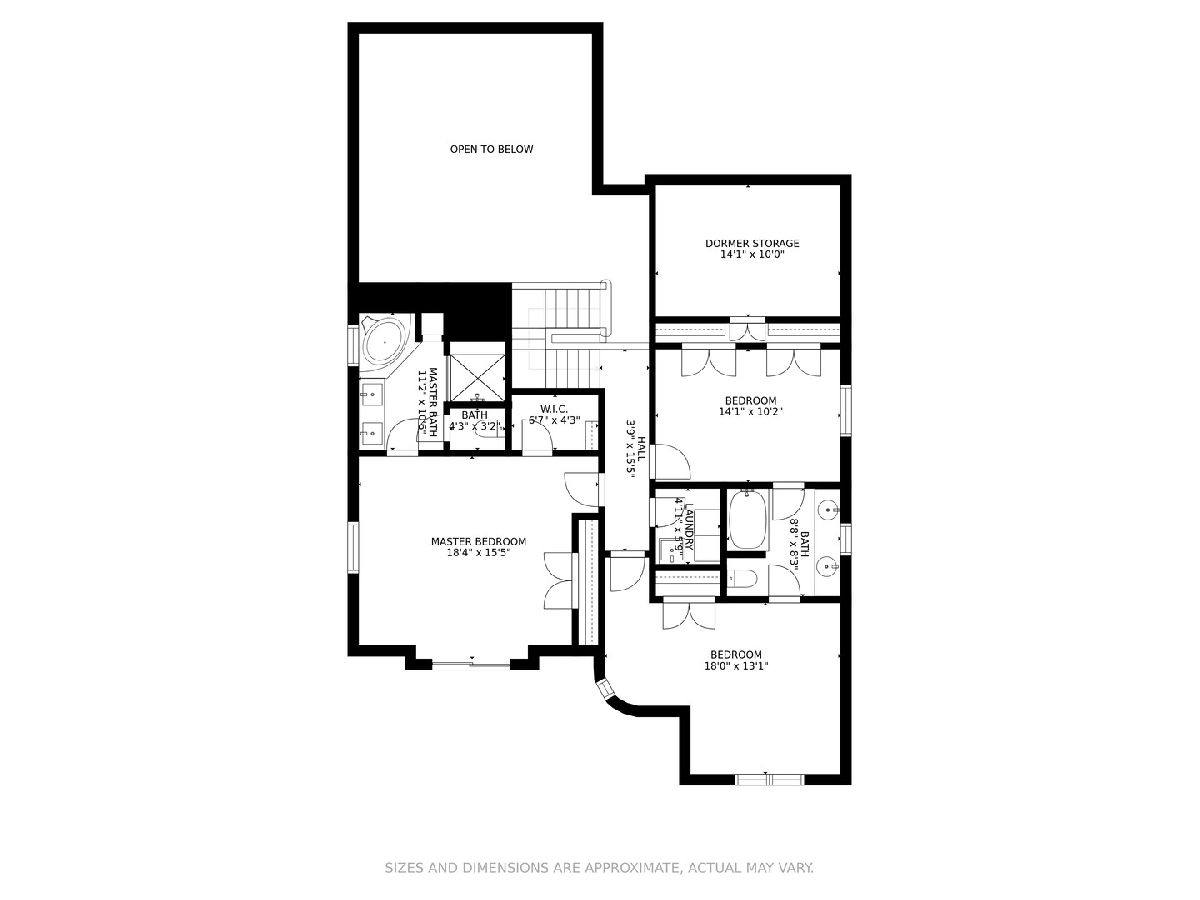
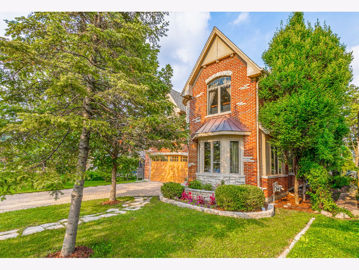
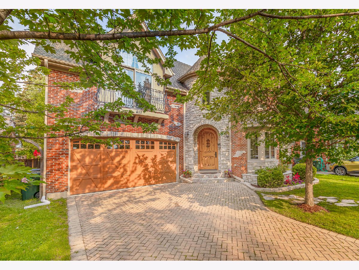
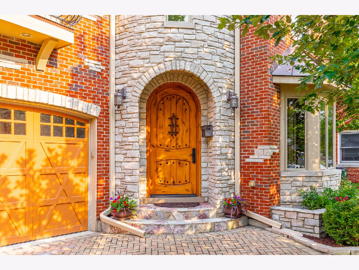
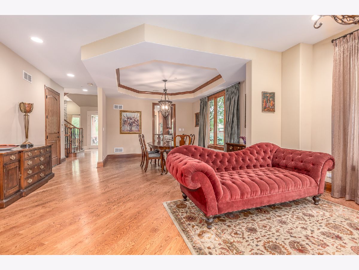
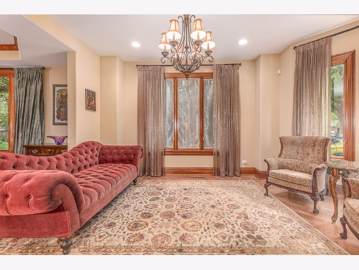
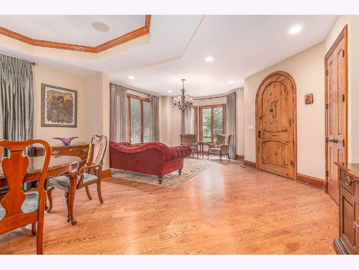
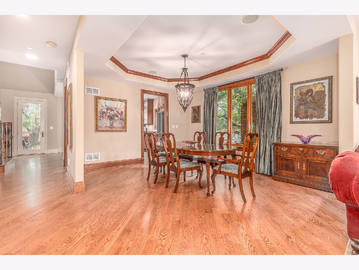
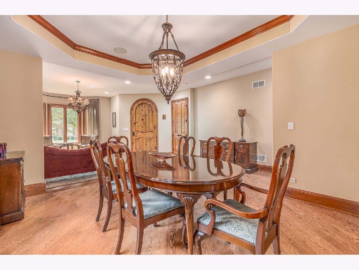
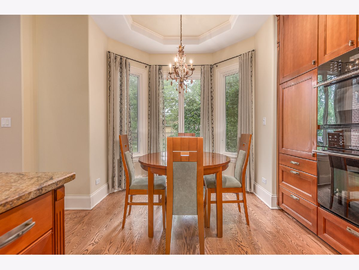
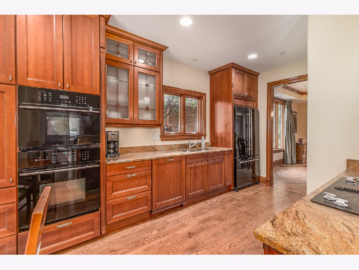
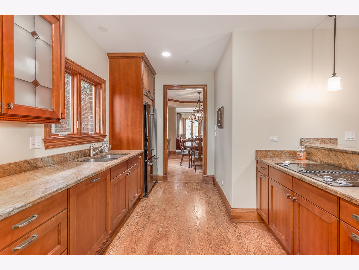
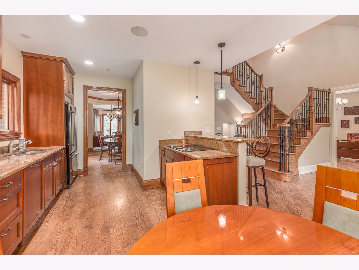
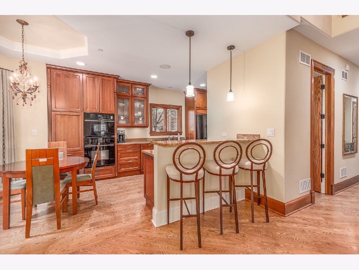
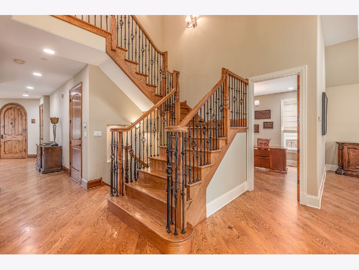
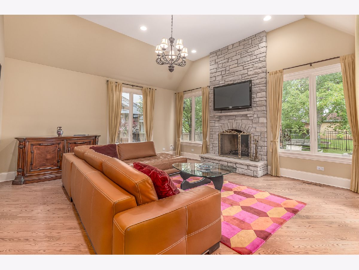
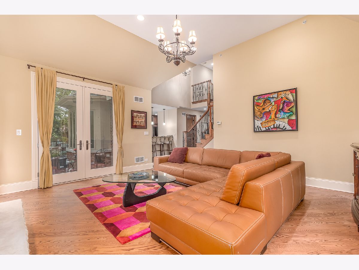
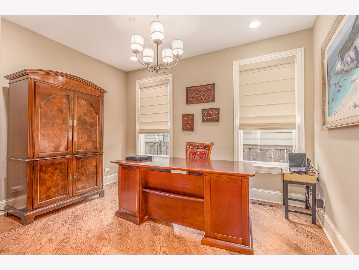
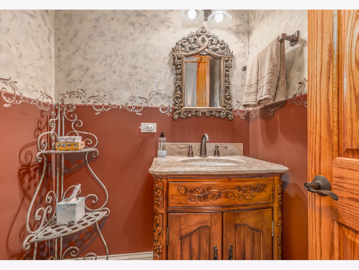
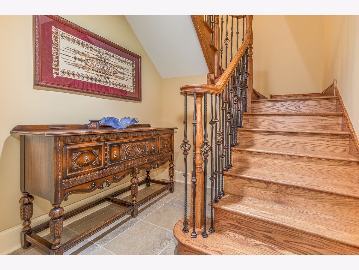
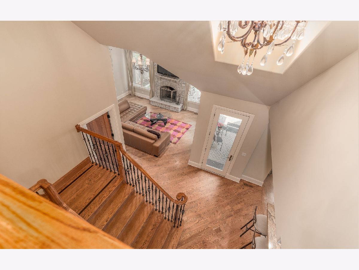
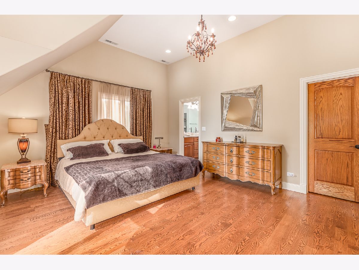
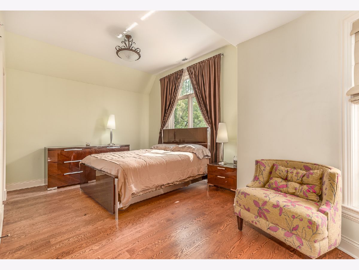
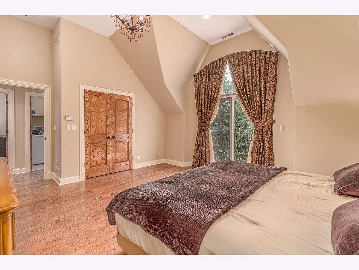
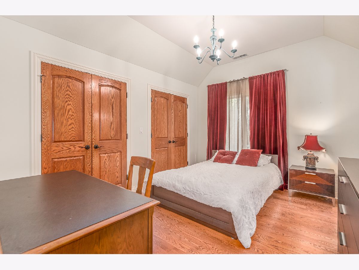
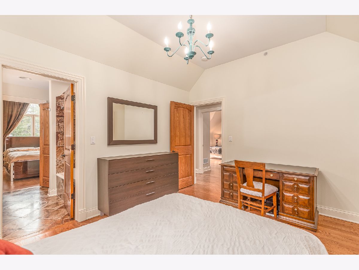
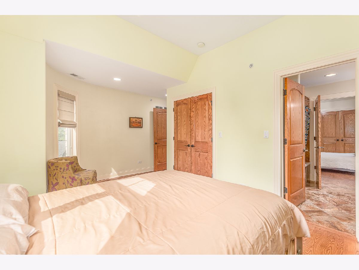
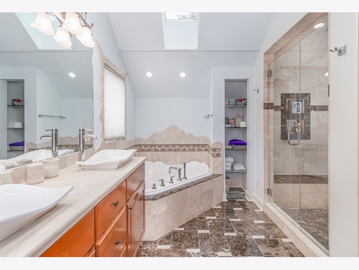
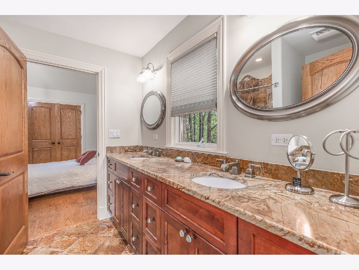
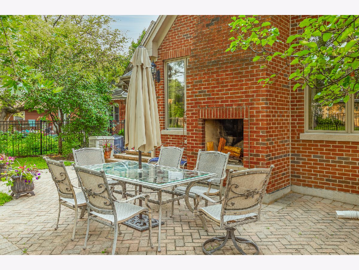
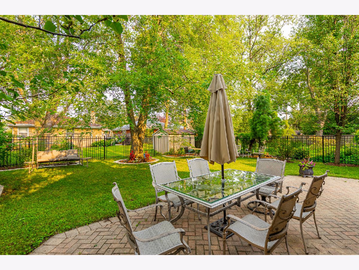
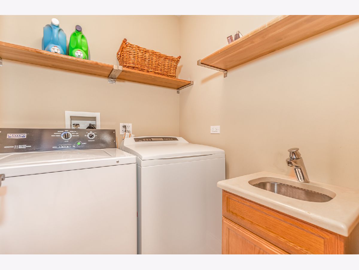
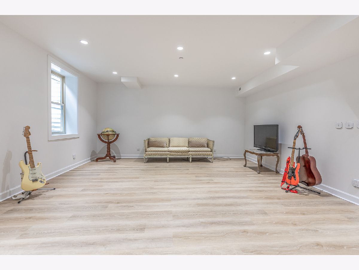
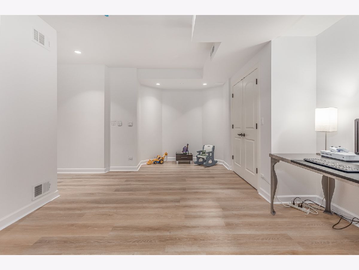
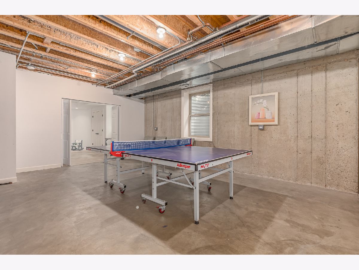
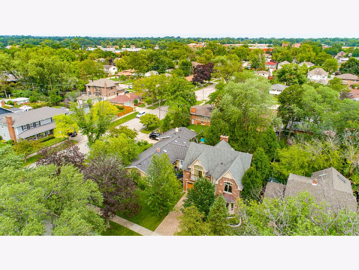
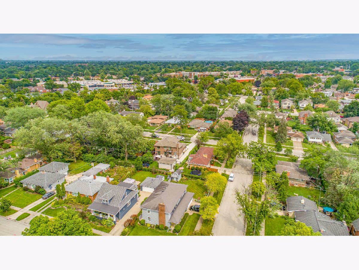
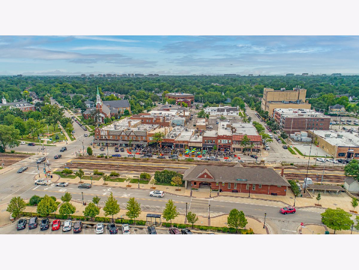
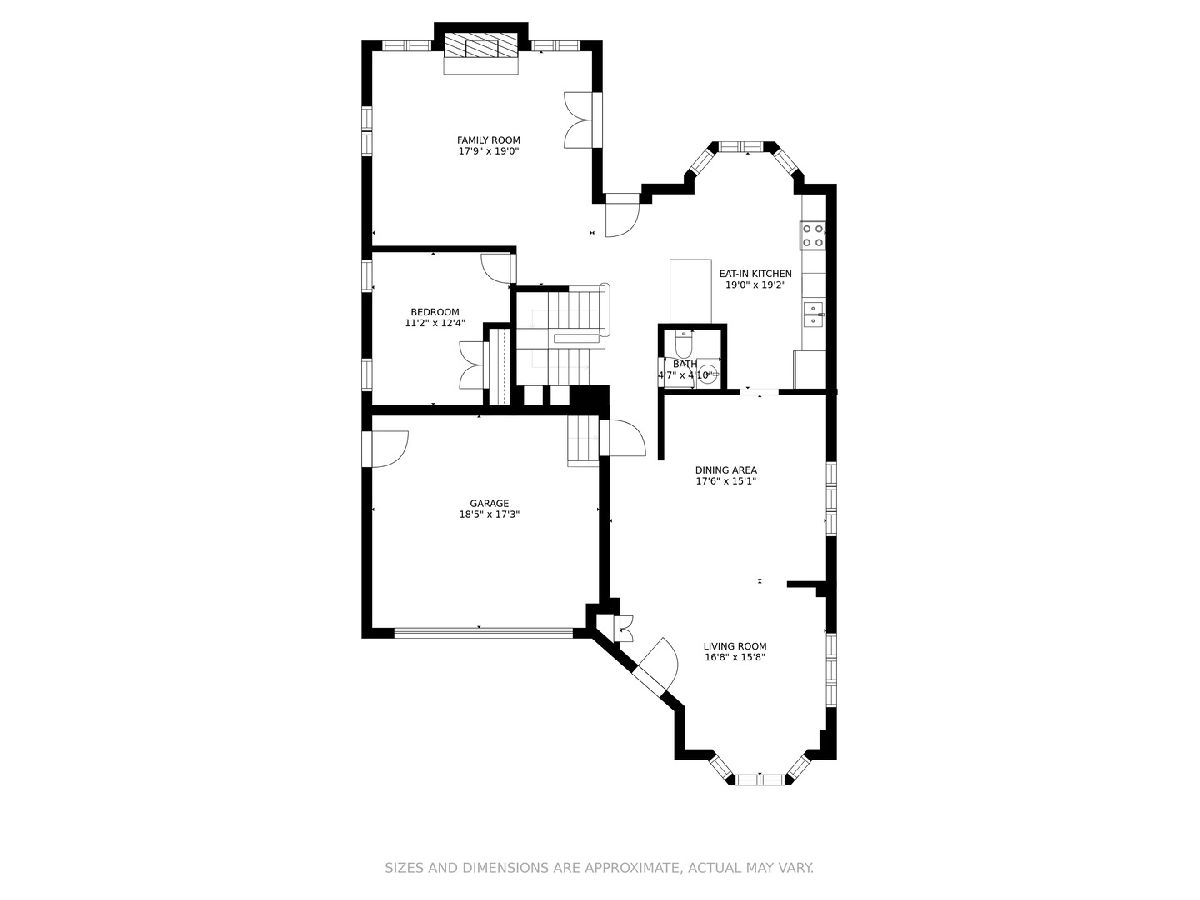
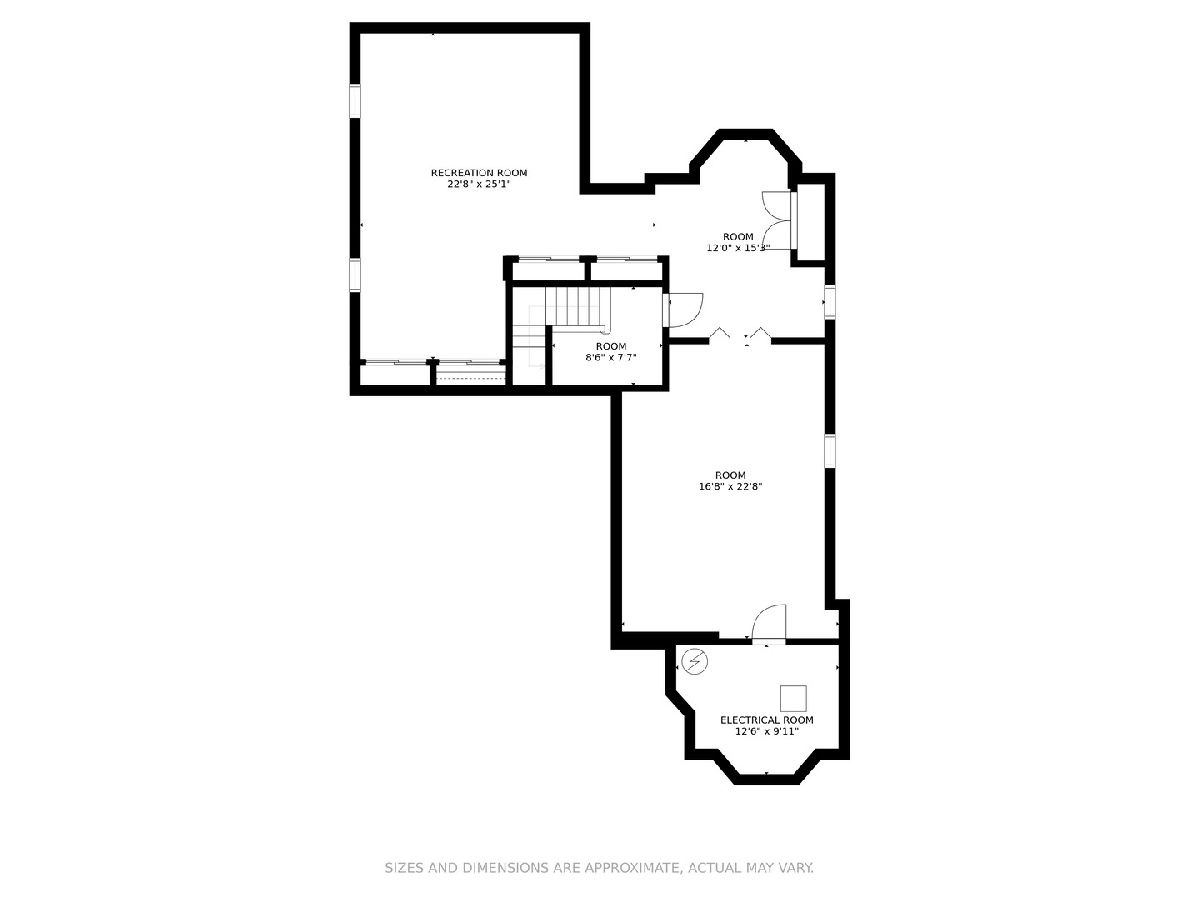
Room Specifics
Total Bedrooms: 3
Bedrooms Above Ground: 3
Bedrooms Below Ground: 0
Dimensions: —
Floor Type: Hardwood
Dimensions: —
Floor Type: Hardwood
Full Bathrooms: 3
Bathroom Amenities: Whirlpool,Separate Shower
Bathroom in Basement: 0
Rooms: Office,Recreation Room,Storage,Bonus Room,Attic
Basement Description: Partially Finished
Other Specifics
| 2 | |
| Concrete Perimeter | |
| Brick | |
| Balcony, Patio, Brick Paver Patio | |
| Water View | |
| 50 X 132 | |
| Dormer | |
| Full | |
| Vaulted/Cathedral Ceilings, Beamed Ceilings | |
| Range, Refrigerator | |
| Not in DB | |
| Park, Pool, Tennis Court(s), Curbs, Sidewalks, Street Lights, Street Paved | |
| — | |
| — | |
| Wood Burning |
Tax History
| Year | Property Taxes |
|---|---|
| 2021 | $11,059 |
| 2023 | $21,043 |
Contact Agent
Nearby Similar Homes
Nearby Sold Comparables
Contact Agent
Listing Provided By
Homesmart Connect LLC



